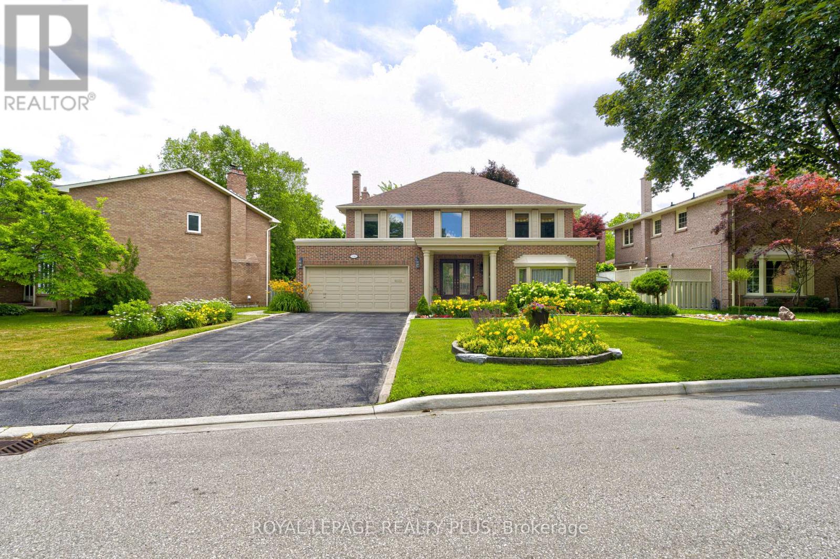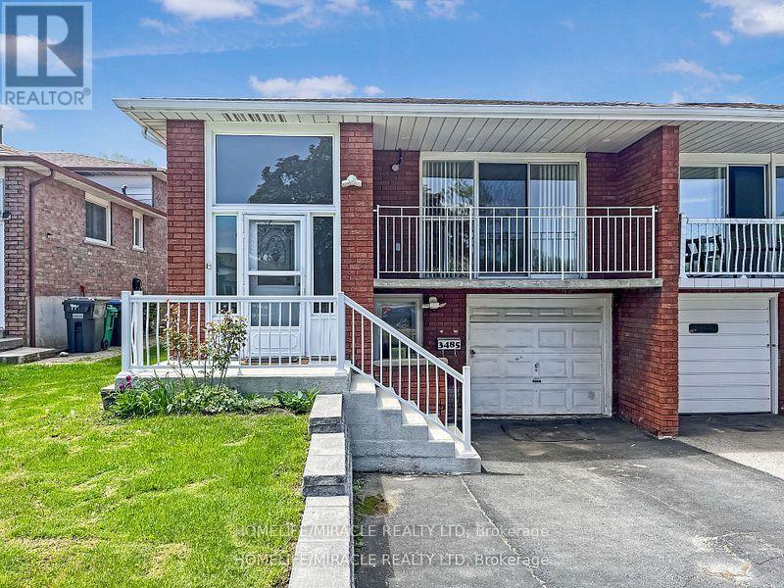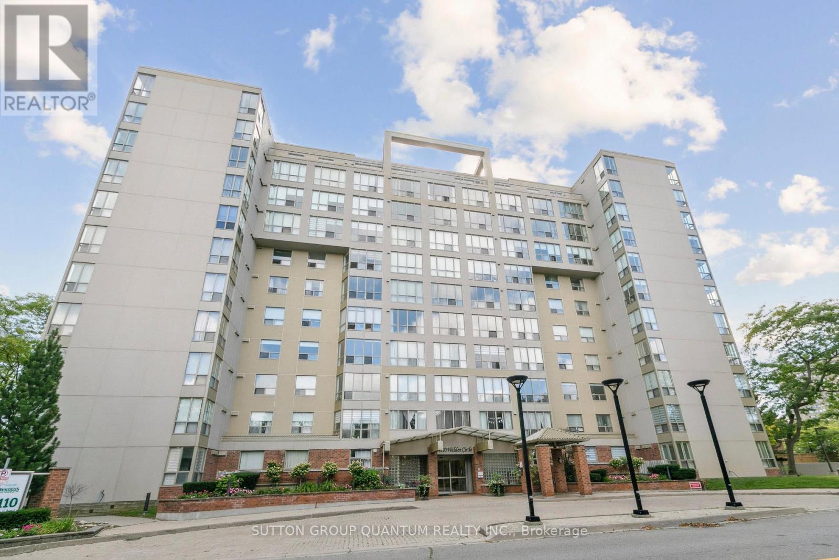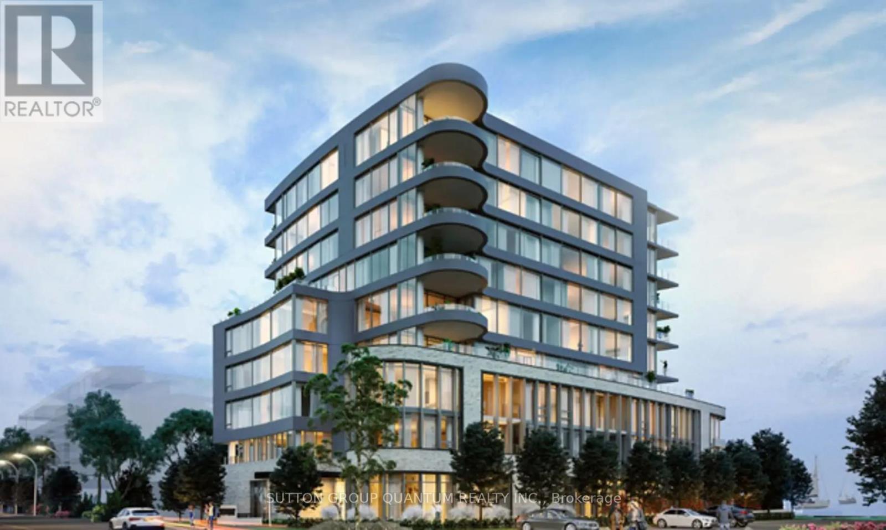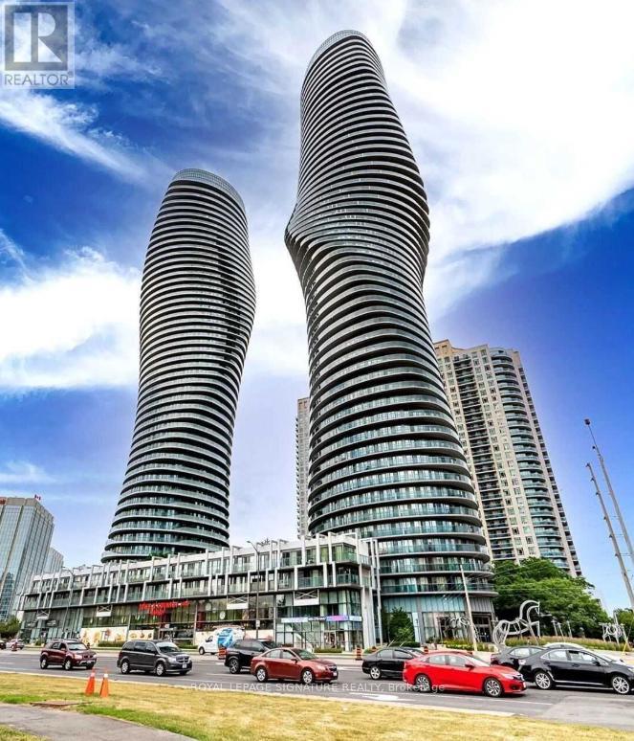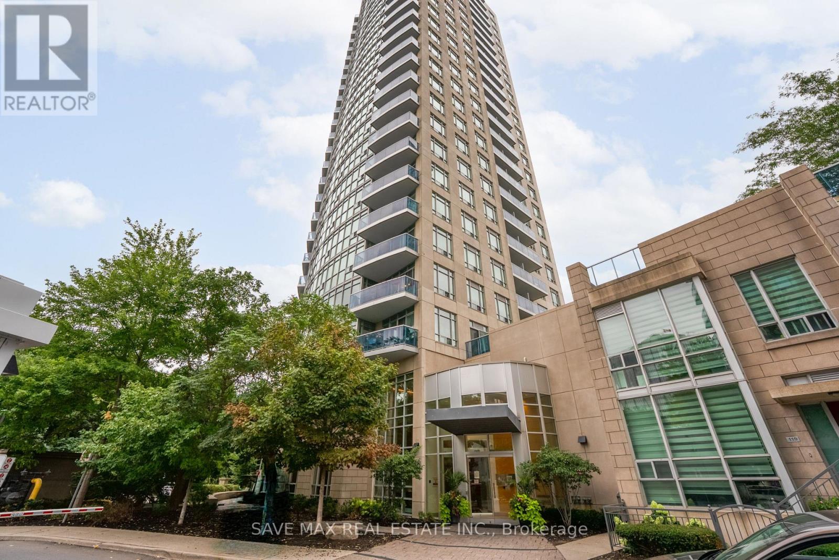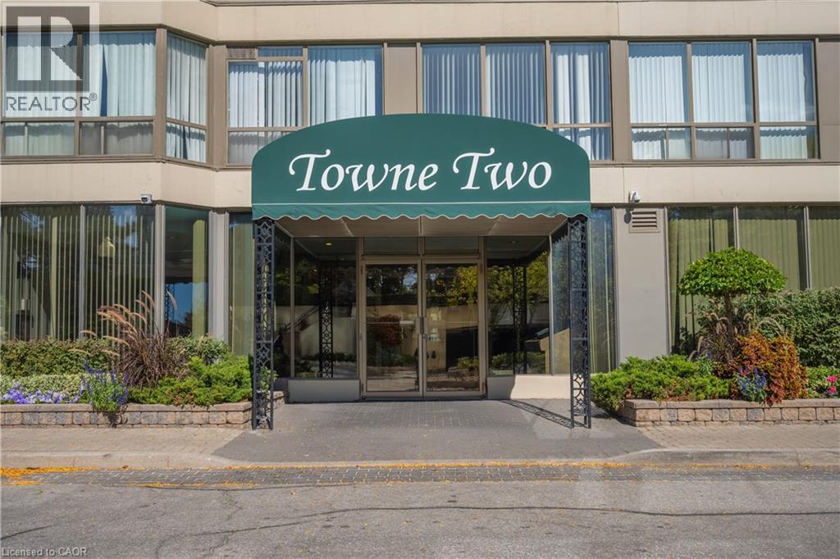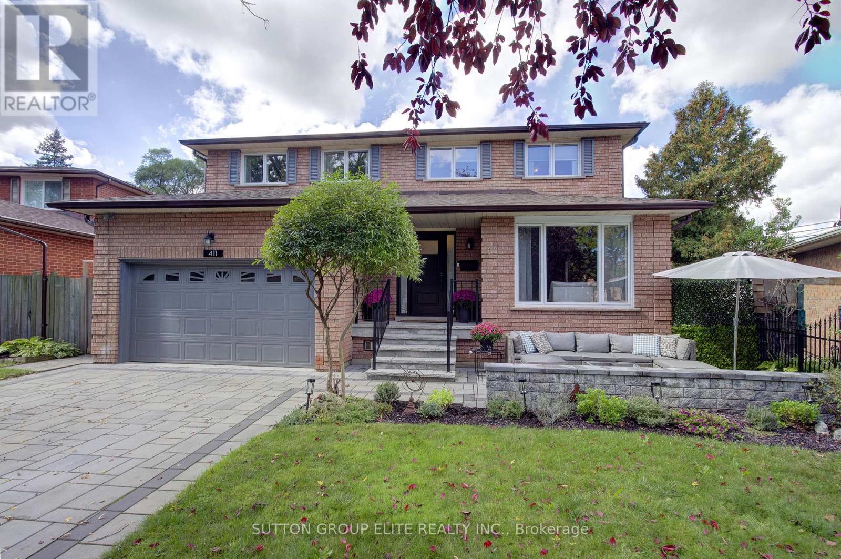- Houseful
- ON
- Mississauga
- Port Credit
- 1 115 High St W
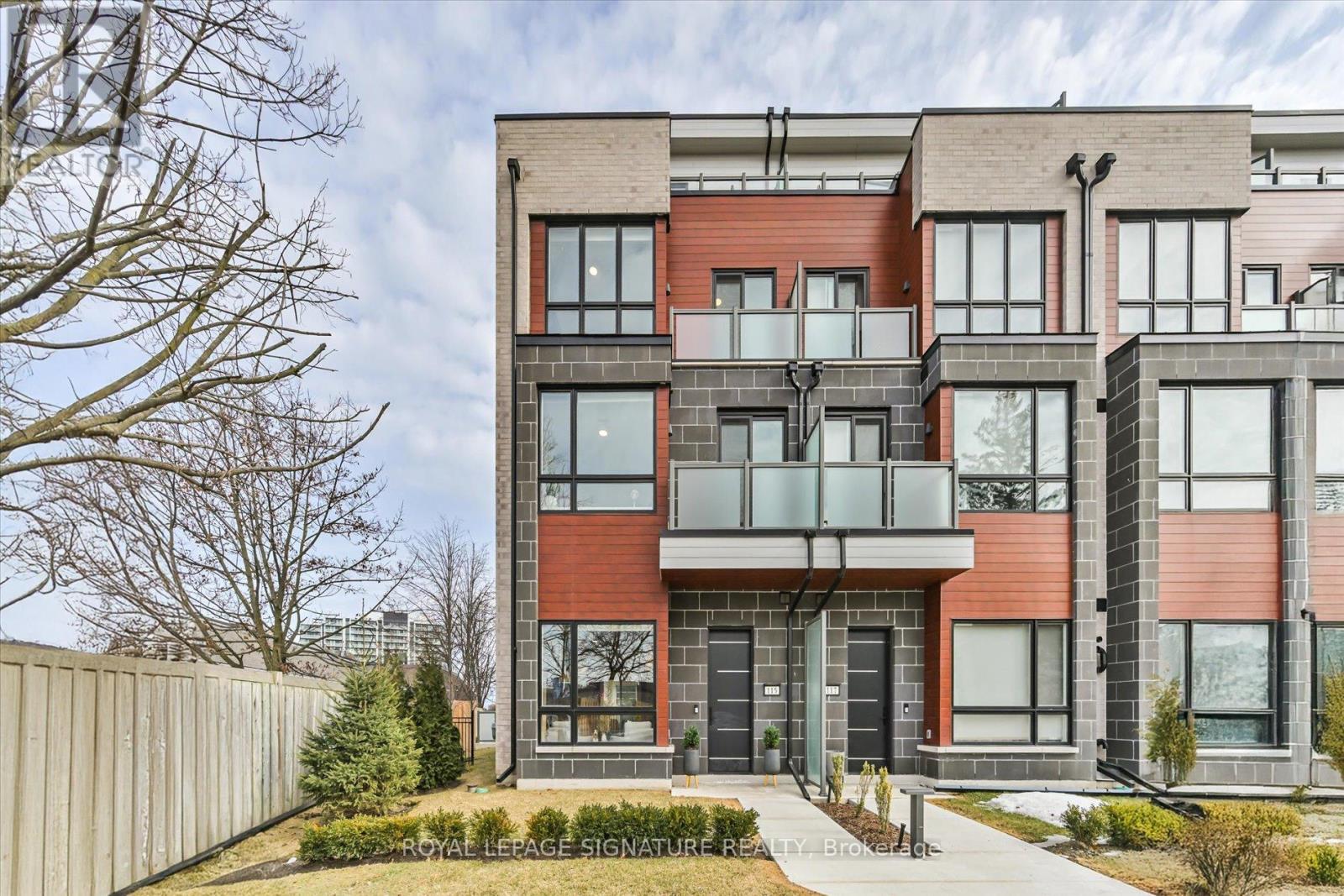
Highlights
Description
- Time on Housefulnew 5 hours
- Property typeSingle family
- StyleMulti-level
- Neighbourhood
- Median school Score
- Mortgage payment
Luxury Living in the Heart of Port Credit. Welcome to the sought-after Catamaran Model, the largest in this exclusive community, offering over 3,400 sq. ft. of thoughtfully designed living space. This end-unit townhome features a private elevator providing seamless access to all five levels, making it ideal for multi-generational families or those seeking luxury with convenience. At the top, an expansive rooftop terrace provides the perfect setting to unwind and enjoy breathtaking sunset views over Lake Ontario. The enclosed porch with a gas line for BBQ adds even more outdoor entertaining space. Inside, the main floor impresses with 10-ft ceilings, a grand great room with a fireplace, and an elegant dining space. The chefs kitchen features thick-cut countertops, a farmhouse sink, a full-sized pantry, custom pull-out drawers, and a gas stove connection upgrade. The primary suite is a private retreat with a custom dressing room, spa-like ensuite with a soaker tub, and ample space to relax. Three additional bedrooms, a home office, and a fully finished lower level with an additional full bathroom complete this exceptional layout. Luxury upgrades include a geothermal heating system, motorized awnings on the terrace and porch, custom built-ins, pocket doors, and an upgraded fireplace surround with stone and tile finishing. Located steps from grocery stores, medical offices, banks, and restaurants, yet offering the privacy of a fenced yard and access to scenic waterfront trails. Residents enjoy exclusive access to The Shores premium amenities, including an indoor pool, gym, golf simulator, library, party room, and meeting room. A rare opportunity to own an exceptional luxury townhome in the heart of Port Credit. Book your private tour today. (id:63267)
Home overview
- Cooling Central air conditioning
- Heat type Forced air
- Has pool (y/n) Yes
- # parking spaces 2
- Has garage (y/n) Yes
- # full baths 3
- # half baths 1
- # total bathrooms 4.0
- # of above grade bedrooms 4
- Has fireplace (y/n) Yes
- Community features Pet restrictions, school bus
- Subdivision Port credit
- View Lake view
- Lot desc Landscaped, lawn sprinkler
- Lot size (acres) 0.0
- Listing # W12433141
- Property sub type Single family residence
- Status Active
- 2nd bedroom 5.87m X 3.03m
Level: 2nd - Primary bedroom 5.88m X 3.9m
Level: 2nd - 3rd bedroom 4.97m X 3.27m
Level: 3rd - 4th bedroom 2.85m X 3.88m
Level: 3rd - Office 2.92m X 1.64m
Level: 3rd - Recreational room / games room 3.75m X 4.69m
Level: Lower - Dining room 4.77m X 2.89m
Level: Main - Kitchen 4.31m X 3.92m
Level: Main - Family room 4.28m X 3.92m
Level: Main - Living room 4.57m X 4.17m
Level: Main - Other 2.29m X 4.32m
Level: Upper - Other 7.26m X 9.69m
Level: Upper
- Listing source url Https://www.realtor.ca/real-estate/28926982/1-115-high-street-w-mississauga-port-credit-port-credit
- Listing type identifier Idx

$-3,885
/ Month



