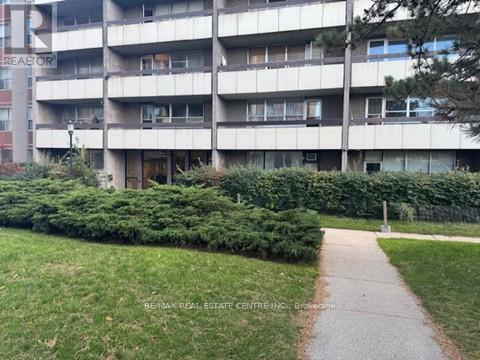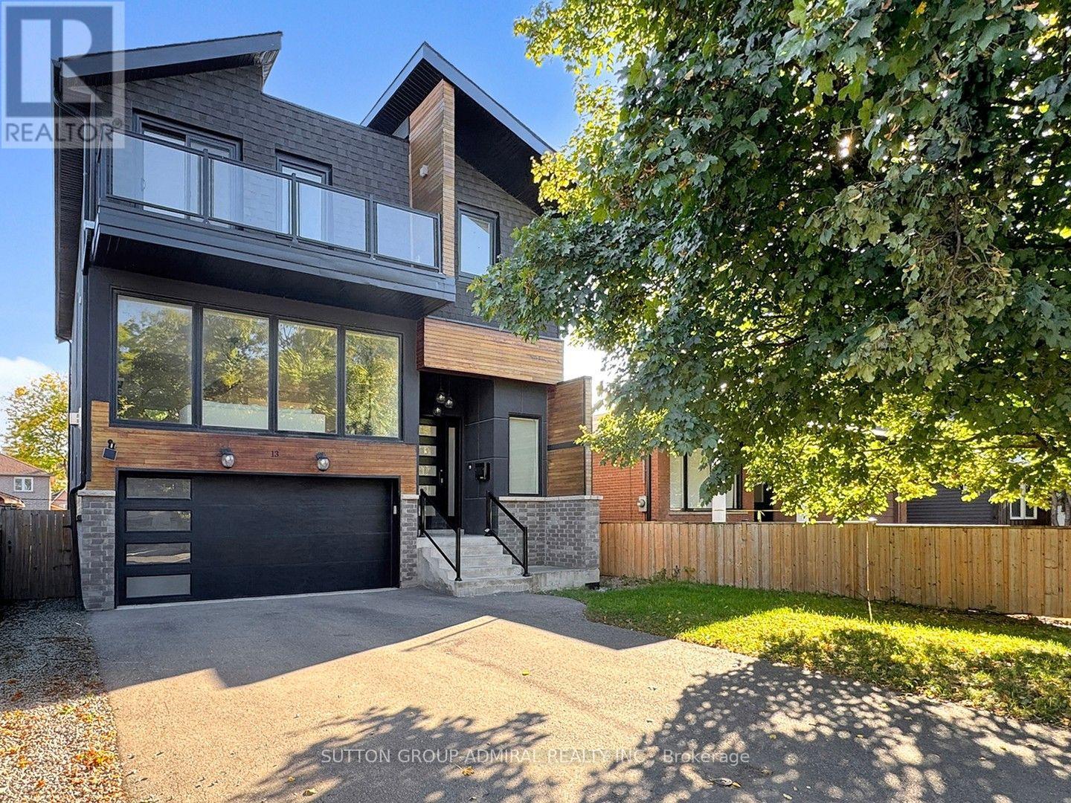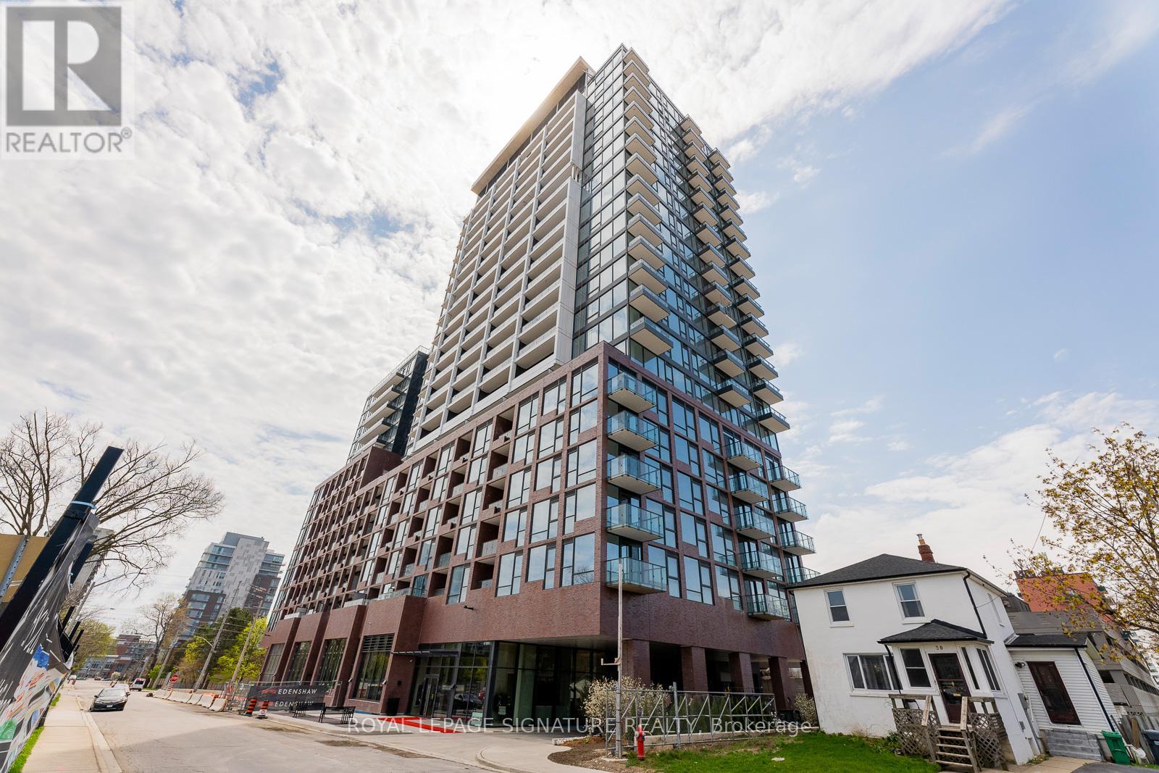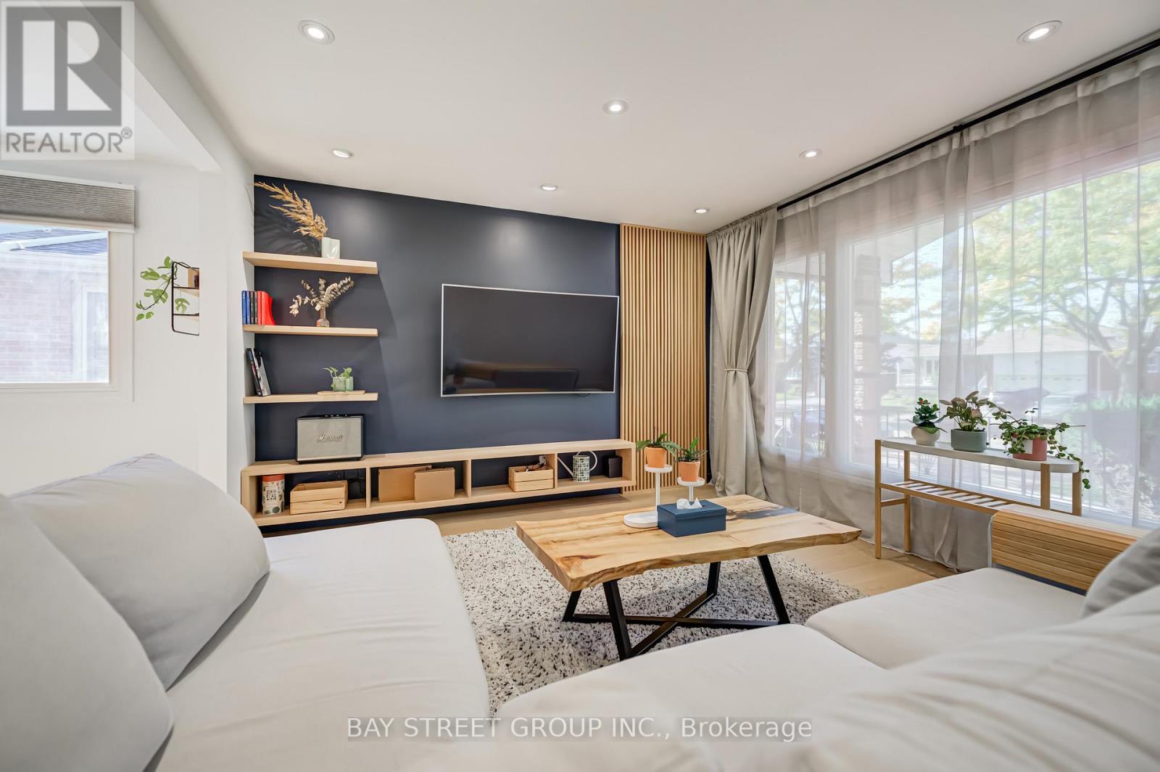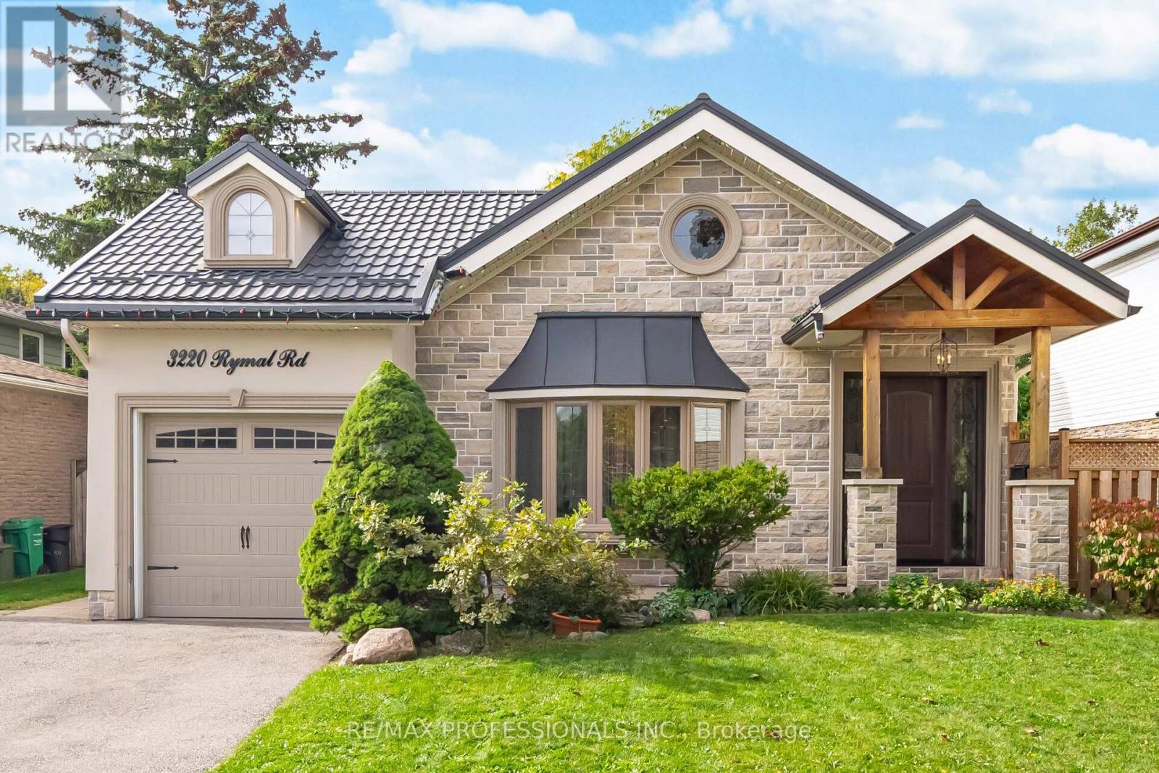- Houseful
- ON
- Mississauga
- Lakeview
- 311 1150 Parkwest Pl
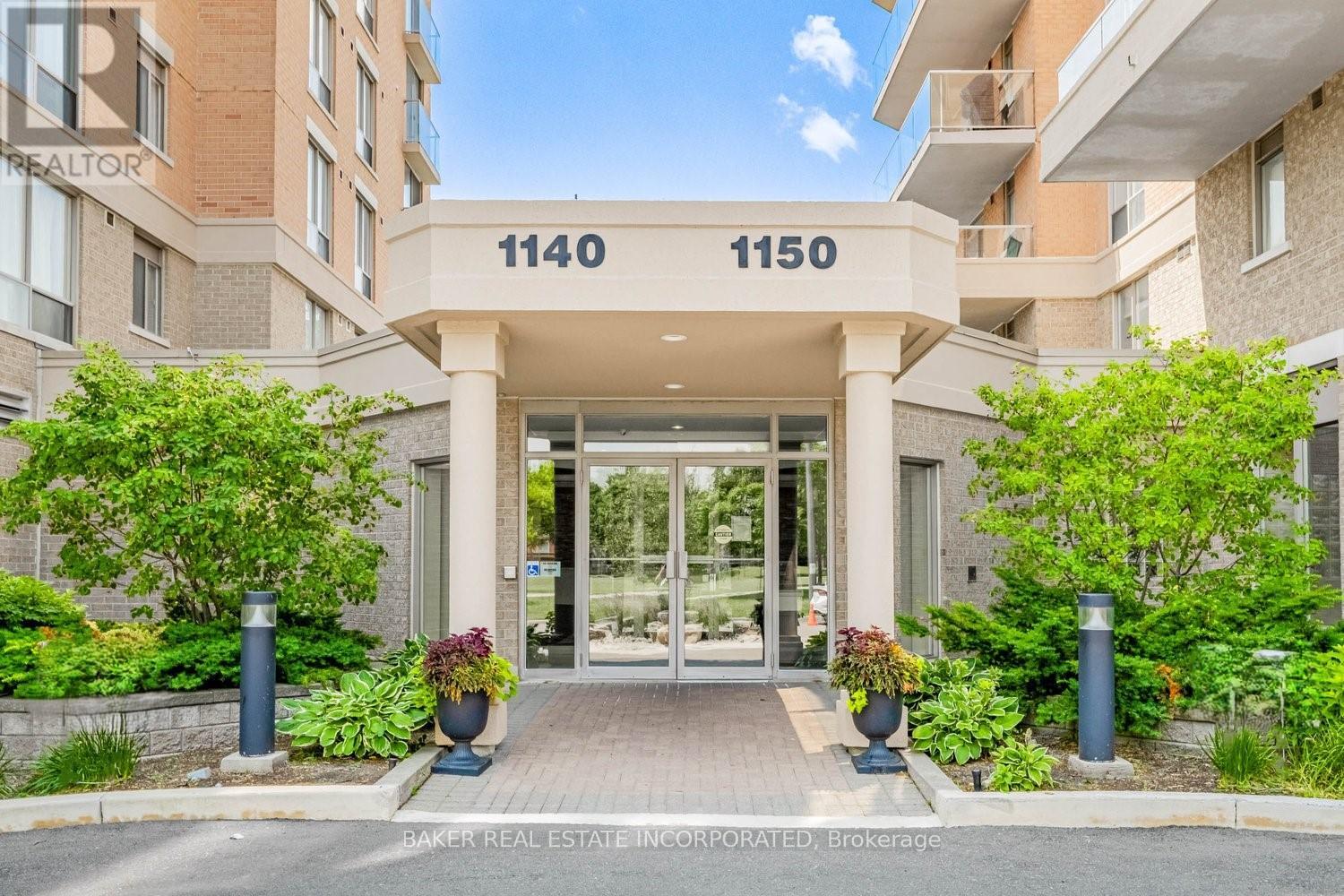
Highlights
This home is
60%
Time on Houseful
4 Days
School rated
7.4/10
Mississauga
9.14%
Description
- Time on Housefulnew 4 days
- Property typeSingle family
- Neighbourhood
- Median school Score
- Mortgage payment
Beautifully bright, spacious and rare oversized one bedroom corner suite with an oversized wrap around balcony located in the Lakeview Neighbourhood. Gas outlet on balcony for bbqing. Overlooks the park directly across the street. Lots of windows with a window in the kitchen as well! Wonderfully maintained building. Convenient location. South of the QEW. Convenient access to shops and restaurants. Freshly painted. New flooring in the bedroom, living and dining room(2025). New fridge(2025). New Fan Coil unit(2025). One parking and one locker. Amenities include Concierge/security, Visitor Parking, Party Room, Gym, Bike Storage, Games Room, Sauna, and Craft Room. (id:63267)
Home overview
Amenities / Utilities
- Cooling Central air conditioning
Exterior
- # parking spaces 1
- Has garage (y/n) Yes
Interior
- # full baths 1
- # total bathrooms 1.0
- # of above grade bedrooms 1
Location
- Community features Pet restrictions, community centre
- Subdivision Lakeview
Overview
- Lot size (acres) 0.0
- Listing # W12296995
- Property sub type Single family residence
- Status Active
Rooms Information
metric
- Kitchen 2.34m X 2.21m
Level: Flat - Dining room 3.45m X 2.25m
Level: Flat - Bedroom 3.63m X 2.96m
Level: Flat - Living room 4.85m X 2.78m
Level: Flat
SOA_HOUSEKEEPING_ATTRS
- Listing source url Https://www.realtor.ca/real-estate/28631639/311-1150-parkwest-place-mississauga-lakeview-lakeview
- Listing type identifier Idx
The Home Overview listing data and Property Description above are provided by the Canadian Real Estate Association (CREA). All other information is provided by Houseful and its affiliates.

Lock your rate with RBC pre-approval
Mortgage rate is for illustrative purposes only. Please check RBC.com/mortgages for the current mortgage rates
$-824
/ Month25 Years fixed, 20% down payment, % interest
$576
Maintenance
$
$
$
%
$
%

Schedule a viewing
No obligation or purchase necessary, cancel at any time

