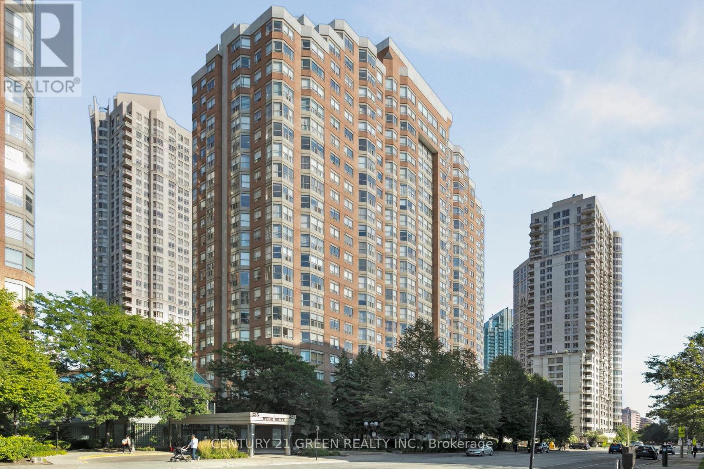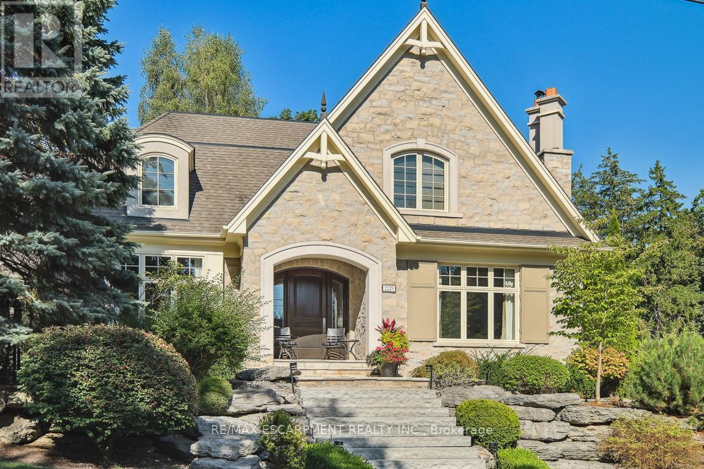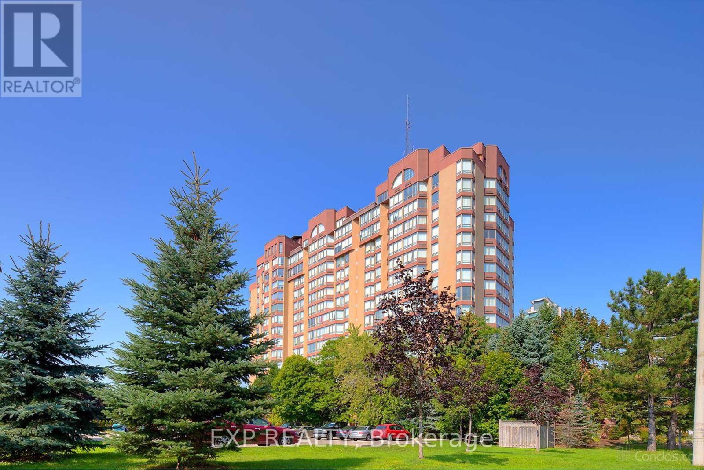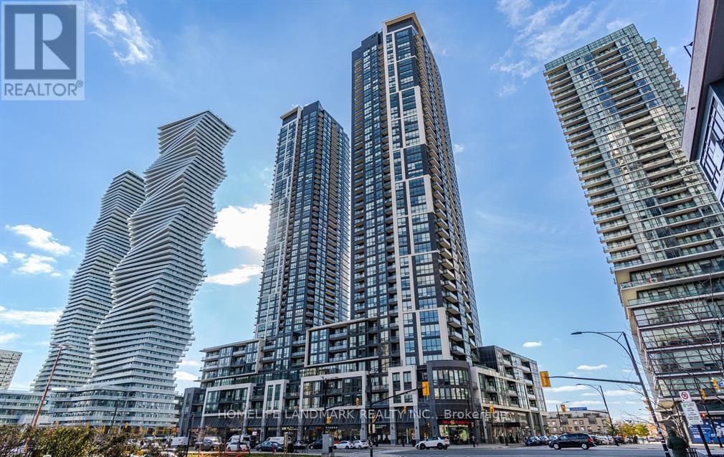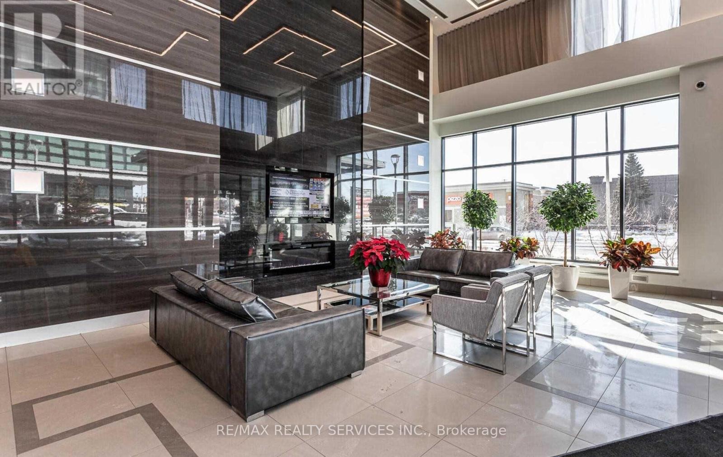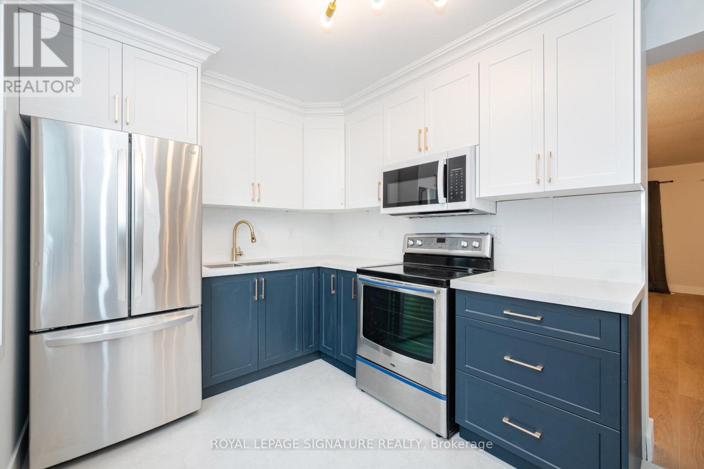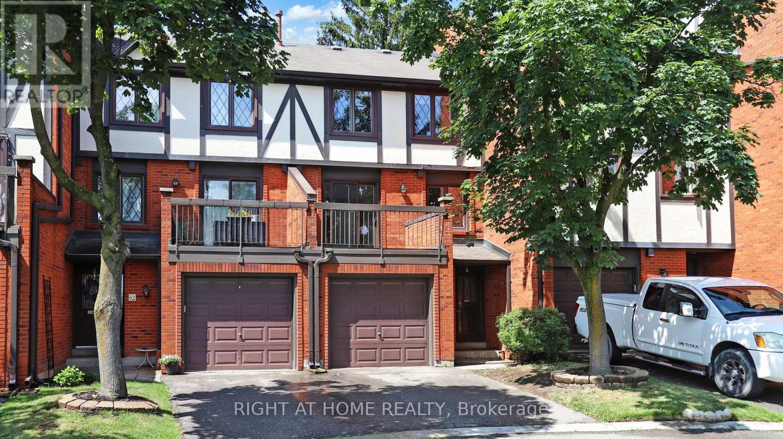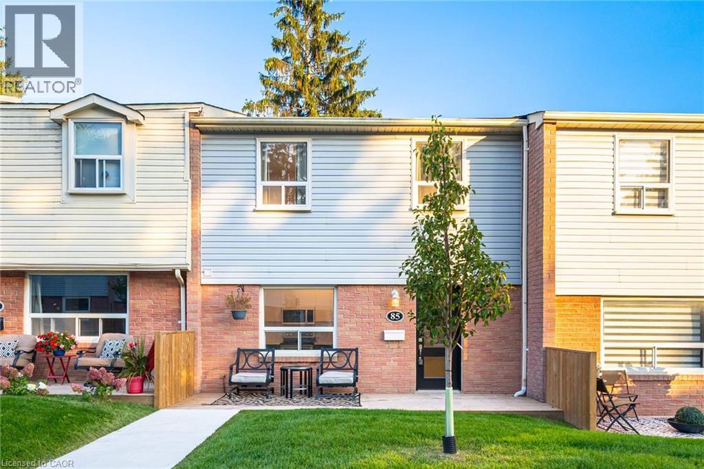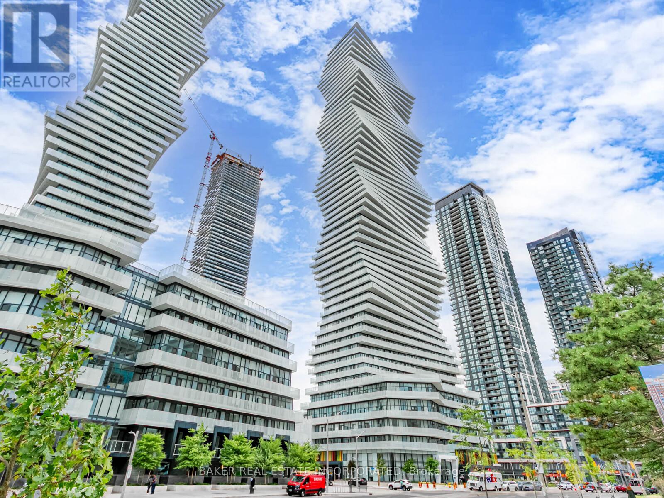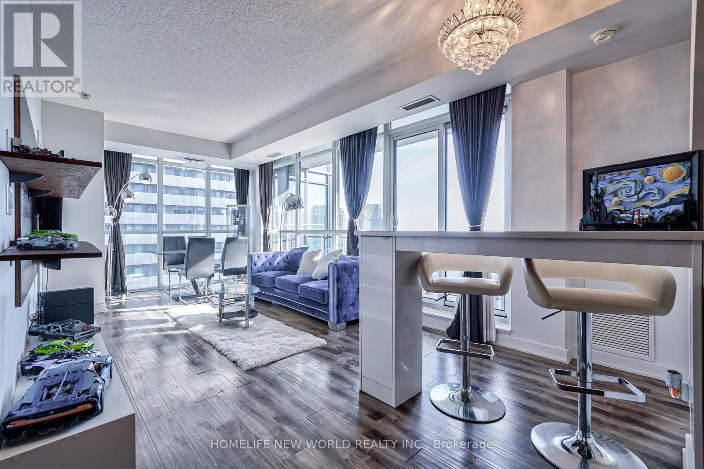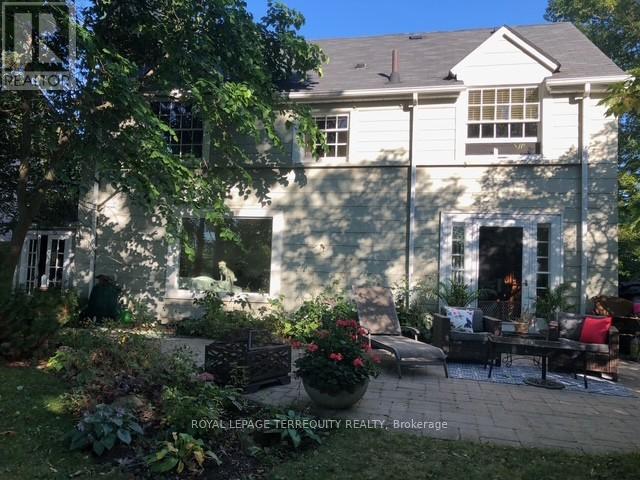- Houseful
- ON
- Mississauga
- Lorne Park
- 1150 Queen St W
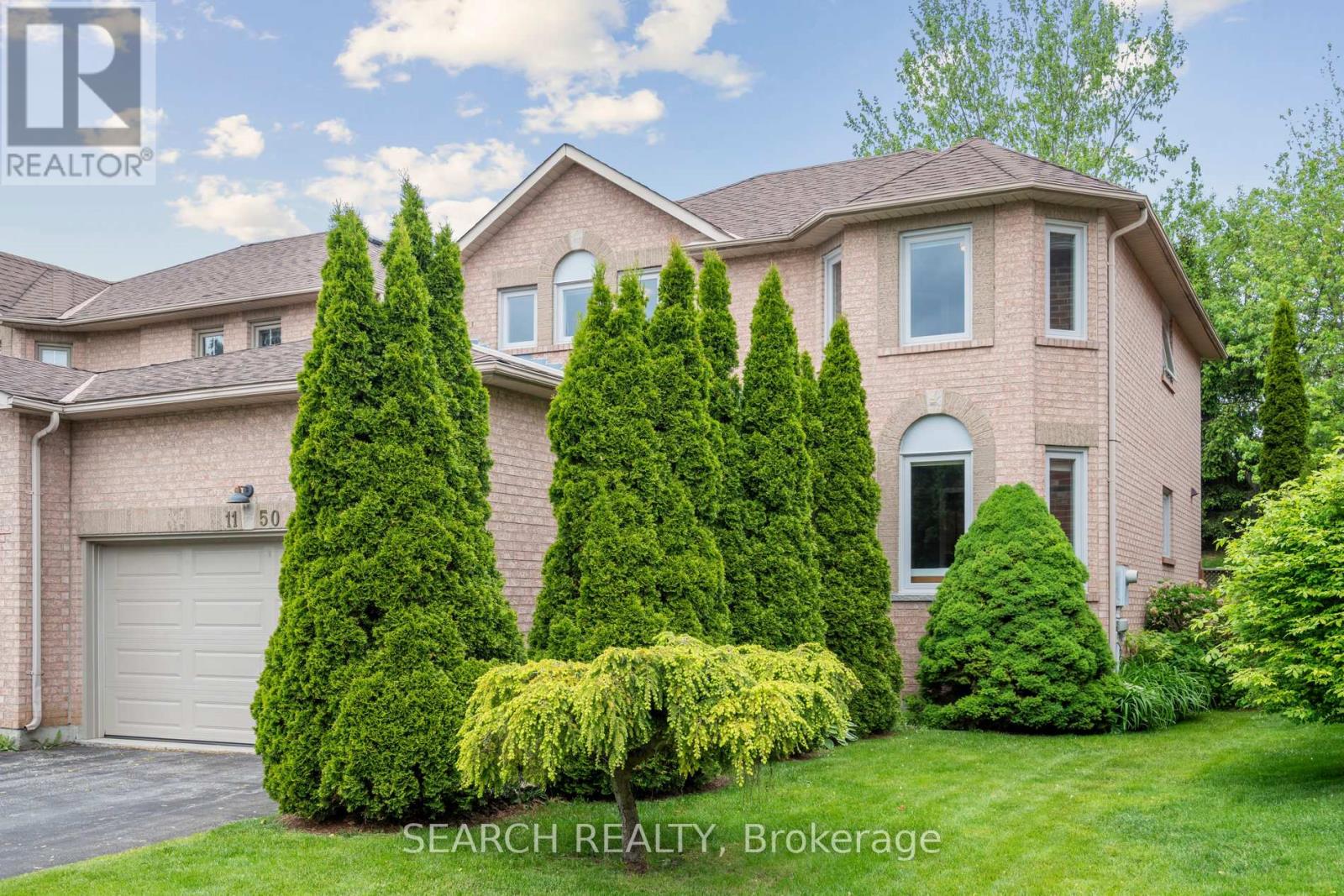
Highlights
Description
- Time on Housefulnew 2 days
- Property typeSingle family
- Neighbourhood
- Median school Score
- Mortgage payment
Don't miss out on a rare opportunity to own a move-in-ready 4 bedroom 2-car garage home in the prestigious Lorne Park neighborhood at an affordable price! This home has lots of perks to offer. Attached only at the garage wall, this Detached (linked) house offers over 2,800sq.ft. of total living space (1,994 sq.ft. main living area + 814 sq.ft. of finished basement), 4 bedrooms, 4 bathrooms, separate laundry room on the main floor, large finished basement, and ample parking space including 2-car garage and a large driveway that can accommodate 4 cars. Its bright and airy kitchen features quartz countertops, all stainless steel appliances, spacious pantry closet, kitchen island with a custom food-safe water-resistant maple butcher block countertop, and a walkout to a spacious deck on a large yard with mature trees. This beautifully updated carpet-free home has engineered hardwood floors on the main and upper levels, custom-built reconfigurable bookshelf unit in the living room, and custom-built easily reconfigurable closet system in all bedrooms. The spacious primary bedroom features his and her closets and a 4-piece ensuite bathroom. The large finished basement boasts a 3-piece bathroom, cold room, and enough space for a sitting area, play area and an office or storage space. Other upgrades in the house include double-glazed sound-reducing windows (installed in 2019), reinforced attic insulation (2021), smart home features, owned whole-home water softener and filtration system and a humidifier. Located in a high-demand school district, within walking distance to lakefront parks, trails, Lorne Park plazas, including restaurants, upscale food market, local neighborhood amenities and a few minutes drive to Clarkson and Port Credit Go Stations and QEW. The photos were taken before the sellers vacated the property ** This is a linked property.** (id:63267)
Home overview
- Cooling Central air conditioning
- Heat source Natural gas
- Heat type Forced air
- Sewer/ septic Sanitary sewer
- # total stories 2
- Fencing Fenced yard
- # parking spaces 6
- Has garage (y/n) Yes
- # full baths 3
- # half baths 1
- # total bathrooms 4.0
- # of above grade bedrooms 4
- Flooring Laminate, hardwood, tile
- Subdivision Lorne park
- Lot size (acres) 0.0
- Listing # W12394178
- Property sub type Single family residence
- Status Active
- 3rd bedroom 3.27m X 3.05m
Level: 2nd - Primary bedroom 4.89m X 4m
Level: 2nd - 2nd bedroom 3.9m X 3m
Level: 2nd - 4th bedroom 3.48m X 3.05m
Level: 2nd - Recreational room / games room 7.03m X 5.17m
Level: Basement - Play room 4.16m X 3.2m
Level: Basement - Other 3.7m X 2.62m
Level: Basement - Kitchen 6.3m X 3.2m
Level: Main - Laundry 2.3m X 1.54m
Level: Main - Dining room 3.33m X 3m
Level: Main - Family room 4.79m X 3m
Level: Main - Living room 4.25m X 3m
Level: Main
- Listing source url Https://www.realtor.ca/real-estate/28842282/1150-queen-street-w-mississauga-lorne-park-lorne-park
- Listing type identifier Idx

$-3,666
/ Month

