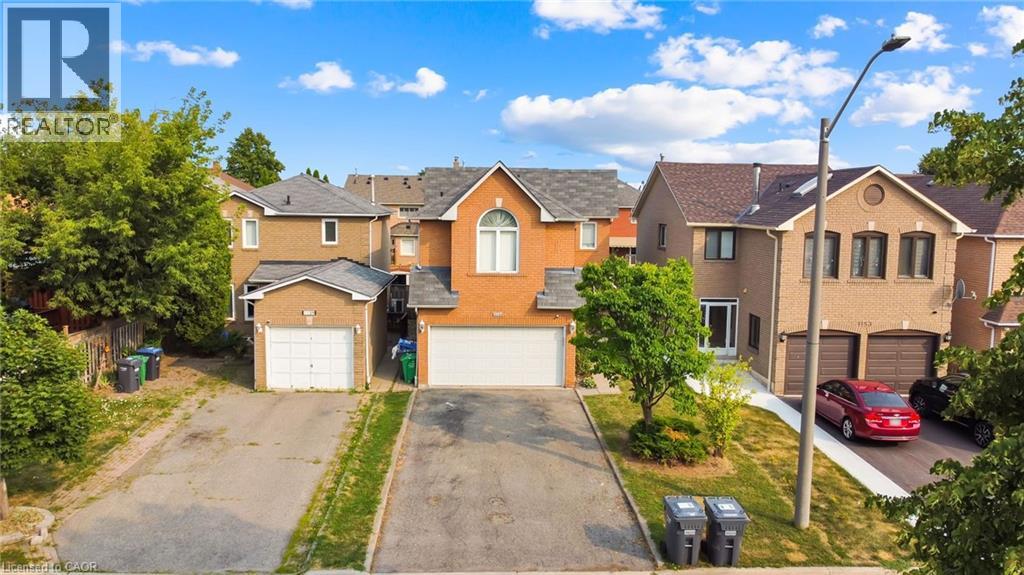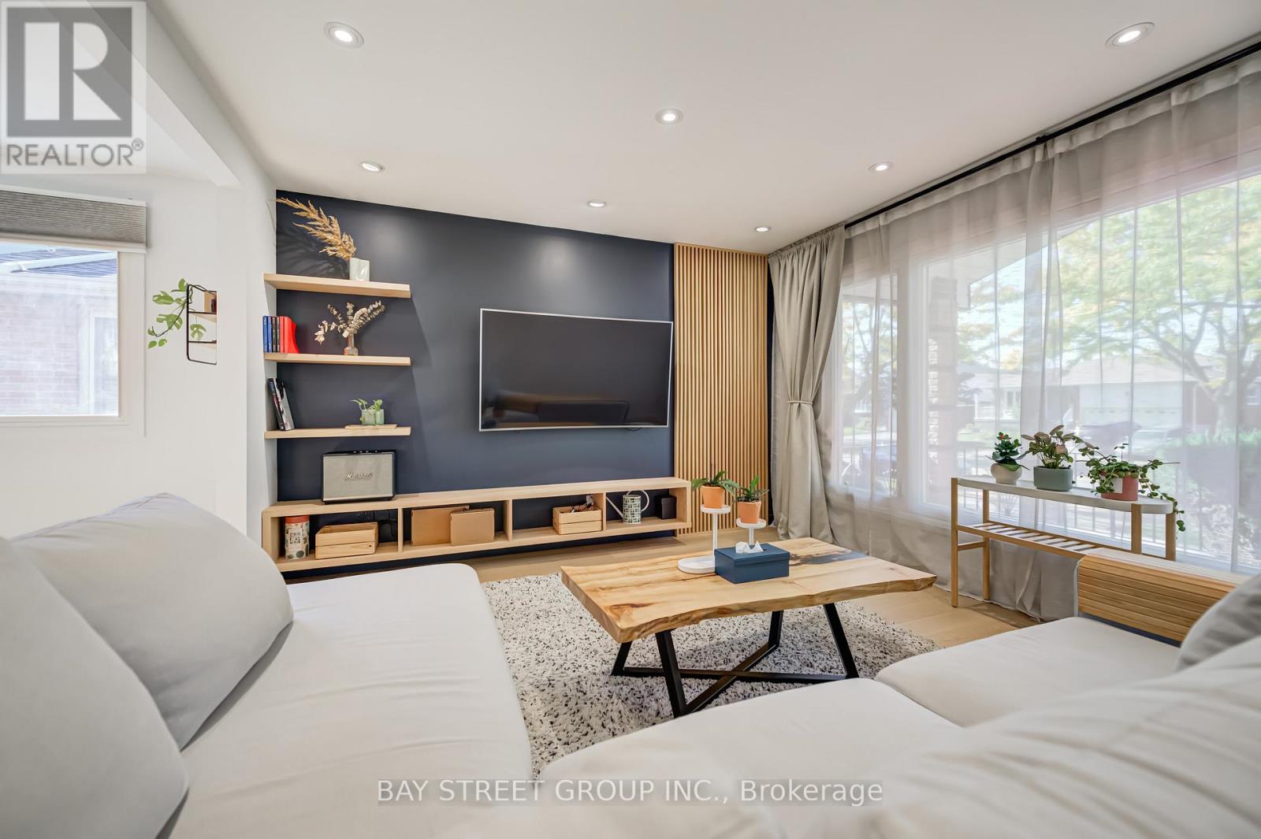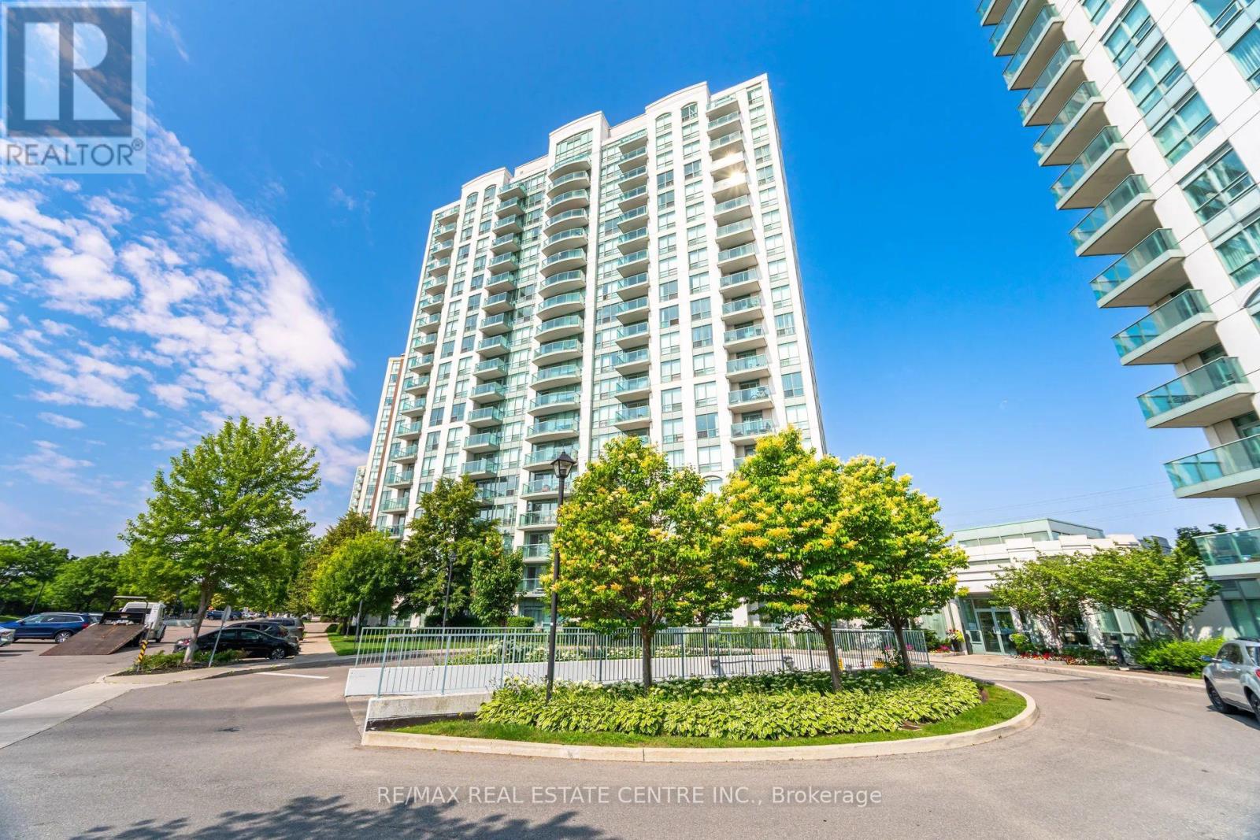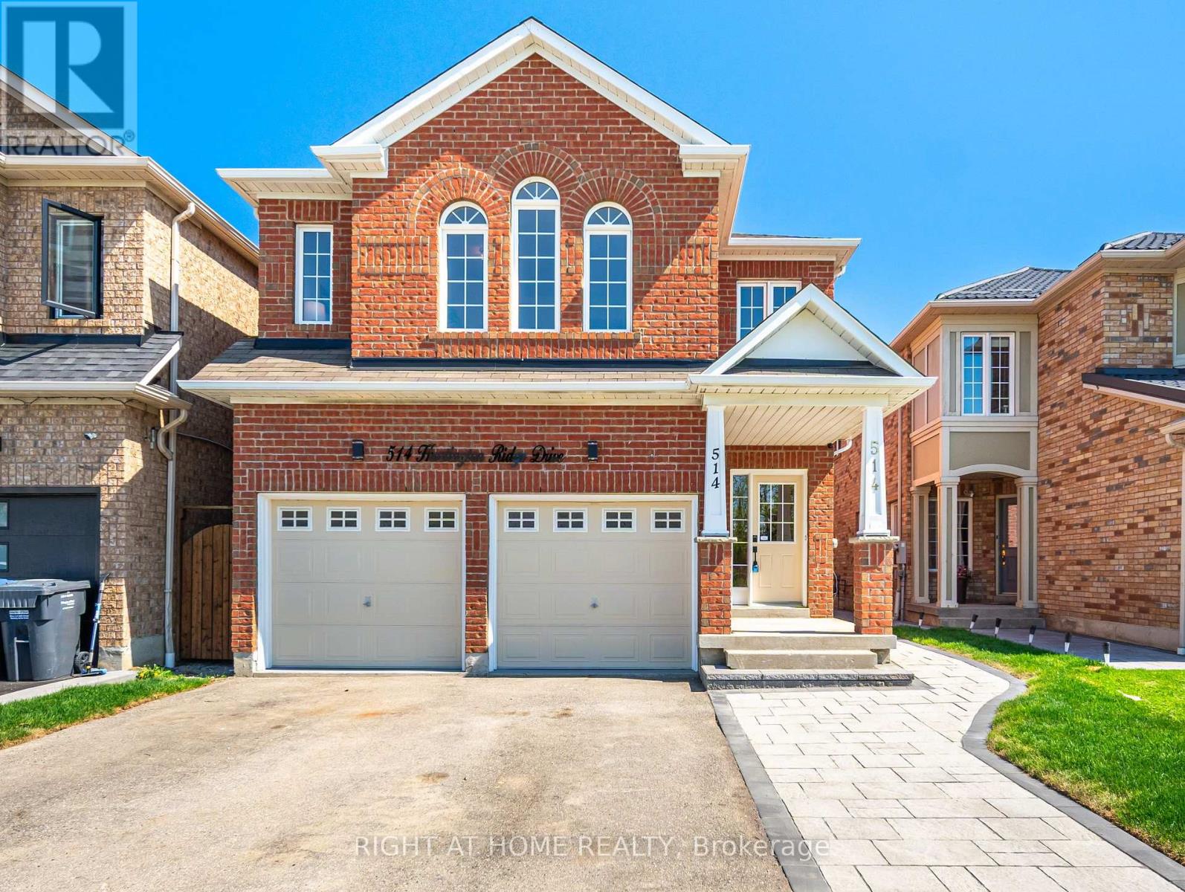- Houseful
- ON
- Mississauga
- East Credit
- 1157 Charminster Cres

1157 Charminster Cres
For Sale
32 Days
$1,144,900 $5K
$1,139,900
3 beds
4 baths
1,570 Sqft
1157 Charminster Cres
For Sale
32 Days
$1,144,900 $5K
$1,139,900
3 beds
4 baths
1,570 Sqft
Highlights
This home is
57%
Time on Houseful
32 Days
School rated
6.9/10
Mississauga
9.14%
Description
- Home value ($/Sqft)$726/Sqft
- Time on Houseful32 days
- Property typeSingle family
- Style2 level
- Neighbourhood
- Median school Score
- Year built1992
- Mortgage payment
Welcome to 1157 Charminster Crescent, Mississauga! This well-maintained 3-bedroom home is nestled in a quiet, family-friendly neighbourhood within a highly sought-after school district—offering top-rated schools for all grade levels just steps away. Thoughtfully designed for multi-generational living, the property boasts a private, fully self-contained in-law suite complete with its own entrance, full kitchen, bathroom, and separate laundry—an ideal space for extended family, guests or potential rental income. Enjoy the convenience of being close to parks, shopping, and everyday amenities, while living in a peaceful, residential setting. Don’t miss your chance to be part of this wonderful community. (id:63267)
Home overview
Amenities / Utilities
- Cooling Central air conditioning
- Heat type Forced air
- Sewer/ septic Municipal sewage system
Exterior
- # total stories 2
- # parking spaces 6
- Has garage (y/n) Yes
Interior
- # full baths 3
- # half baths 1
- # total bathrooms 4.0
- # of above grade bedrooms 3
Location
- Subdivision 0150 - east credit
- Directions 1572479
Overview
- Lot size (acres) 0.0
- Building size 1570
- Listing # 40771259
- Property sub type Single family residence
- Status Active
Rooms Information
metric
- Bathroom (# of pieces - 4) Measurements not available
Level: 2nd - Bedroom 3.353m X 3.048m
Level: 2nd - Primary bedroom 4.572m X 3.353m
Level: 2nd - Full bathroom Measurements not available
Level: 2nd - Bedroom 2.743m X 3.048m
Level: 2nd - Den 3.048m X 3.353m
Level: Basement - Bathroom (# of pieces - 4) Measurements not available
Level: Basement - Kitchen 3.048m X 3.353m
Level: Basement - Living room 3.048m X 4.293m
Level: Main - Bathroom (# of pieces - 2) Measurements not available
Level: Main - Dining room 3.048m X 2.743m
Level: Main - Eat in kitchen 3.962m X 2.438m
Level: Main
SOA_HOUSEKEEPING_ATTRS
- Listing source url Https://www.realtor.ca/real-estate/28881133/1157-charminster-crescent-mississauga
- Listing type identifier Idx
The Home Overview listing data and Property Description above are provided by the Canadian Real Estate Association (CREA). All other information is provided by Houseful and its affiliates.

Lock your rate with RBC pre-approval
Mortgage rate is for illustrative purposes only. Please check RBC.com/mortgages for the current mortgage rates
$-3,040
/ Month25 Years fixed, 20% down payment, % interest
$
$
$
%
$
%

Schedule a viewing
No obligation or purchase necessary, cancel at any time
Nearby Homes
Real estate & homes for sale nearby












