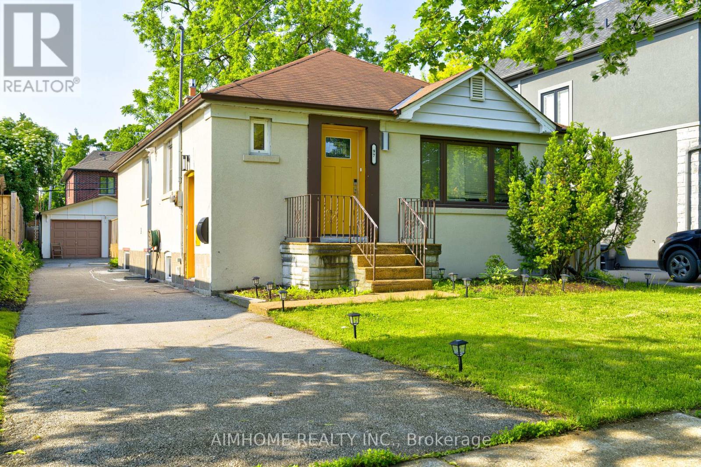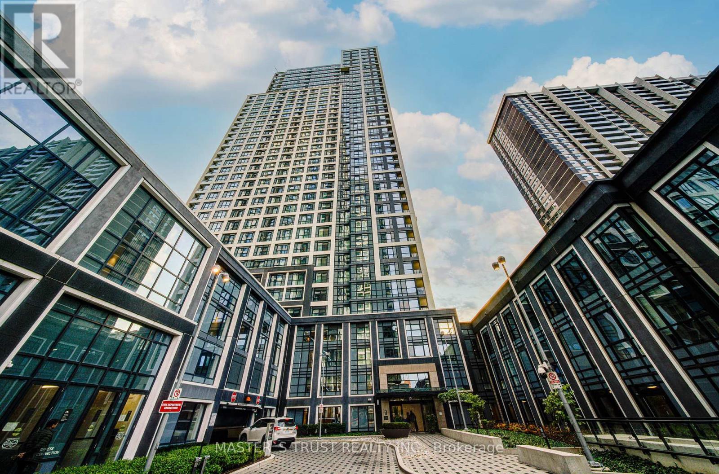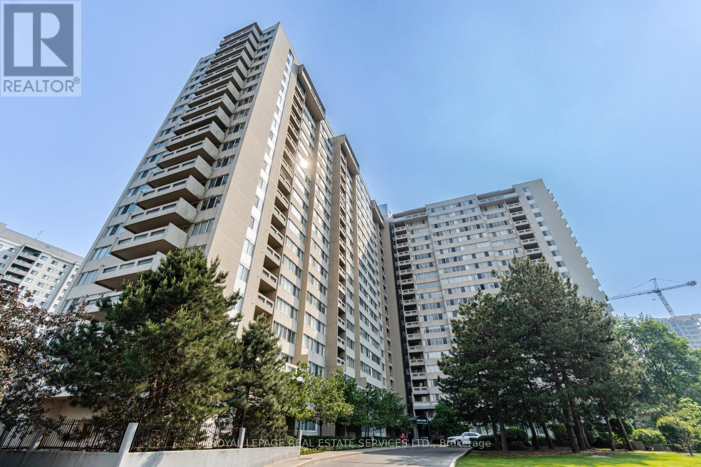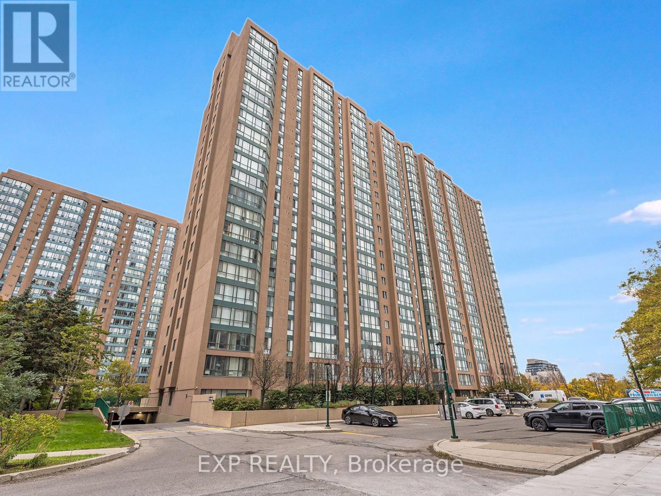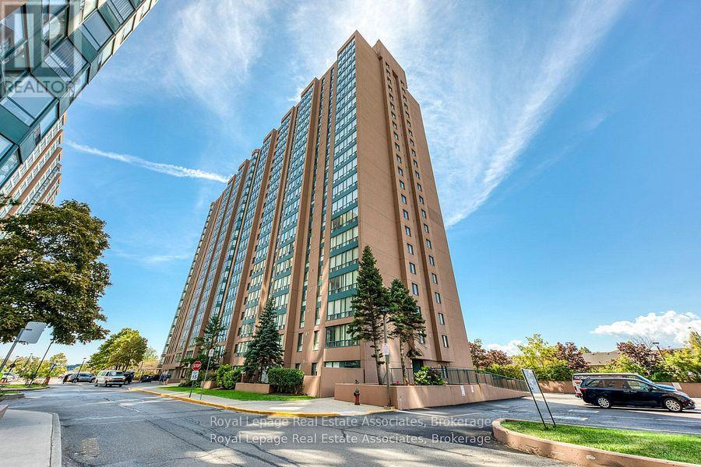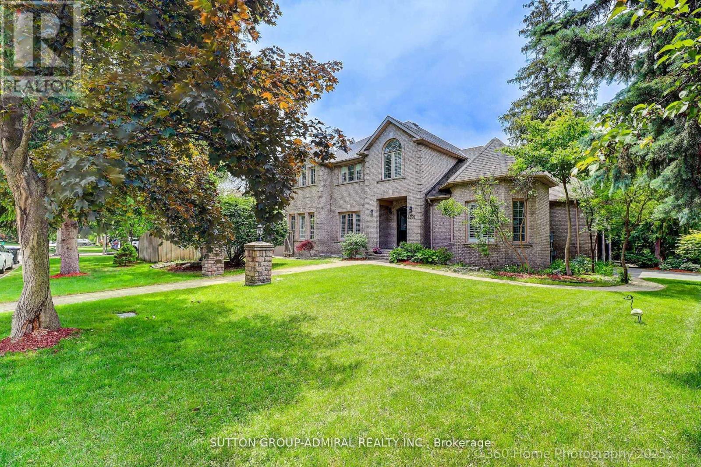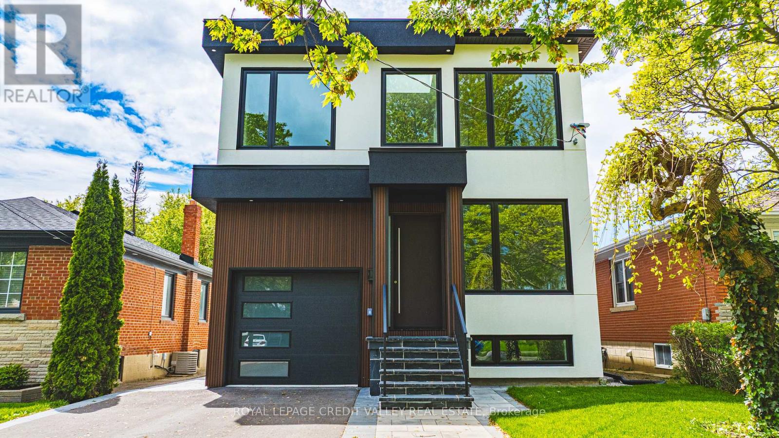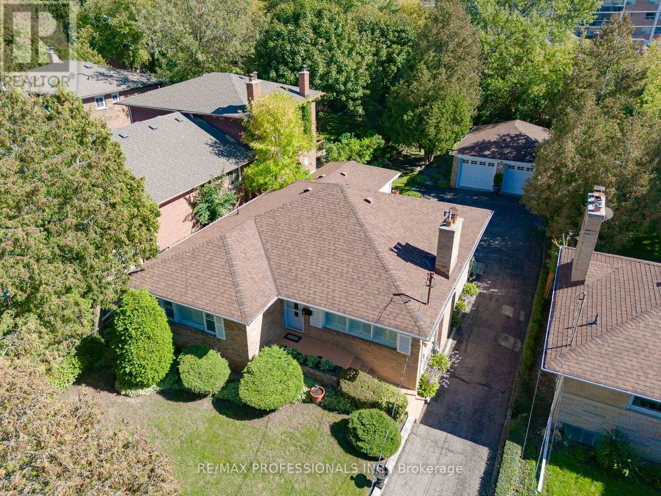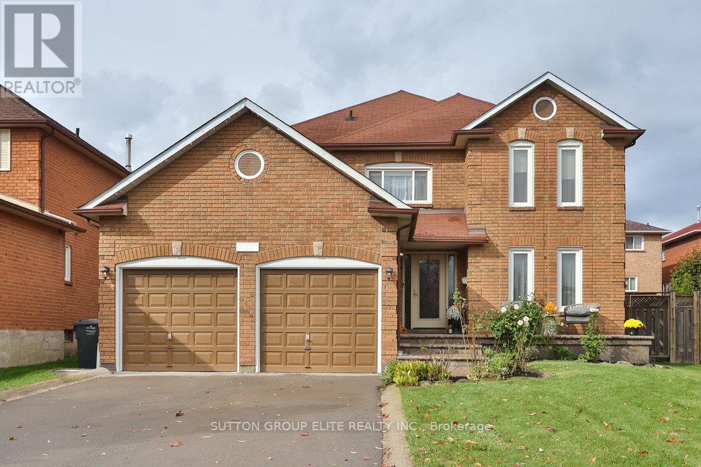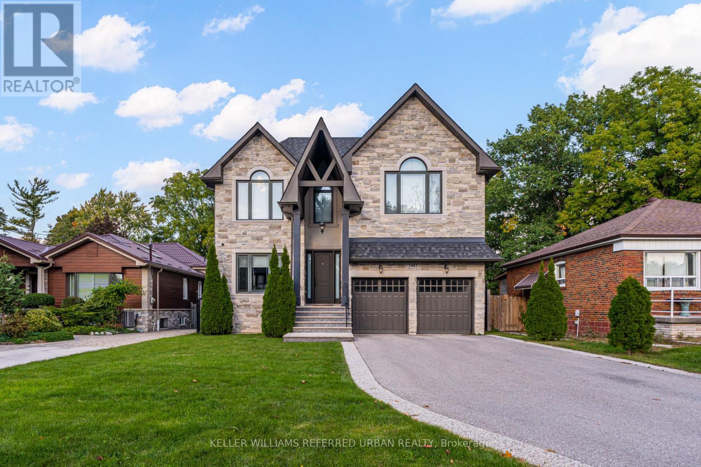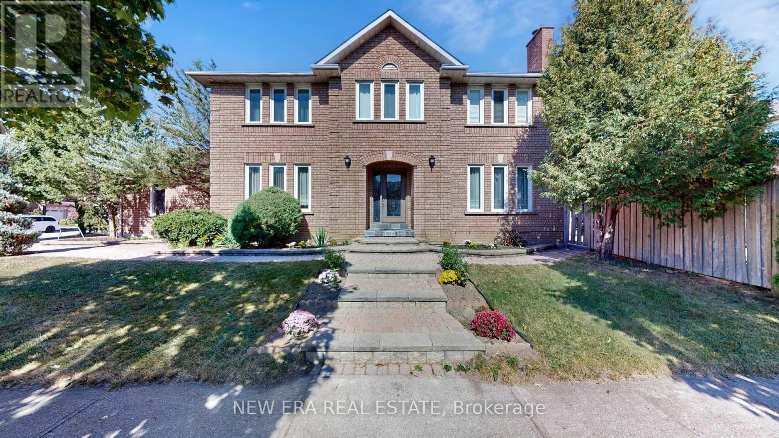- Houseful
- ON
- Mississauga
- Rathwood
- 1161 Carlo Ct
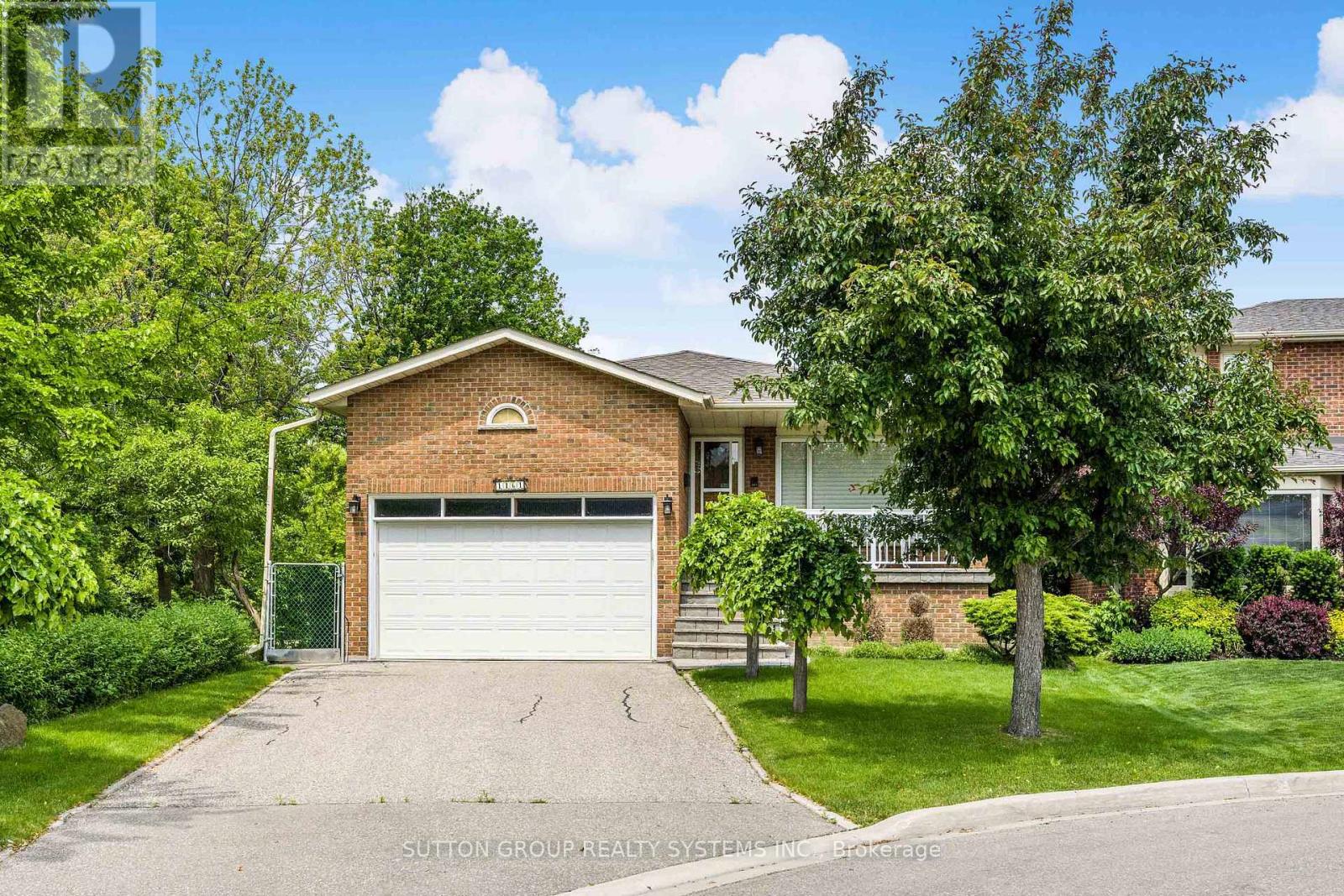
Highlights
Description
- Time on Houseful47 days
- Property typeSingle family
- Neighbourhood
- Median school Score
- Mortgage payment
Spectacular 5-Level Backsplit in Prestigious Rathwood Golden Orchard Court! Tucked away at the end of a small, exclusive court and siding onto lush green space, this rarely offered gem is one of the best locations on the street a true hidden treasure!Boasting exceptional curb appeal, a long driveway with no sidewalks provides ample parking. A charming front porch welcomes you into a spacious foyer, leading to a bright and airy living and dining area highlighted by a stunning picture window that fills the space with natural light.The eat-in family-sized kitchen offers plenty of room for gatherings. Featuring 4 generous bedrooms, hardwood floors throughout, and a massive family room with a walk-out to your own private backyard oasis complete with patio and garden perfect for summer entertaining surrounded by serene greenery.The finished lower level includes a recreation room, wet bar, games area, cantina and more offering tons of extra space for family fun or hosting guests. Basement offers loads of storage and full of potential. Located at Carlo On The Park, this is a home not to be missed! (id:63267)
Home overview
- Cooling Central air conditioning
- Heat source Natural gas
- Heat type Forced air
- Sewer/ septic Sanitary sewer
- # parking spaces 4
- Has garage (y/n) Yes
- # full baths 2
- # half baths 1
- # total bathrooms 3.0
- # of above grade bedrooms 4
- Flooring Hardwood, parquet
- Subdivision Rathwood
- Lot size (acres) 0.0
- Listing # W12409650
- Property sub type Single family residence
- Status Active
- Workshop 3.53m X 2.97m
Level: Basement - Laundry 3.3m X 3.28m
Level: Basement - Family room 8.03m X 3.51m
Level: In Between - 4th bedroom 3.25m X 2.74m
Level: In Between - Sitting room 4.34m X 3.43m
Level: Lower - Recreational room / games room 6.32m X 4.42m
Level: Lower - Dining room 3.43m X 3.38m
Level: Main - Kitchen 4.51m X 3.56m
Level: Main - Living room 4.55m X 3.2m
Level: Main - 2nd bedroom 3.86m X 3.96m
Level: Upper - Primary bedroom 3.86m X 3.96m
Level: Upper - 3rd bedroom 3.28m X 2.74m
Level: Upper
- Listing source url Https://www.realtor.ca/real-estate/28875911/1161-carlo-court-mississauga-rathwood-rathwood
- Listing type identifier Idx

$-3,600
/ Month

