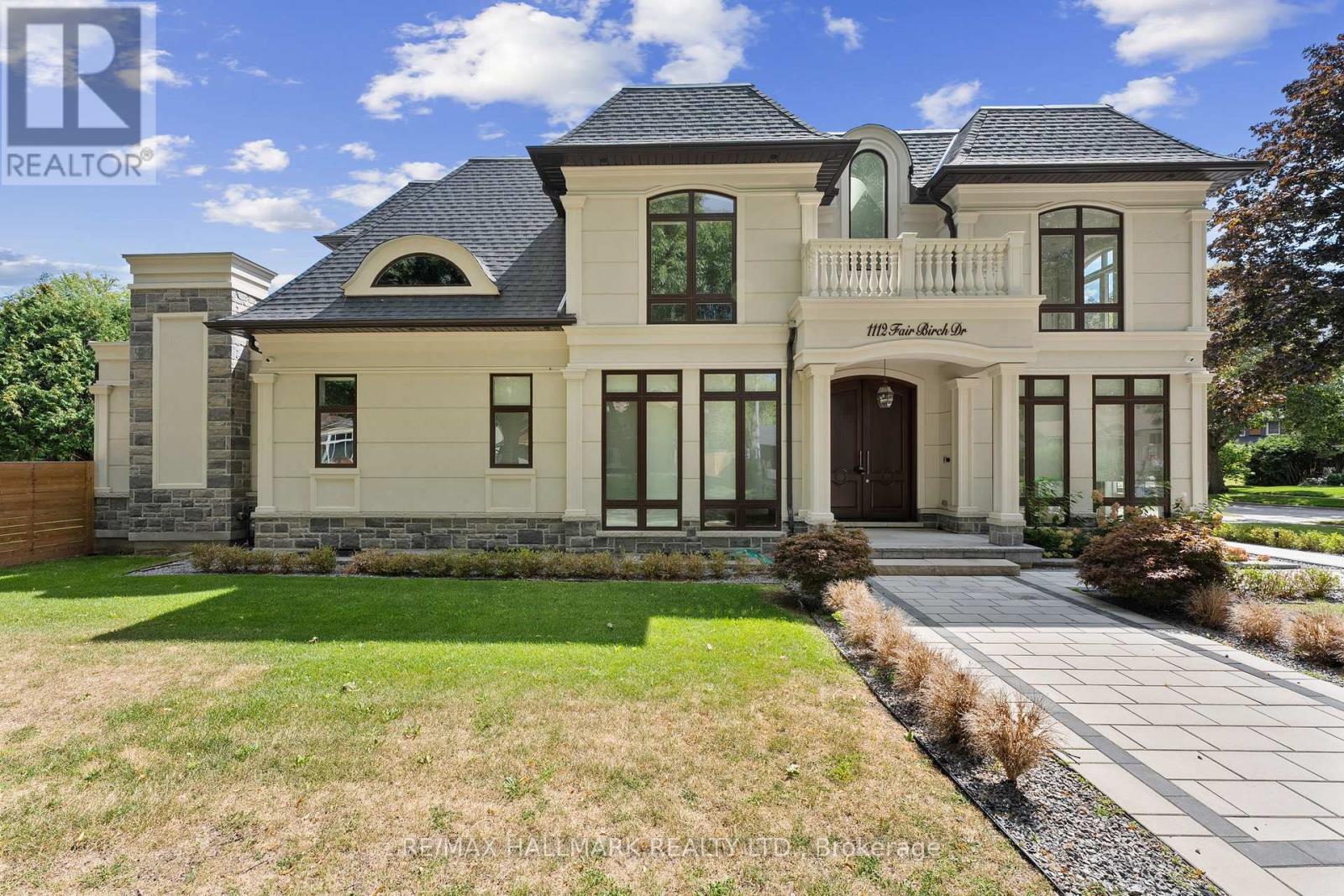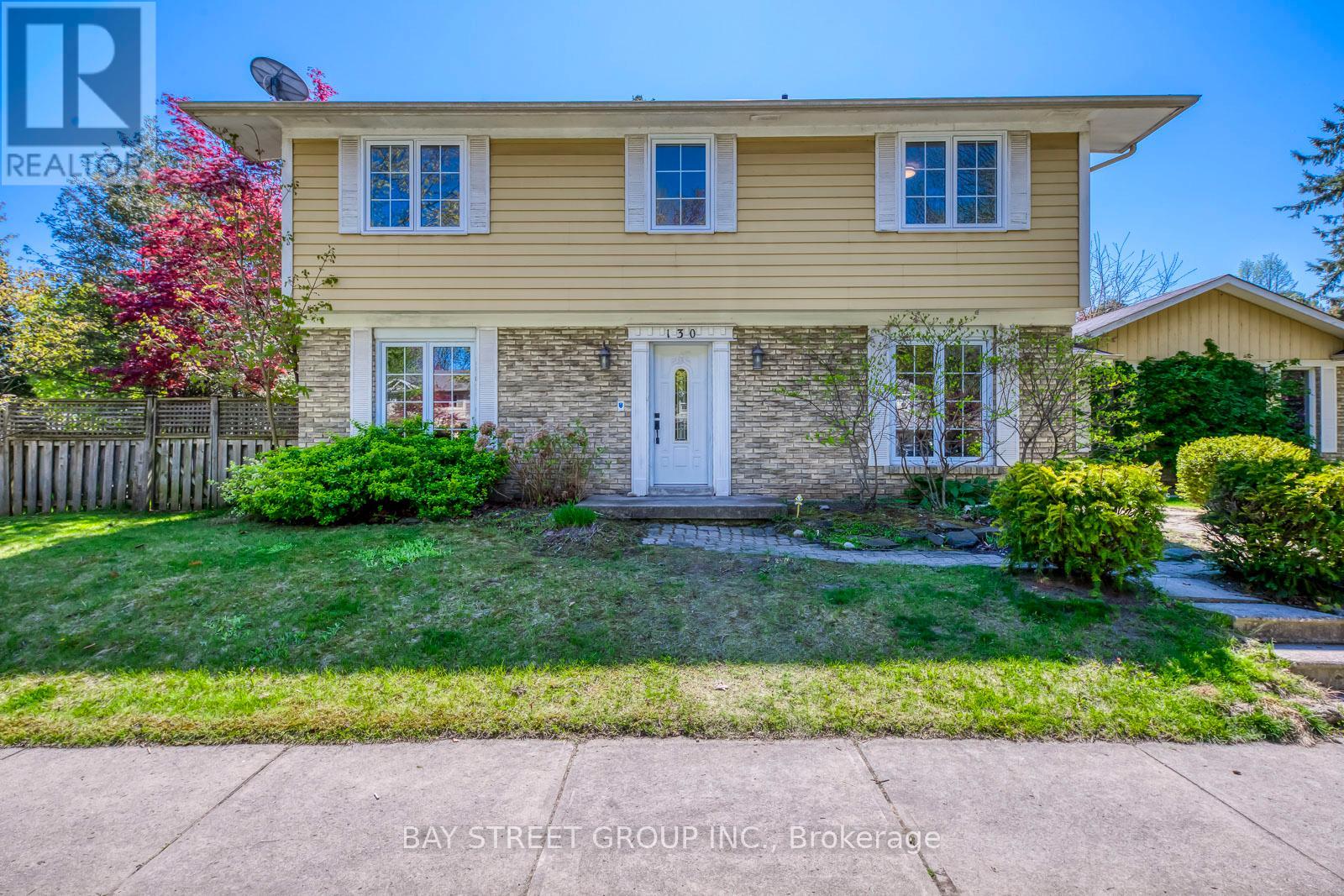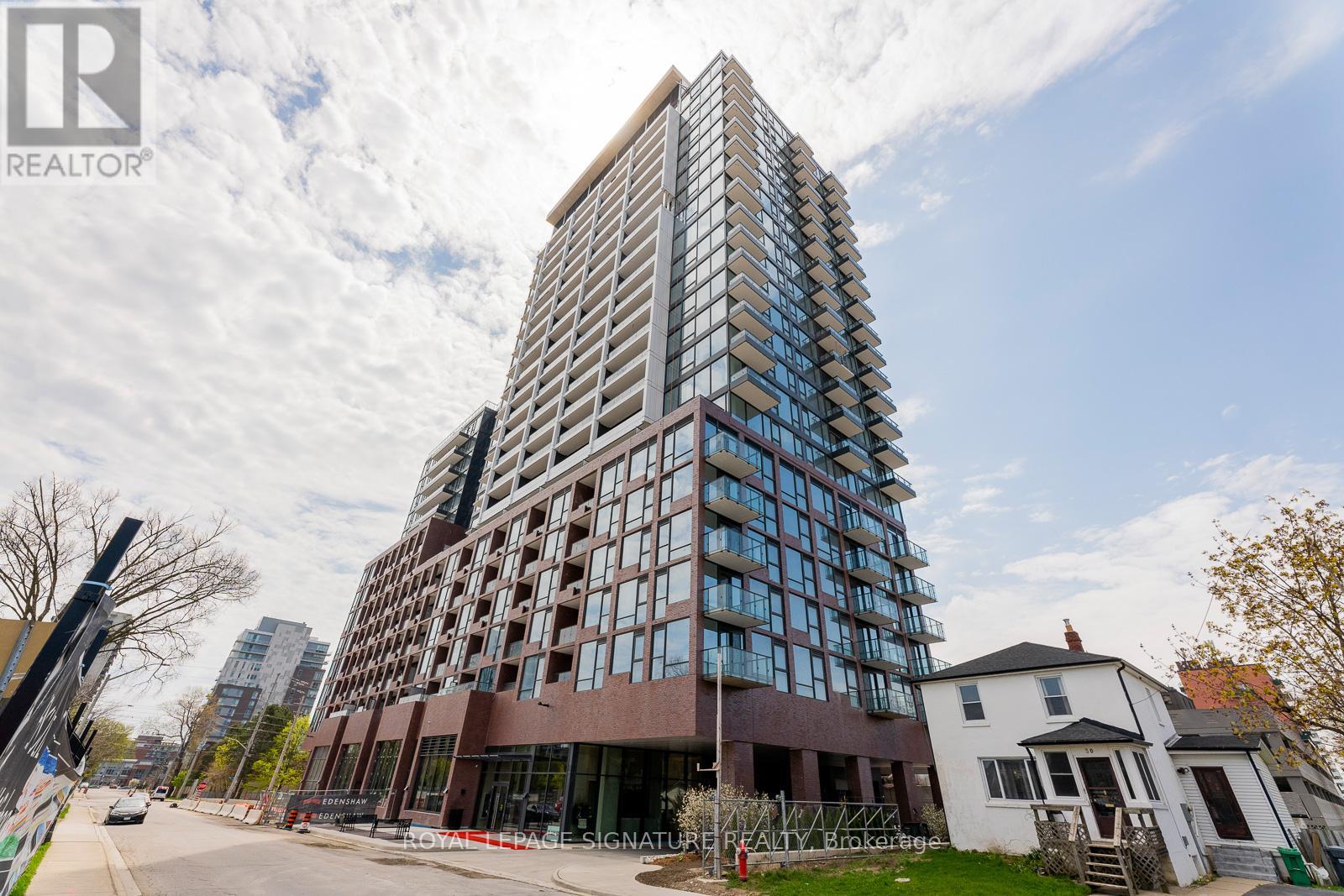- Houseful
- ON
- Mississauga
- Lorne Park
- 1161 Mirada Pl

Highlights
Description
- Time on Houseful48 days
- Property typeSingle family
- Neighbourhood
- Median school Score
- Mortgage payment
Custom-built 4+1 bed, 6 bath home on a premium corner lot in one of Mississauga's most desirable neighbourhoods. Features include a dramatic 2-storey foyer, white oak herringbone floors, chefs kitchen with quartz counters & oversized island, and spacious principal rooms. Each bedroom has ensuite access, with a primary suite offering a spa-inspired bath & custom walk-in closet. The finished lower level boasts a walk-up to the yard, wet bar, theatre, and gym. Outside, enjoy a covered patio with fireplace, speakers & lighting for year-round entertaining. Steps to top schools, Port Credit, Clarkson Village, golf, parks & the QEW. This is a rare chance to own a modern masterpiece in the heart of Lorne Park. Homes of this calibre seldom come to market - don't miss the opportunity. (id:63267)
Home overview
- Cooling Central air conditioning, ventilation system
- Heat source Natural gas
- Heat type Forced air
- Sewer/ septic Sanitary sewer
- # total stories 2
- # parking spaces 6
- Has garage (y/n) Yes
- # full baths 5
- # half baths 1
- # total bathrooms 6.0
- # of above grade bedrooms 5
- Flooring Hardwood, carpeted
- Subdivision Lorne park
- Lot size (acres) 0.0
- Listing # W12375071
- Property sub type Single family residence
- Status Active
- 4th bedroom 3.8m X 3.2m
Level: 2nd - 2nd bedroom 3.78m X 3.8m
Level: 2nd - 3rd bedroom 4.64m X 4.38m
Level: 2nd - Primary bedroom 5.93m X 4.28m
Level: 2nd - 5th bedroom 4.71m X 3.89m
Level: Basement - Exercise room 3.68m X 4.68m
Level: Basement - Media room 3.88m X 6.5m
Level: Basement - Recreational room / games room 8.66m X 8.53m
Level: Basement - Kitchen 5.45m X 4.38m
Level: Main - Dining room 3.8m X 5.2m
Level: Main - Family room 5.9m X 4.38m
Level: Main - Office 3.8m X 3.82m
Level: Main
- Listing source url Https://www.realtor.ca/real-estate/28800922/1161-mirada-place-mississauga-lorne-park-lorne-park
- Listing type identifier Idx

$-8,053
/ Month












