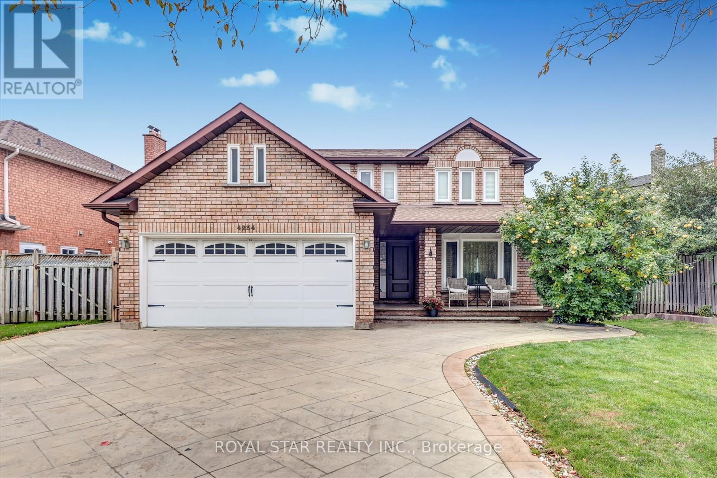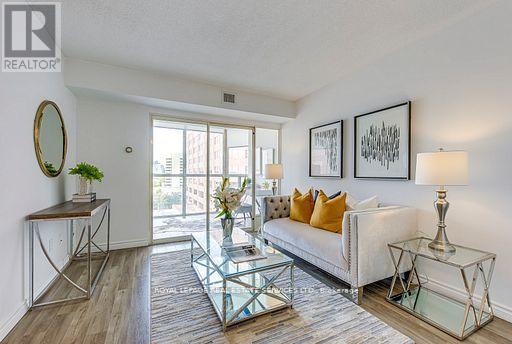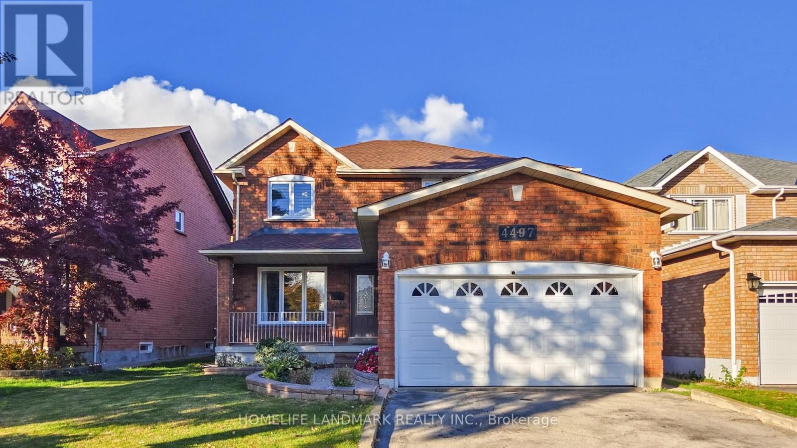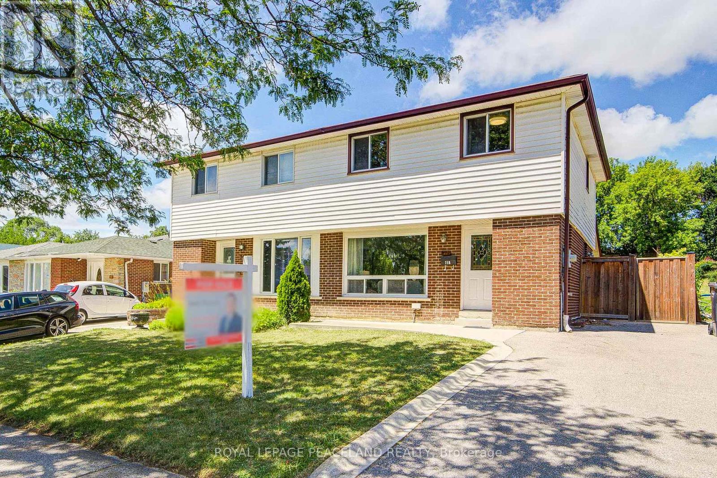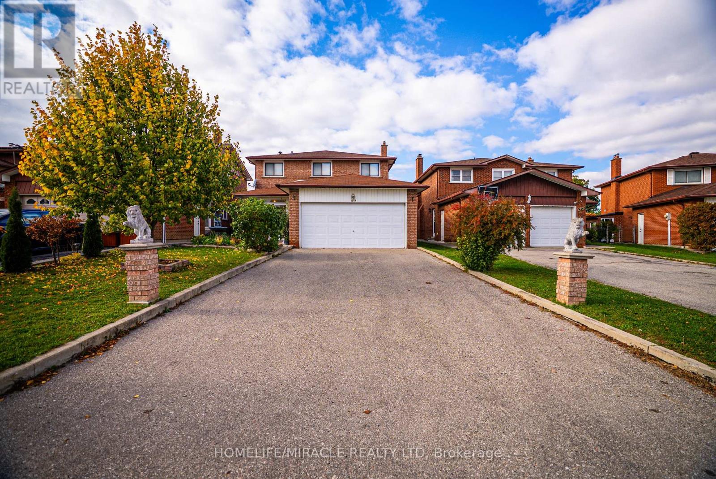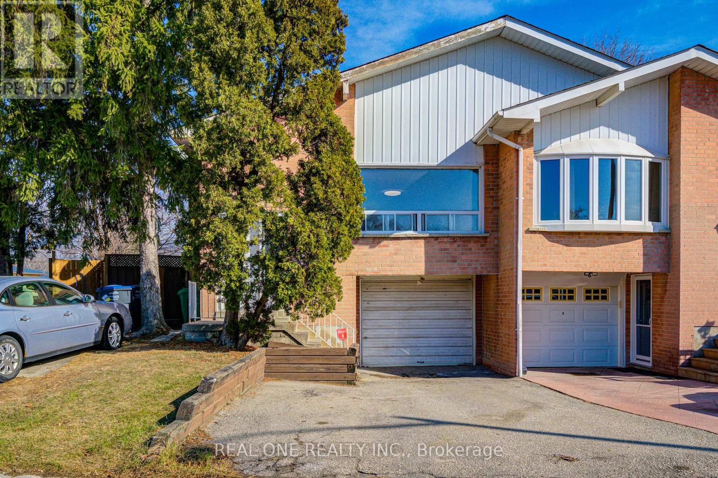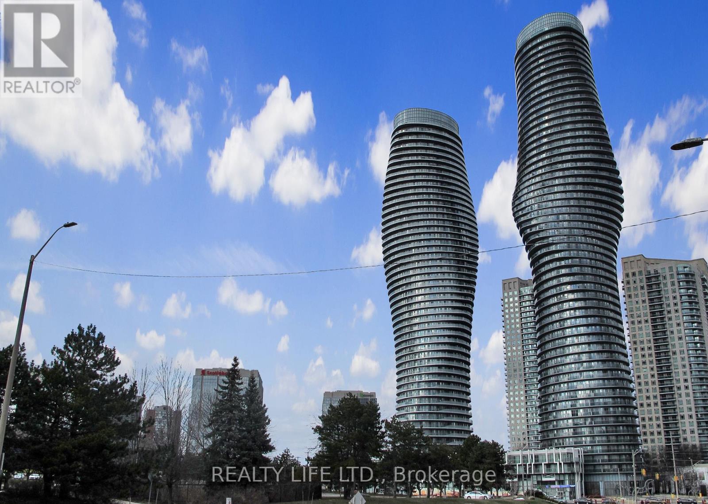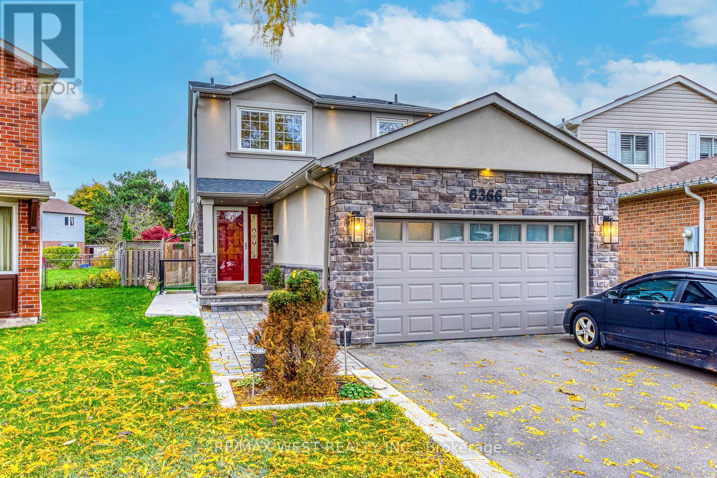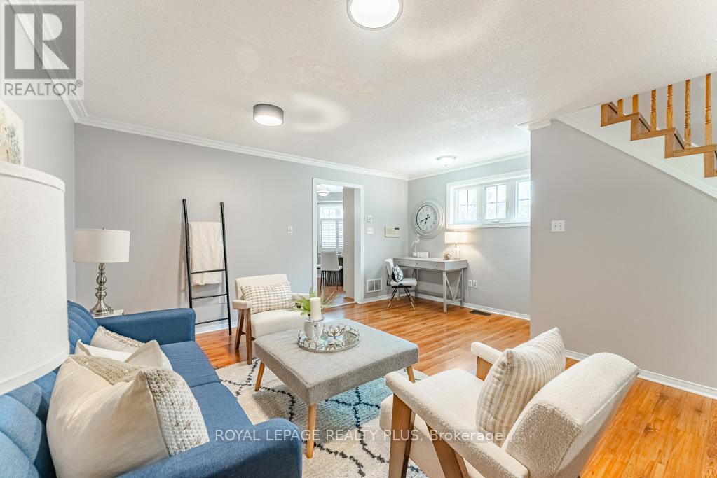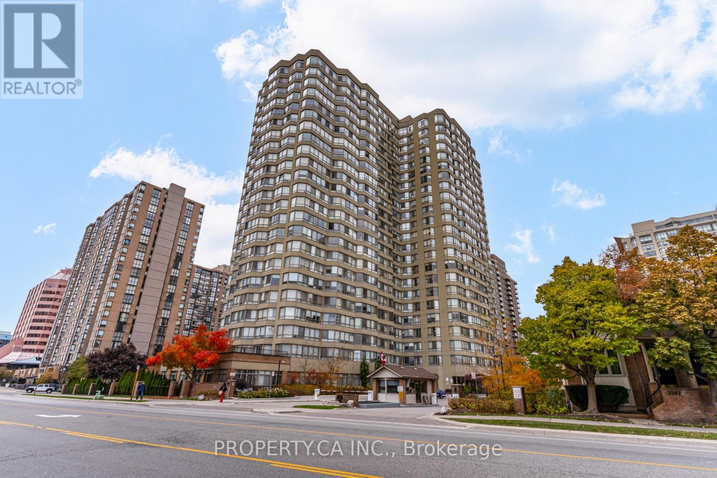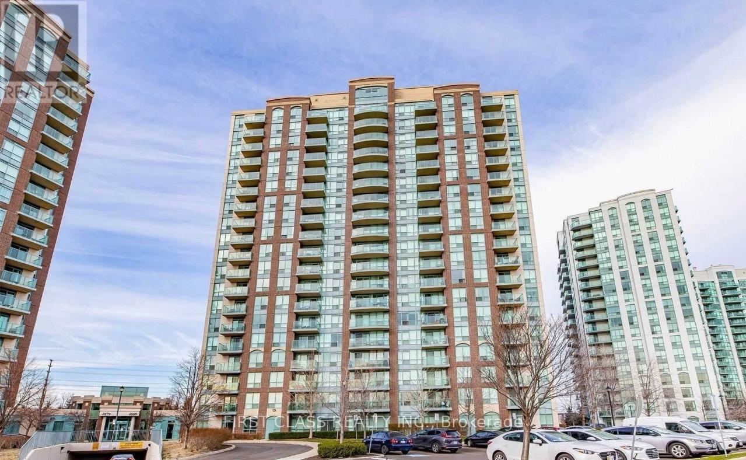- Houseful
- ON
- Mississauga
- East Credit
- 1171 Foxglove Pl
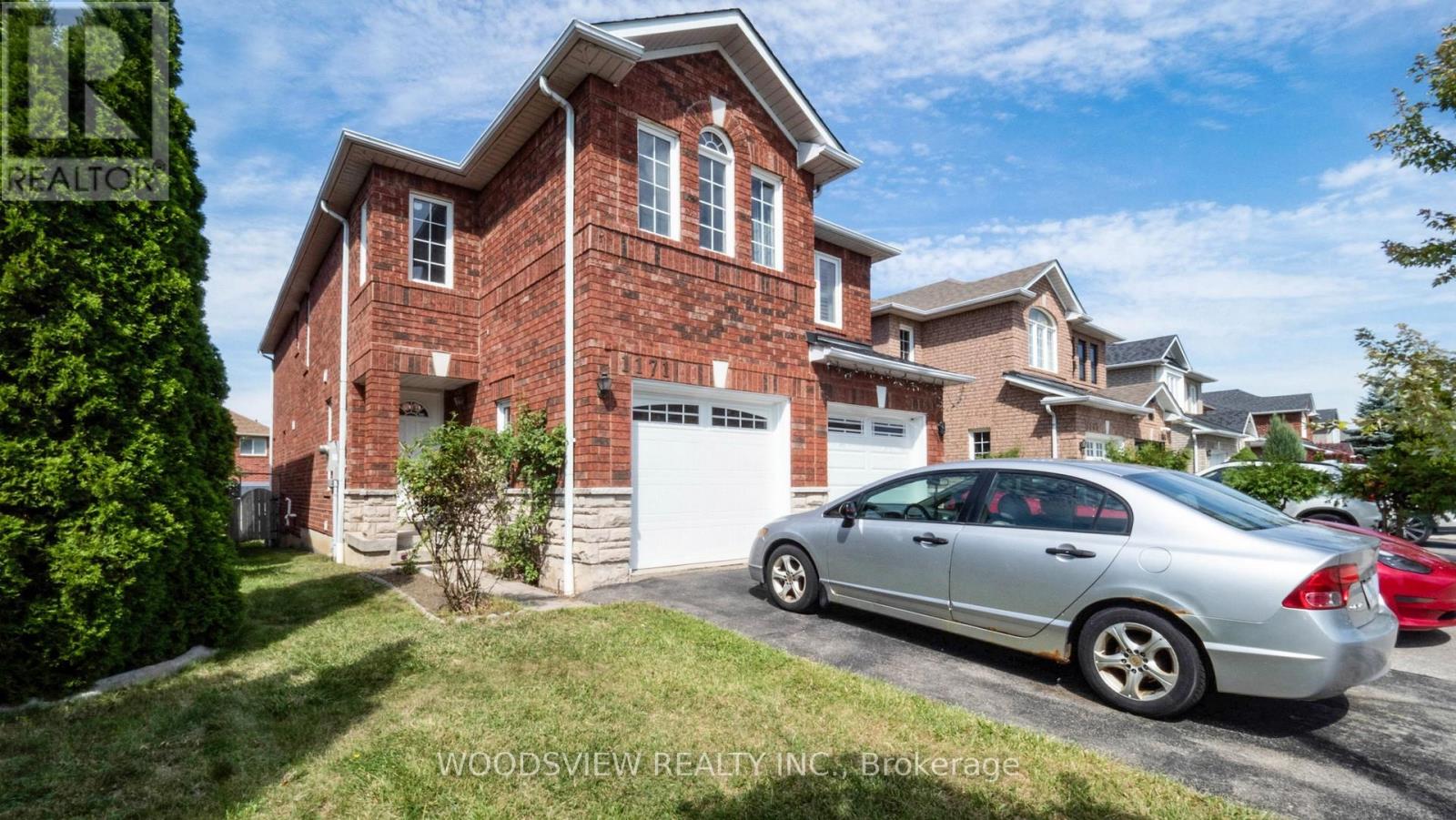
Highlights
Description
- Time on Houseful48 days
- Property typeSingle family
- Neighbourhood
- Median school Score
- Mortgage payment
Welcome to this bright and spacious 2-storey, 3-bedroom semi-detached home, located in the highly sought-after Heartland area of Mississauga. Perfectly situated just steps from major grocery stores, top shopping centres, golf courses, excellent schools, and scenic parks this home offers unmatched convenience for modern living.With quick access to Highways 401, 403, 410, and 407, commuting and travel are a breeze.The open-concept main floor features a family room, kitchen with breakfast bar, and walk-out to a deck and fenced backyard, perfect for entertaining. Upstairs, the generous primary bedroom includes a walk-in closet and 4-piece ensuite, with two additional spacious bedrooms and a second full bathroom completing the level. Additional highlights include direct garage access to the home, an unfinished basement with potential to customize, and updated furnace, central air, and humidifier,thermostat (2023). Roof (2017) Home Inspection report available. A must-see home in a prime location! (id:63267)
Home overview
- Cooling Central air conditioning
- Heat source Natural gas
- Heat type Forced air
- Sewer/ septic Sanitary sewer
- # total stories 2
- Fencing Fenced yard
- # parking spaces 3
- Has garage (y/n) Yes
- # full baths 2
- # half baths 1
- # total bathrooms 3.0
- # of above grade bedrooms 3
- Flooring Laminate, carpeted
- Subdivision East credit
- Directions 1411658
- Lot size (acres) 0.0
- Listing # W12396915
- Property sub type Single family residence
- Status Active
- Primary bedroom 4.8m X 4.47m
Level: 2nd - 2nd bedroom 3.99m X 2.84m
Level: 2nd - 3rd bedroom 3.05m X 3.05m
Level: 2nd - Dining room 4.65m X 2.54m
Level: Main - Kitchen 3.35m X 1.93m
Level: Main - Living room 5.38m X 4.47m
Level: Main
- Listing source url Https://www.realtor.ca/real-estate/28848399/1171-foxglove-place-mississauga-east-credit-east-credit
- Listing type identifier Idx

$-2,397
/ Month

