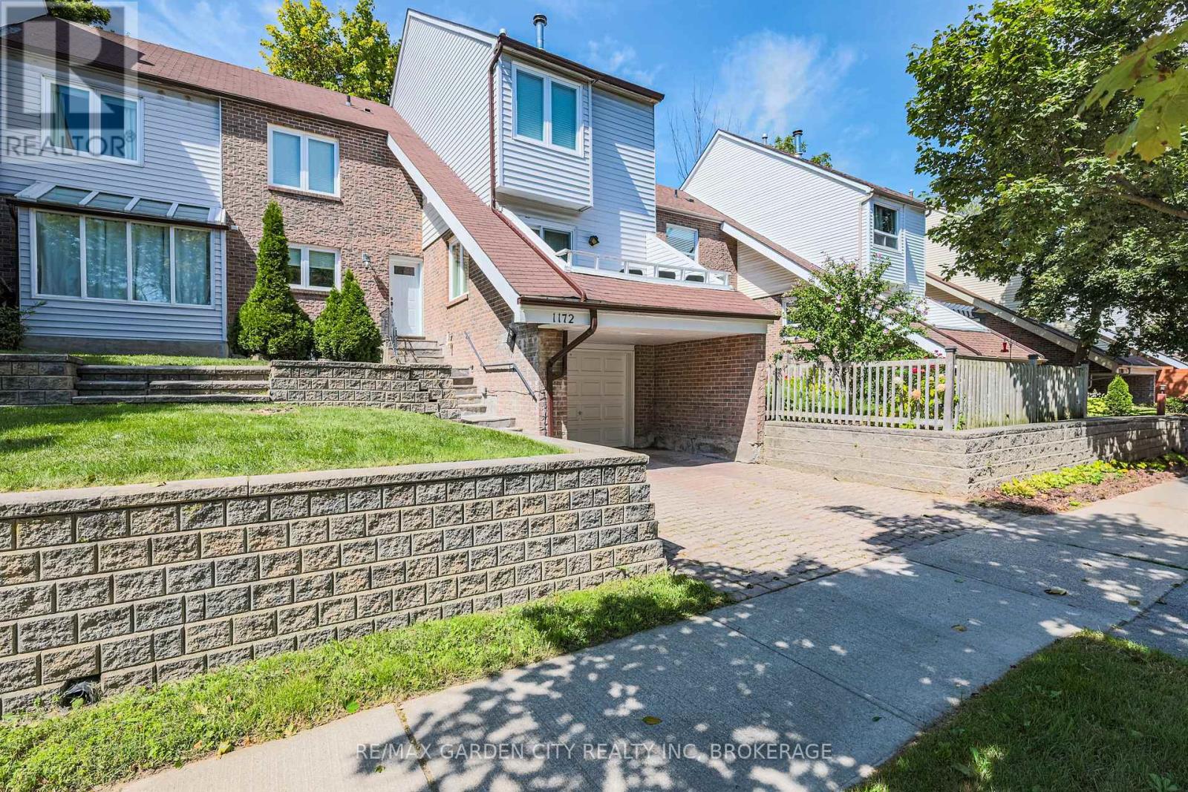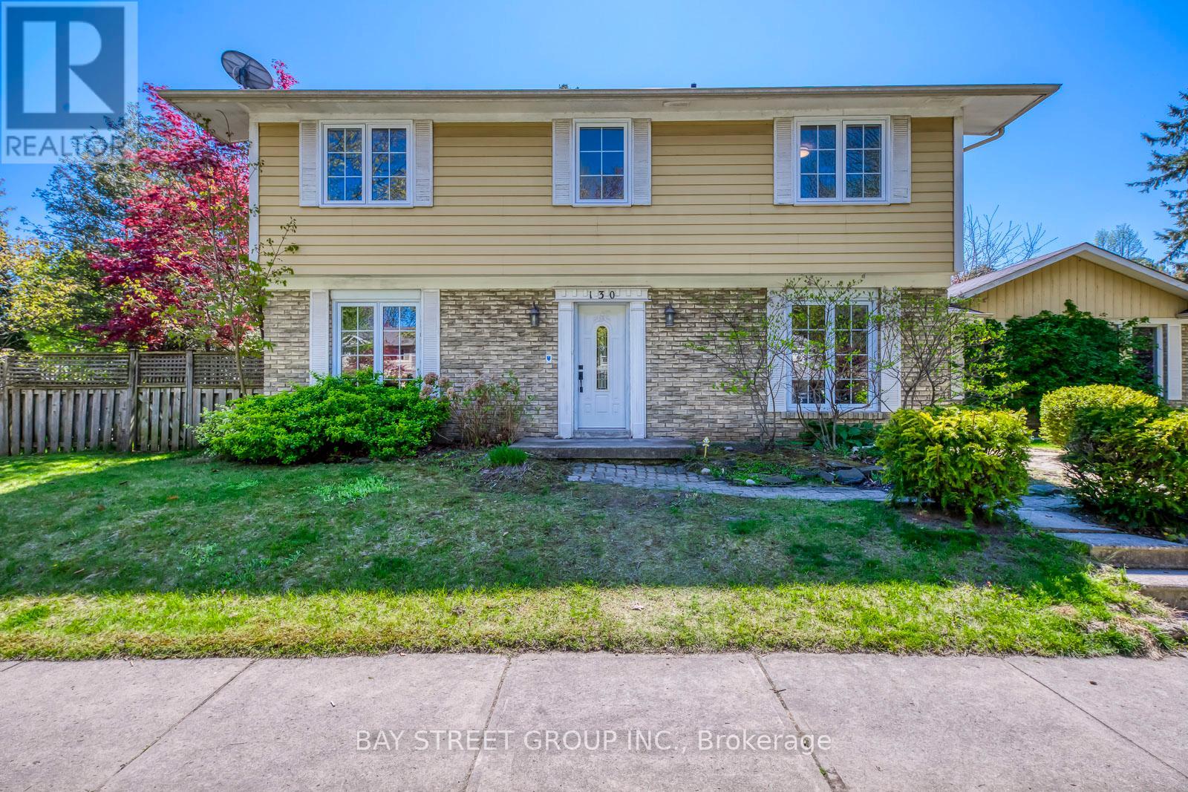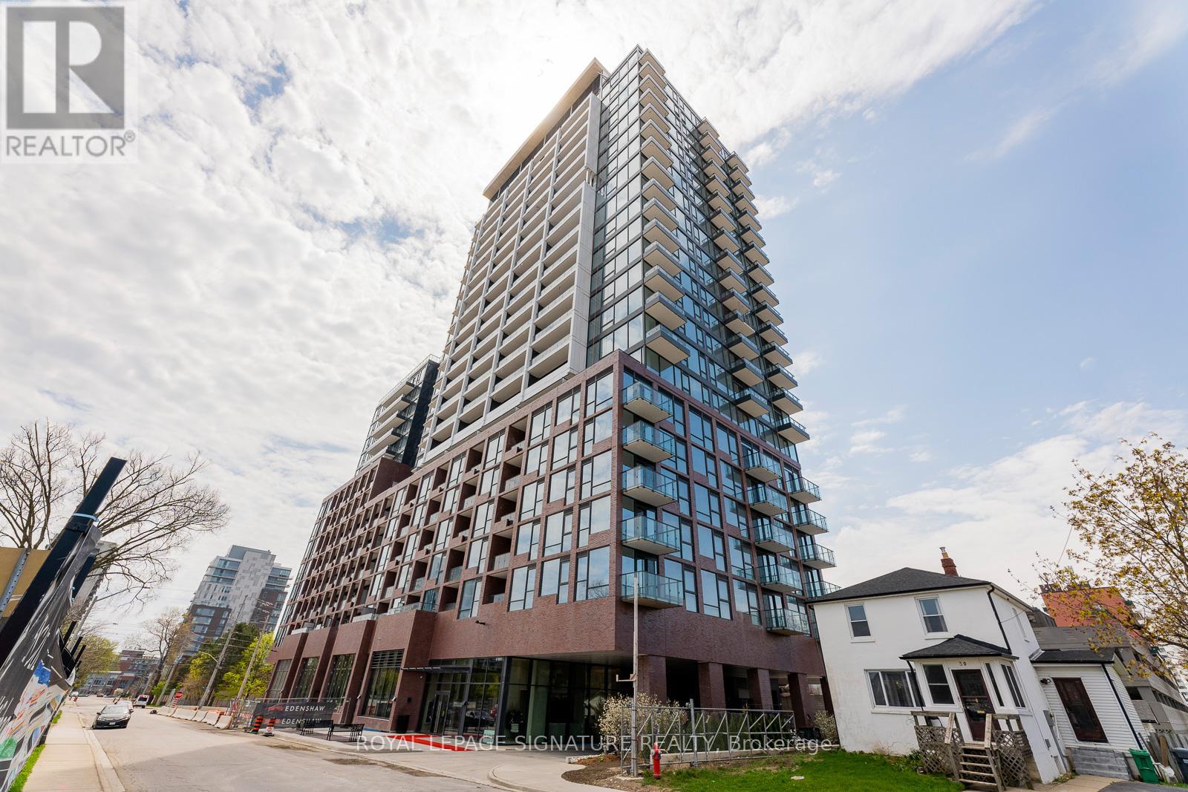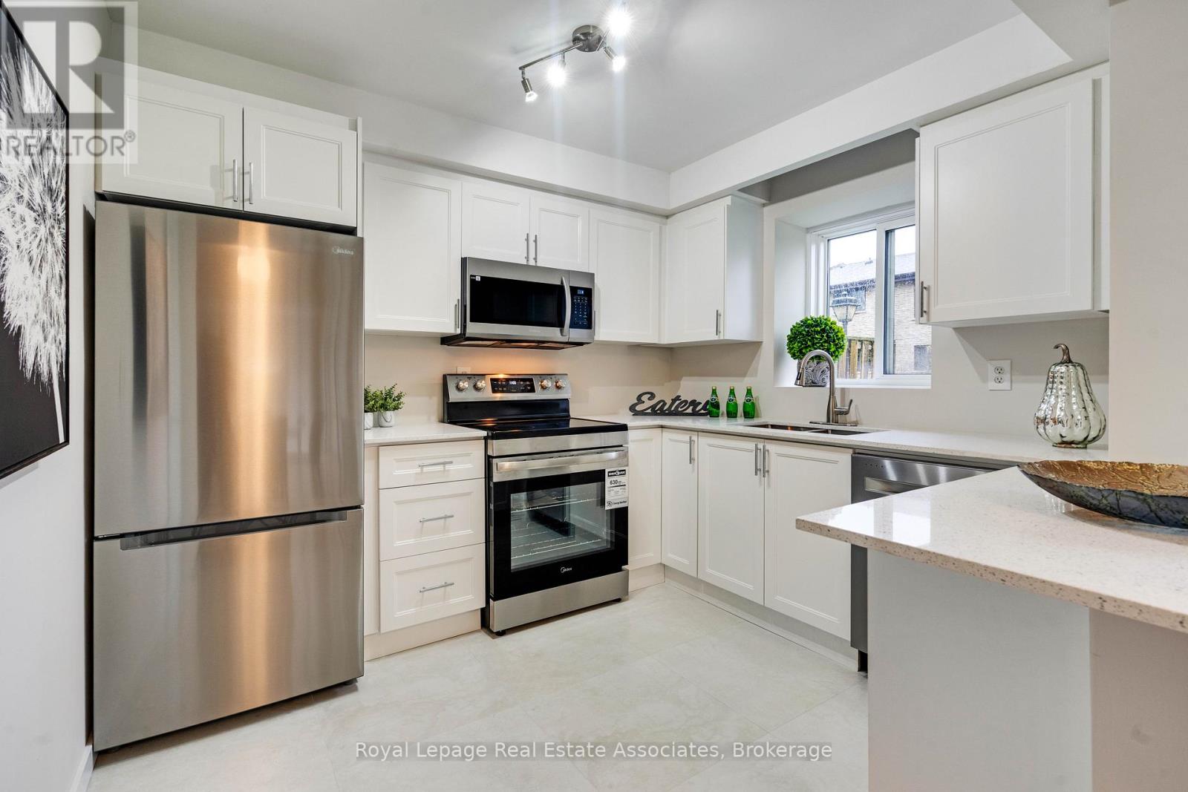- Houseful
- ON
- Mississauga
- Clarkson
- 1172 Kos Blvd

Highlights
Description
- Time on Houseful46 days
- Property typeSingle family
- Neighbourhood
- Median school Score
- Mortgage payment
Step into this stunning 3-bedroom, 4-bathroom freehold home perfectly positioned in the heart of the GTA! Tucked away in prestigious Lorne Park, this property offers the ultimate lifestyle just steps from Lakeshore, nestled between Birchwood Park and Jack Darling Memorial Park. Inside, you'll love the bright, open-concept layout featuring an eat-in kitchen with granite countertops and stainless steel appliances. A large formal dining area with oversized windows perfect for family gatherings. Relax in the cozy living room with a fireplace and sunroom that walks out to a private balcony. Large bedrooms upstairs with a primary bedroom, walk-in closet and on suite. The finished basement adds bonus living space while the Hickory hardwood floors and thoughtful upgrades throughout elevate the style. Outside, enjoy unmatched access to top-ranked Lorne Park schools, Clarkson Village, the GO station, and the QEW plus all the best parks, dog runs, splash pads, waterfront trails, playgrounds, restaurants, and shops the area has to offer. This is more than a home its a lifestyle. Don't miss your chance to own this hidden gem in one of the GTAs most sought-after communities! (id:63267)
Home overview
- Cooling Central air conditioning
- Heat source Natural gas
- Heat type Forced air
- Sewer/ septic Sanitary sewer
- # total stories 2
- # parking spaces 2
- Has garage (y/n) Yes
- # full baths 3
- # half baths 7
- # total bathrooms 10.0
- # of above grade bedrooms 3
- Community features School bus
- Subdivision Lorne park
- Lot size (acres) 0.0
- Listing # W12381666
- Property sub type Single family residence
- Status Active
- 2nd bedroom 4.54m X 2.96m
Level: 2nd - Primary bedroom 6.25m X 3.75m
Level: 2nd - 3rd bedroom 2.5m X 3m
Level: 2nd - Recreational room / games room 8.8m X 4.1m
Level: Basement - Living room 5.7m X 3.59m
Level: Main - Dining room 5.7m X 3.59m
Level: Main - Family room 5.32m X 3.52m
Level: Main - Kitchen 4.3m X 3.26m
Level: Main
- Listing source url Https://www.realtor.ca/real-estate/28814854/1172-kos-boulevard-mississauga-lorne-park-lorne-park
- Listing type identifier Idx

$-2,400
/ Month












