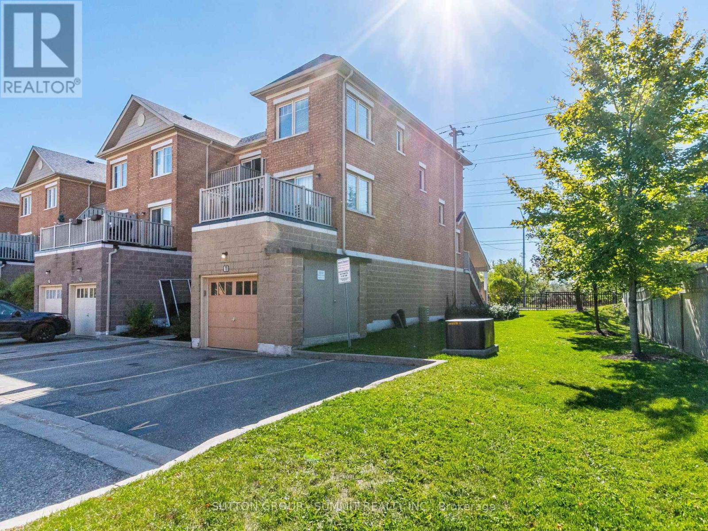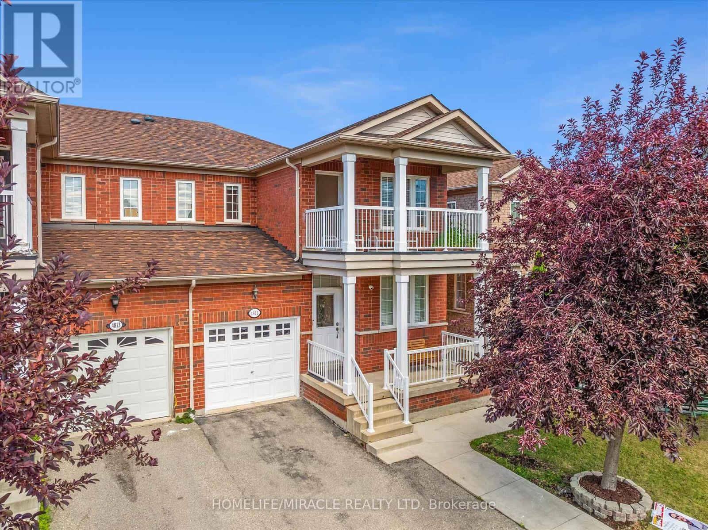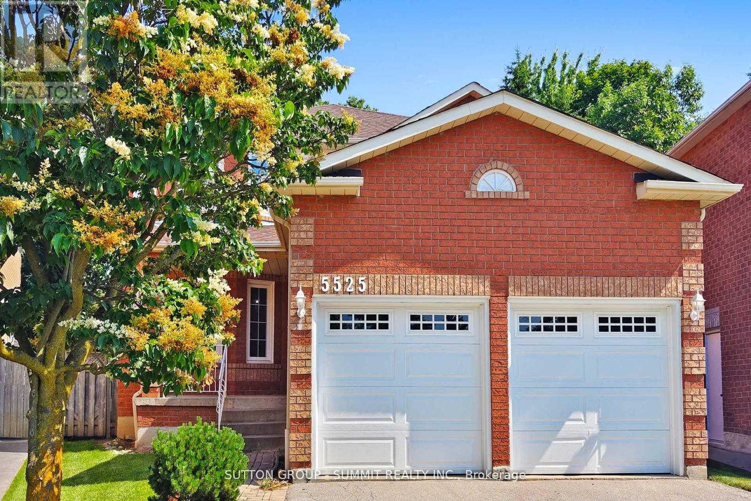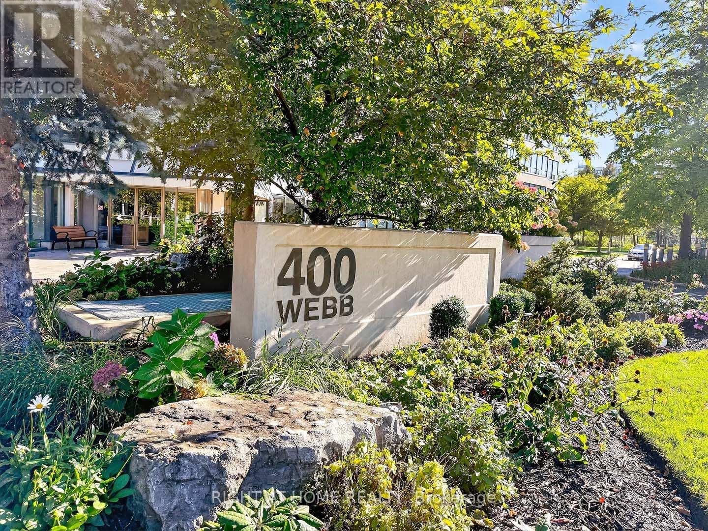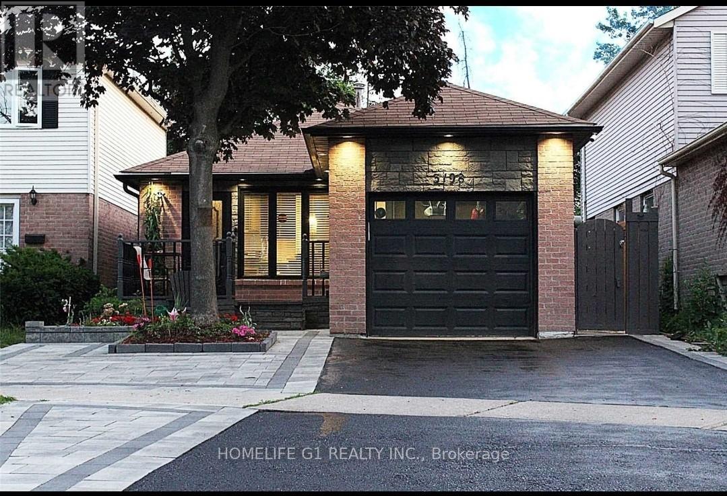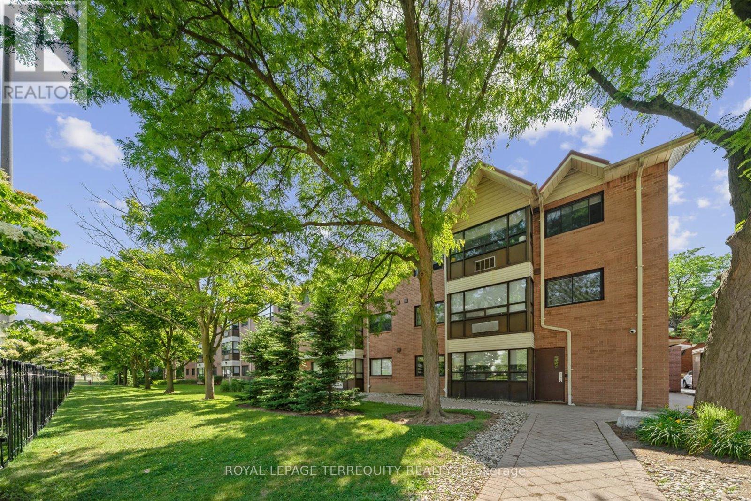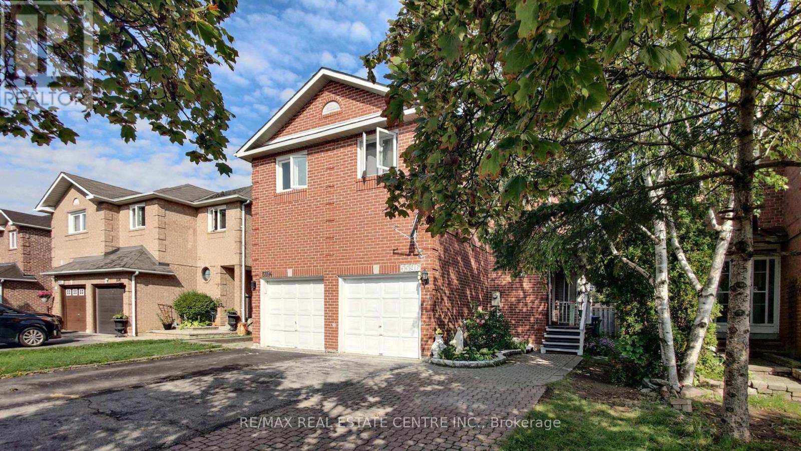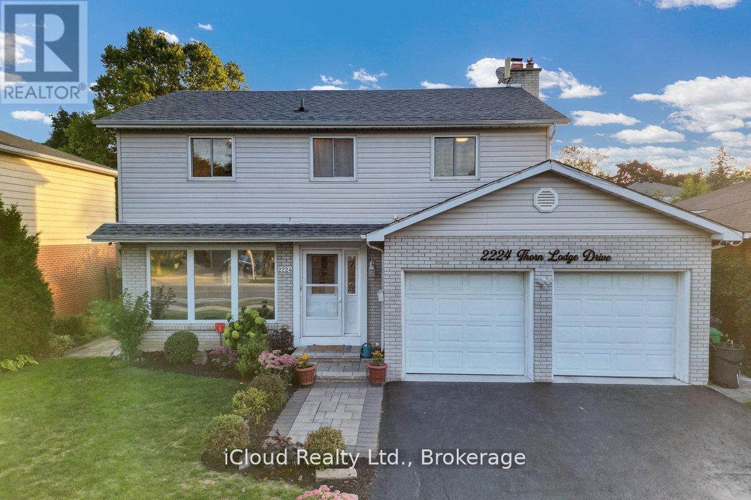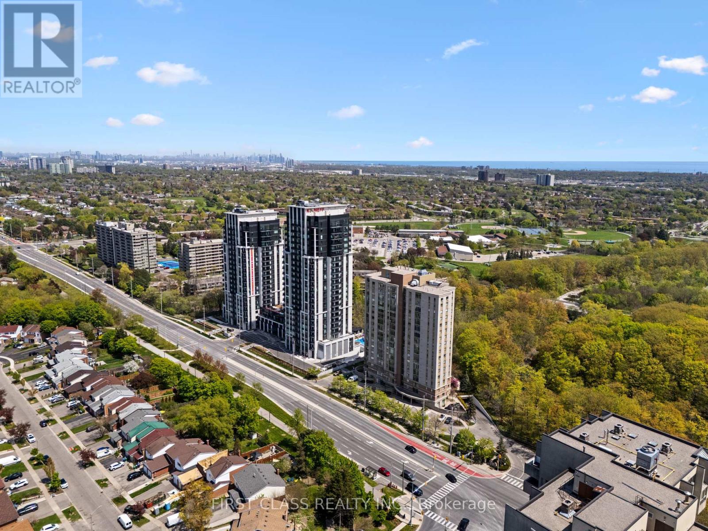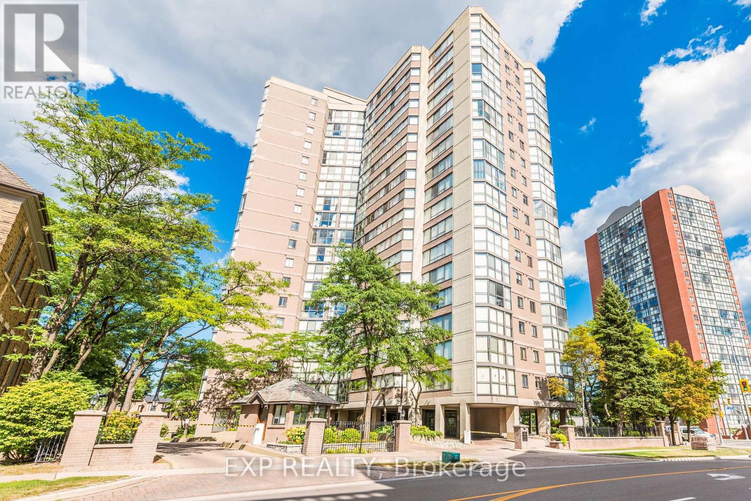- Houseful
- ON
- Mississauga
- Streetsville
- 118 Bonham Blvd
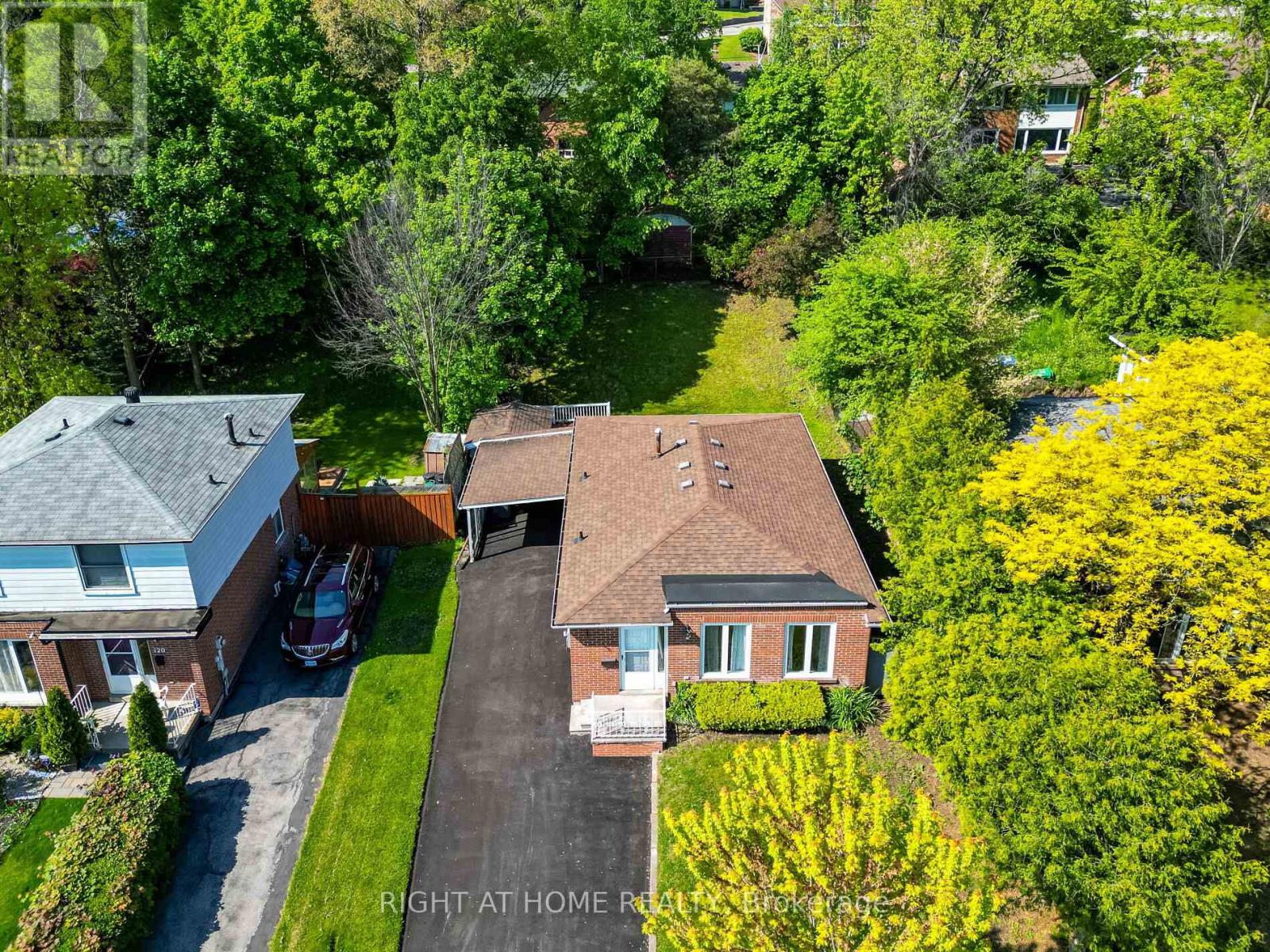
Highlights
Description
- Time on Housefulnew 7 hours
- Property typeSingle family
- StyleBungalow
- Neighbourhood
- Median school Score
- Mortgage payment
Most desirable neighborhood! Detached Bungalow ,approximately 2000 Sqft including basement. This spectacular home situated in the prestigious vista heights school district. Welcome to this well-maintained bungalow nestled in Streetsville Mississauga. Above grade sqft 1050 . This beautiful bungalow comes with 3+2 bedrooms, open concept living and dining. Kitchen with center island. Stainless steel appliances. Wine cellar in the kitchen. Freshly painted main floor. Separate entrance to the basement. Basement comes with two bedrooms and kitchen providing more space to larger families. Newer driveway Asphalt (2025). Newer Furnace (2024). Close To French Immersion Elementary and Secondary School. Walking distance to go station, and easy access to major highways. Streetsville is home to the largest number of historic buildings in the city and blends old world charm with its 300+ unique and inviting restaurants, cafes, pubs, and more. Be the part of this vibrant community. Staged photos are for reference only. (id:63267)
Home overview
- Cooling Central air conditioning
- Heat source Natural gas
- Heat type Forced air
- Sewer/ septic Sanitary sewer
- # total stories 1
- Fencing Fenced yard
- # parking spaces 4
- Has garage (y/n) Yes
- # full baths 2
- # total bathrooms 2.0
- # of above grade bedrooms 5
- Flooring Tile, hardwood, porcelain tile, ceramic
- Community features Community centre
- Subdivision Streetsville
- Lot size (acres) 0.0
- Listing # W12445085
- Property sub type Single family residence
- Status Active
- Living room 7.34m X 3.47m
Level: Basement - 5th bedroom 3.71m X 3.38m
Level: Basement - Kitchen 3.1m X 2.3m
Level: Basement - Laundry Measurements not available
Level: Basement - 4th bedroom 3.47m X 3.26m
Level: Basement - Dining room 7.34m X 3.47m
Level: Basement - Dining room 3.88m X 2.05m
Level: Ground - Living room 3.88m X 3.55m
Level: Ground - 2nd bedroom 3.09m X 3.02m
Level: Ground - 3rd bedroom 2.84m X 2.58m
Level: Ground - Primary bedroom 4.05m X 3.28m
Level: Ground - Kitchen 4.57m X 3.34m
Level: Ground
- Listing source url Https://www.realtor.ca/real-estate/28952246/118-bonham-boulevard-mississauga-streetsville-streetsville
- Listing type identifier Idx

$-2,640
/ Month

