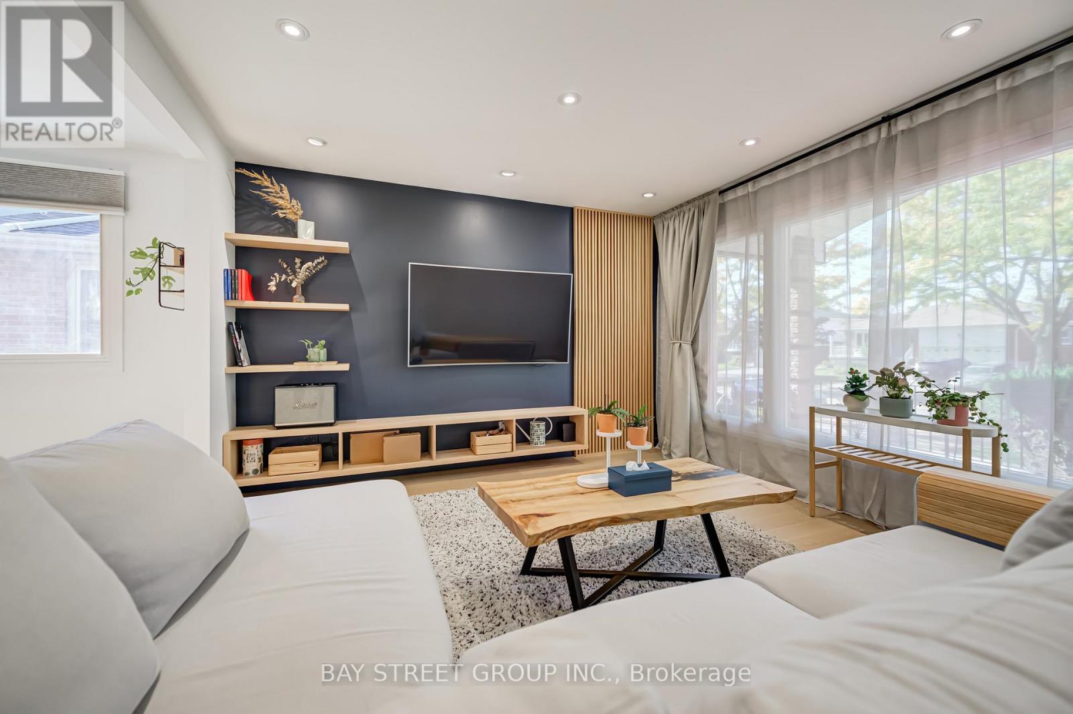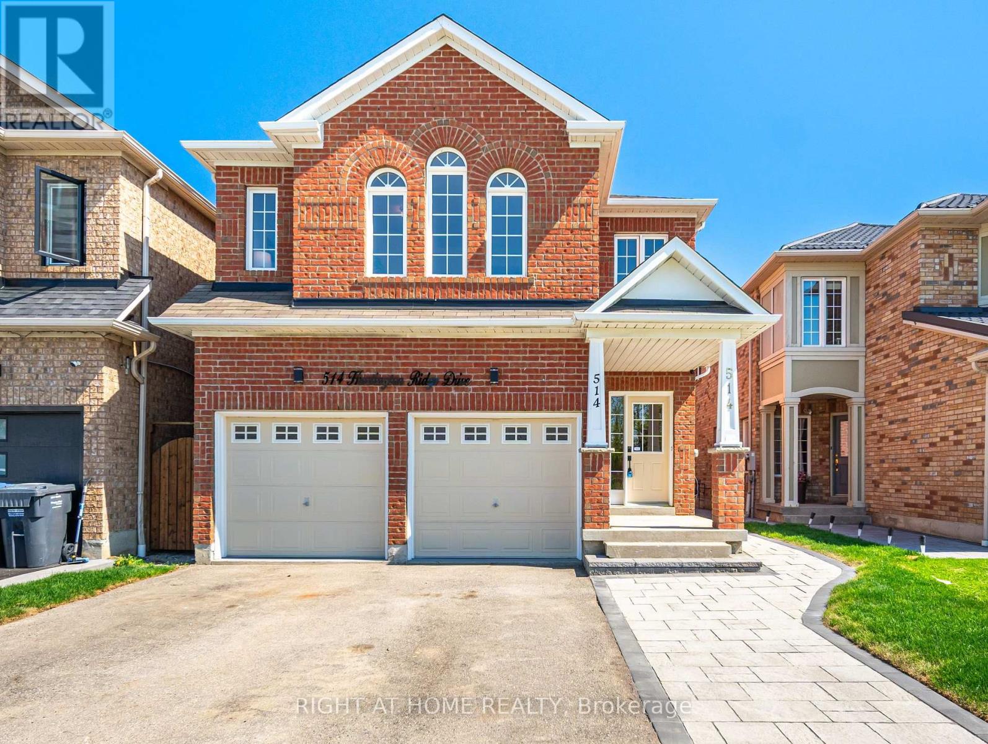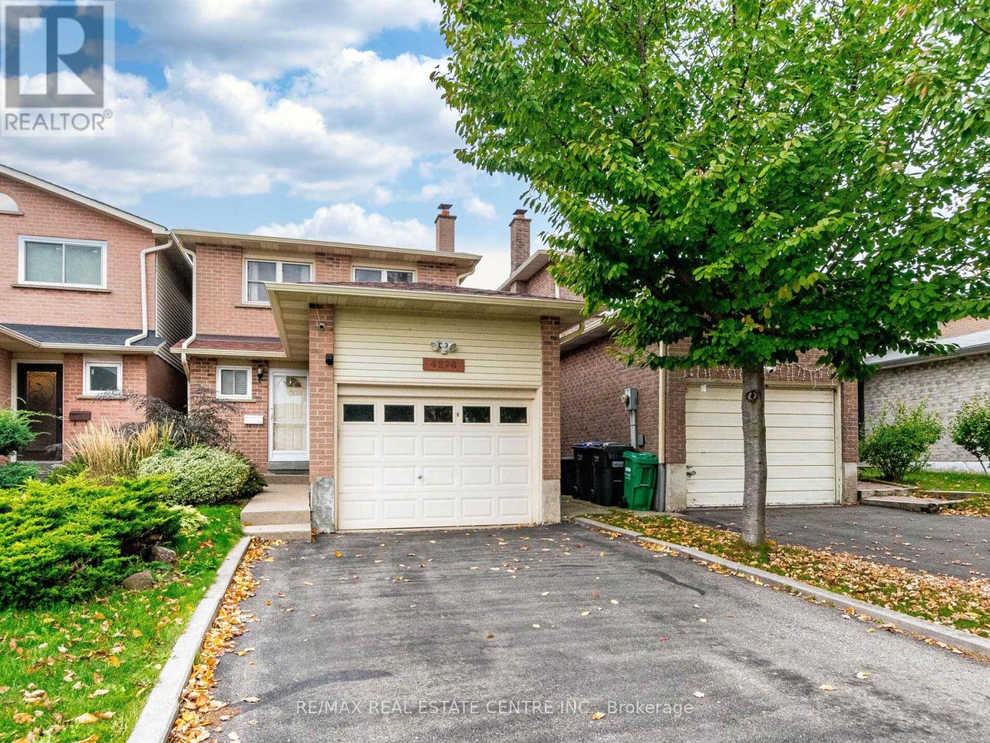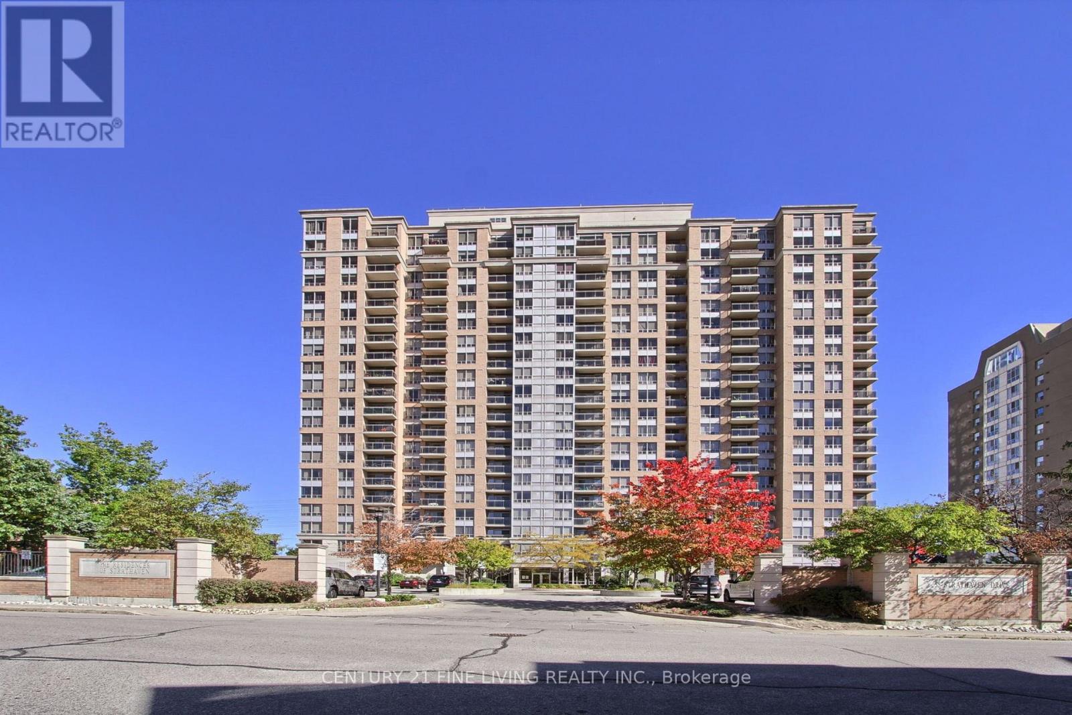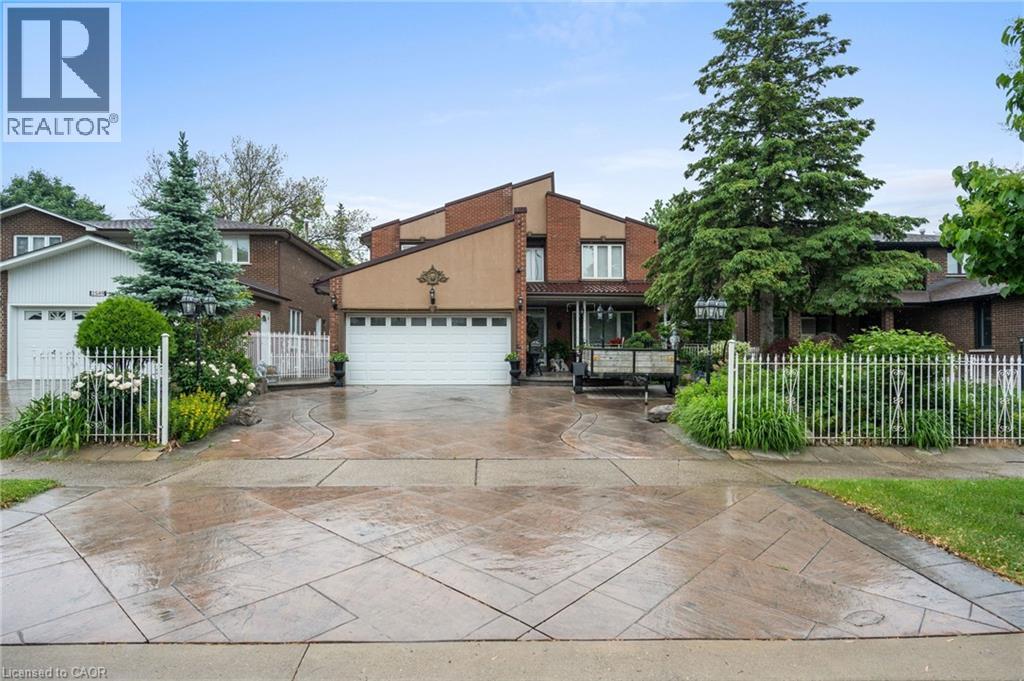- Houseful
- ON
- Mississauga
- Mississauga Valleys
- 115 1180 Mississauga Valley Blvd
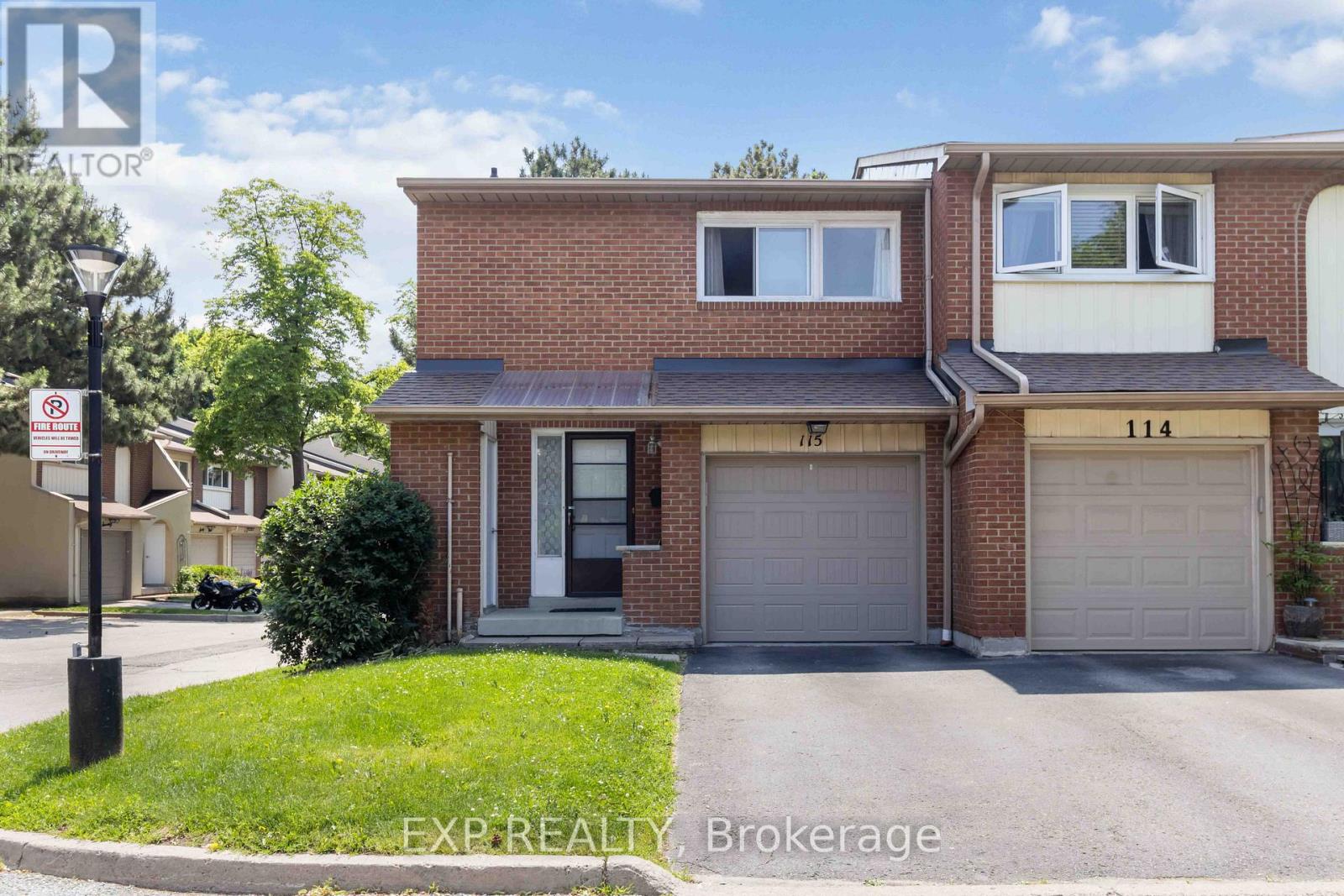
115 1180 Mississauga Valley Blvd
115 1180 Mississauga Valley Blvd
Highlights
Description
- Time on Housefulnew 5 days
- Property typeSingle family
- Neighbourhood
- Median school Score
- Mortgage payment
Welcome to this spacious and updated 3+1-bedroom, 4-bathroom townhome - perfectly designed for multi-generational living or savvy investors. The main floor features a practical layout with laminate flooring, oversized windows, and a neutral colour palette. The living and dining areas flow effortlessly, offering a warm and comfortable setting for daily living. The galley-style kitchen is outfitted with modern cabinetry, granite countertops, stainless steel appliances, and a stylish backsplash. Three well-sized bedrooms, including a primary with ensuite, provide ample space for rest and privacy. The fully finished lower level features an additional bedroom, a full bathroom, and a common room or home office space. The lower level also boasts updated flooring, pot lights, and neutral finishes throughout. The exterior includes a private driveway, mature trees, and a backyard ready to relaxation or entertaining. Located near schools, transit, parks, and shopping, this move-in-ready home checks all the boxes for comfortable family living or smart investment potential. (id:63267)
Home overview
- Cooling Central air conditioning
- Heat source Natural gas
- Heat type Forced air
- # total stories 2
- # parking spaces 2
- Has garage (y/n) Yes
- # full baths 2
- # half baths 2
- # total bathrooms 4.0
- # of above grade bedrooms 4
- Flooring Laminate, tile
- Community features Pet restrictions
- Subdivision Mississauga valleys
- Lot size (acres) 0.0
- Listing # W12462562
- Property sub type Single family residence
- Status Active
- Primary bedroom 4.88m X 4.23m
Level: 2nd - 3rd bedroom 3.25m X 2.74m
Level: 2nd - 2nd bedroom 4.27m X 3.96m
Level: 2nd - Bedroom 5.8m X 2.9m
Level: Basement - Kitchen 3.8m X 2.74m
Level: Main - Living room 5.8m X 3.05m
Level: Main - Dining room 3.04m X 2.74m
Level: Main
- Listing source url Https://www.realtor.ca/real-estate/28990337/115-1180-mississauga-valley-boulevard-mississauga-mississauga-valleys-mississauga-valleys
- Listing type identifier Idx

$-875
/ Month








