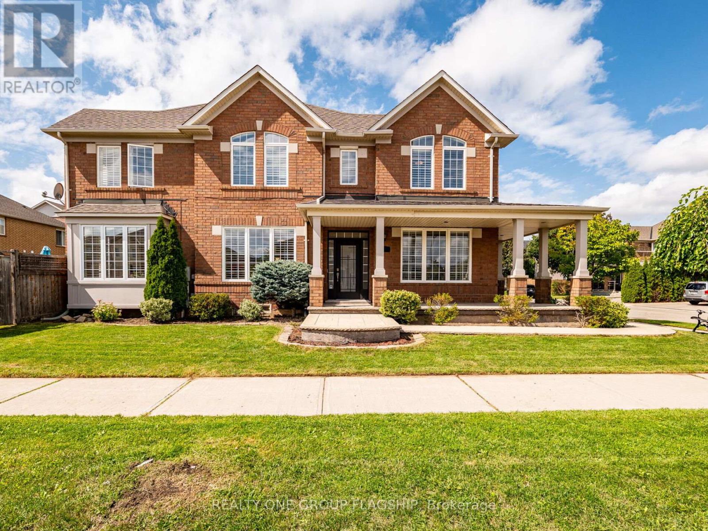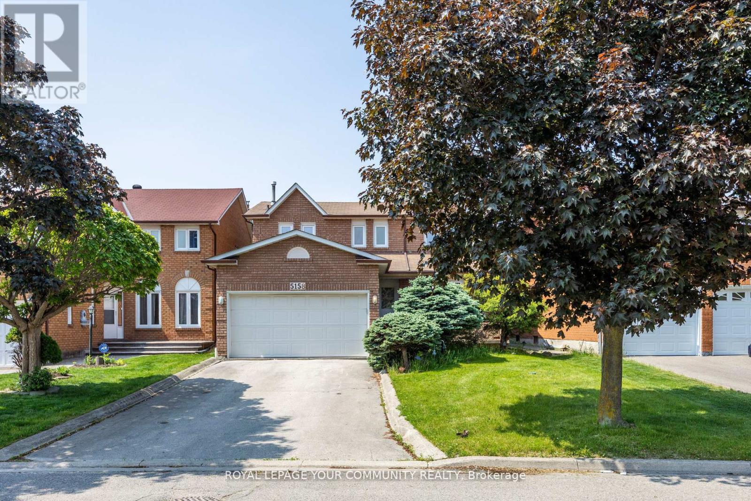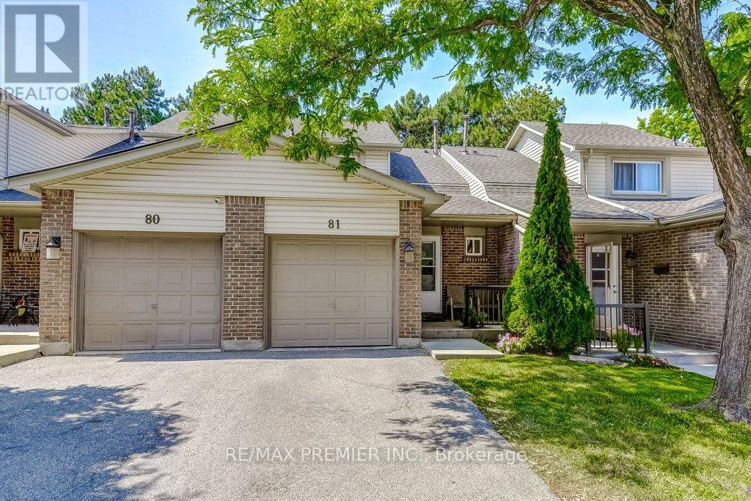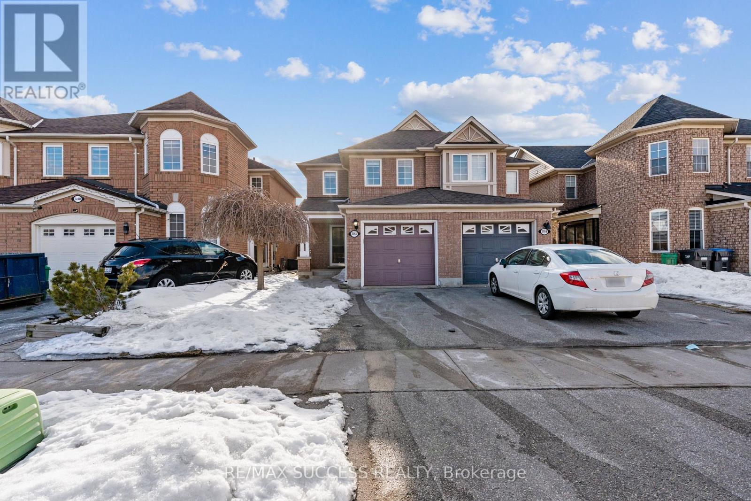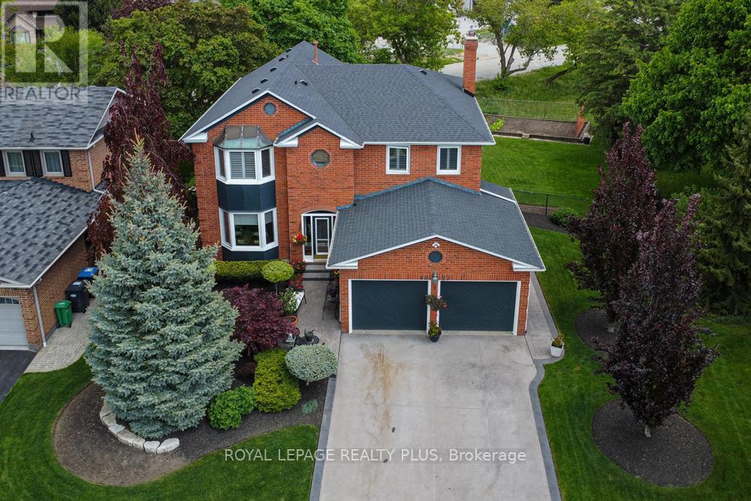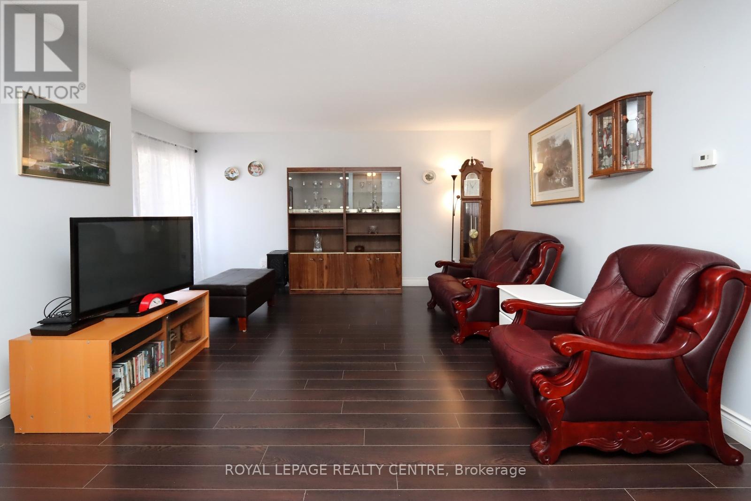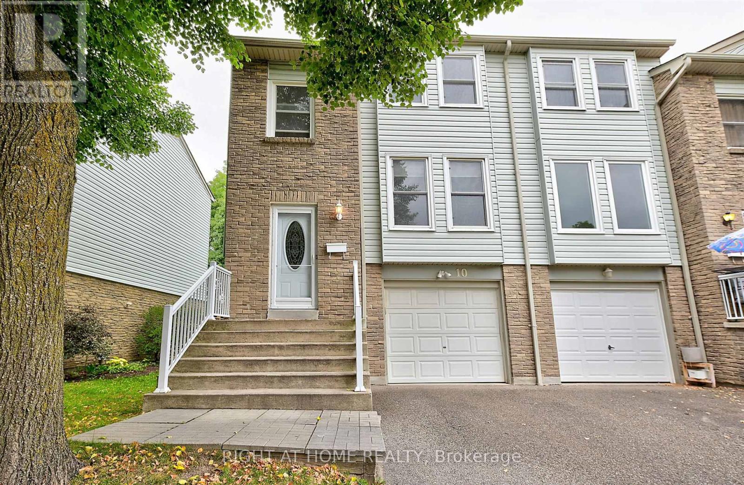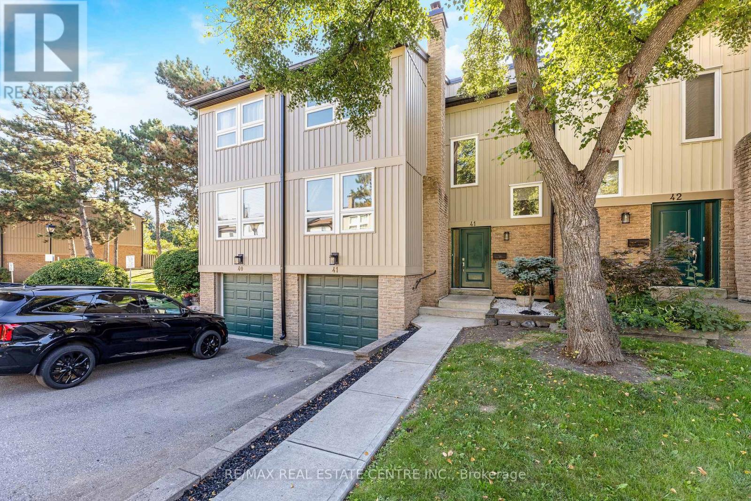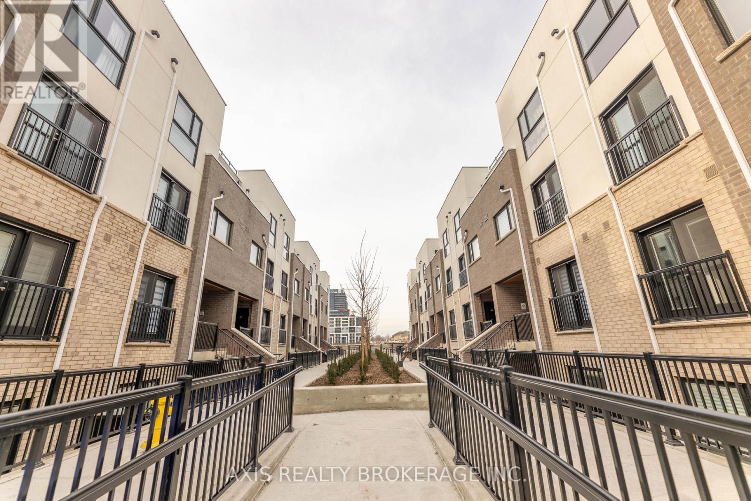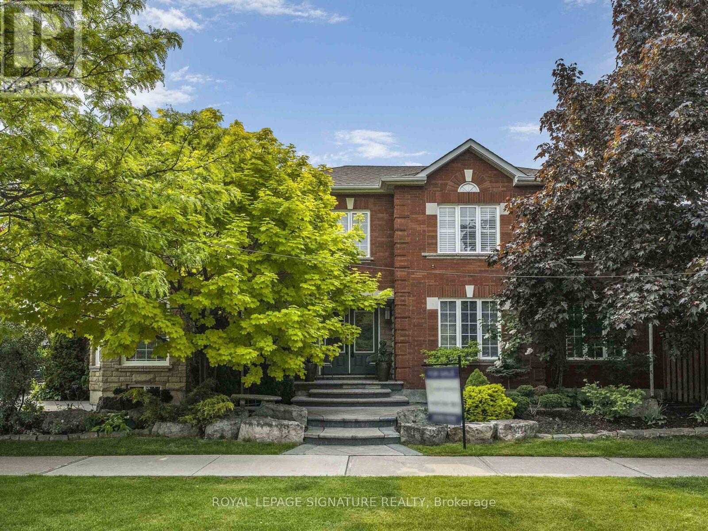- Houseful
- ON
- Mississauga
- Central Erin Mills
- 119 2945 Thomas St
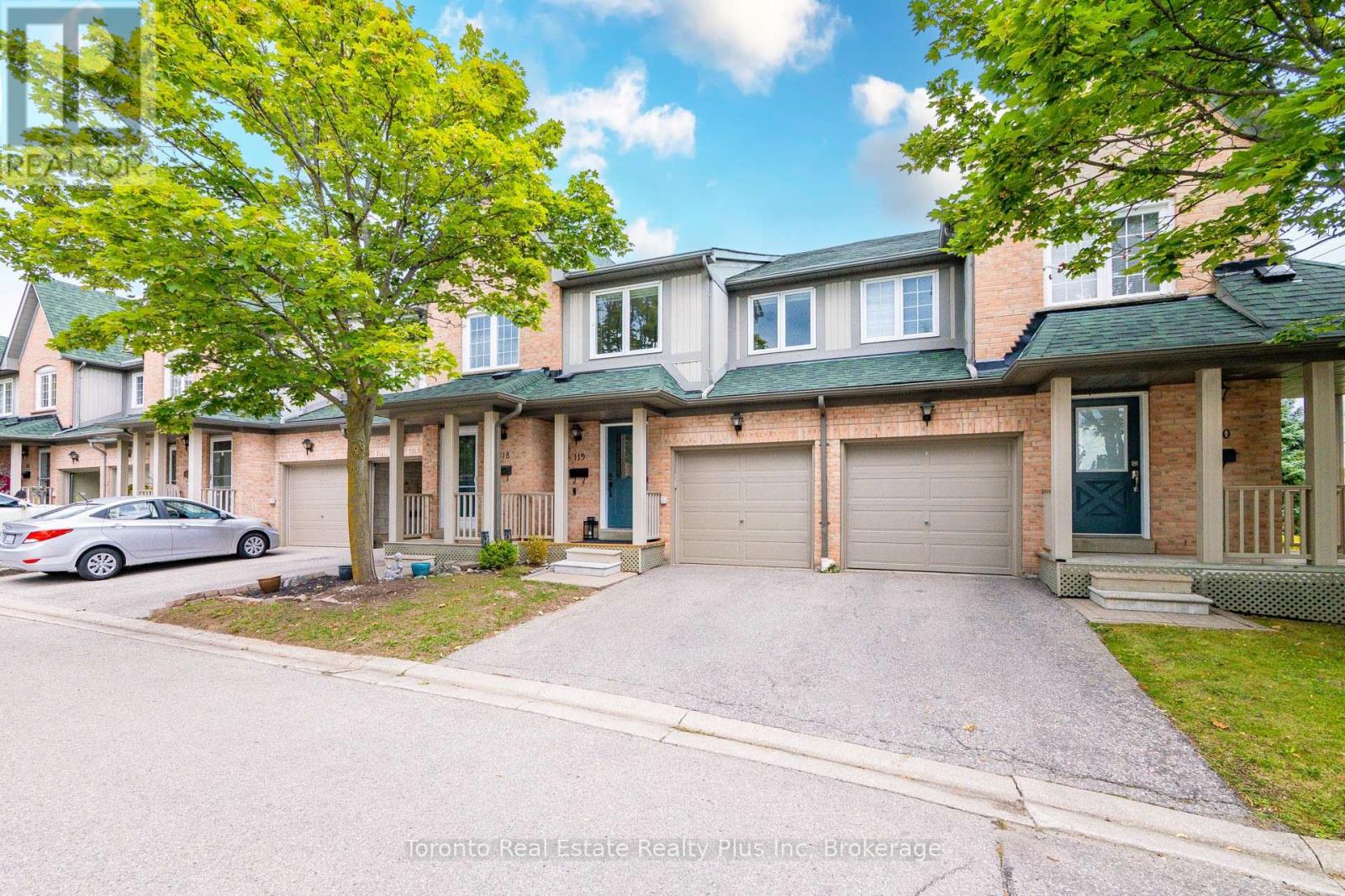
Highlights
Description
- Time on Houseful10 days
- Property typeSingle family
- Neighbourhood
- Median school Score
- Mortgage payment
Welcome to your dream town home in the heart of Erin Mills This rarely offered 3-bedroom, 4-bathroom, 2-storey home with a a finished walk-out basement is one of the largest and most desirable layouts in a well-maintained complex. Thoughtfully updated with a full renovated main floor and powder room (2023), modern kitchen upgrades (2023), a stunning new primary ensuite (2024), plus a new roof, garage door and front patio stone (2024), this home is move-in ready. Enjoy bright, open-concept living/dining are with scenic views, a private fenced backyard, and the flexibility of a lower-level suite with a full bathroom-perfect for guests, a home office or in-law use. Located in the highly sought-after John Fraser and Gonzaga School District, and just minutes from Erin Mills Town Centre, Credit Valley Hospital, Major Highways and transit - this is the one you've been waiting for! (id:63267)
Home overview
- Cooling Central air conditioning
- Heat source Natural gas
- Heat type Forced air
- # total stories 2
- # parking spaces 2
- Has garage (y/n) Yes
- # full baths 3
- # half baths 1
- # total bathrooms 4.0
- # of above grade bedrooms 4
- Flooring Laminate, ceramic
- Community features Pet restrictions
- Subdivision Central erin mills
- Lot size (acres) 0.0
- Listing # W12363512
- Property sub type Single family residence
- Status Active
- 3rd bedroom 3.15m X 2.95m
Level: 2nd - 2nd bedroom 3.65m X 2.95m
Level: 2nd - Primary bedroom 5.03m X 3.76m
Level: 2nd - Recreational room / games room 6.6m X 5.76m
Level: Basement - Living room 4.98m X 2.74m
Level: Main - Kitchen 3.86m X 2.97m
Level: Main - Dining room 2.94m X 2.29m
Level: Main
- Listing source url Https://www.realtor.ca/real-estate/28775102/119-2945-thomas-street-mississauga-central-erin-mills-central-erin-mills
- Listing type identifier Idx

$-1,732
/ Month

