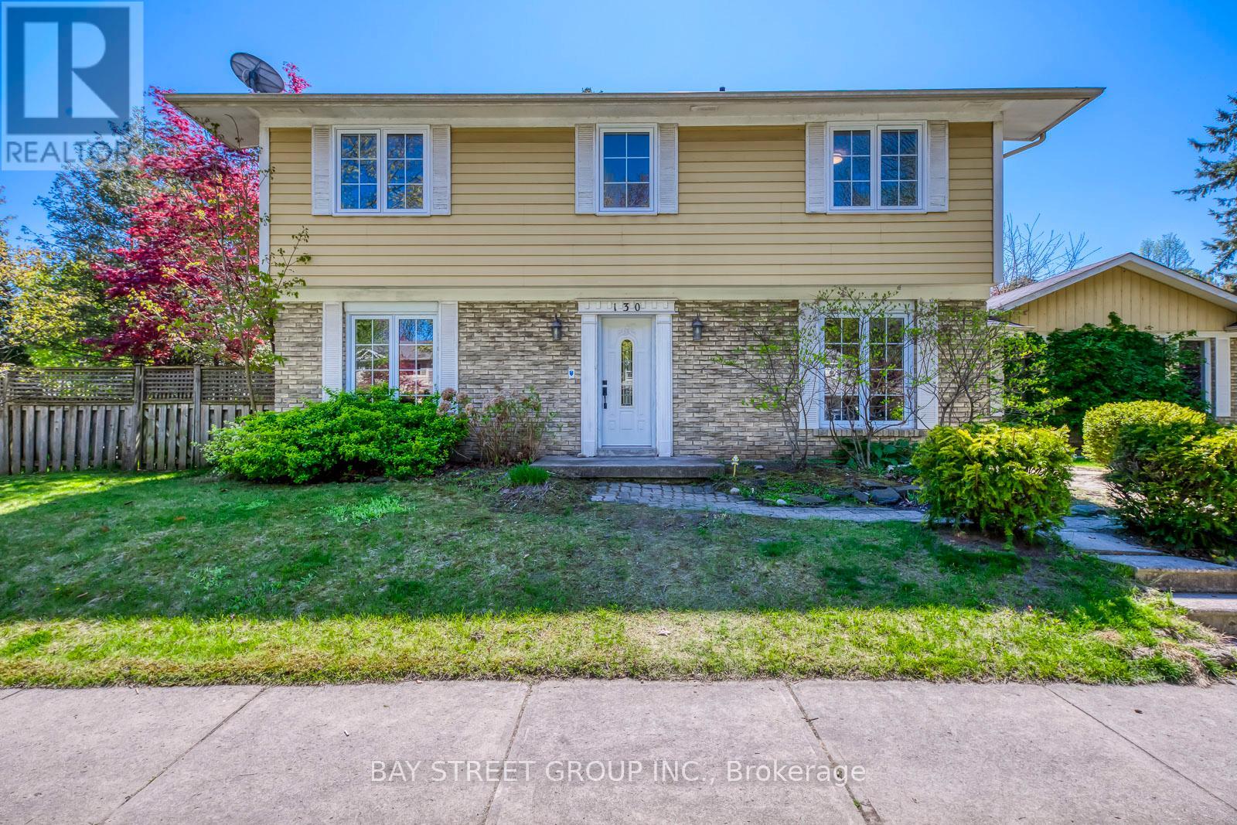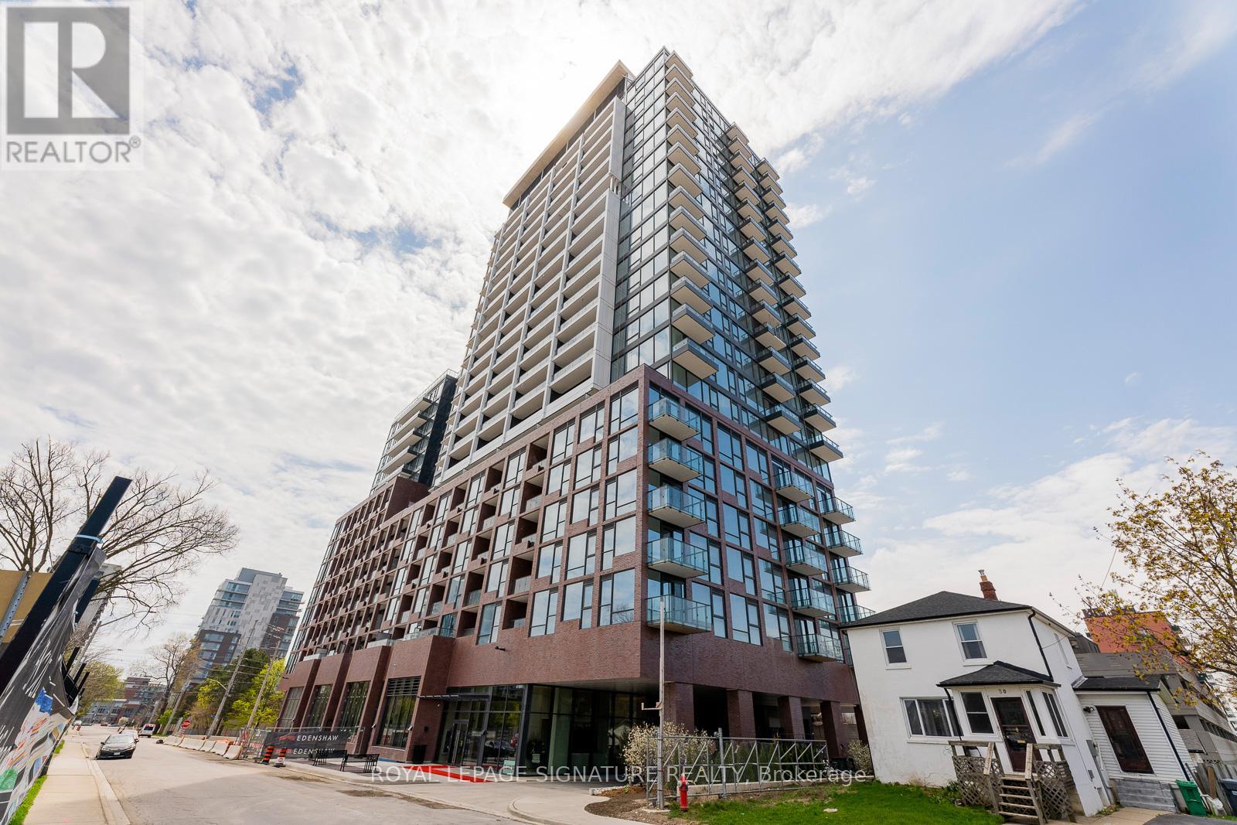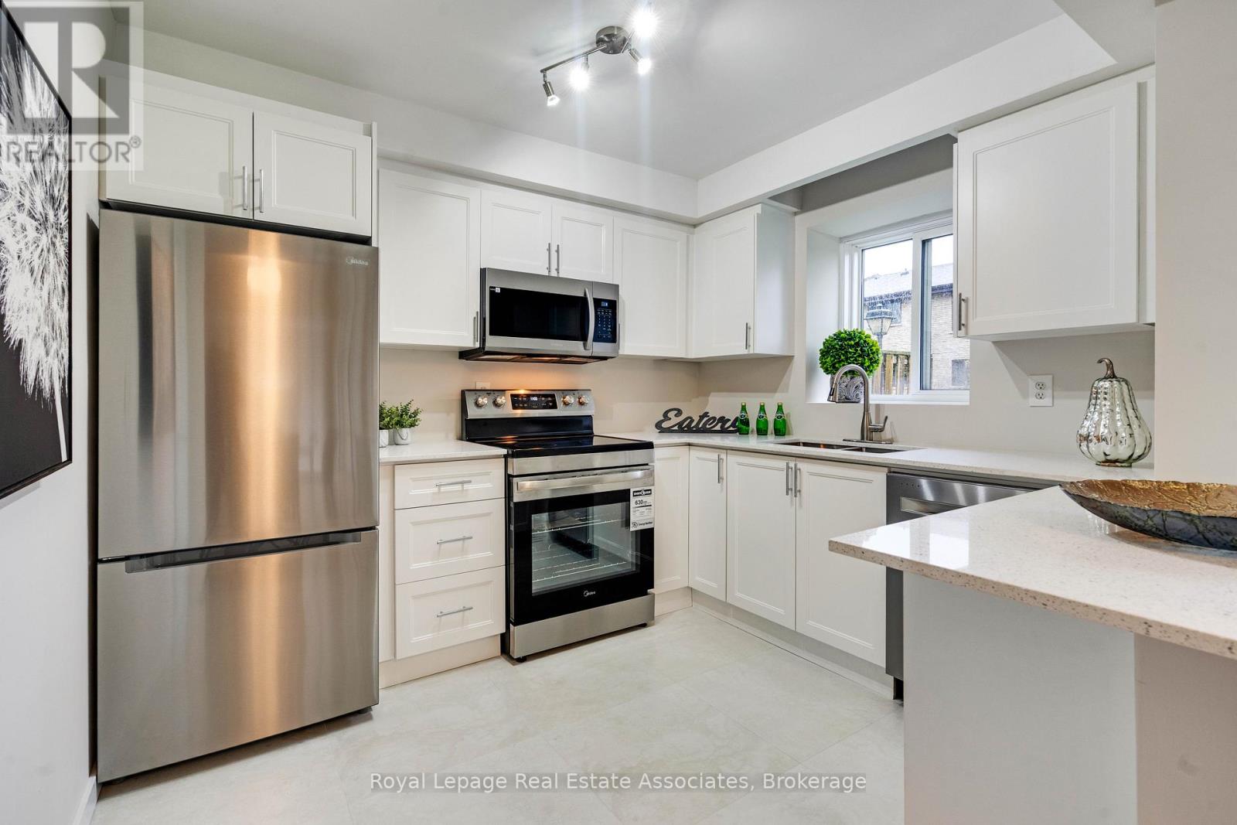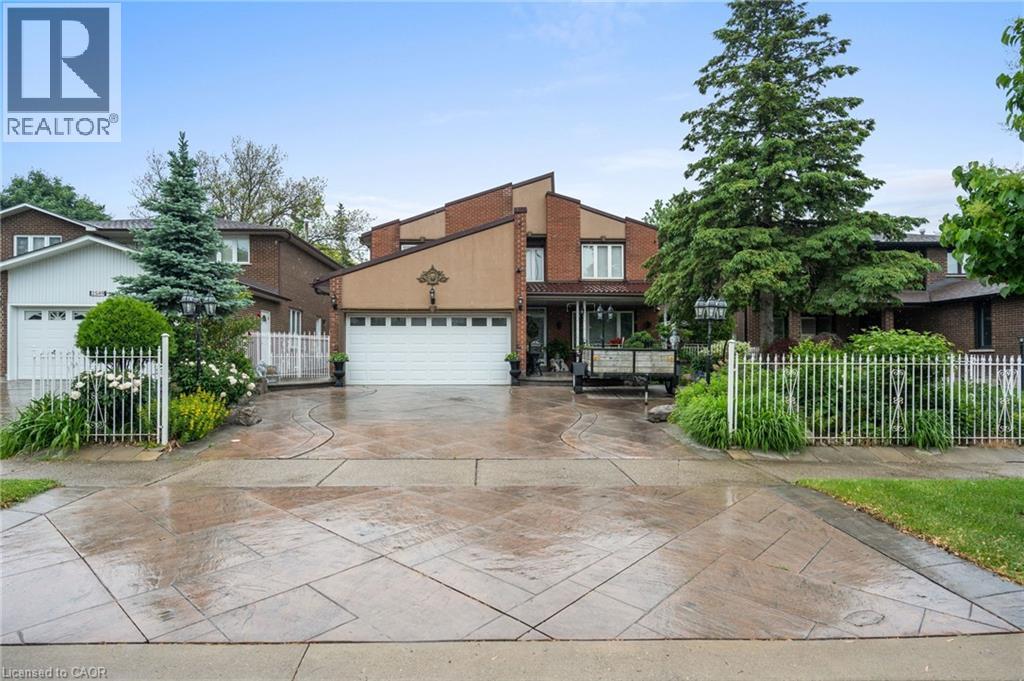- Houseful
- ON
- Mississauga
- Clarkson
- 1192 Kos Blvd
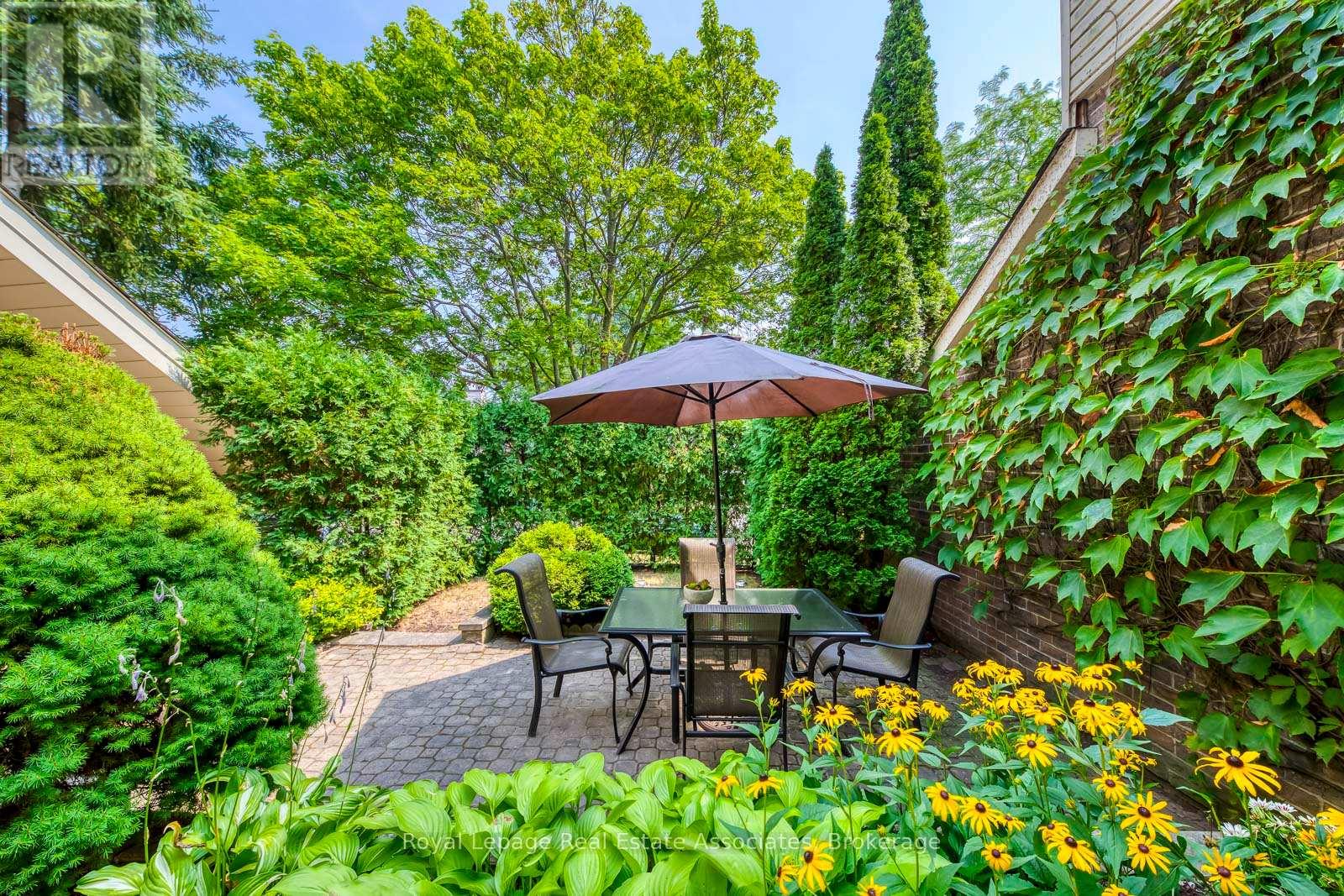
Highlights
Description
- Time on Houseful37 days
- Property typeSingle family
- Neighbourhood
- Median school Score
- Mortgage payment
Amazing Freehold townhouse in Lorne Park School District with 1771 sq feet + finished basement with walk out to garage. Recently renovated kitchen with large island, quartz counter tops, SS appliances and potlights, overlooks large sun-filled, open-concept dining and sitting areas. A perfect space for entertaining your family and friends. Cozy living room has a wood burning fireplace with a walk out to large private deck. Three spacious bedrooms on the upper level with high ceilings. Primary has 3pc en-suite and w/in closet. Ren'd basement has a new 2 piece bath & vinyl floors, laundry room, walk out to garage. Enchanting, private garden with dining area and plenty of space to relax. Extra 15 hr parking on street. Close to all that Port Credit, Lorne Park and Clarkson have to offer for dining and shopping, transit, QEW parks and trails.Furnace/AC approx 5 yrs, Appliances 2 years, roof est 7 yrs, just move in and enjoy! (id:63267)
Home overview
- Cooling Central air conditioning
- Heat source Natural gas
- Heat type Forced air
- Sewer/ septic Sanitary sewer
- # total stories 2
- # parking spaces 3
- Has garage (y/n) Yes
- # full baths 2
- # half baths 2
- # total bathrooms 4.0
- # of above grade bedrooms 3
- Flooring Bamboo, wood, vinyl
- Has fireplace (y/n) Yes
- Subdivision Lorne park
- Lot size (acres) 0.0
- Listing # W12402099
- Property sub type Single family residence
- Status Active
- 2nd bedroom 4.55m X 2.8m
Level: 2nd - 3rd bedroom 3.39m X 2.99m
Level: 2nd - Primary bedroom 4.8m X 3.75m
Level: 2nd - Laundry 1.95m X 1.8m
Level: Basement - Recreational room / games room 7m X 4.99m
Level: Basement - Dining room 6.25m X 3.99m
Level: Main - Kitchen 5.49m X 3.99m
Level: Main - Living room 5.75m X 3.99m
Level: Main
- Listing source url Https://www.realtor.ca/real-estate/28859611/1192-kos-boulevard-mississauga-lorne-park-lorne-park
- Listing type identifier Idx

$-2,531
/ Month








