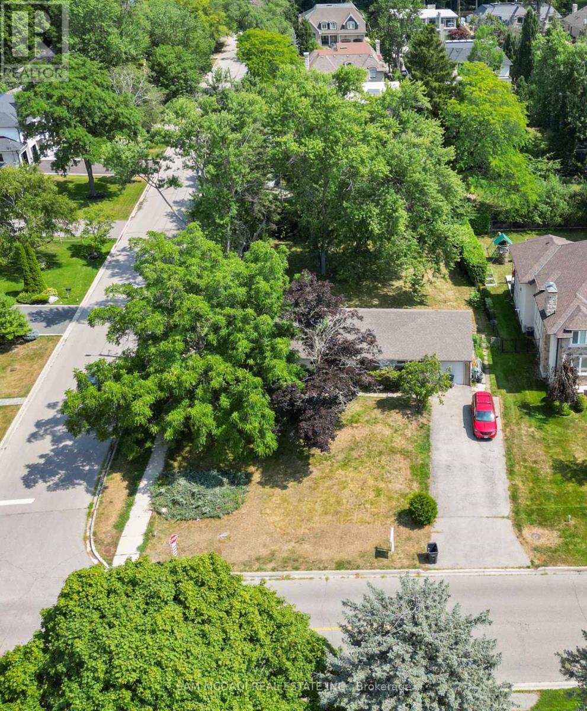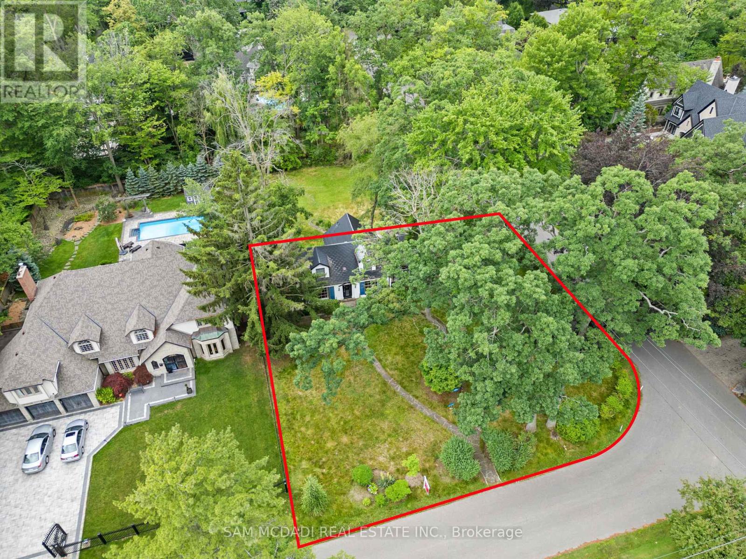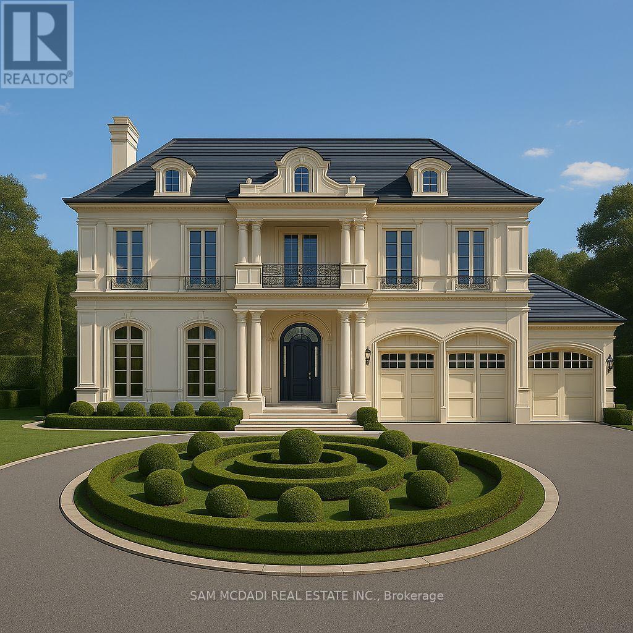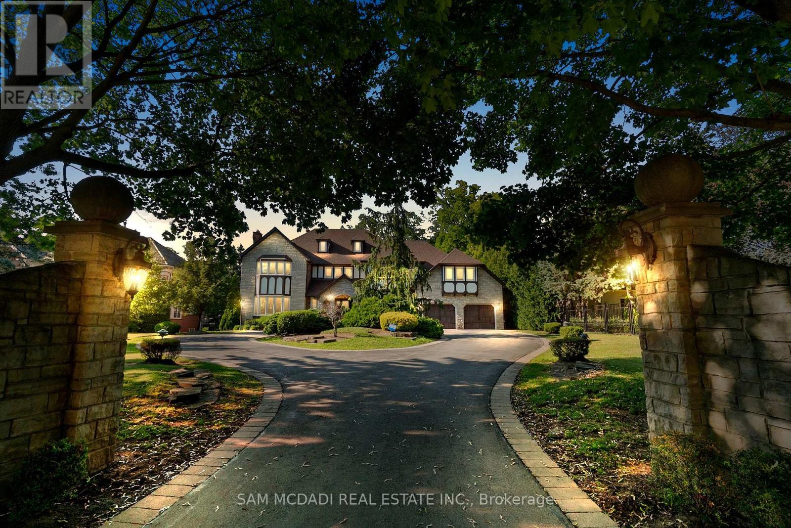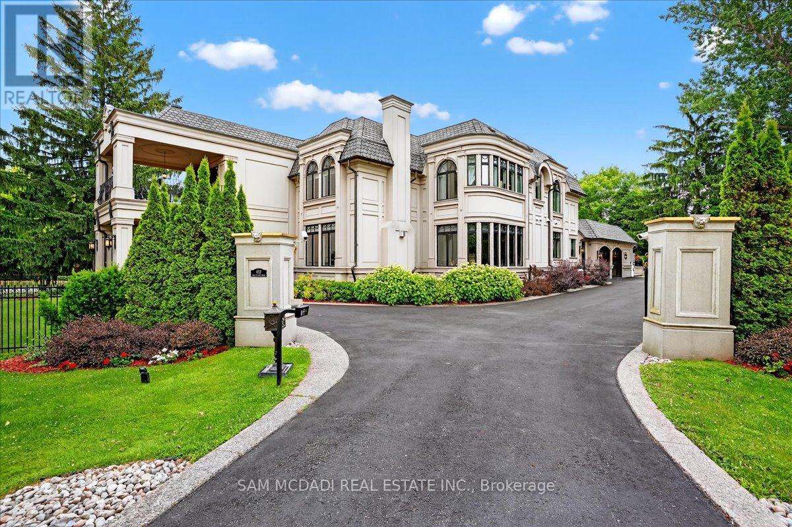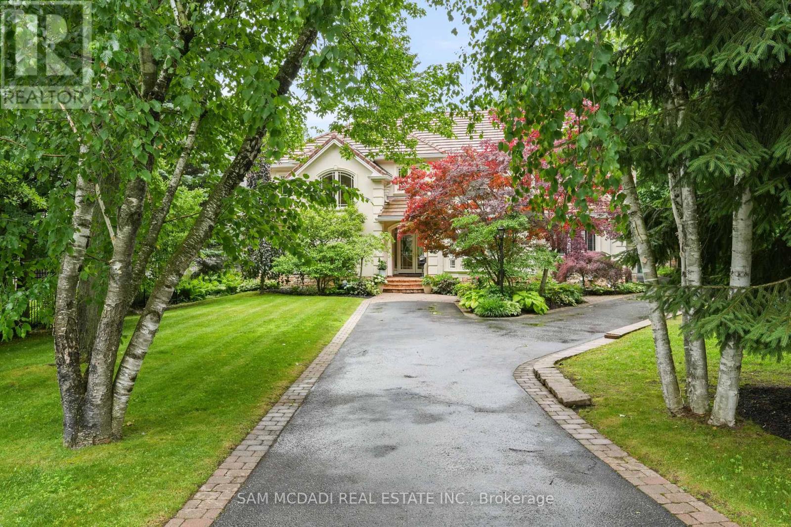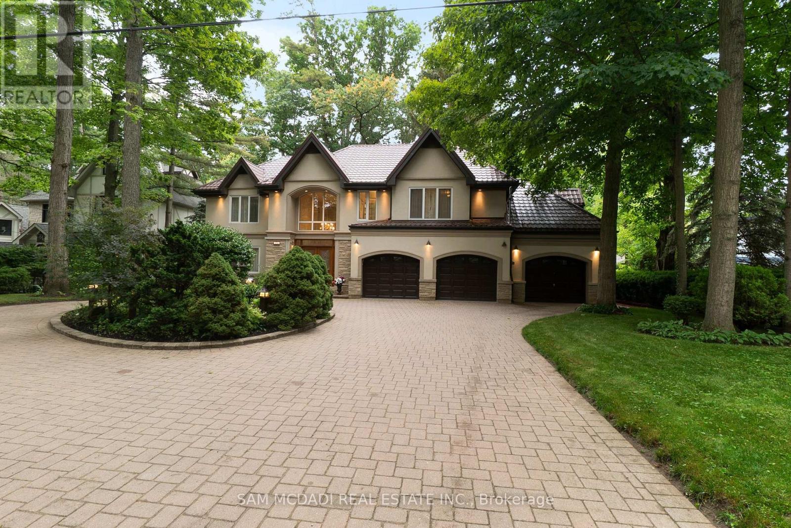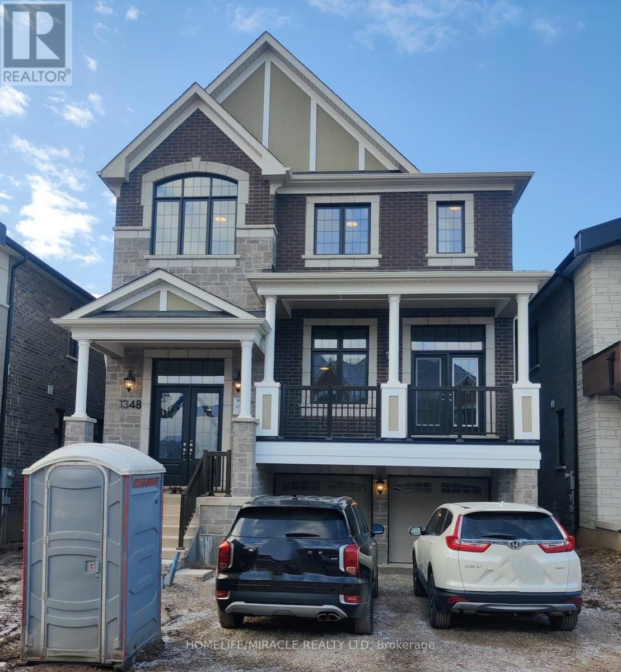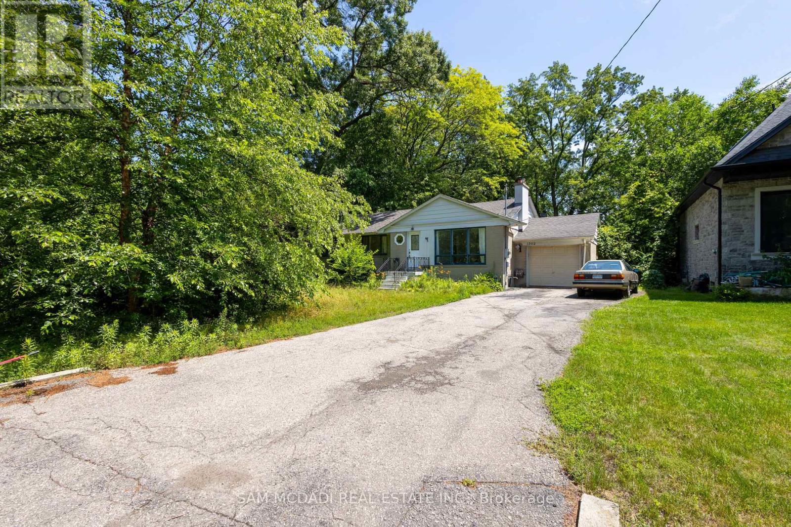- Houseful
- ON
- Mississauga
- Southdown
- 12 1150 Stroud Ln
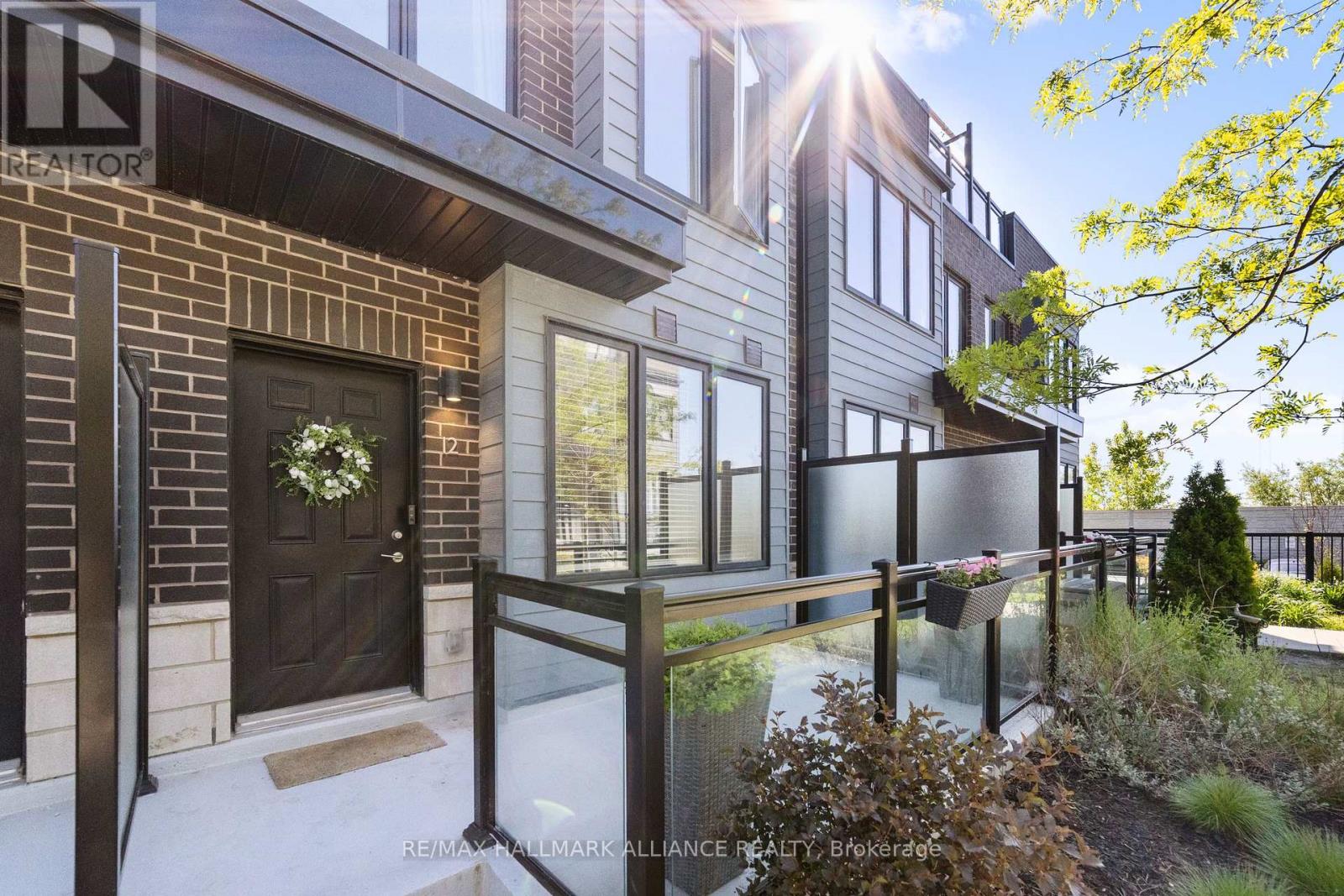
Highlights
Description
- Time on Houseful10 days
- Property typeSingle family
- Neighbourhood
- Median school Score
- Mortgage payment
Great Opportunity to own a Stunning Condo Townhome in Fabulous Clarkson Just Minutes from Clarkson GO, Hwy Access, Shopping & Restaurants, Schools, Community Centre & Many MoreAmenities! A Large Front Porch that Leads to an Open Concept Main Level with a BoastingFamily-Sized Kitchen which includes Modern Cabinetry, Granite Countertops & Stainless SteelAppliances, Plus 2pc Powder Room & with Laminate Flooring & Large Window. On the Second floor there are 2 Bedrooms, 4pc Main Bath & Laundry Closet with Large 2nd Bedroom Featuring GenerousNook/Study Area and a custom fit closet for easy organizing. On the 3rd Level, A SpaciousPrimary Bedroom Boasting His & Hers Custom fit Closets, 4pc Ensuite & Patio Door W/O to LargeBalcony. With an Amazing Additional 108 Sq.Ft. Rooftop Terrace... Perfect for EnjoyingSunrises & Sunsets, Entertainment & Much More! DIRECT ACCESS to Storage Locker and ParkingSpot towards the bottom floor entrance! Wainscoting added in 2nd and Primary Bedrooms,Upgraded Light Fixtures throughout, New Air Conditioner Unit (2023), Freshly Painted and Move in Ready! (id:63267)
Home overview
- Cooling Central air conditioning
- Heat source Natural gas
- Heat type Forced air
- # total stories 3
- # parking spaces 1
- Has garage (y/n) Yes
- # full baths 2
- # half baths 1
- # total bathrooms 3.0
- # of above grade bedrooms 3
- Flooring Ceramic, laminate, carpeted
- Community features Pet restrictions
- Subdivision Clarkson
- Lot size (acres) 0.0
- Listing # W12338534
- Property sub type Single family residence
- Status Active
- 2nd bedroom 2.69m X 2.57m
Level: 2nd - 3rd bedroom 2.51m X 2.46m
Level: 2nd - Primary bedroom 4.39m X 3.51m
Level: 3rd - Living room 5.13m X 3.23m
Level: Main - Kitchen 3m X 2.74m
Level: Main - Dining room 5.13m X 3.23m
Level: Main
- Listing source url Https://www.realtor.ca/real-estate/28720412/12-1150-stroud-lane-mississauga-clarkson-clarkson
- Listing type identifier Idx

$-1,703
/ Month



