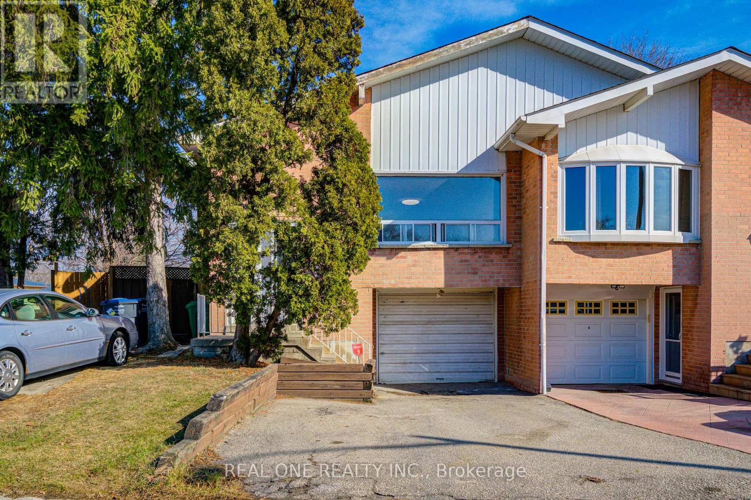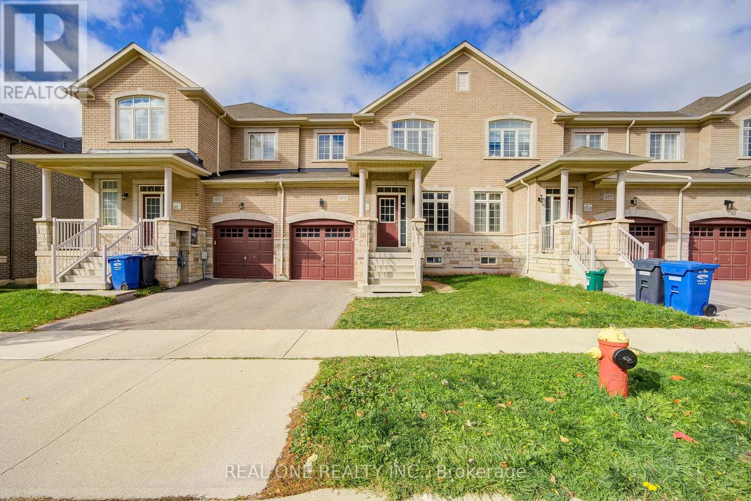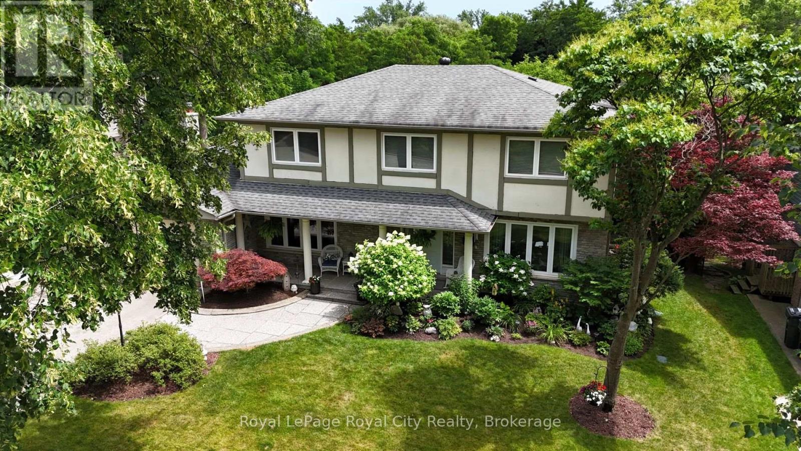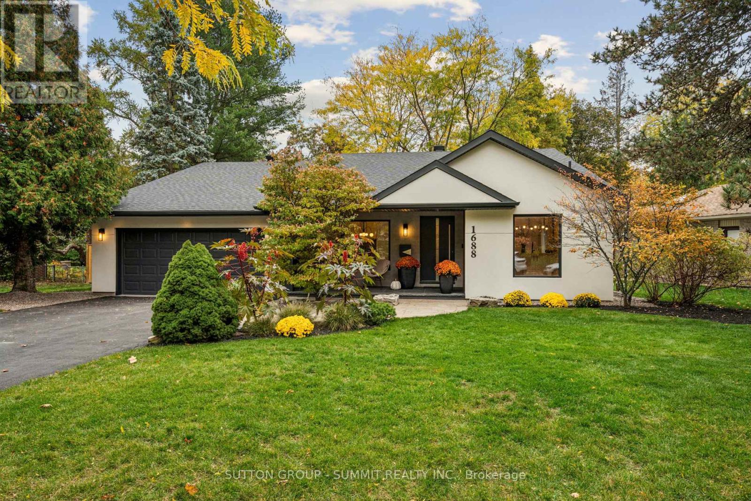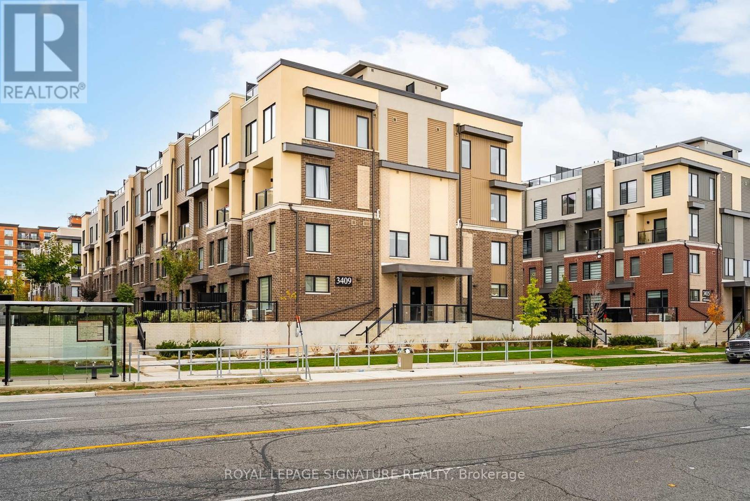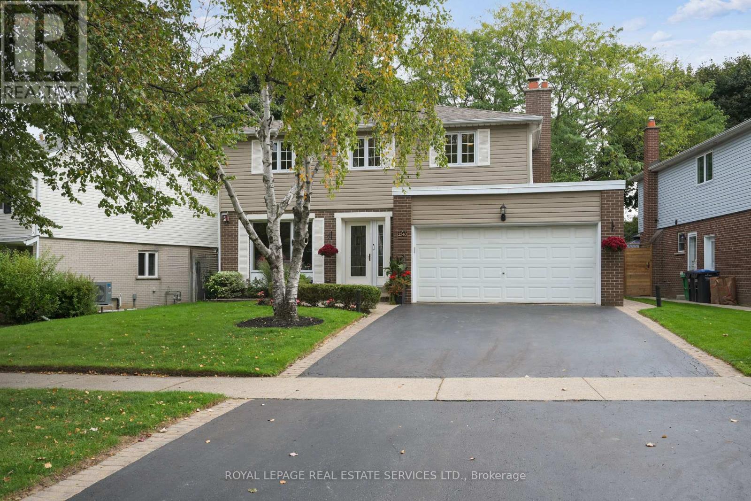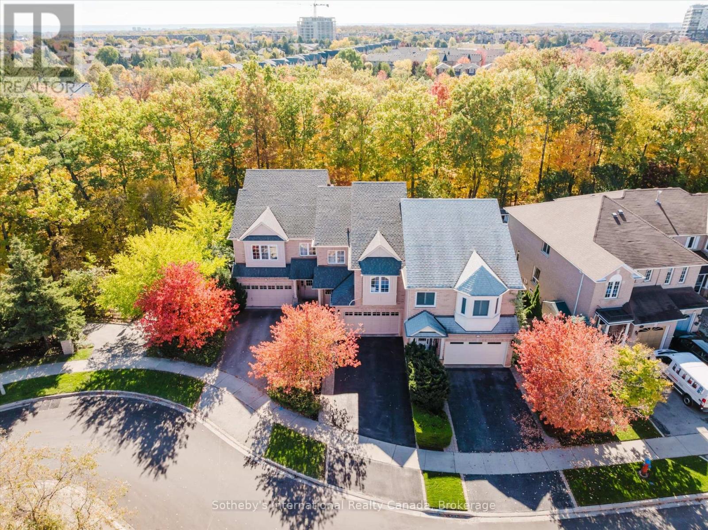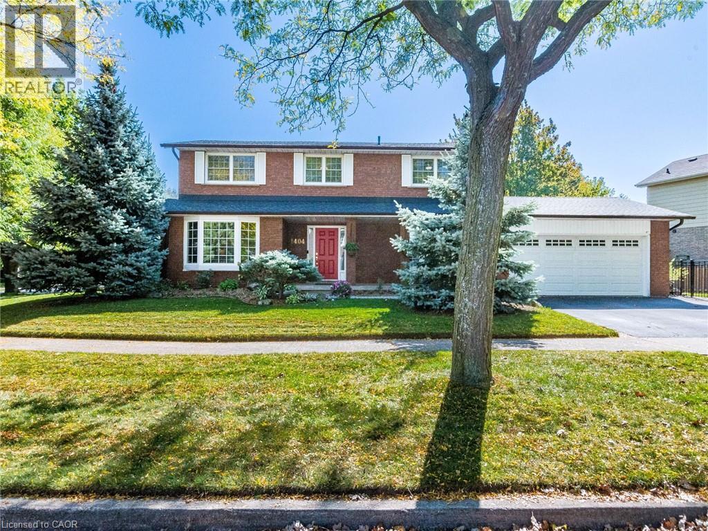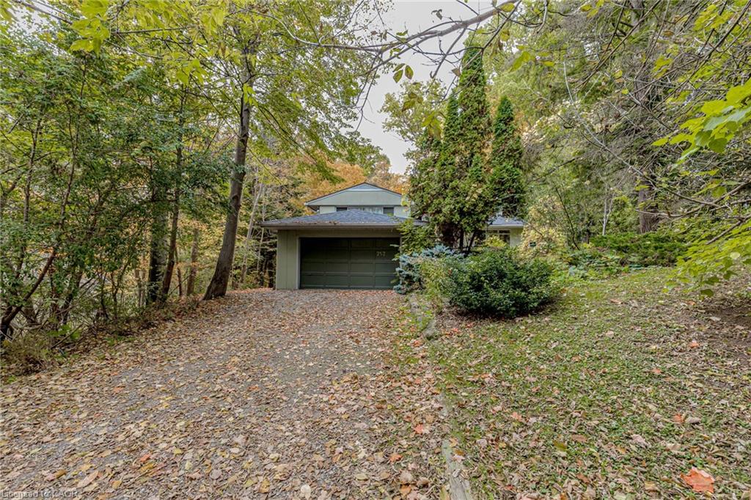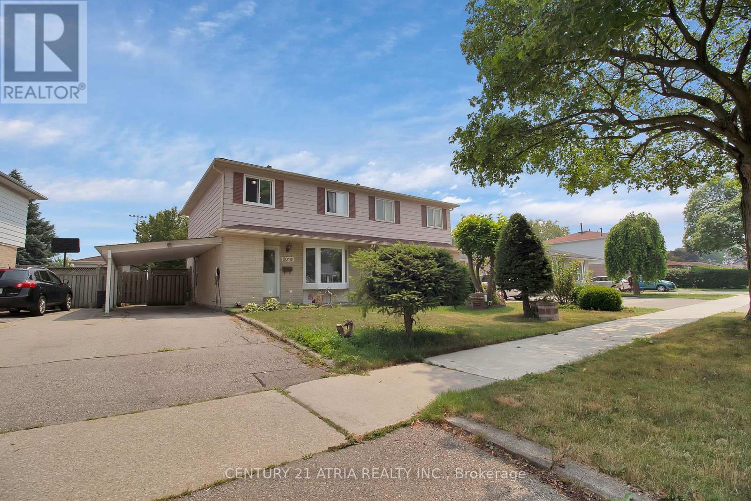- Houseful
- ON
- Mississauga
- Southdown
- 12 2285 Mcnab Ln
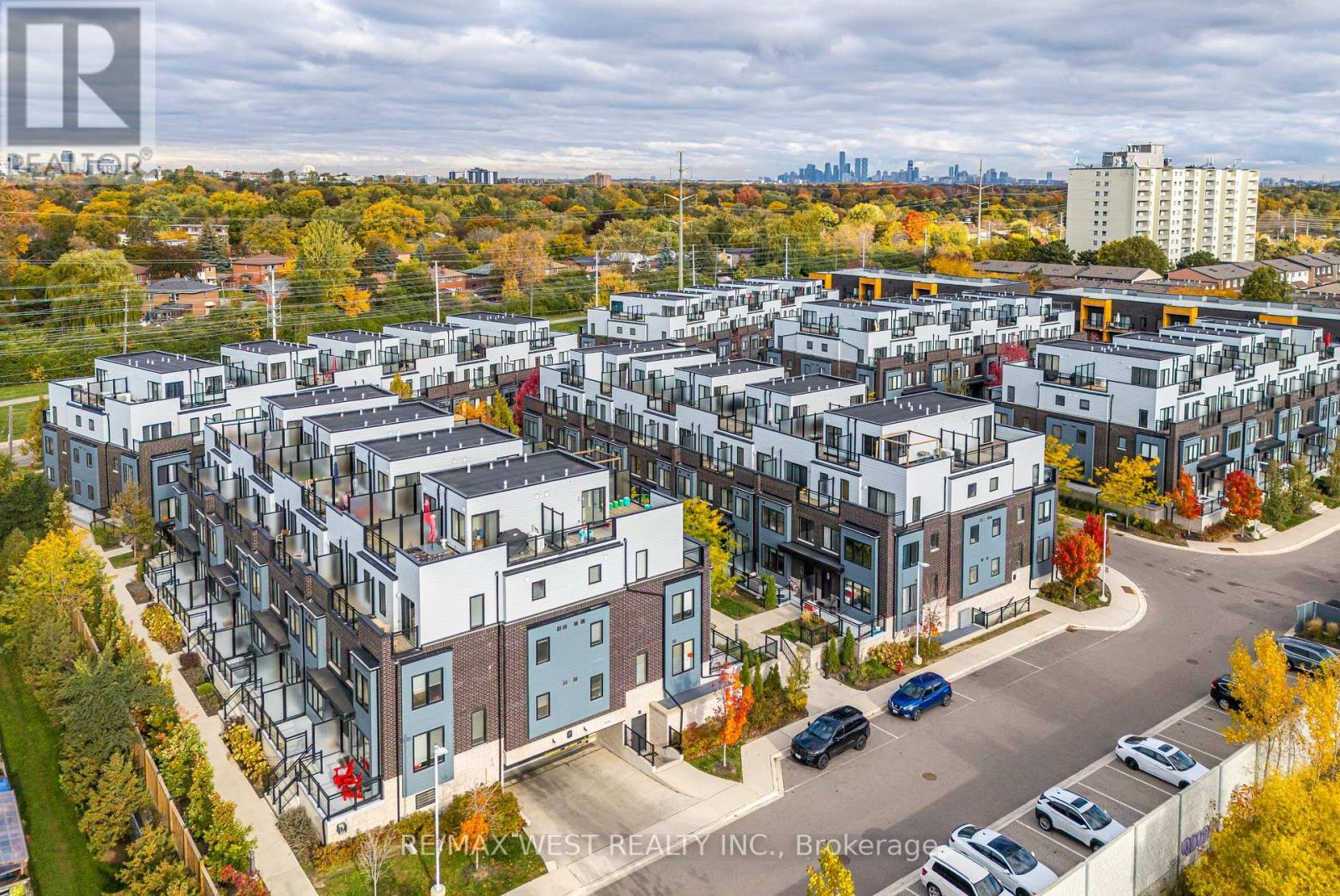
Highlights
Description
- Time on Housefulnew 8 hours
- Property typeSingle family
- Neighbourhood
- Median school Score
- Mortgage payment
Welcome To This Modern 3-Story Townhouse Just Steps To Clarkson GO! This Stylish 3-Bedroom Home Offers Contemporary Comfort And Smart Design In One Of Mississauga's Most Convenient Neighbourhoods. The Open-Concept Main Floor Features A Bright And Inviting Living Area, A Family-Sized Kitchen With Quartz Countertops, Stainless Steel Appliances, And Sleek Modern Cabinets & Backsplash. The Second Level Features Two Spacious Bedrooms, While The Third-Floor Primary Retreat Impresses With His & Hers Closets, A Private 3-Piece Ensuite, And A Walkout To Your Own Balcony - Perfect For Morning Coffee And Relaxing. Enjoy Outdoor Living On The Oversized Rooftop Terrace, Ideal For Entertaining Or Just Soaking Up The Sun. This Townhouse Features Direct Access To Two Parking Spaces For Extra Convenience And Accessibility. Just Steps To Clarkson GO And Minutes To Highways, Shopping, Restaurants, Schools, Parks, Trails, And The Lake. A Great Opportunity To Own In Mississauga's Vibrant And Well-Connected Clarkson Village! You Won't Be Disappointed. (id:63267)
Home overview
- Cooling Central air conditioning
- Heat source Natural gas
- Heat type Forced air
- # total stories 3
- # parking spaces 2
- Has garage (y/n) Yes
- # full baths 2
- # half baths 1
- # total bathrooms 3.0
- # of above grade bedrooms 3
- Flooring Laminate, carpeted
- Community features Pets allowed with restrictions
- Subdivision Clarkson
- Lot size (acres) 0.0
- Listing # W12487800
- Property sub type Single family residence
- Status Active
- Bedroom 2.61m X 2.46m
Level: 2nd - Bedroom 2.49m X 2.43m
Level: 2nd - Primary bedroom 4.45m X 3.54m
Level: 3rd - Living room 4.98m X 3.4m
Level: Main - Kitchen 2.7m X 2.86m
Level: Main
- Listing source url Https://www.realtor.ca/real-estate/29045937/12-2285-mcnab-lane-mississauga-clarkson-clarkson
- Listing type identifier Idx

$-1,827
/ Month

