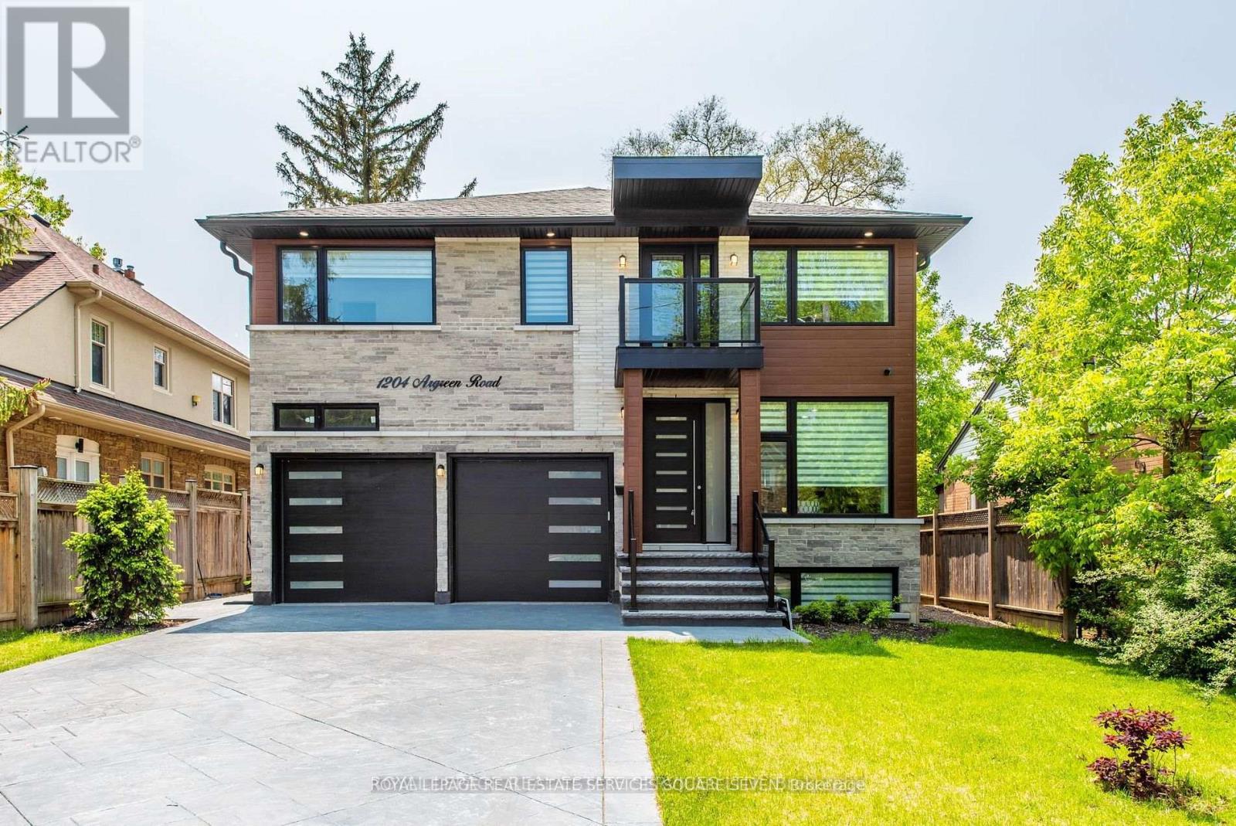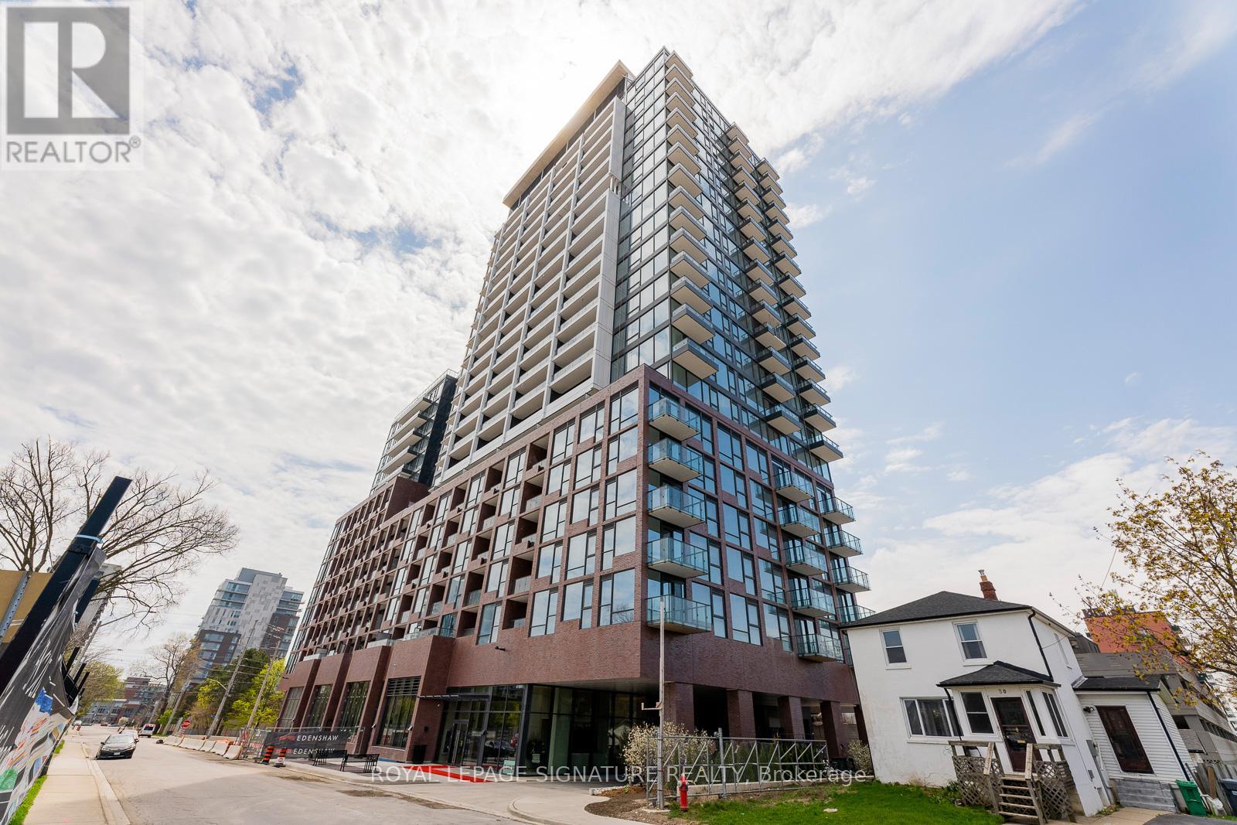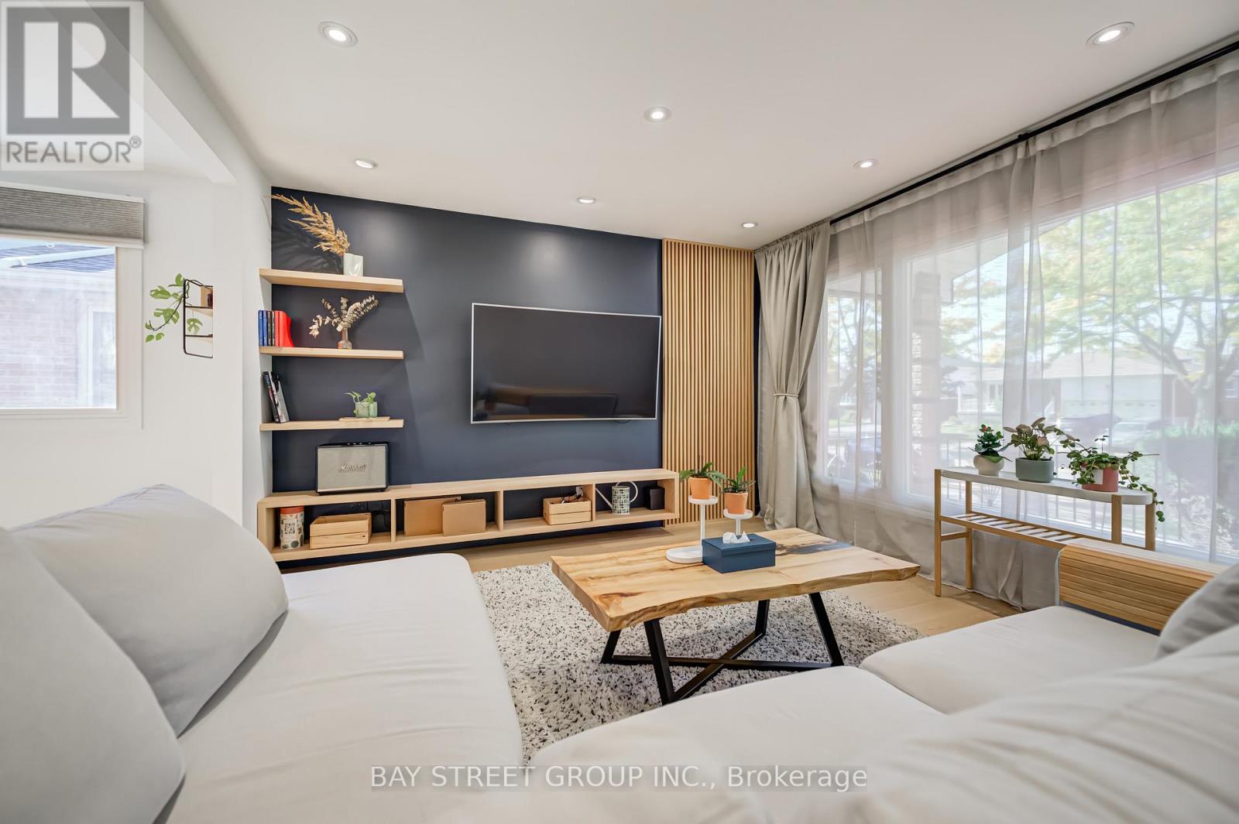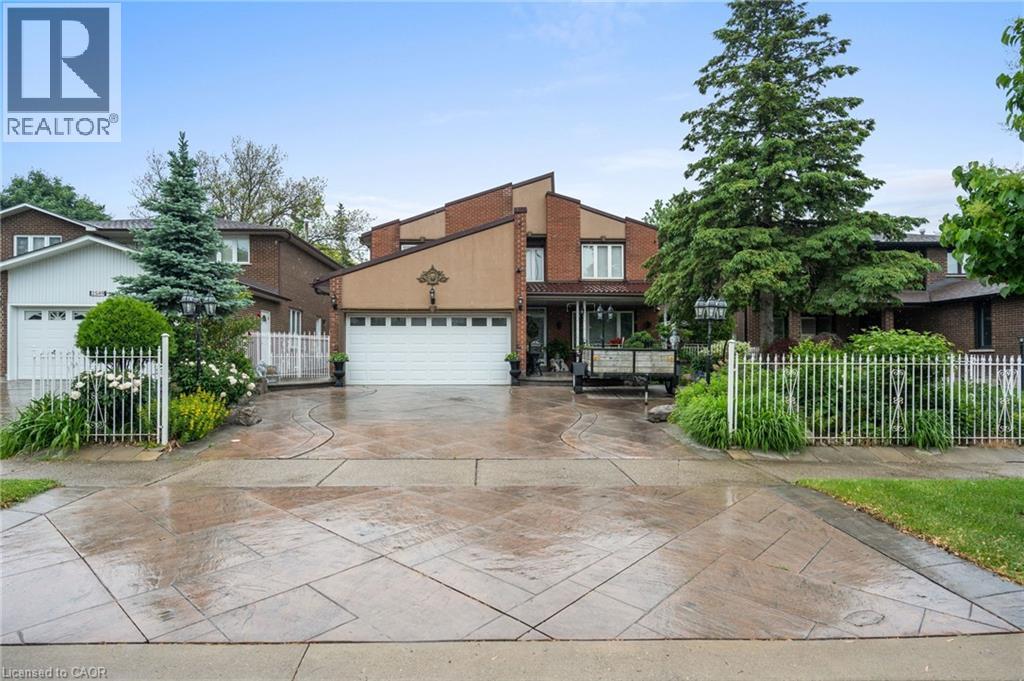- Houseful
- ON
- Mississauga
- Mineola
- 1204 Argreen Rd

Highlights
Description
- Time on Houseful63 days
- Property typeSingle family
- Neighbourhood
- Median school Score
- Mortgage payment
Experience The Height Of Luxury! This Custom-Built Home from bottom Is A True Masterpiece, Featuring Hardwood Floors Throughout And A Spacious Open-Concept Design. With 4+2 Bdrms, There Is Ample Space For Your Family And Guests. The Kitchen Is Equipped With Quartz Countertops, High-End Appliances. The Attention To Detail Is Evident In Every Aspect Of This Home, From The Sleek Glass Railing Staircase to the second floor. This Custom Modern Home In Mineola Seamlessly Combines Style, Functionality, And Comfort, Making It The Perfect Residence For Those Seeking An Exceptional Living Experience. Motivated Seller. Extra: Finished Apartment Basement With A Separate Entrance, Kitchen, 2 Bedrooms &2 Washrooms, Can Be Easily Rented To Generate Extra Income. (with permit ) (id:63267)
Home overview
- Cooling Central air conditioning
- Heat type Forced air
- # total stories 2
- # parking spaces 6
- Has garage (y/n) Yes
- # full baths 5
- # half baths 1
- # total bathrooms 6.0
- # of above grade bedrooms 6
- Flooring Tile, hardwood
- Subdivision Mineola
- Directions 1938283
- Lot size (acres) 0.0
- Listing # W12351365
- Property sub type Single family residence
- Status Active
- 4th bedroom 4.5m X 3.9m
Level: 2nd - 3rd bedroom 3.8m X 4.25m
Level: 2nd - 2nd bedroom 3.9m X 4.05m
Level: 2nd - Primary bedroom 5.49m X 4.05m
Level: 2nd - Laundry Measurements not available
Level: 2nd - Bedroom Measurements not available
Level: Basement - Laundry Measurements not available
Level: Basement - 2nd bedroom Measurements not available
Level: Basement - Kitchen 6.25m X 4.52m
Level: Main - Office 4.3m X 3.72m
Level: Main - Dining room 3.37m X 5.13m
Level: Main - Family room 5.13m X 4.9m
Level: Main - Eating area 2.3m X 4.52m
Level: Main
- Listing source url Https://www.realtor.ca/real-estate/28747991/1204-argreen-road-mississauga-mineola-mineola
- Listing type identifier Idx

$-7,173
/ Month












