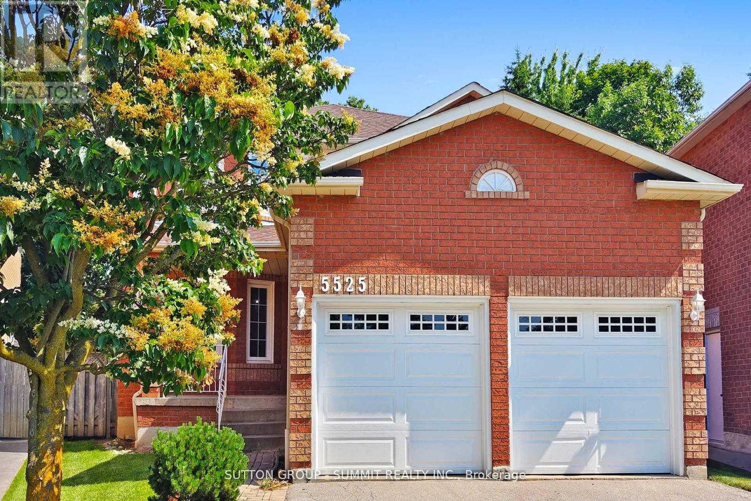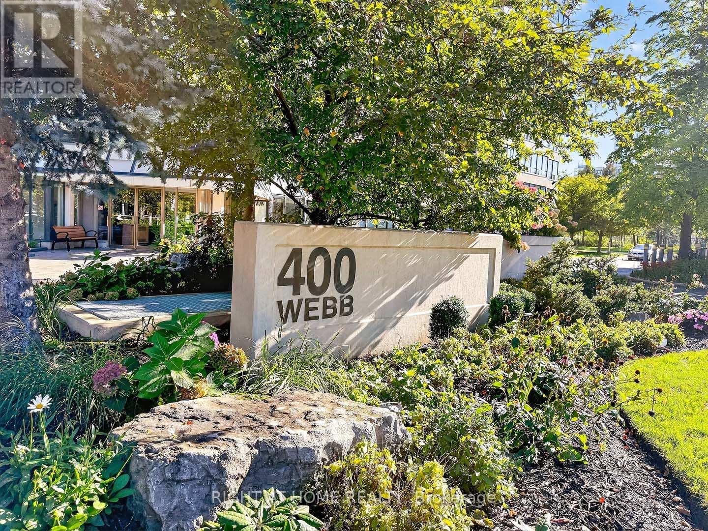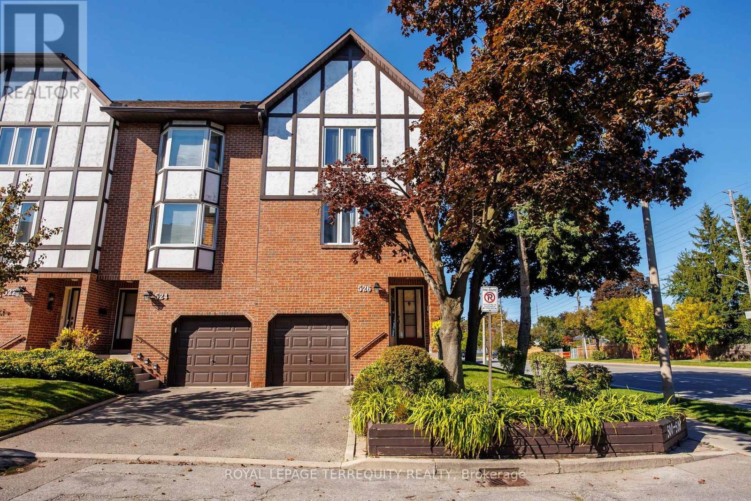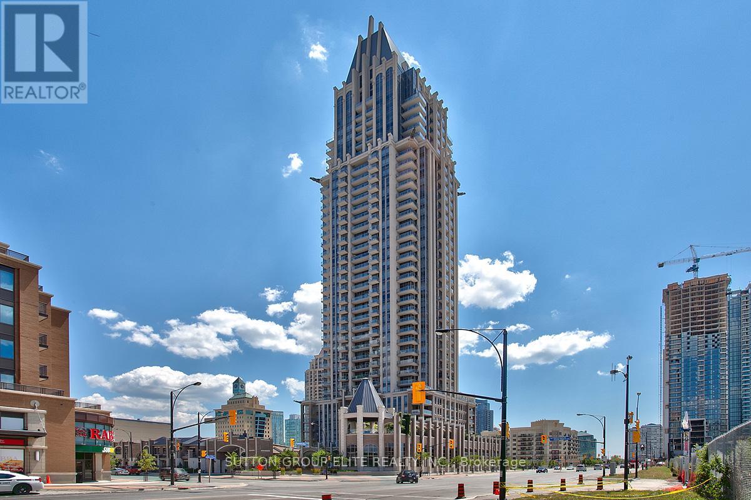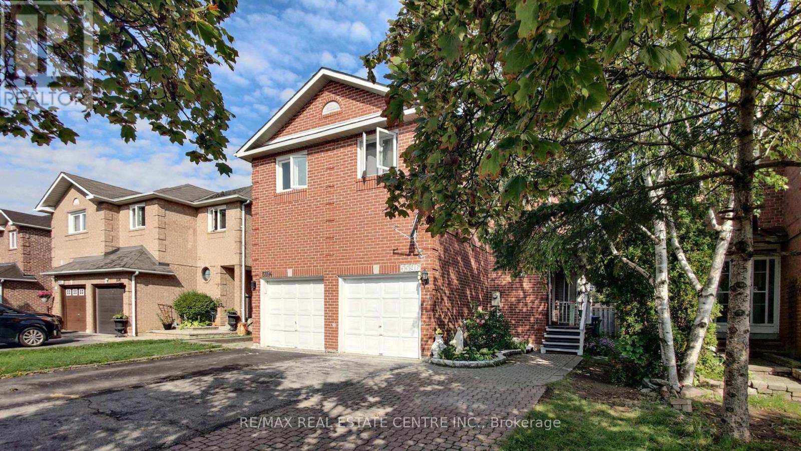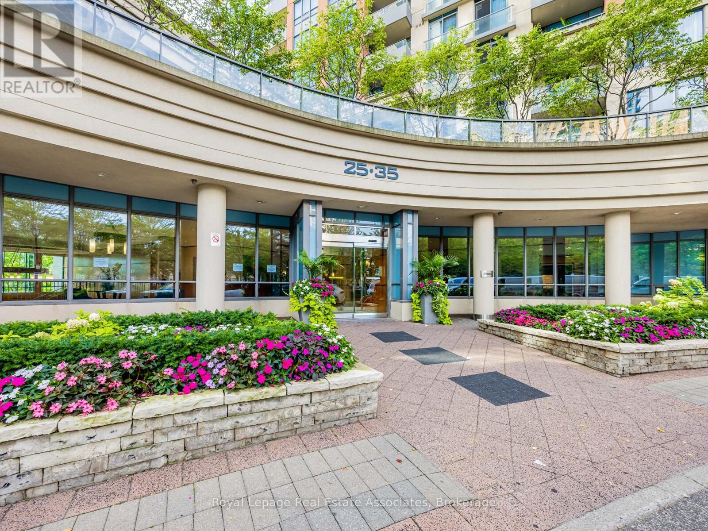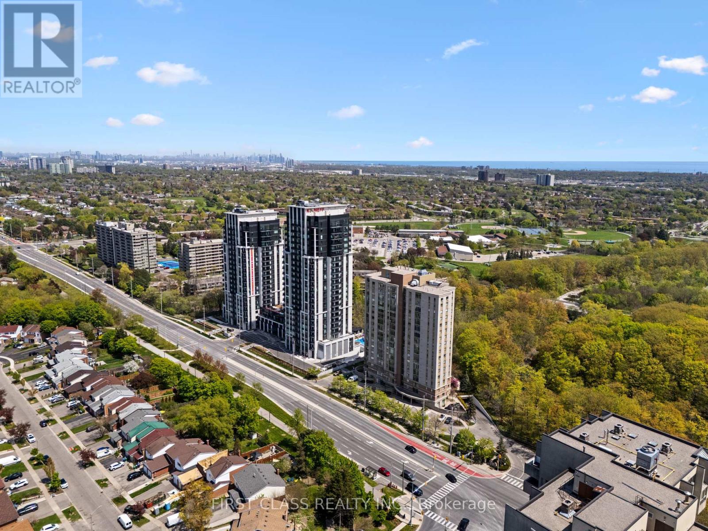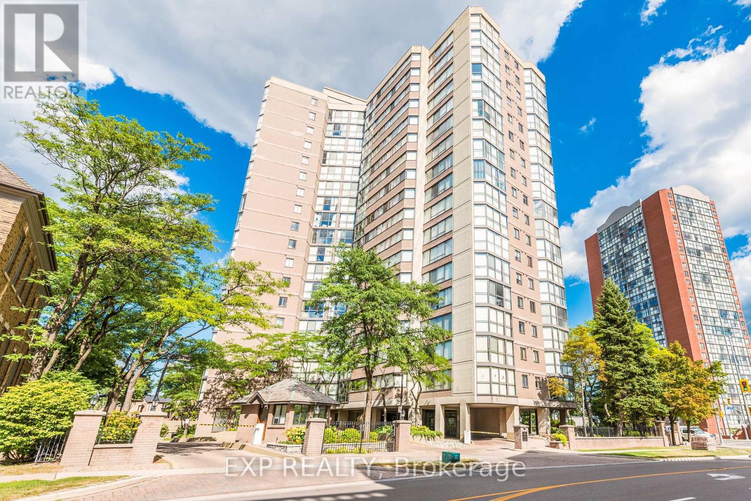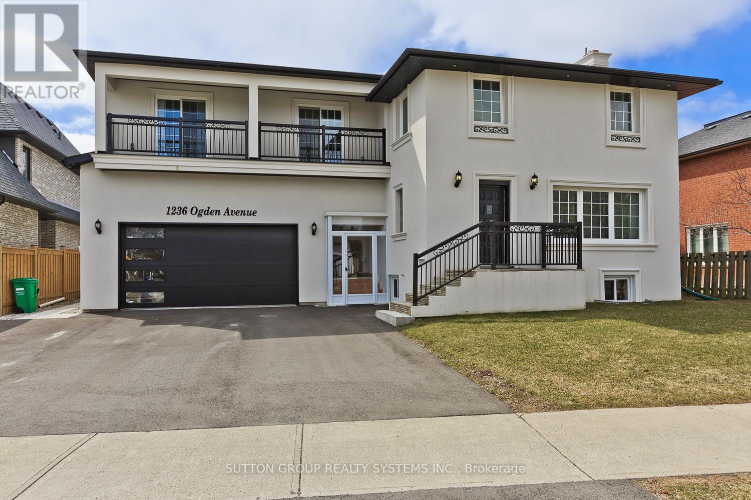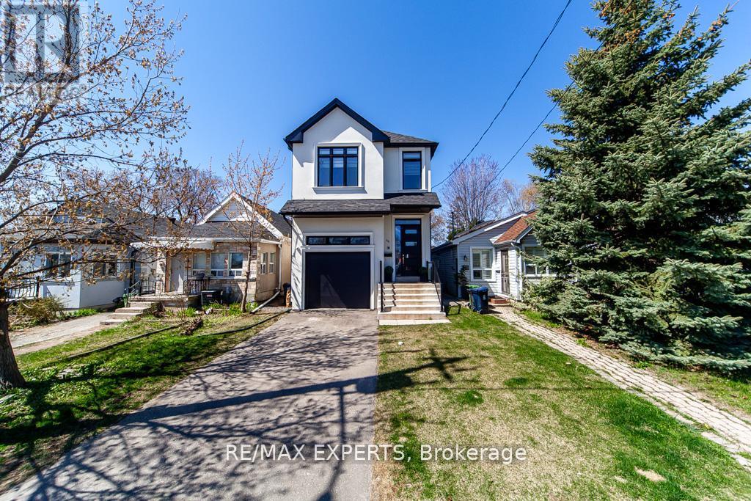- Houseful
- ON
- Mississauga
- Rathwood
- 1215 Larny Ct
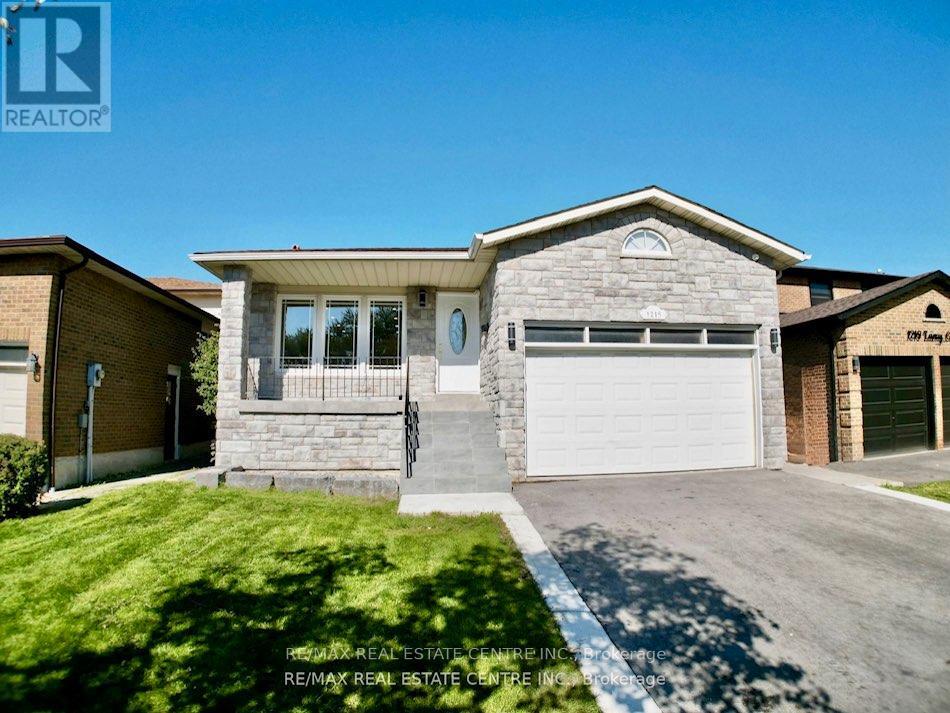
Highlights
Description
- Time on Housefulnew 2 days
- Property typeSingle family
- Neighbourhood
- Median school Score
- Mortgage payment
Renovated top to bottom with highest quality finishes and craftsmanship, this 5 level back split located on a quiet court has undergone a high-end transformation, Like you would step into a brand new home. You will be impressed with the large porcelain tiles, wide plank engineered hardwood floors, flat ceilings, pot lights, and so much more. The main level offers: open concept living dining room, gourmet kitchen with quartz countertops, centre island with breakfast bar, and all brand new appliances. The upper level offers a primary bedroom with 2 pc ensuite, additional 2 large bedrooms, beautiful 4 pc bathroom with large tiles, vanity with granite counter, gold hardware, and for your convenience stackable brand new washer and dryer. The ground floor boasts a separate side entrance, with beautiful large modern porcelain tiles, wide plank engineered hardwood, huge Sun-drenched family room with fireplace, large window, patio doors leading to concrete & interlocking patio and a fully fenced private backyard with many trees ideal for relaxing or entertaining. Additional Bright and spacious room could be used as a convenient ground floor office or additional bedroom. A modern full 3 pc bathroom with shower completes the floor. With only a few steps down, the 4th level offers a full kitchen with second set of appliances, open concept dining and great room, additional extra bedroom, ideal space for extended family, in law suite or potential for extra income! On the 5th level, you will find additional 2 good size rooms, 3 pc large bathroom with shower and laundry room. The exterior is just as impressive, finished in stone, brick and a charming front porch with brand new tiles perfect for enjoying a morning coffee. 2 Car garage, parking for up to 4 cars on the double driveway, side entrance to ground floor and side entrance to garage. Large lot approx 40' X 152'. Close to parks, schools, shopping, short drive to Toronto Pearson International Airport, major highways. (id:63267)
Home overview
- Cooling Central air conditioning
- Heat source Natural gas
- Heat type Forced air
- Sewer/ septic Sanitary sewer
- Fencing Fenced yard
- # parking spaces 6
- Has garage (y/n) Yes
- # full baths 3
- # half baths 1
- # total bathrooms 4.0
- # of above grade bedrooms 7
- Flooring Hardwood, laminate, concrete, parquet
- Has fireplace (y/n) Yes
- Subdivision Rathwood
- Directions 1408904
- Lot size (acres) 0.0
- Listing # W12439890
- Property sub type Single family residence
- Status Active
- 4th bedroom 2.76m X 1.86m
Level: Ground - Family room 8.05m X 3.49m
Level: Ground - Bedroom 3.17m X 3.24m
Level: Lower - Bedroom 3.17m X 3.3m
Level: Lower - Cold room 4.52m X 1.3m
Level: Lower - Great room 4.46m X 3.35m
Level: Lower - Kitchen 4.25m X 2.33m
Level: Lower - Eating area 3.25m X 2.4m
Level: Lower - Utility 2.97m X 3.37m
Level: Lower - Bedroom 3.43m X 3.21m
Level: Lower - Kitchen 4.55m X 3.58m
Level: Main - Dining room 7.66m X 3.38m
Level: Main - Living room 7.66m X 3.38m
Level: Main - Primary bedroom 3.83m X 3.98m
Level: Upper - 2nd bedroom 2.82m X 3.94m
Level: Upper - 3rd bedroom 2.74m X 3.22m
Level: Upper
- Listing source url Https://www.realtor.ca/real-estate/28941119/1215-larny-court-mississauga-rathwood-rathwood
- Listing type identifier Idx

$-4,107
/ Month

