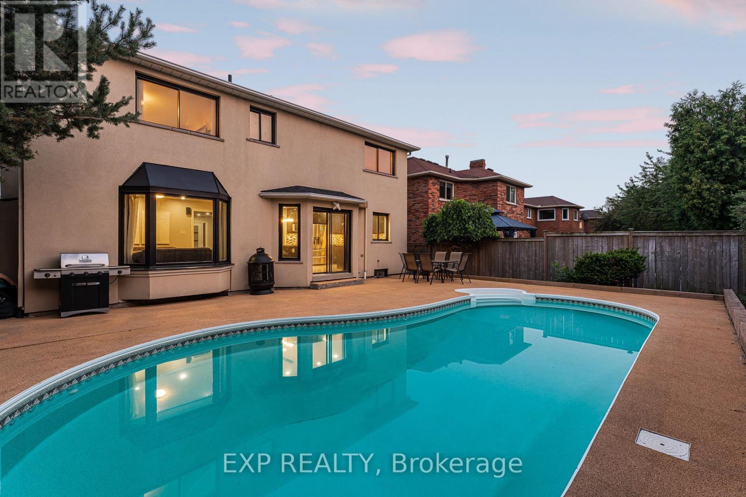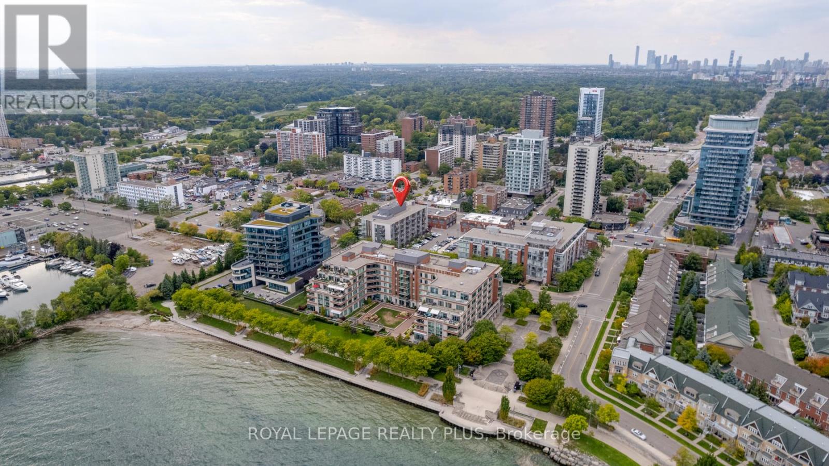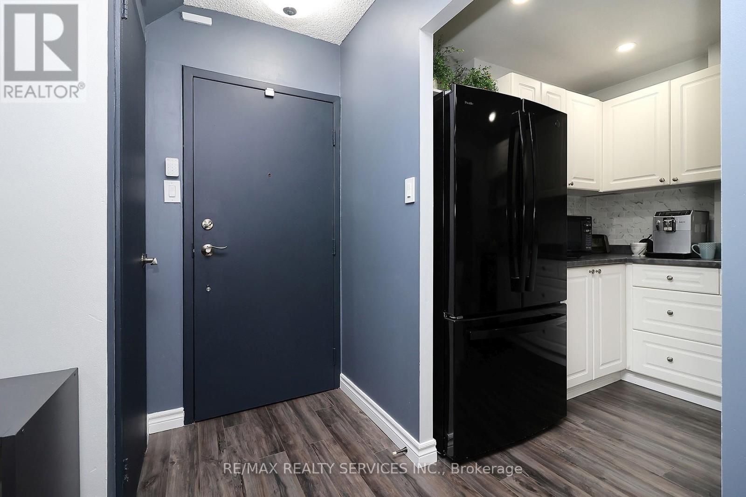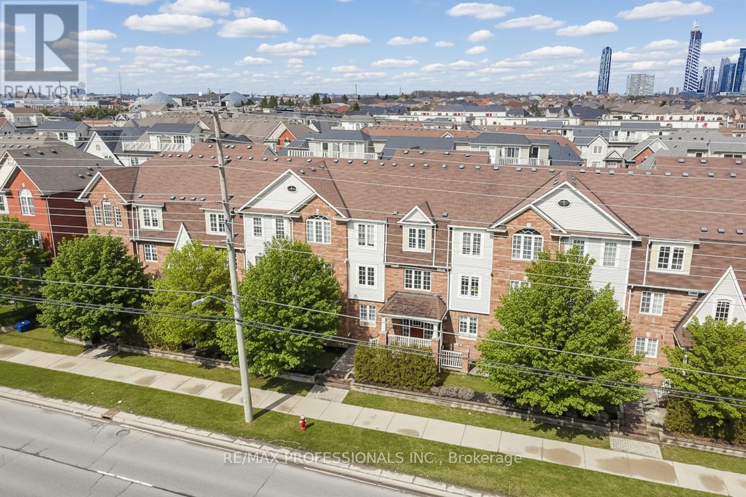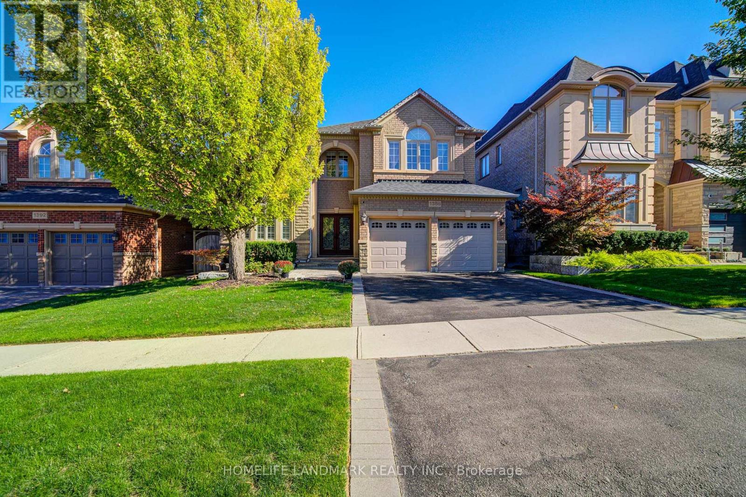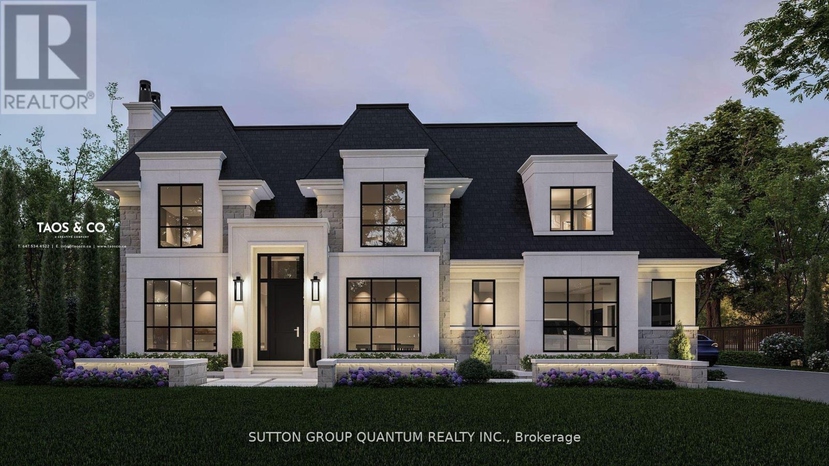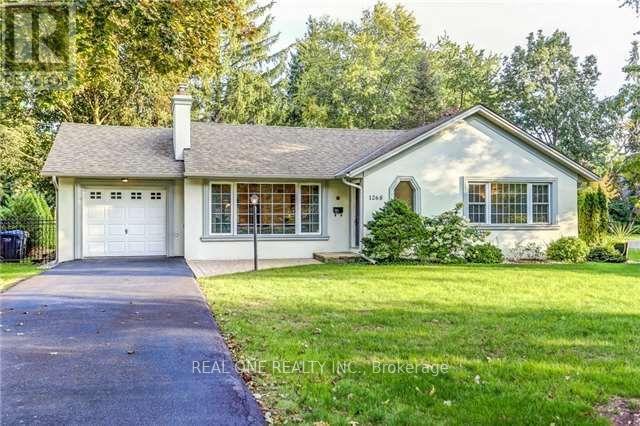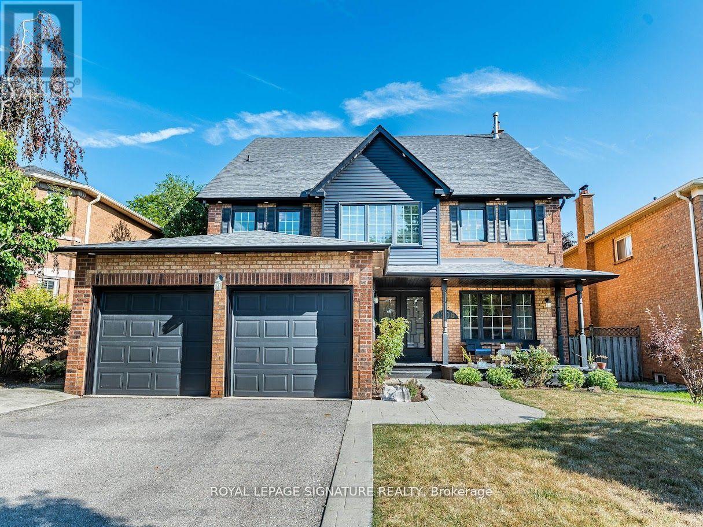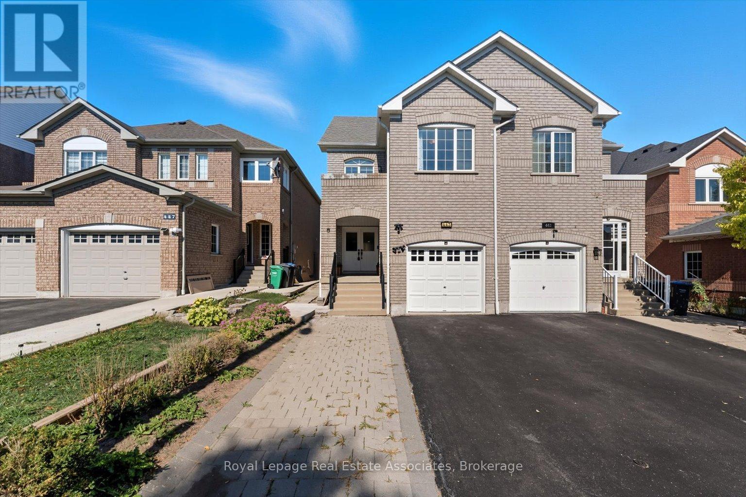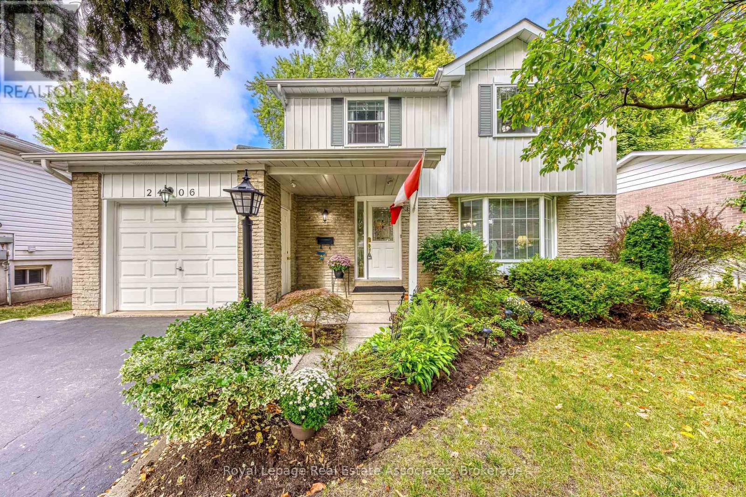- Houseful
- ON
- Mississauga
- Clarkson
- 1229 Welwyn Dr
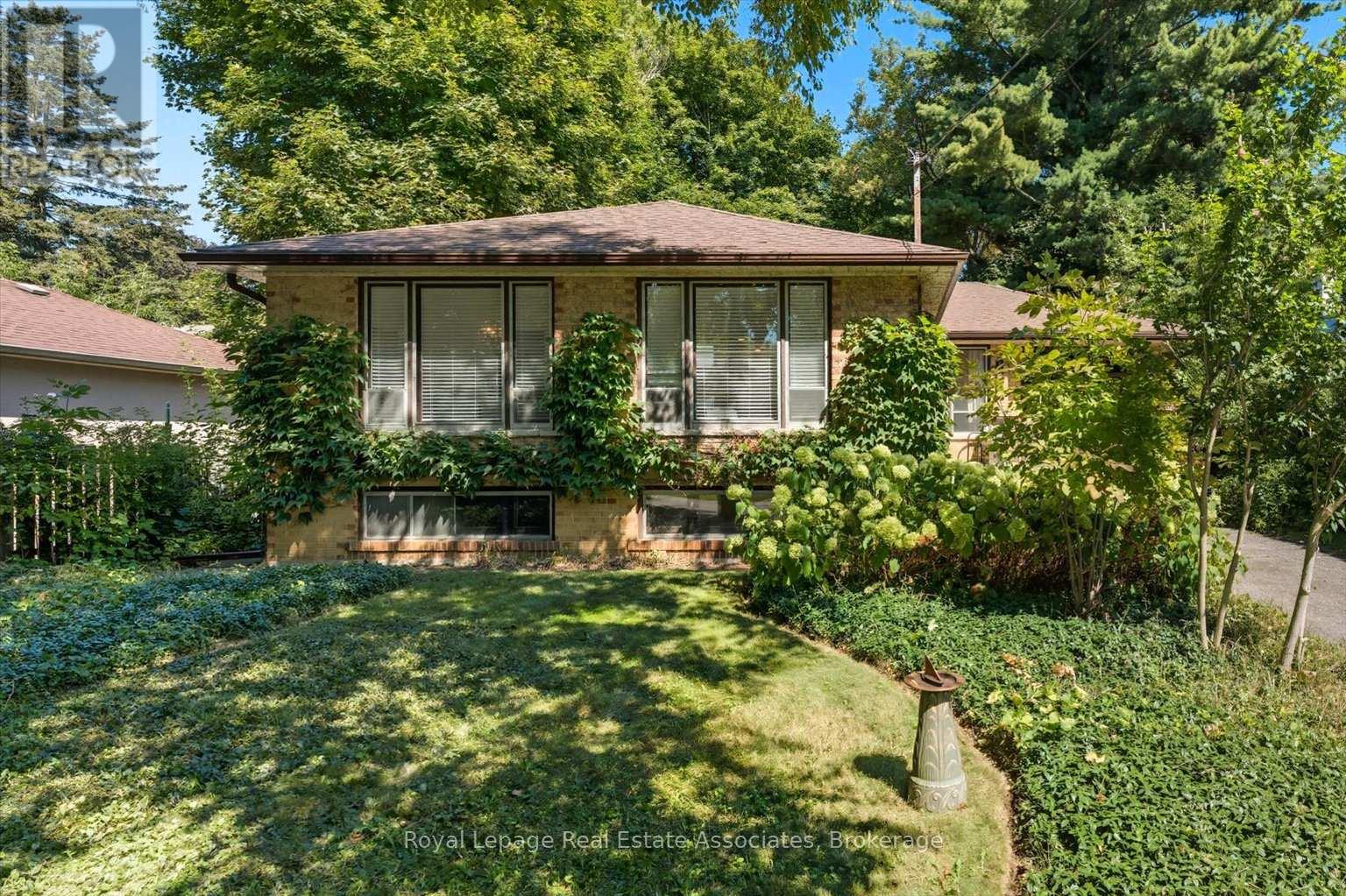
Highlights
Description
- Time on Housefulnew 4 hours
- Property typeSingle family
- StyleBungalow
- Neighbourhood
- Median school Score
- Mortgage payment
This is a rare opportunity in one of Mississauga's most desirable neighbourhoods and it's waiting for you! This 3+1 bedrooms, 1-bath home sits on an exceptional lot measuring 60' x 178', offering endless potential to build your dream home or add on, as many of the neighbours have. The property is unbelievably private with mature trees encompassing the backyard. This beauty is located on a quiet, family-friendly street where kids can safely bike and play. Within the coveted Lorne Park School District, this address delivers lifestyle as well as location. Walk to Clarkson GO Station in just 10 minutes and be at Union Station in 35 minutes - downtown Toronto in under 50 minutes total. Nearby, you'll enjoy Hindhead Park, shops and restaurants in Clarkson Village, annual community events, and you're mere minutes to the Lake Ontario waterfront with parks, trails, playgrounds, and splash pads. Privacy, potential, and location all come together here - don't miss your chance! (id:63267)
Home overview
- Cooling Central air conditioning
- Heat source Natural gas
- Heat type Forced air
- Sewer/ septic Sanitary sewer
- # total stories 1
- # parking spaces 4
- Has garage (y/n) Yes
- # full baths 1
- # total bathrooms 1.0
- # of above grade bedrooms 4
- Flooring Hardwood, vinyl, laminate, carpeted
- Subdivision Clarkson
- Lot size (acres) 0.0
- Listing # W12408829
- Property sub type Single family residence
- Status Active
- Utility 4.43m X 2.68m
Level: Basement - Den 8.95m X 6.65m
Level: Basement - Other 4.43m X 3.47m
Level: Basement - Family room 6.85m X 3.96m
Level: Basement - 4th bedroom 3.57m X 2.45m
Level: Basement - Living room 5.33m X 3.81m
Level: Main - Kitchen 3.99m X 3.35m
Level: Main - 2nd bedroom 3.54m X 3m
Level: Main - Primary bedroom 4.53m X 3.39m
Level: Main - 3rd bedroom 3.58m X 3.39m
Level: Main - Dining room 3.15m X 3.07m
Level: Main
- Listing source url Https://www.realtor.ca/real-estate/28874518/1229-welwyn-drive-mississauga-clarkson-clarkson
- Listing type identifier Idx

$-3,733
/ Month

