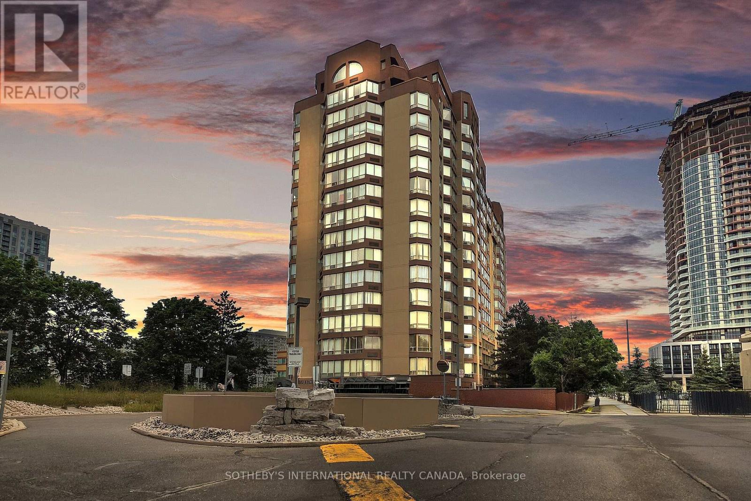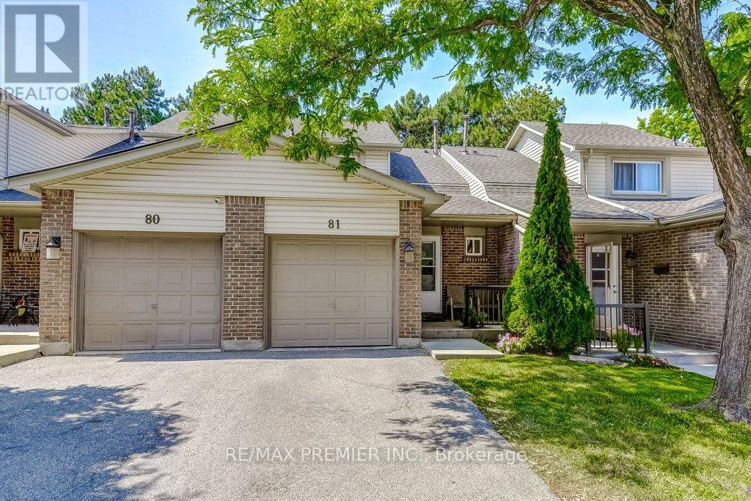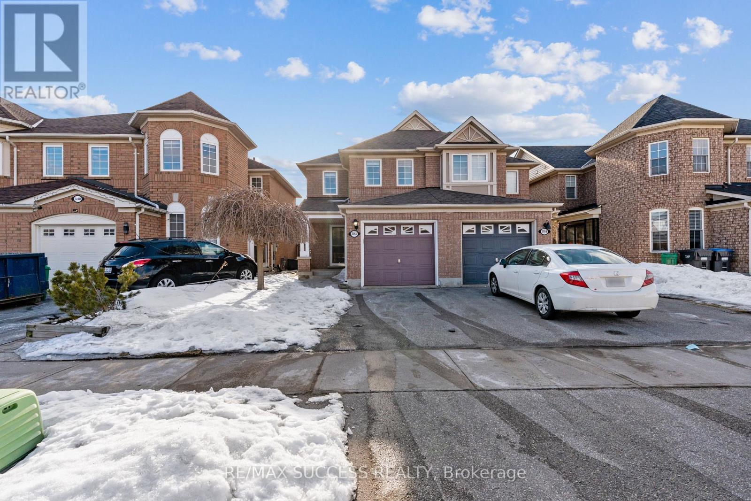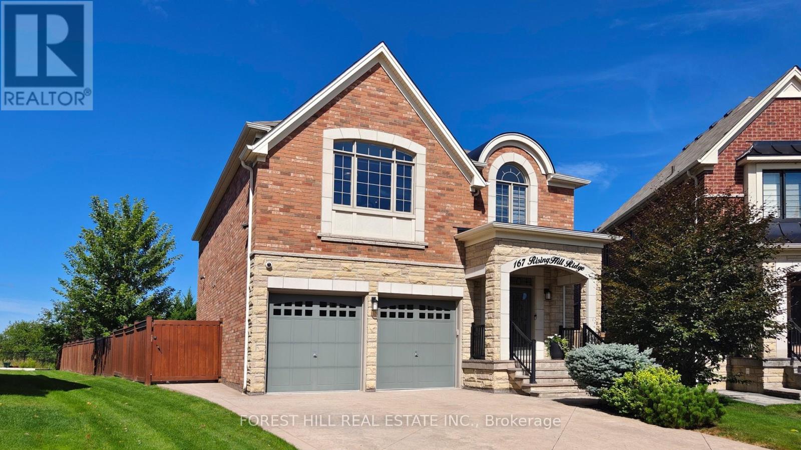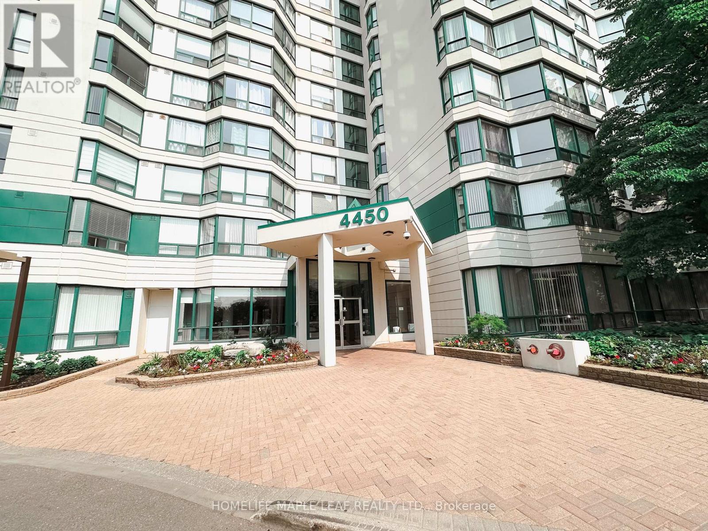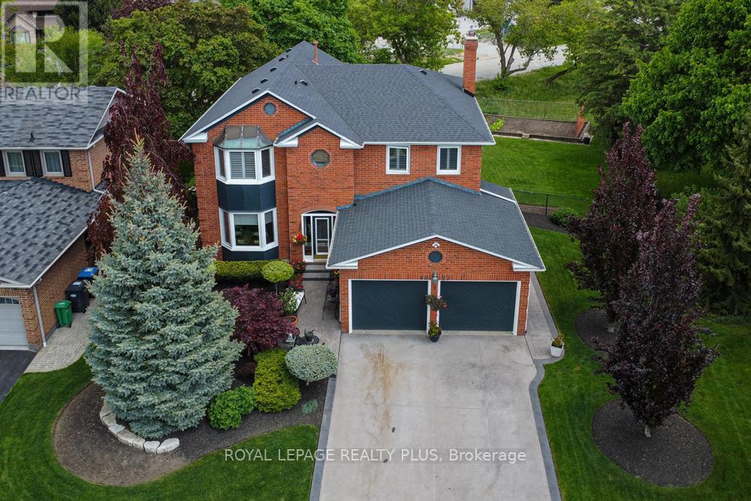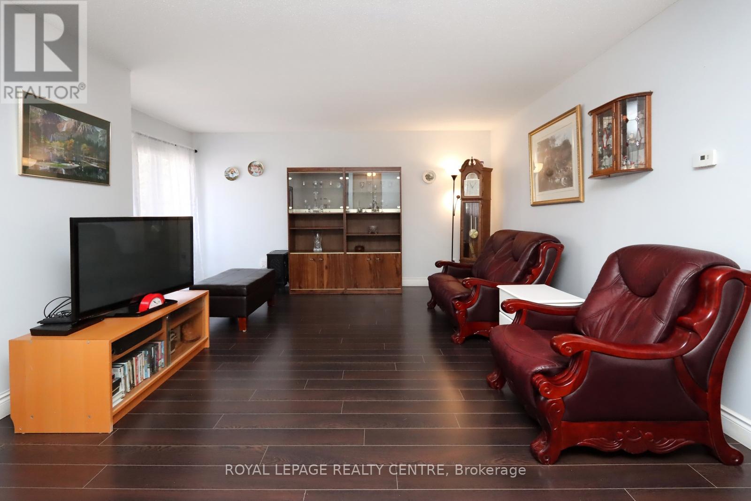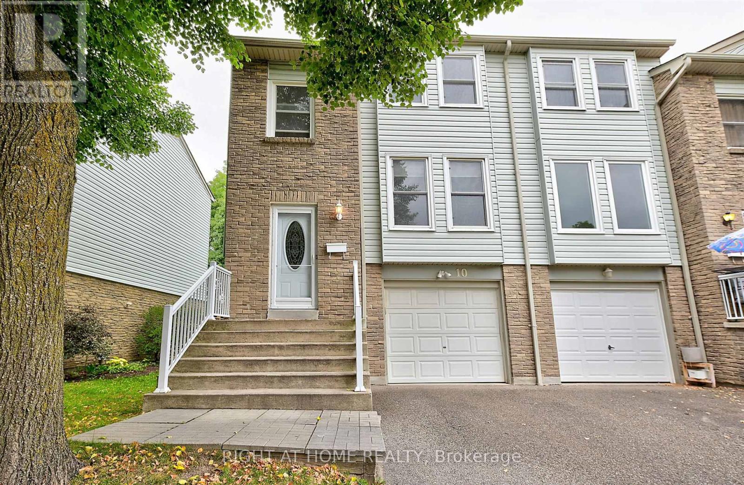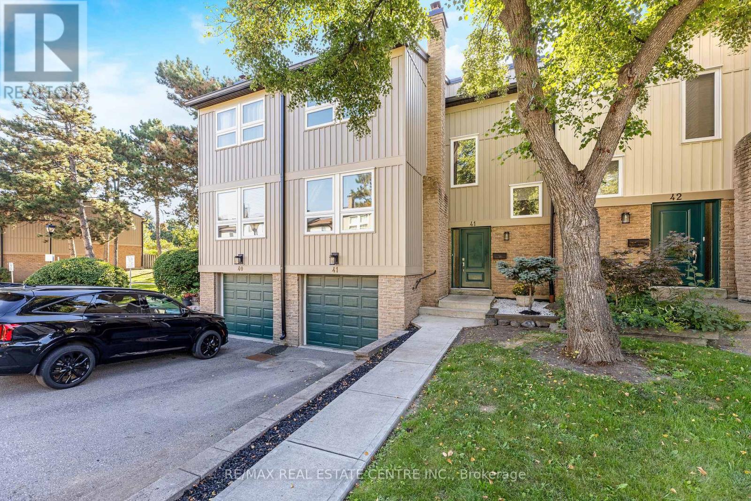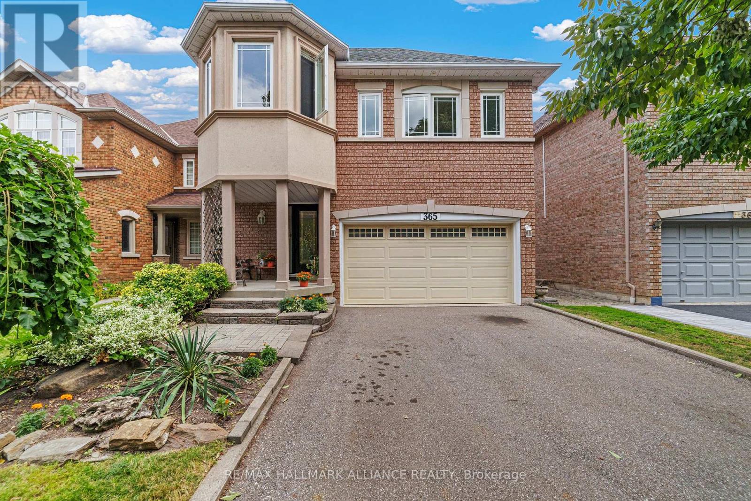- Houseful
- ON
- Mississauga
- Streetsville
- 123 Vista Dr W
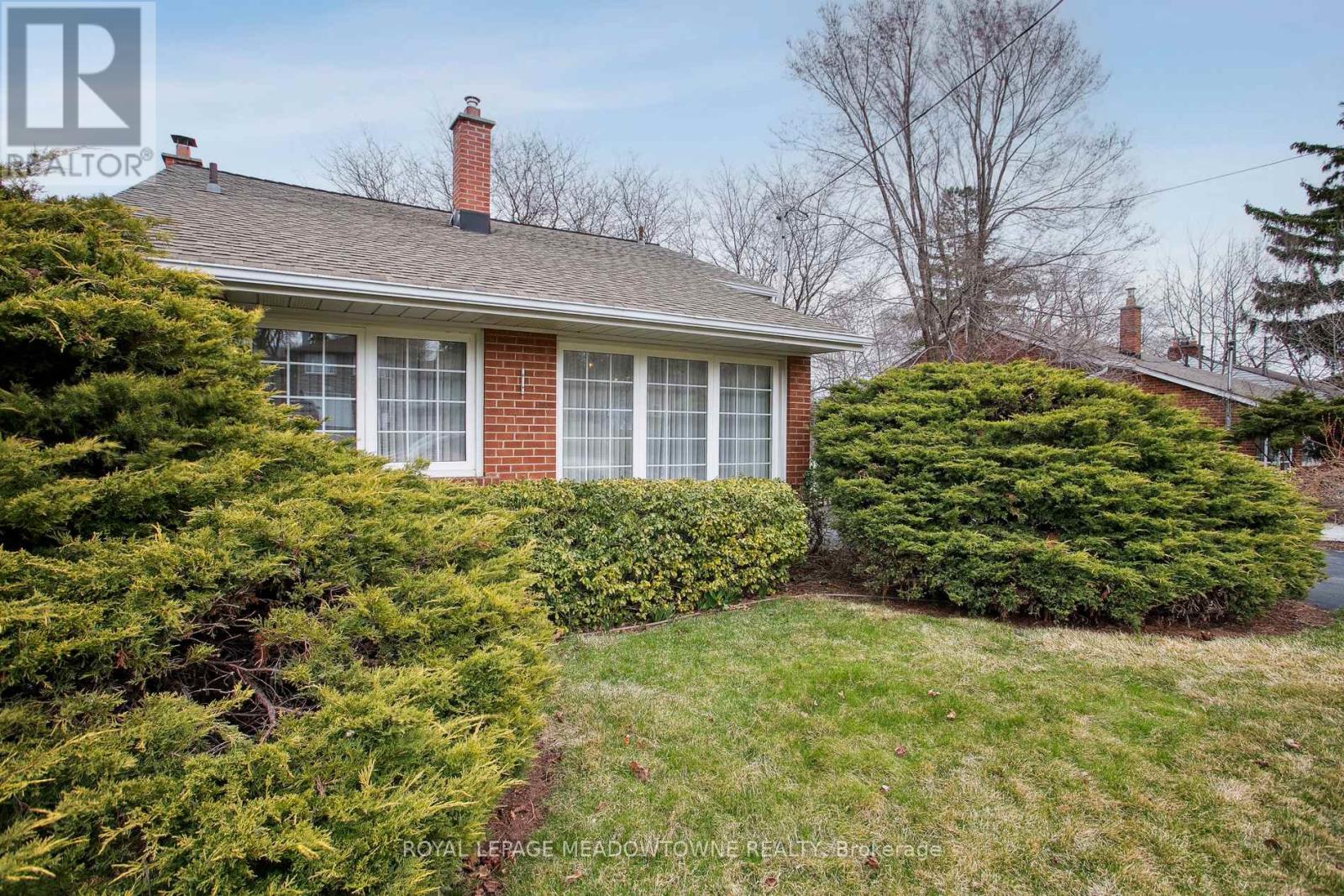
Highlights
Description
- Time on Houseful16 days
- Property typeSingle family
- Neighbourhood
- Median school Score
- Mortgage payment
Wow! Meticulously Maintained 4-Bedroom Backsplit in Trendy Vista Heights, Streetsville! This impressive 4-level backsplit offers 1,781 sq. ft. of above-ground living space in one of Mississauga's most sought-after neighborhoods. A spacious family room addition (completed in 20??) enhanced the home, featuring a primary bedroom, a 4-piece ensuite, and a walkout to a fully fenced backyard - your private oasis in the city. Upstairs, you'll find three generous bedrooms and another full 4-piece bathroom. Located in a family-friendly community, this home is just a short walk to top-rated Vista Heights Public School with French Immersion. Enjoy the charm of Streetsville Village, offering boutique shops, restaurants, and all essential amenities. Conveniently located near Streetsville GO Station, Credit Valley Hospital, major highways (401, 403, 407 & QEW), and Pearson International Airport, making commuting a breeze. Don't miss this incredible opportunity to own a home in one of Mississauga's most desirable neighborhoods. (id:63267)
Home overview
- Cooling Central air conditioning
- Heat source Natural gas
- Heat type Forced air
- Sewer/ septic Sanitary sewer
- # parking spaces 2
- # full baths 2
- # total bathrooms 2.0
- # of above grade bedrooms 4
- Flooring Linoleum
- Community features Community centre
- Subdivision Streetsville
- Lot size (acres) 0.0
- Listing # W12353106
- Property sub type Single family residence
- Status Active
- Family room 3.8m X 4.3m
Level: Lower - Living room 5m X 3.8m
Level: Lower - Primary bedroom 3.6m X 4.3m
Level: Lower - Kitchen 3.5m X 6m
Level: Main - Dining room 3.5m X 6m
Level: Main - Bedroom 3.1m X 2.8m
Level: Upper - 2nd bedroom 3m X 3.2m
Level: Upper - Bedroom 3m X 2.6m
Level: Upper
- Listing source url Https://www.realtor.ca/real-estate/28752173/123-vista-drive-mississauga-streetsville-streetsville
- Listing type identifier Idx

$-2,653
/ Month

