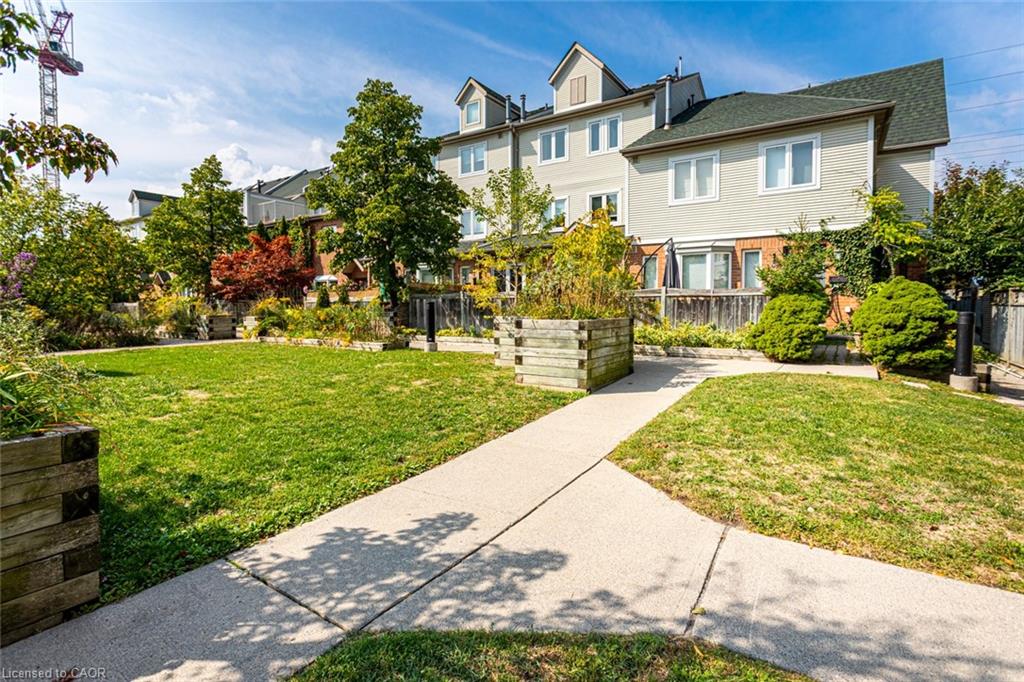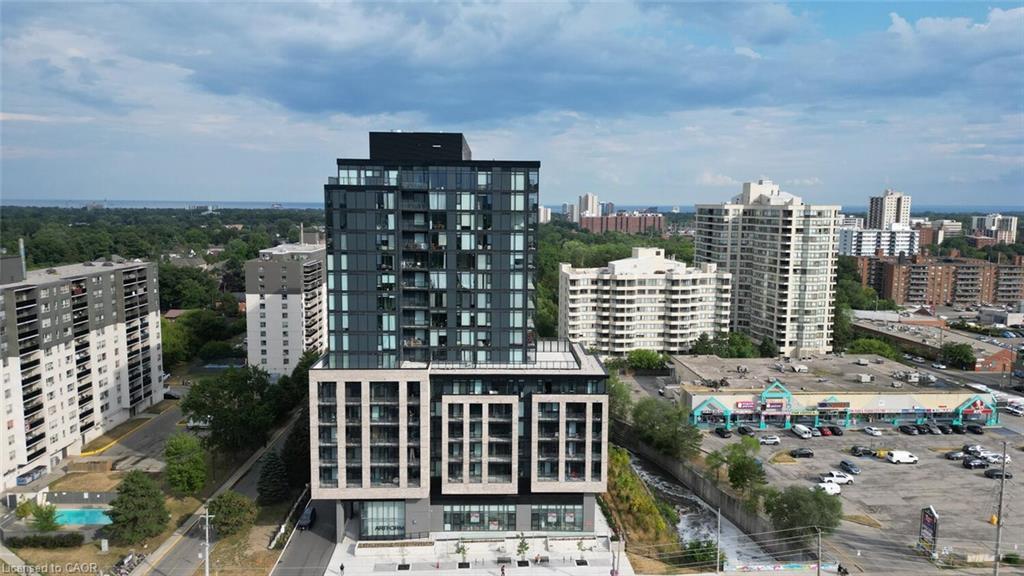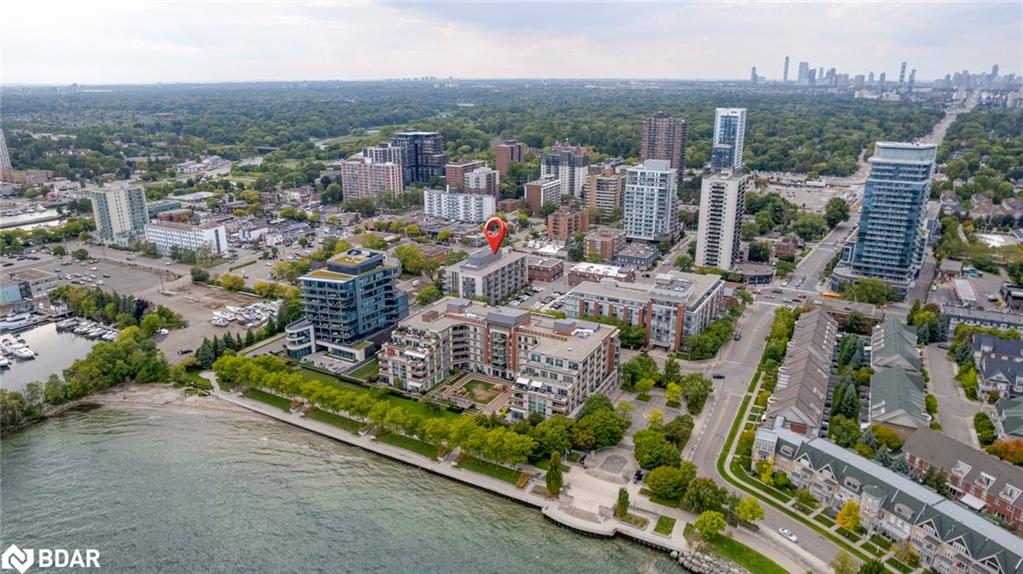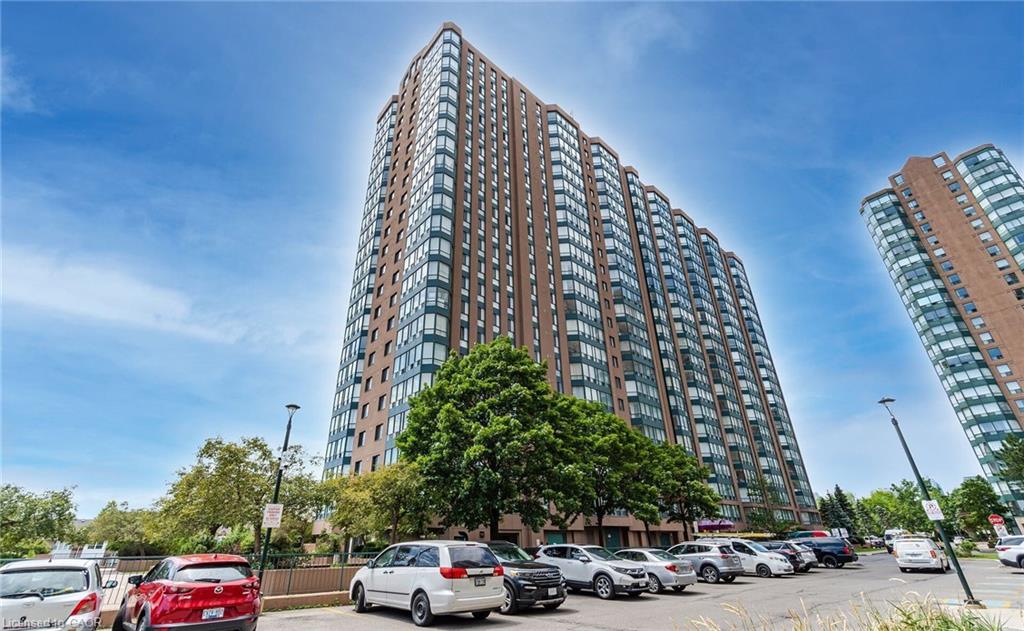- Houseful
- ON
- Mississauga
- Lakeview
- 1231 Parkwest Place Unit 26

1231 Parkwest Place Unit 26
For Sale
New 2 Days
$775,000
3 beds
3 baths
1,472 Sqft
1231 Parkwest Place Unit 26
For Sale
New 2 Days
$775,000
3 beds
3 baths
1,472 Sqft
Highlights
This home is
10%
Time on Houseful
2 Days
School rated
7.5/10
Mississauga
9.14%
Description
- Home value ($/Sqft)$526/Sqft
- Time on Housefulnew 2 days
- Property typeResidential
- StyleTwo story
- Neighbourhood
- Median school Score
- Garage spaces2
- Mortgage payment
Large end unit, 3 bedroom townhome, in fabulous Lakeview Community area. Tons of natural light, private terrace, hardwood floors, 2.5 baths, main floor laundry, 2 underground parking spaces, an unspoiled lower level with one access to the parking garage and another access to the side of the unit. Over 1400SF waiting for your own personal touches. Walking distance to parks, bike trails and Lake Ontario. Minutes to trendy Port Credit Village and easy access to QEW. Seller Disclosure ** Primary Bedroom ensuite shower leaked over ten years ago, not used since
Kathy Munshi
of Re/Max REALTY SPECIALISTS INC MILLCREEK DRIVE,
MLS®#40774173 updated 1 day ago.
Houseful checked MLS® for data 1 day ago.
Home overview
Amenities / Utilities
- Cooling Central air
- Heat type Forced air, natural gas
- Pets allowed (y/n) No
- Sewer/ septic Sewer (municipal)
Exterior
- Building amenities Bbqs permitted, parking
- Construction materials Brick veneer
- Foundation Poured concrete
- Roof Asphalt shing
- # garage spaces 2
- # parking spaces 2
- Garage features A
- Has garage (y/n) Yes
Interior
- # full baths 2
- # half baths 1
- # total bathrooms 3.0
- # of above grade bedrooms 3
- # of rooms 11
- Has fireplace (y/n) Yes
- Laundry information Main level
- Interior features None
Location
- County Peel
- Area Ms - mississauga
- Water body type Lake/pond
- Water source Municipal
- Zoning description Rm8-2
- Directions Nonmem
Lot/ Land Details
- Lot desc Urban, highway access
- Water features Lake/pond
Overview
- Basement information Full, unfinished
- Building size 1472
- Mls® # 40774173
- Property sub type Condominium
- Status Active
- Tax year 2025
Rooms Information
metric
- Bathroom Second
Level: 2nd - Bedroom Second
Level: 2nd - Bedroom double closet
Level: 2nd - Primary bedroom his and her closet, separate shower
Level: 2nd - Family room Unfinished, access to underground parking, access to walkup to side of unit
Level: Basement - Living room / dining room Main
Level: Main - Bathroom Main
Level: Main - Laundry Washer, Dryer, laundry tub and storage
Level: Main - Kitchen Main
Level: Main - Bathroom Main
Level: Main - Breakfast room Main
Level: Main
SOA_HOUSEKEEPING_ATTRS
- Listing type identifier Idx

Lock your rate with RBC pre-approval
Mortgage rate is for illustrative purposes only. Please check RBC.com/mortgages for the current mortgage rates
$-1,507
/ Month25 Years fixed, 20% down payment, % interest
$560
Maintenance
$
$
$
%
$
%

Schedule a viewing
No obligation or purchase necessary, cancel at any time




