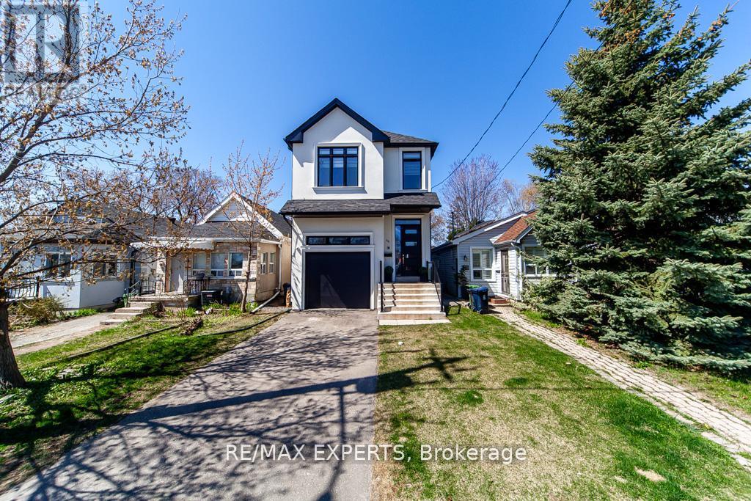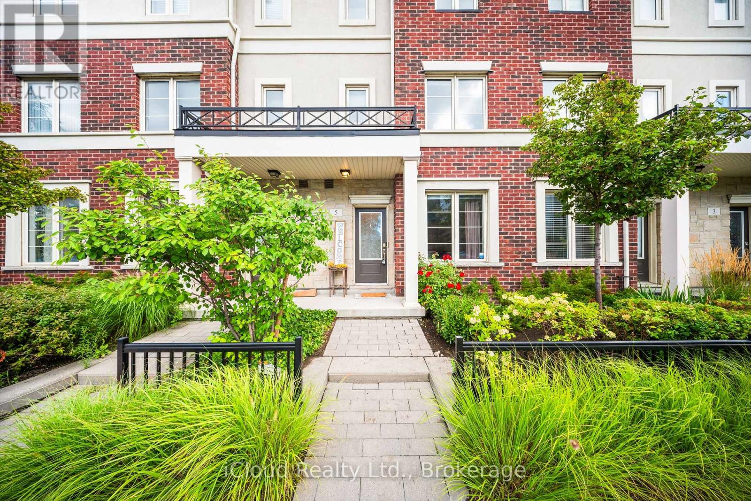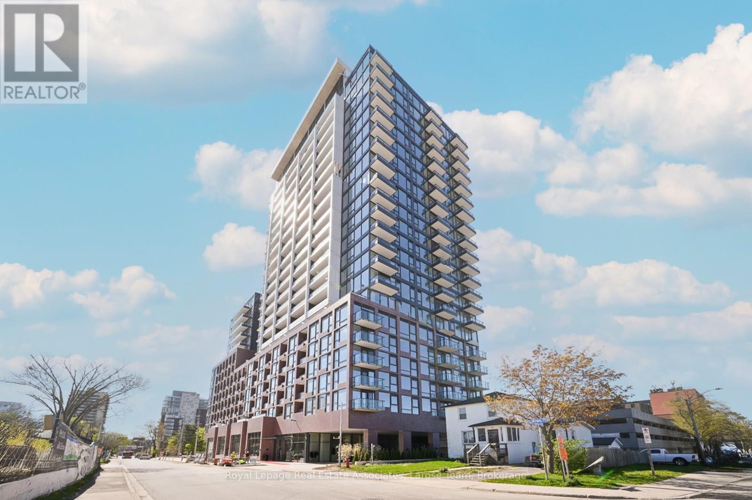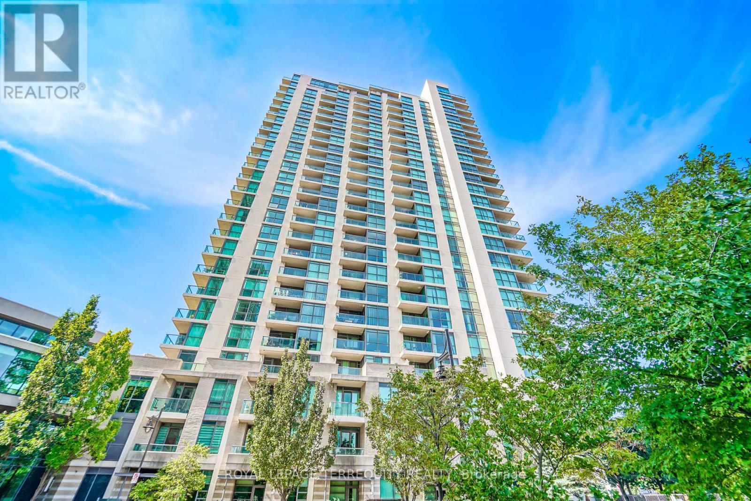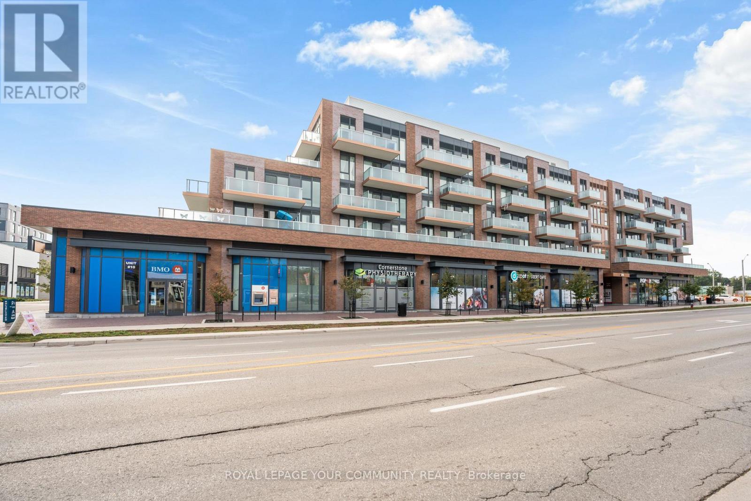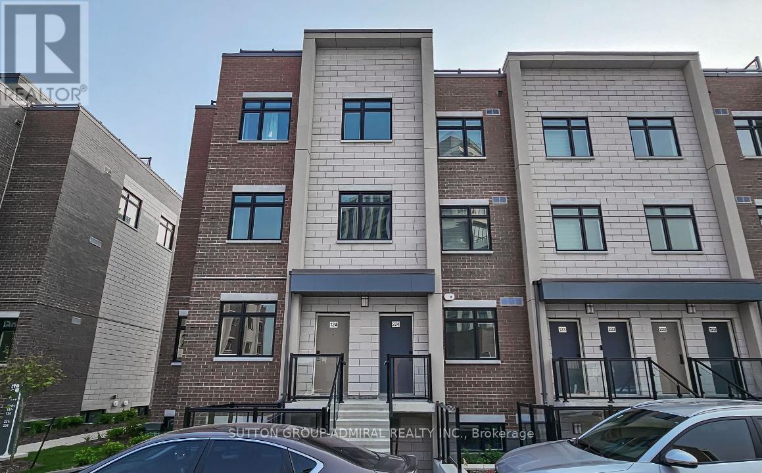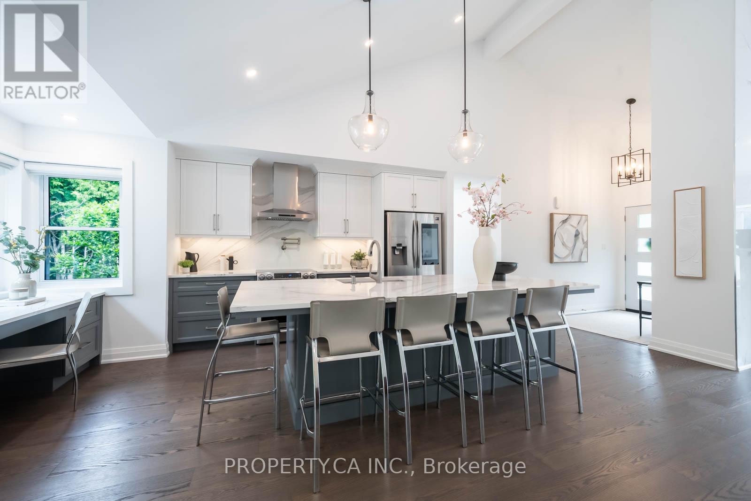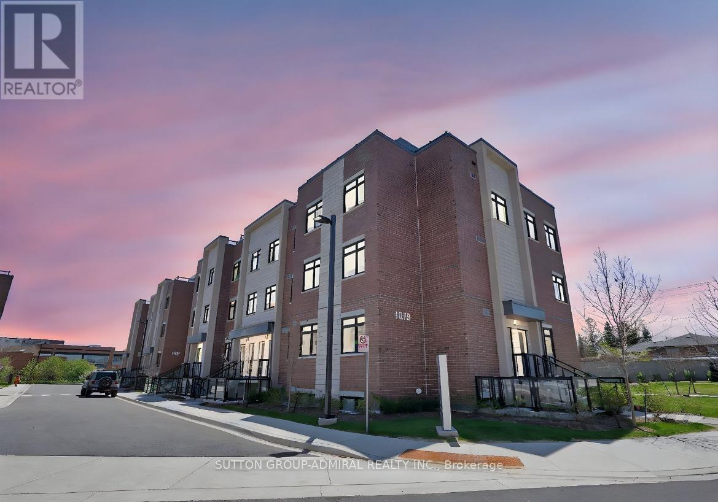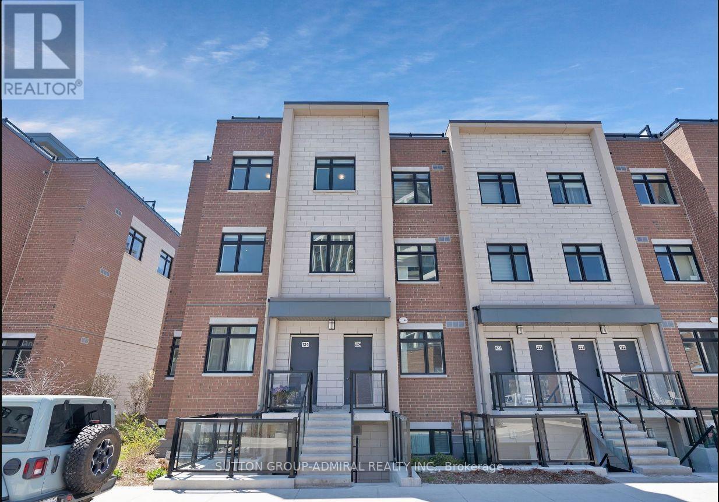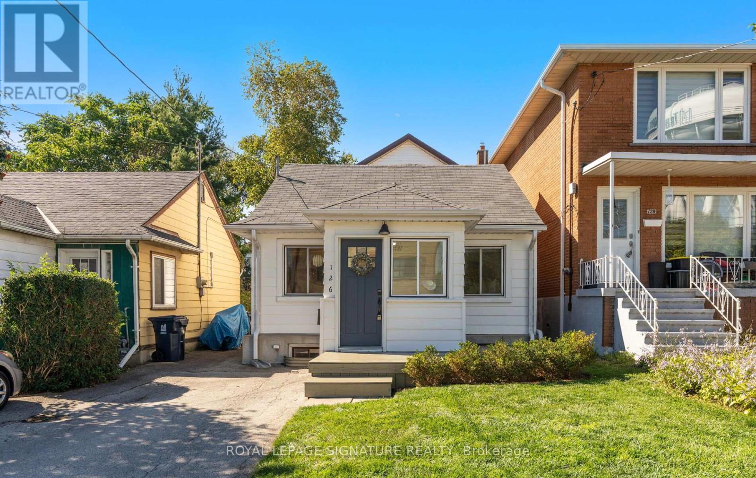- Houseful
- ON
- Mississauga
- Lakeview
- 1236 Ogden Ave
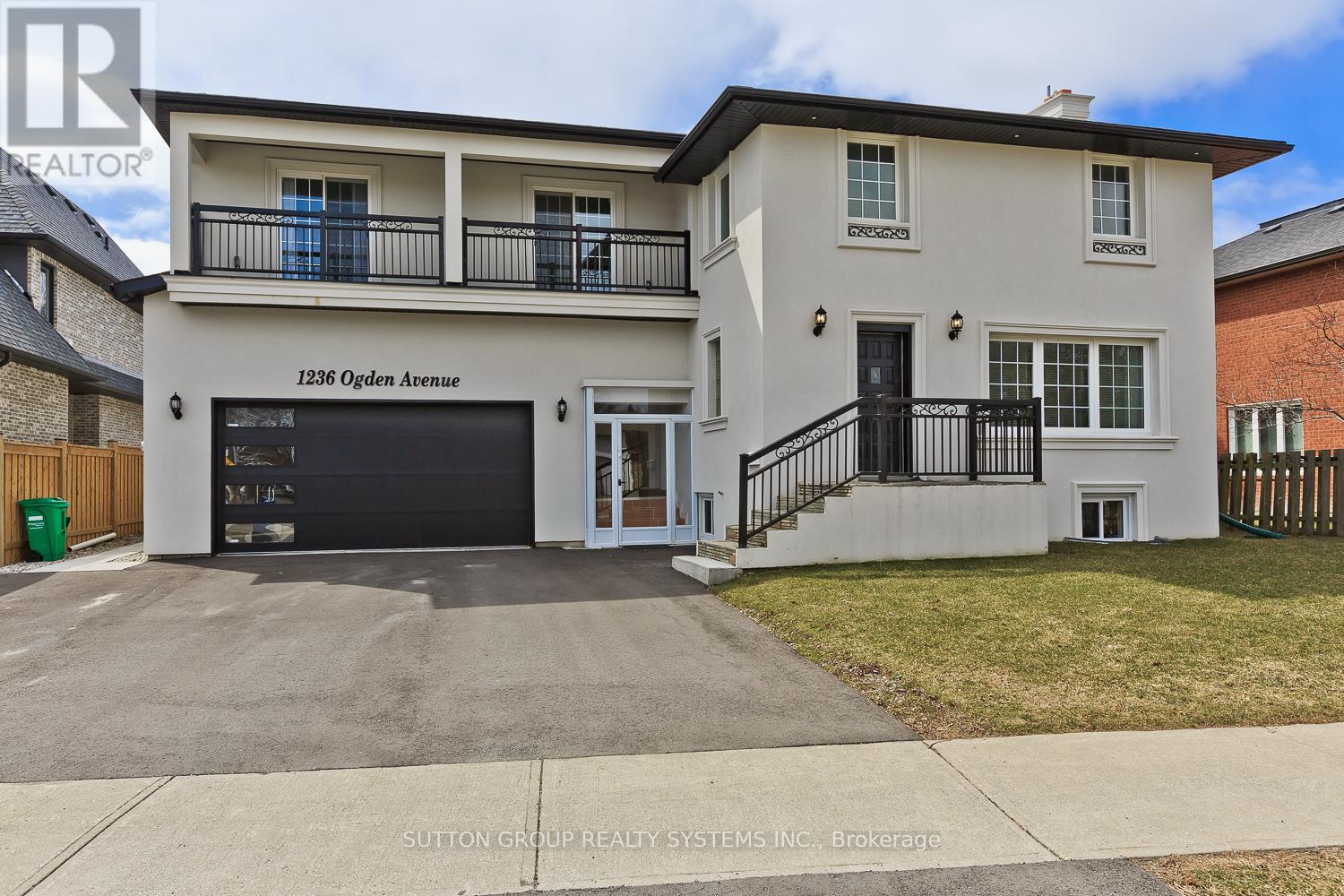
Highlights
This home is
84%
Time on Houseful
2 hours
School rated
7.6/10
Mississauga
9.14%
Description
- Time on Housefulnew 2 hours
- Property typeSingle family
- Neighbourhood
- Median school Score
- Mortgage payment
Rare One of a Kind in Sought after Lakeview Location.**Multi Generational Family Home** There is Nothing Like This! Two Separate Houses In One. Tons Of Natural Light. Spacious Eat-In KItchens. Quarts and marble countertops. Hardwood troughout. Large Fenced Backyard. Excellent Location with Everything at your Fingertips. Bus stop at doorstep, Minutes to Downtown Toronto, Walk to Library, French school, High School and Community Centre. Min to GO and Walk to Inspiration Lakeview. Over 5000 sqft of Living Space. Basement with Separate Entrance (see Floor Plans). This home is perfect for the Growing Family, In laws and Adult Children Moving Back home, or Live in One and Rent - A Truly Must See Unique Home - Just Breathtaking! (id:63267)
Home overview
Amenities / Utilities
- Cooling Central air conditioning
- Heat source Natural gas
- Heat type Forced air
- Sewer/ septic Sanitary sewer
Exterior
- # total stories 2
- # parking spaces 5
- Has garage (y/n) Yes
Interior
- # full baths 4
- # half baths 2
- # total bathrooms 6.0
- # of above grade bedrooms 8
- Flooring Tile, hardwood, slate, ceramic
- Has fireplace (y/n) Yes
Location
- Subdivision Lakeview
Overview
- Lot size (acres) 0.0
- Listing # W12444389
- Property sub type Single family residence
- Status Active
Rooms Information
metric
- Bathroom 2.69m X 4.47m
Level: 2nd - Primary bedroom 4.11m X 6.88m
Level: 2nd - 4th bedroom 5.03m X 3.51m
Level: 2nd - 3rd bedroom 3.61m X 3.89m
Level: 2nd - 5th bedroom 4.01m X 4.11m
Level: 2nd - 2nd bedroom 3.61m X 2.87m
Level: 2nd - Living room 5.82m X 4.04m
Level: Basement - Kitchen 2.97m X 2.79m
Level: Basement - Dining room 2.97m X 3.73m
Level: Basement - Bedroom 3.66m X 2.95m
Level: Basement - Laundry 3.3m X 1.88m
Level: Basement - Bedroom 4.65m X 3.78m
Level: Basement - Kitchen 3.3m X 1.93m
Level: Basement - Bedroom 3.66m X 2.95m
Level: Basement - Laundry 1.73m X 2.24m
Level: Basement - Living room 4.27m X 2.74m
Level: Basement - Kitchen 4.45m X 3.61m
Level: Main - Dining room 5.44m X 3.12m
Level: Main - Foyer 2.13m X 2.67m
Level: Main - Living room 4.5m X 4.62m
Level: Main
SOA_HOUSEKEEPING_ATTRS
- Listing source url Https://www.realtor.ca/real-estate/28950662/1236-ogden-avenue-mississauga-lakeview-lakeview
- Listing type identifier Idx
The Home Overview listing data and Property Description above are provided by the Canadian Real Estate Association (CREA). All other information is provided by Houseful and its affiliates.

Lock your rate with RBC pre-approval
Mortgage rate is for illustrative purposes only. Please check RBC.com/mortgages for the current mortgage rates
$-6,131
/ Month25 Years fixed, 20% down payment, % interest
$
$
$
%
$
%

Schedule a viewing
No obligation or purchase necessary, cancel at any time

