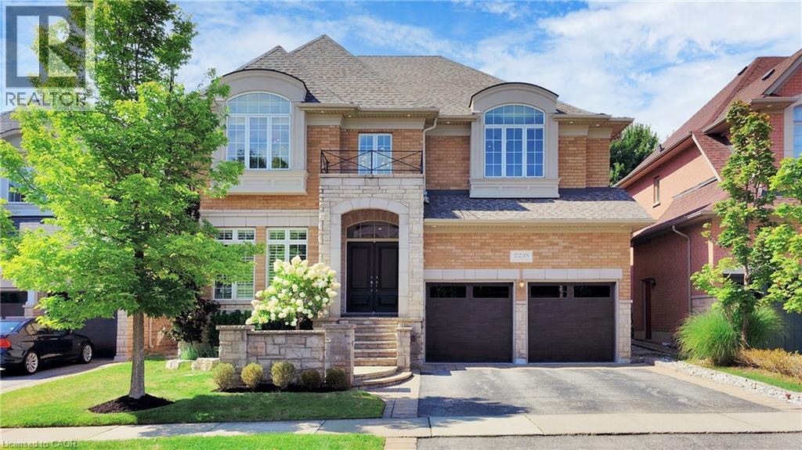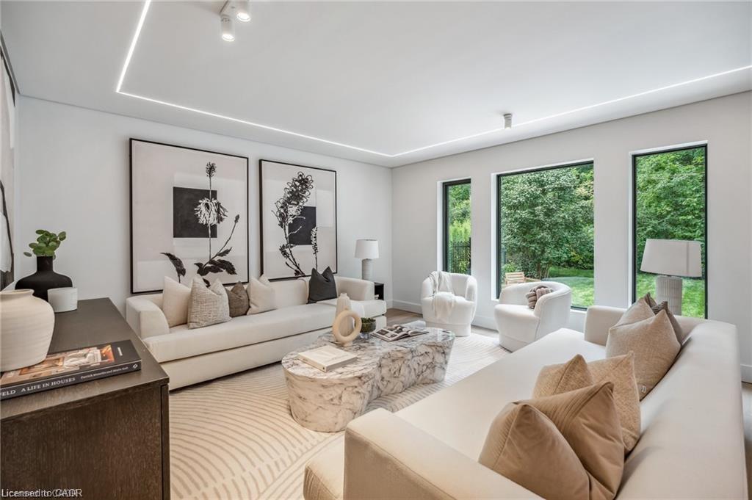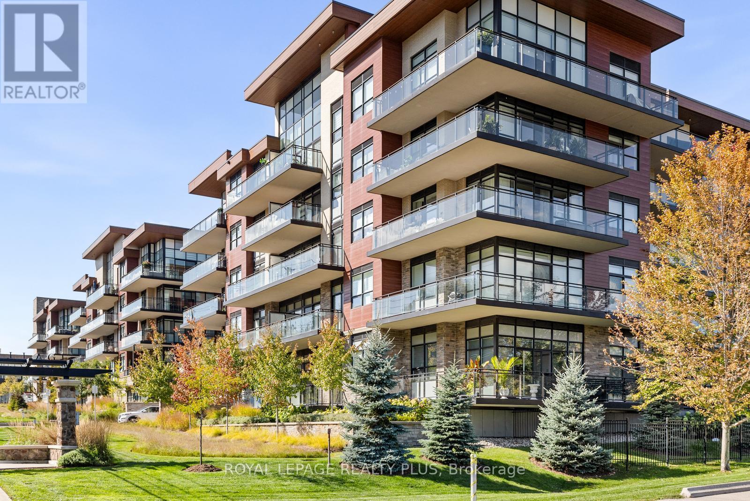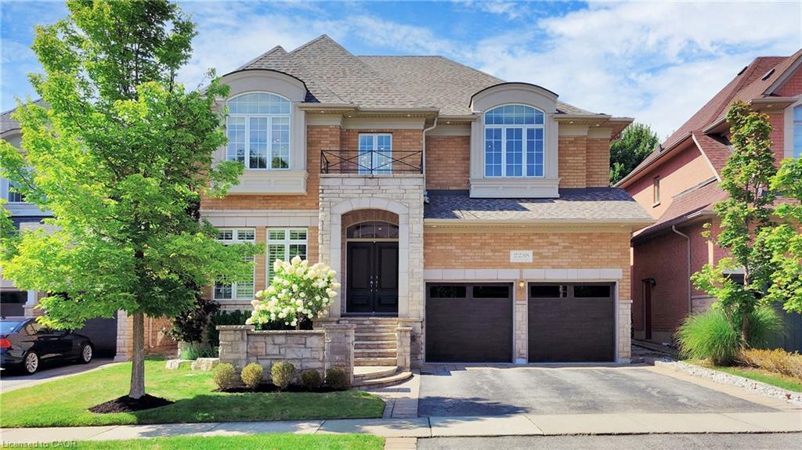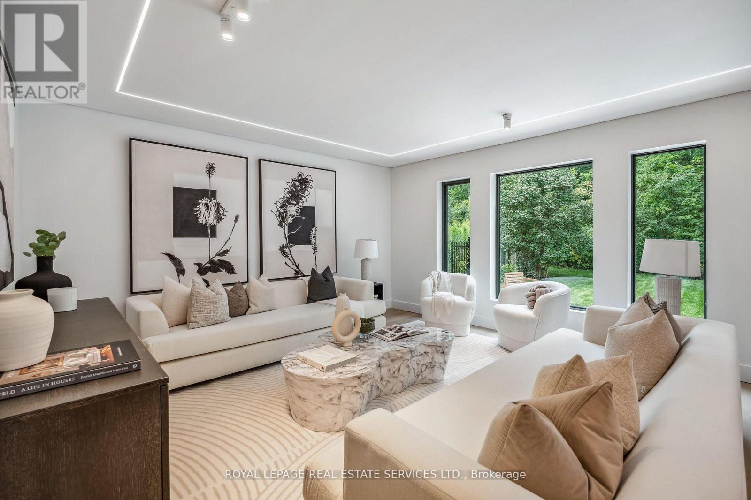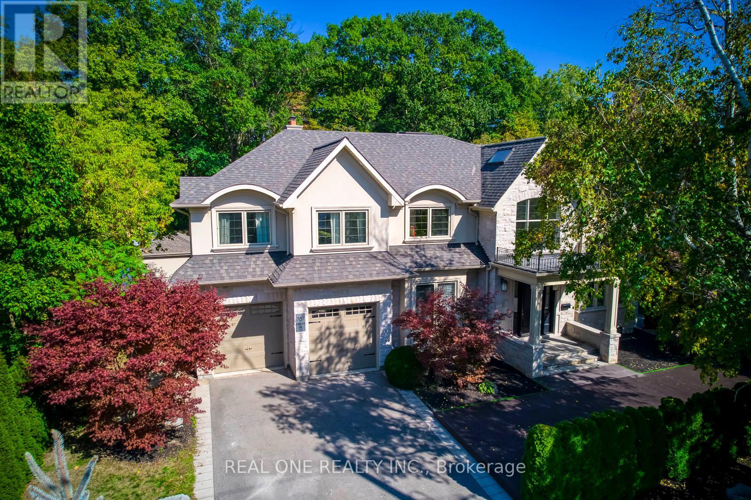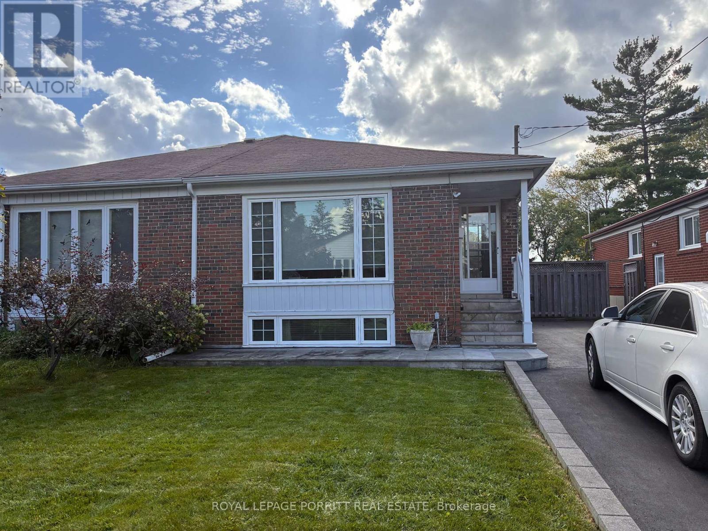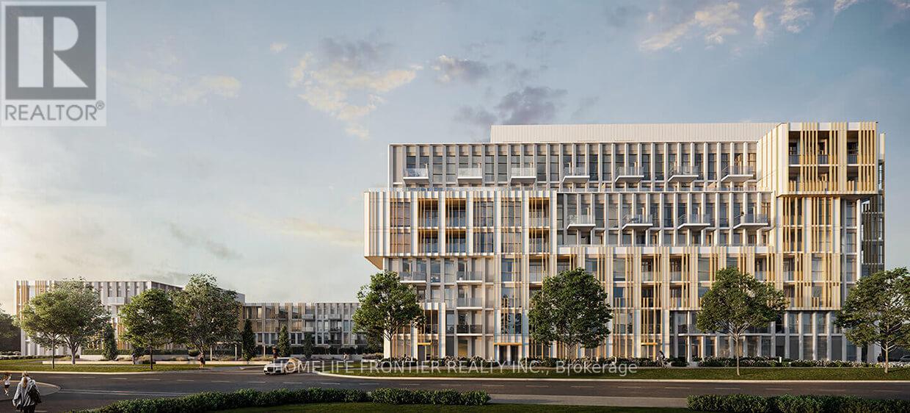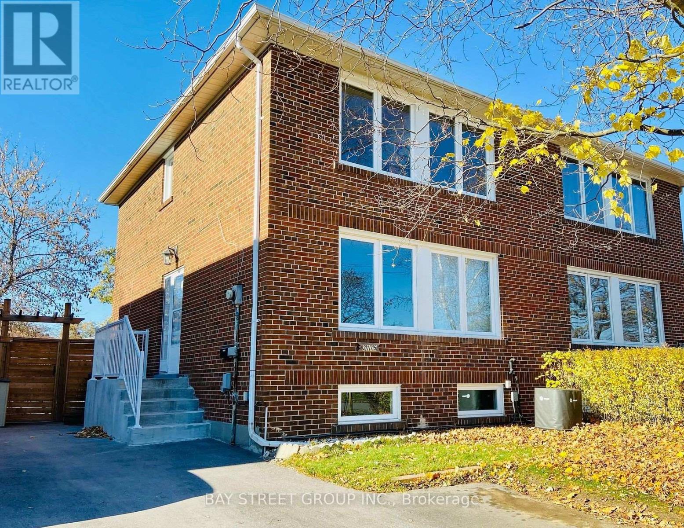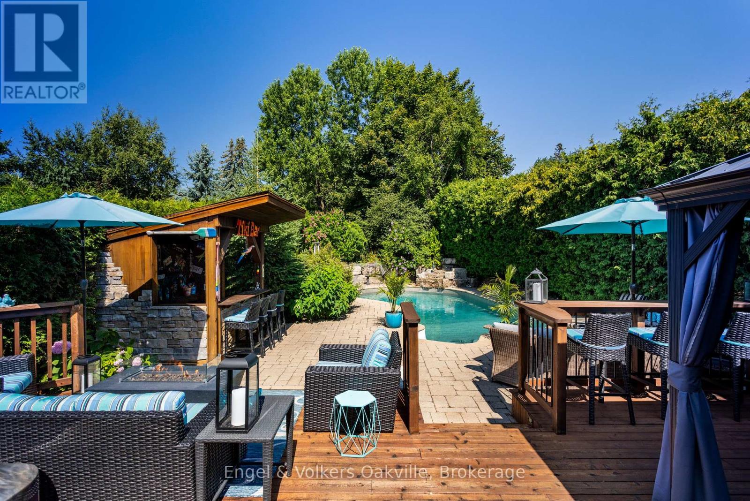- Houseful
- ON
- Mississauga
- Clarkson
- 1244 Nigel Rd
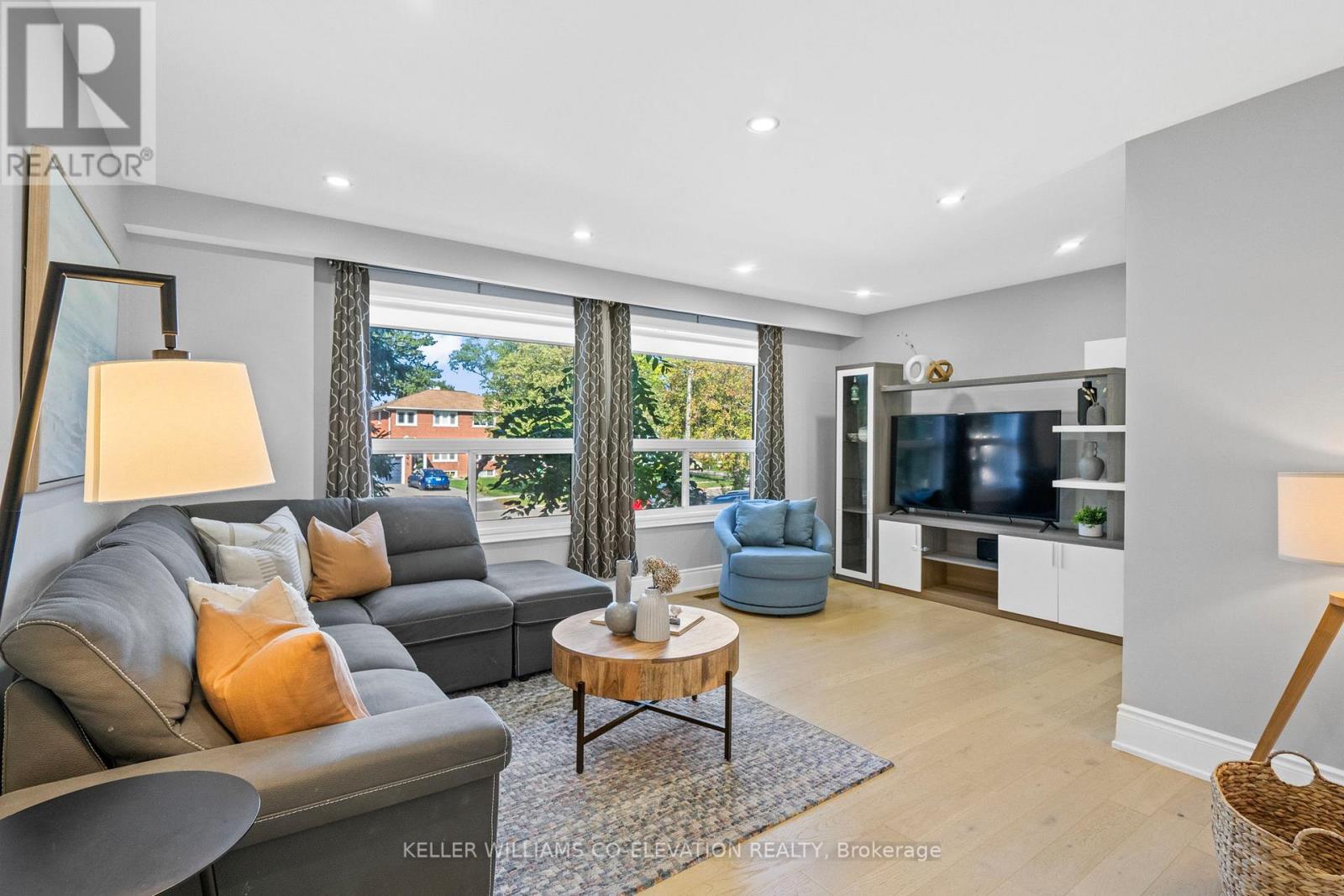
Highlights
Description
- Time on Housefulnew 8 hours
- Property typeSingle family
- Neighbourhood
- Median school Score
- Mortgage payment
Beautifully renovated from top to bottom, this 3-bedroom, 3-bath home is ideal for family living. The main floor features a bright and inviting living room, an updated kitchen with a breakfast bar, and a walkout to a large deck with sweeping views of the expansive backyard, creating an inviting space for everyday living, summer gatherings, and dining al fresco. A discreetly placed powder room adds convenience. Upstairs, the primary suite offers ample closet space and a private 3-piece ensuite. Two additional bedrooms, each with large windows and closets, share a modern 3-piece family bath. The finished lower level includes a generous rec room with natural light, laundry, and plenty of storage. Parking for 3 cars! All this just a 7-minute walk to Clarkson GO Station (only 23 minutes to downtown Toronto), minutes to parks, childcare centres, schools, shops, bakeries, and a quick 2-minute drive to the QEW and so much more. (id:63267)
Home overview
- Cooling Central air conditioning
- Heat source Natural gas
- Heat type Forced air
- Sewer/ septic Sanitary sewer
- # total stories 2
- # parking spaces 3
- # full baths 2
- # half baths 1
- # total bathrooms 3.0
- # of above grade bedrooms 3
- Flooring Laminate
- Subdivision Clarkson
- Directions 2041964
- Lot size (acres) 0.0
- Listing # W12449417
- Property sub type Single family residence
- Status Active
- Primary bedroom 3.08m X 3.39m
Level: 2nd - 3rd bedroom 4.3m X 2.74m
Level: 2nd - 2nd bedroom 4.3m X 2.77m
Level: 2nd - Recreational room / games room 3.6m X 5.49m
Level: Basement - Office 2.78m X 5.49m
Level: Basement - Foyer Measurements not available
Level: Main - Living room 4.26m X 5.61m
Level: Main - Kitchen 3.08m X 2.9m
Level: Main - Dining room 3.08m X 2.47m
Level: Main
- Listing source url Https://www.realtor.ca/real-estate/28961326/1244-nigel-road-mississauga-clarkson-clarkson
- Listing type identifier Idx

$-2,397
/ Month

