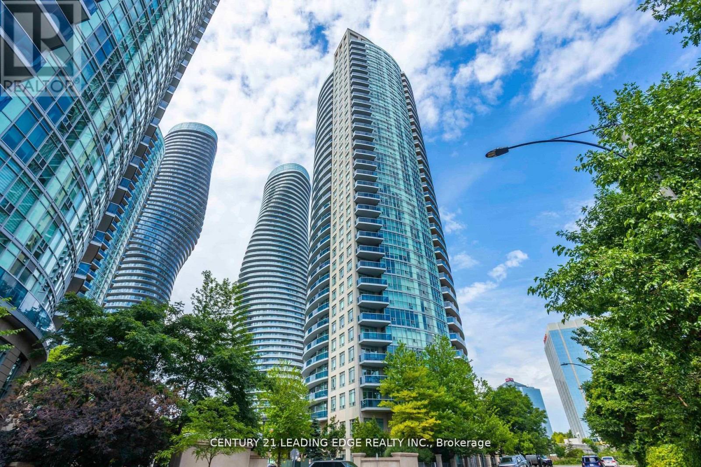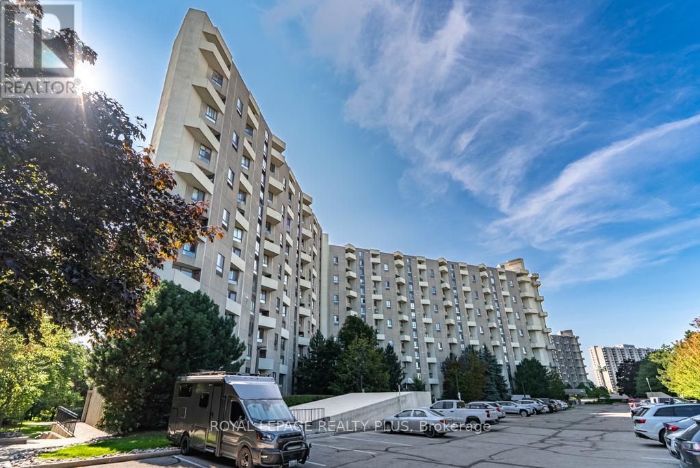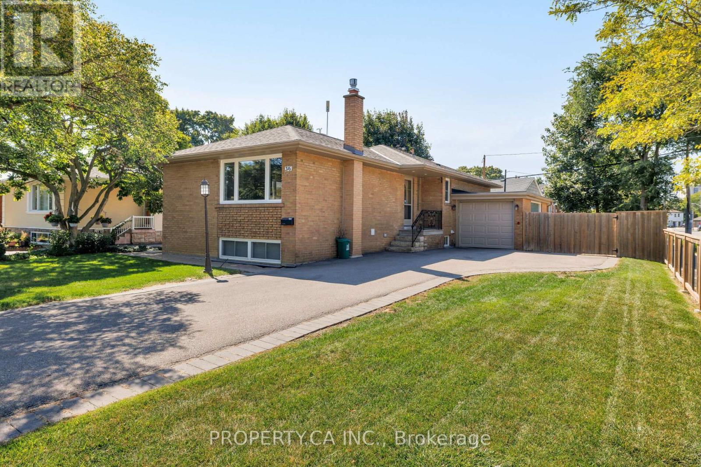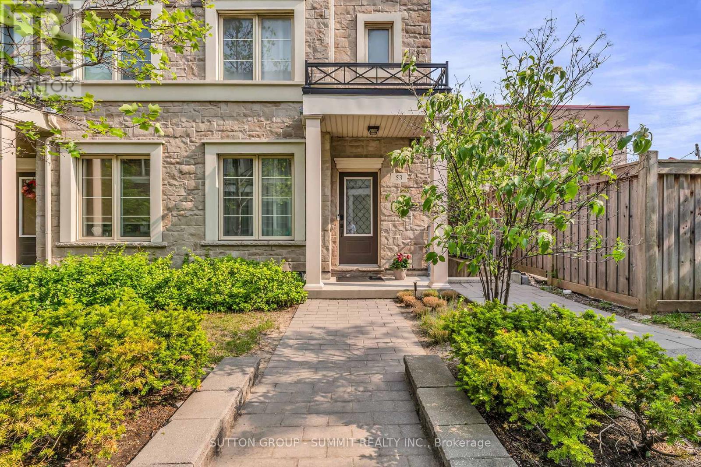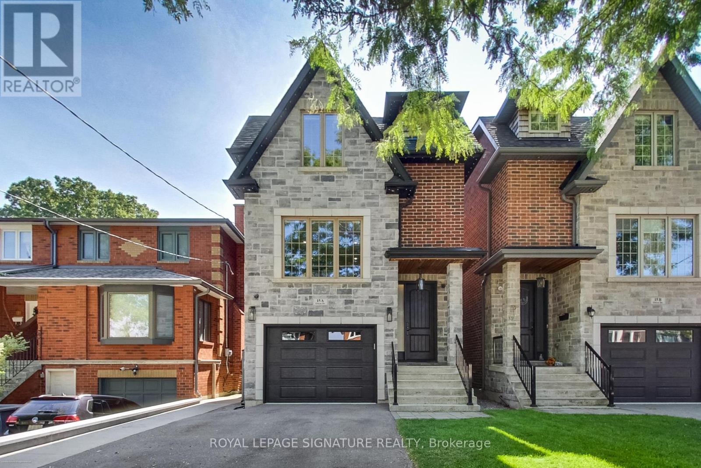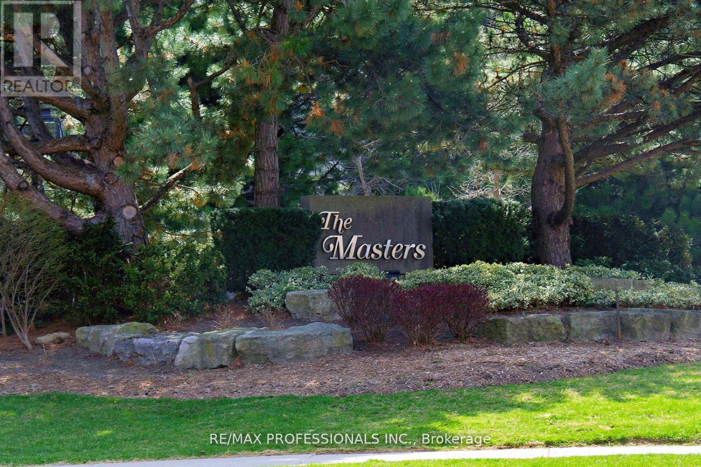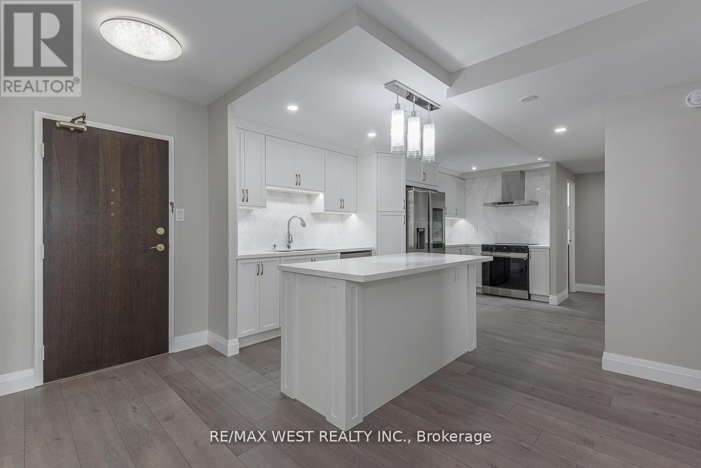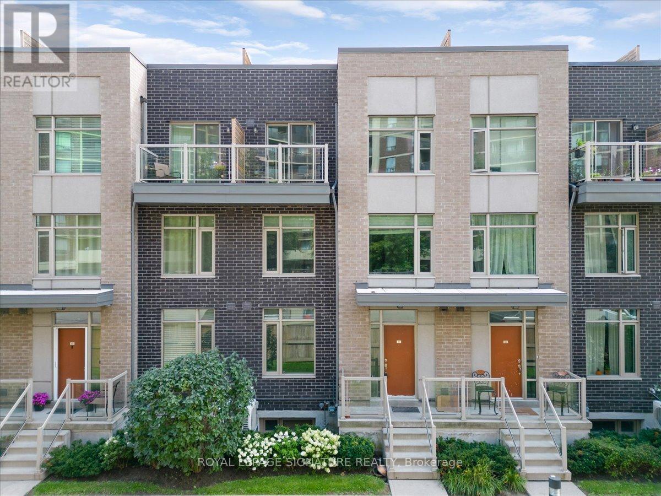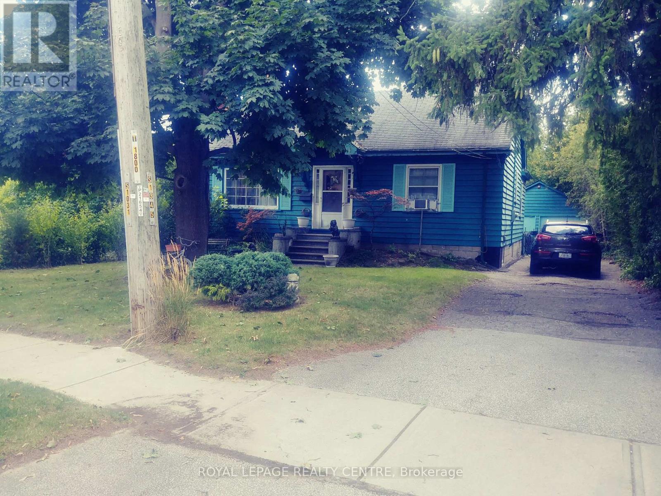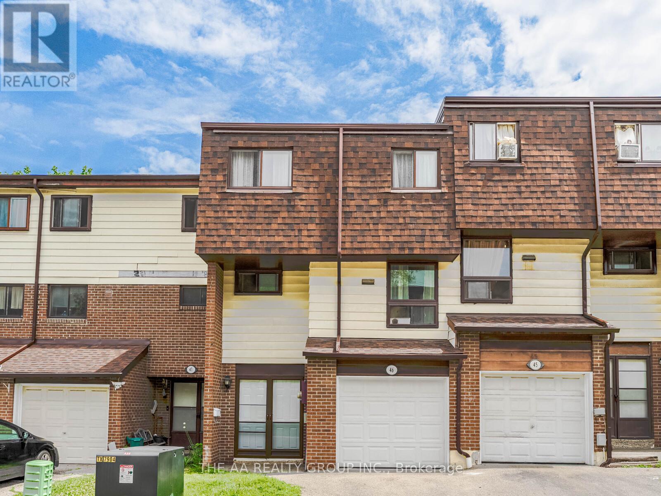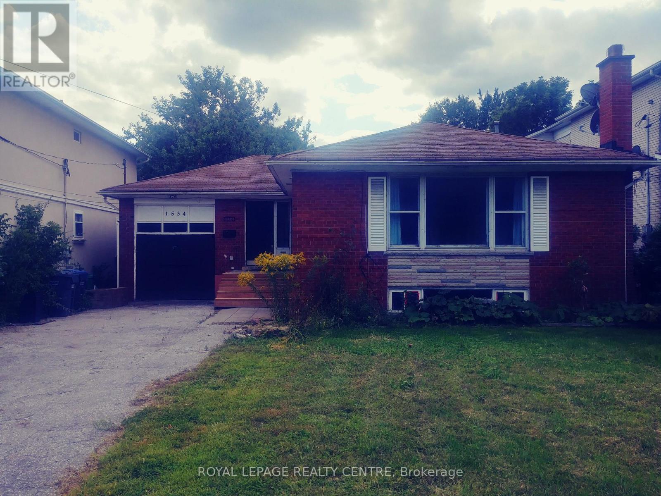- Houseful
- ON
- Mississauga
- Applewood
- 1256 Tyneburn Cres
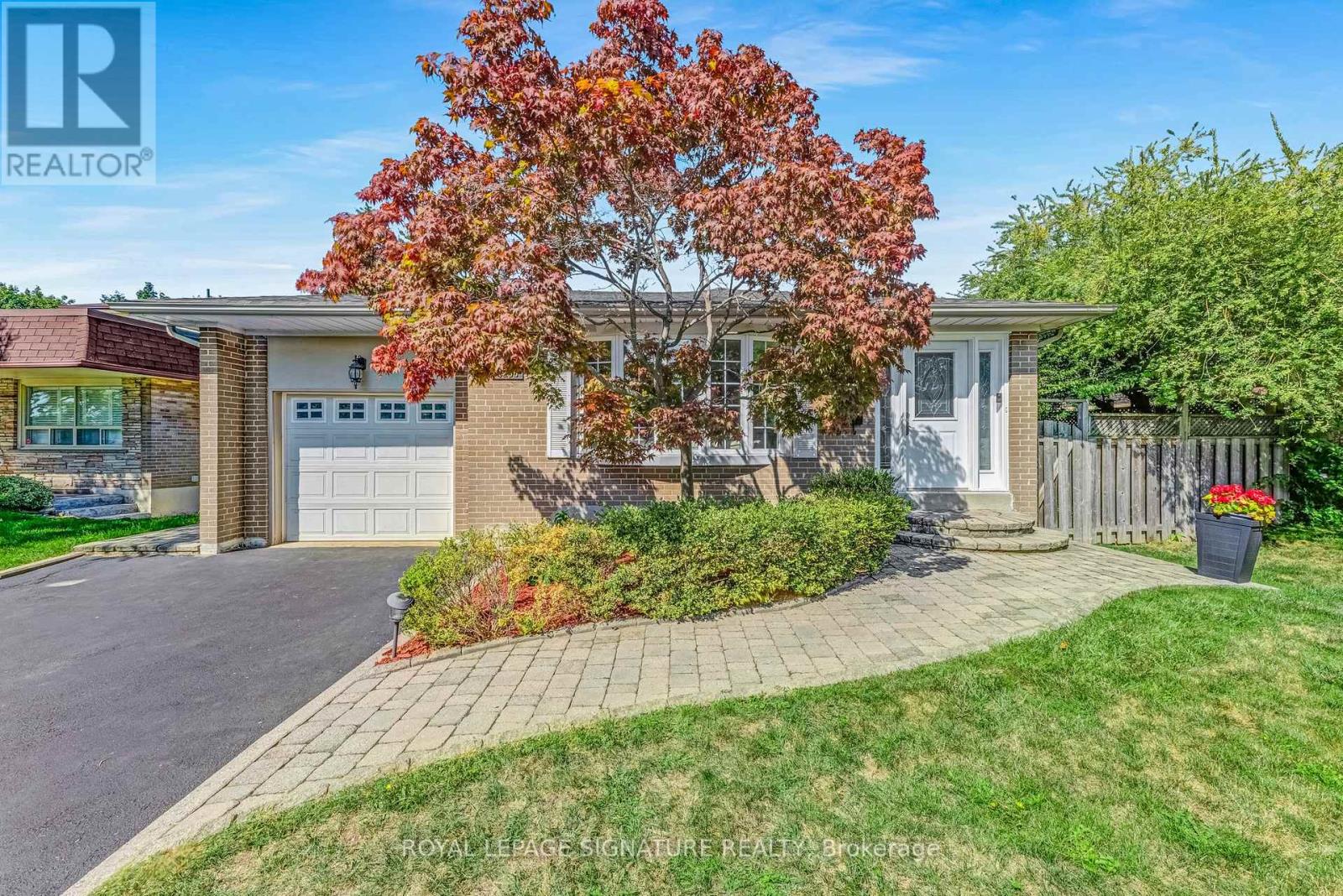
Highlights
Description
- Time on Housefulnew 27 hours
- Property typeSingle family
- StyleBungalow
- Neighbourhood
- Median school Score
- Mortgage payment
Toronto at your doorstep, value that reaches further - see what lies just beyond the city. Set on picturesque Tyneburn, a quiet family-friendly street, this belle of a bungalow has been updated in all the right ways. Not only oh-so pretty from the street, with that bay window and tended gardens, but inside this move-in ready beauty really turns on the charm. Combine light-filled spaces, a big beautiful kitchen and completely finished basement with income potential and you have perfection. So much space for the entire family with 3 bedrooms upstairs, plus a full lower level with side entrance, full washroom, two more bedrooms and plumbing-ready rough-in for second kitchen. Enjoy the private, landscaped backyard including interlocking patio and gazebo. Other dream makers include: attached garage, hardwood floors, gas fireplace and stellar mechanics (see available home inspection report). A wonderful Mississauga community, steps to sought-after schools, parks, tennis, GO Train & 427 access + groceries, airport, Sherway Gardens and Costco/Walmart moments away. (id:63267)
Home overview
- Cooling Central air conditioning
- Heat source Natural gas
- Heat type Forced air
- Sewer/ septic Sanitary sewer
- # total stories 1
- Fencing Fully fenced, fenced yard
- # parking spaces 5
- Has garage (y/n) Yes
- # full baths 2
- # total bathrooms 2.0
- # of above grade bedrooms 5
- Flooring Carpeted
- Community features Community centre
- Subdivision Applewood
- Directions 2160127
- Lot desc Landscaped
- Lot size (acres) 0.0
- Listing # W12404155
- Property sub type Single family residence
- Status Active
- 5th bedroom 3.48m X 2.97m
Level: Lower - Recreational room / games room 7.19m X 6.93m
Level: Lower - 4th bedroom 4.37m X 3.3m
Level: Lower - Laundry 3.45m X 2.62m
Level: Lower - Kitchen 3.63m X 3.07m
Level: Main - Primary bedroom 4.17m X 2.87m
Level: Main - Living room 4.95m X 3.51m
Level: Main - Dining room 3.2m X 3.07m
Level: Main - 3rd bedroom 3.07m X 2.89m
Level: Main - 2nd bedroom 3.91m X 2.64m
Level: Main
- Listing source url Https://www.realtor.ca/real-estate/28863918/1256-tyneburn-crescent-mississauga-applewood-applewood
- Listing type identifier Idx

$-3,200
/ Month

