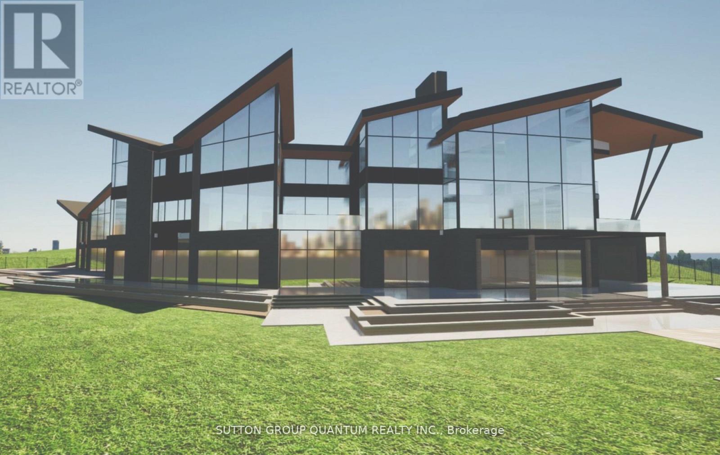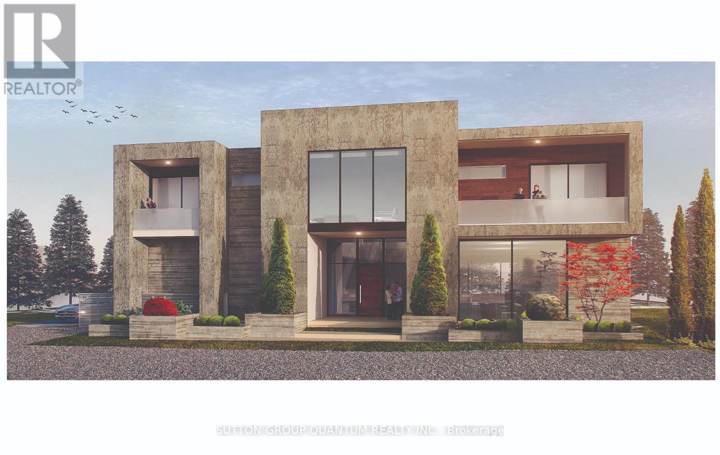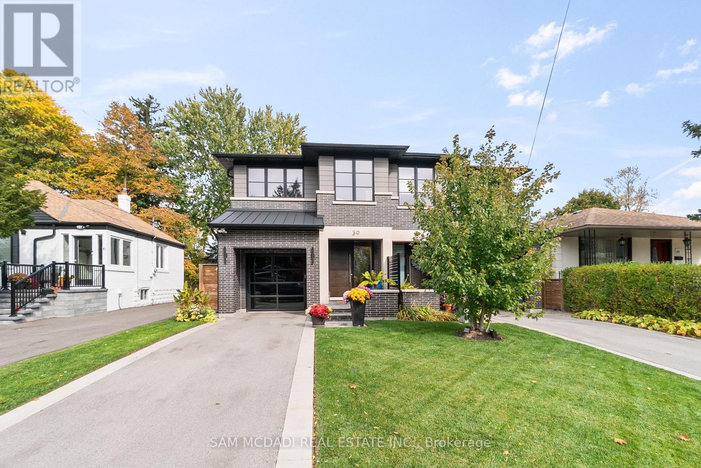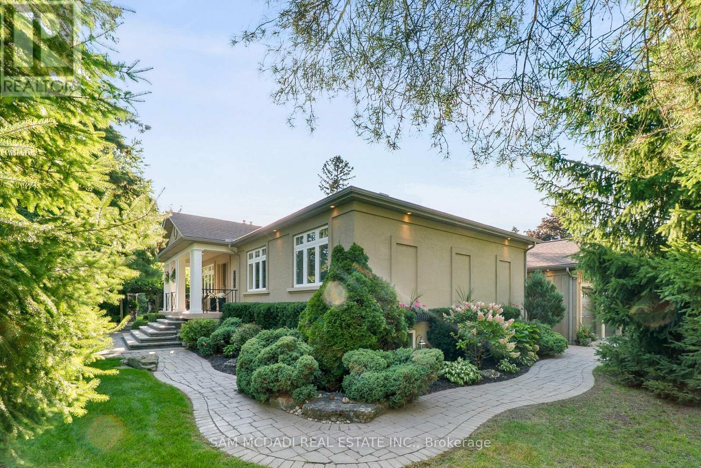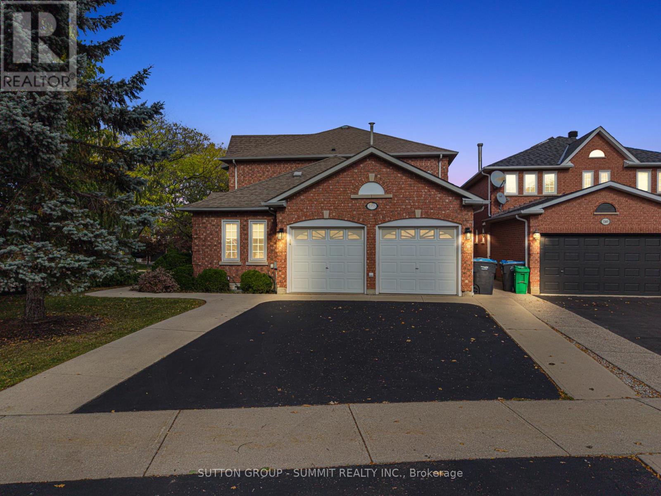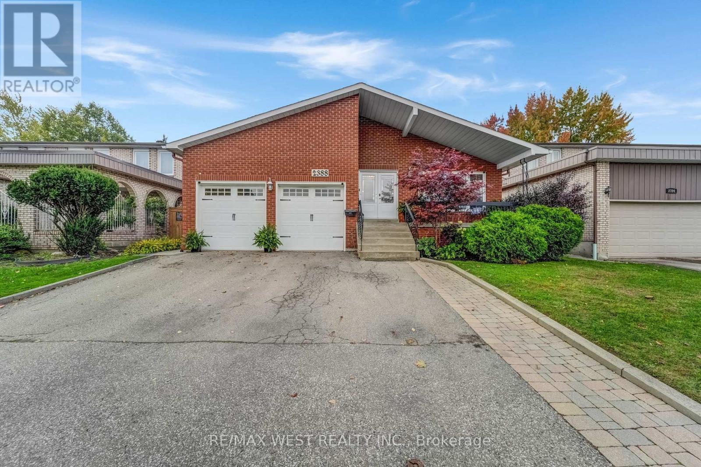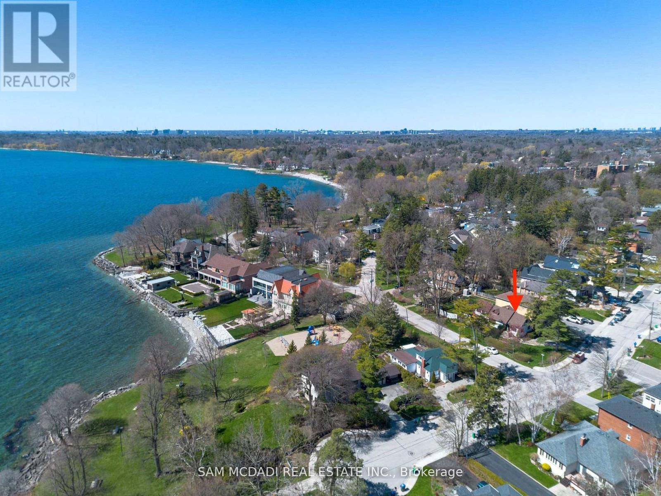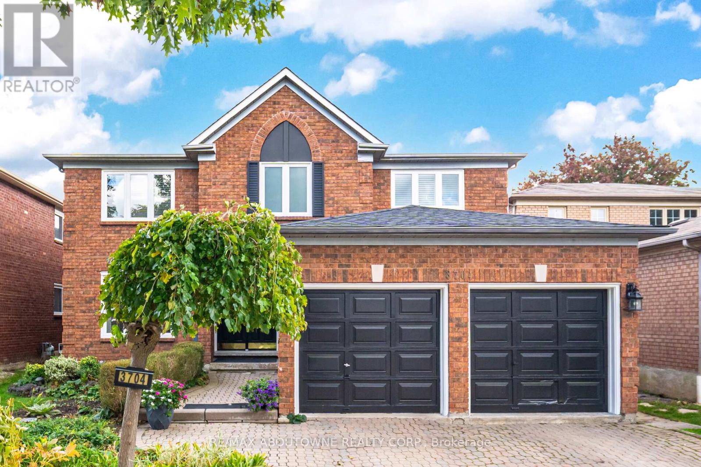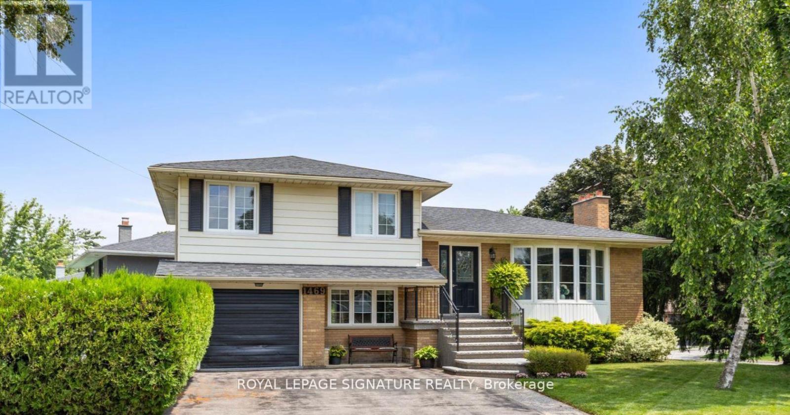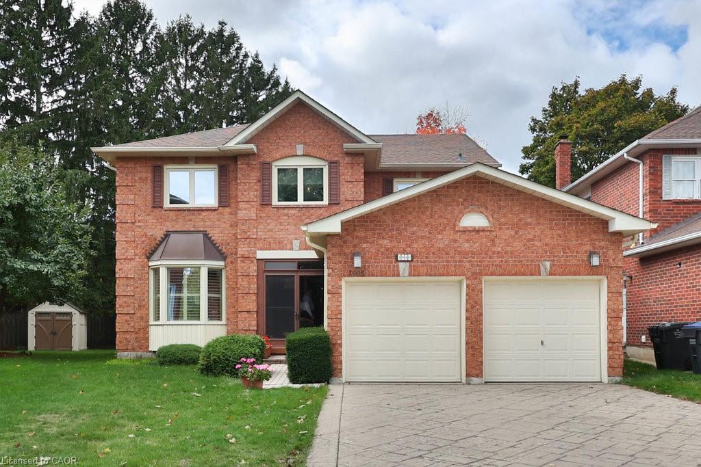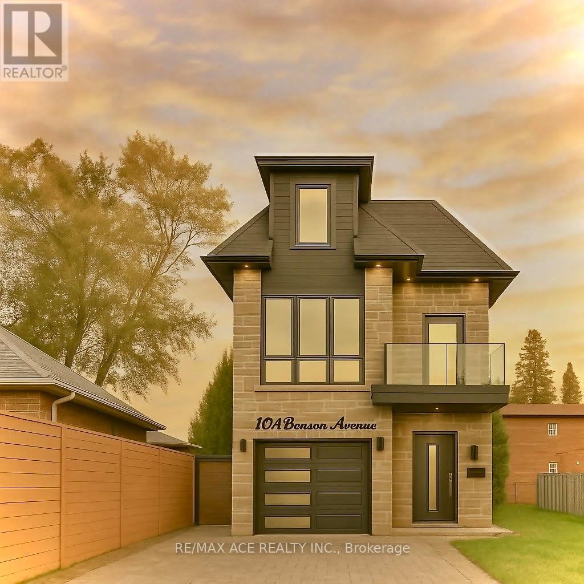- Houseful
- ON
- Mississauga
- Clarkson
- 1258 Ravine Dr
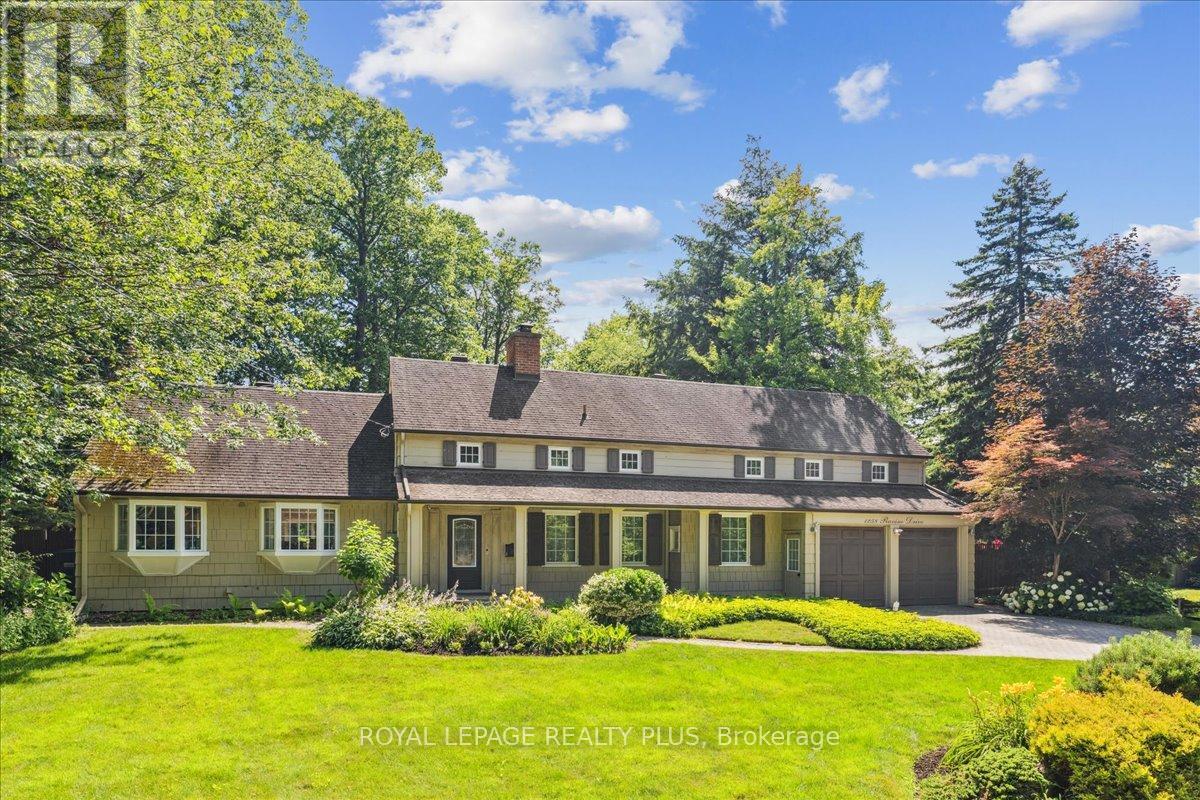
Highlights
Description
- Time on Houseful45 days
- Property typeSingle family
- Neighbourhood
- Median school Score
- Mortgage payment
Nestled in the prestigious White Oaks of Jalna enclave in Lorne Park, this marquis, stunning 5 bedroom New England style 2 storey jewel sits on a magnificent ravine lot with 100 ft of frontage and an impressive 327 ft depth. A rare suburban oasis, the property offers complete privacy surrounded by towering mature trees, making it feel like a secluded retreat just minutes from the city. The beautifully landscaped two tiered lot features an inground pool and multiple outdoor living areas, perfect for entertaining or relaxing in serene natural surroundings. Inside, this warm and timeless home offers generous principal rooms, an open concept kitchen/family centre, large windows framing lush views, and a functional layout ideal for family living. Located within the highly sought-after Lorne Park school district, this property combines the best of luxury, nature, and top-tier education. Just steps to parks, lake and quick QEW access. This is a once in a lifetime opportunity to own in one of Mississauga's most coveted neighbourhoods. Live the dream in White Oaks of Jalna. (id:63267)
Home overview
- Cooling Central air conditioning
- Heat source Natural gas
- Heat type Forced air
- Has pool (y/n) Yes
- Sewer/ septic Sanitary sewer
- # total stories 2
- # parking spaces 6
- Has garage (y/n) Yes
- # full baths 2
- # half baths 1
- # total bathrooms 3.0
- # of above grade bedrooms 5
- Flooring Carpeted, hardwood
- Subdivision Lorne park
- Lot size (acres) 0.0
- Listing # W12299949
- Property sub type Single family residence
- Status Active
- 5th bedroom 4.43m X 5.33m
Level: 2nd - 2nd bedroom 3.25m X 4m
Level: 2nd - 4th bedroom 3.43m X 3.49m
Level: 2nd - 3rd bedroom 2.74m X 3.49m
Level: 2nd - Primary bedroom 5.6m X 3.66m
Level: 2nd - Recreational room / games room 7.09m X 3.72m
Level: Basement - Family room 5.19m X 3.68m
Level: Ground - Kitchen 4.9m X 3.37m
Level: Ground - Dining room 5.31m X 3.53m
Level: Ground - Den 2.29m X 2.68m
Level: Ground - Living room 5.57m X 7.21m
Level: Ground - Eating area 2.46m X 2.76m
Level: Ground
- Listing source url Https://www.realtor.ca/real-estate/28638006/1258-ravine-drive-mississauga-lorne-park-lorne-park
- Listing type identifier Idx

$-7,997
/ Month

