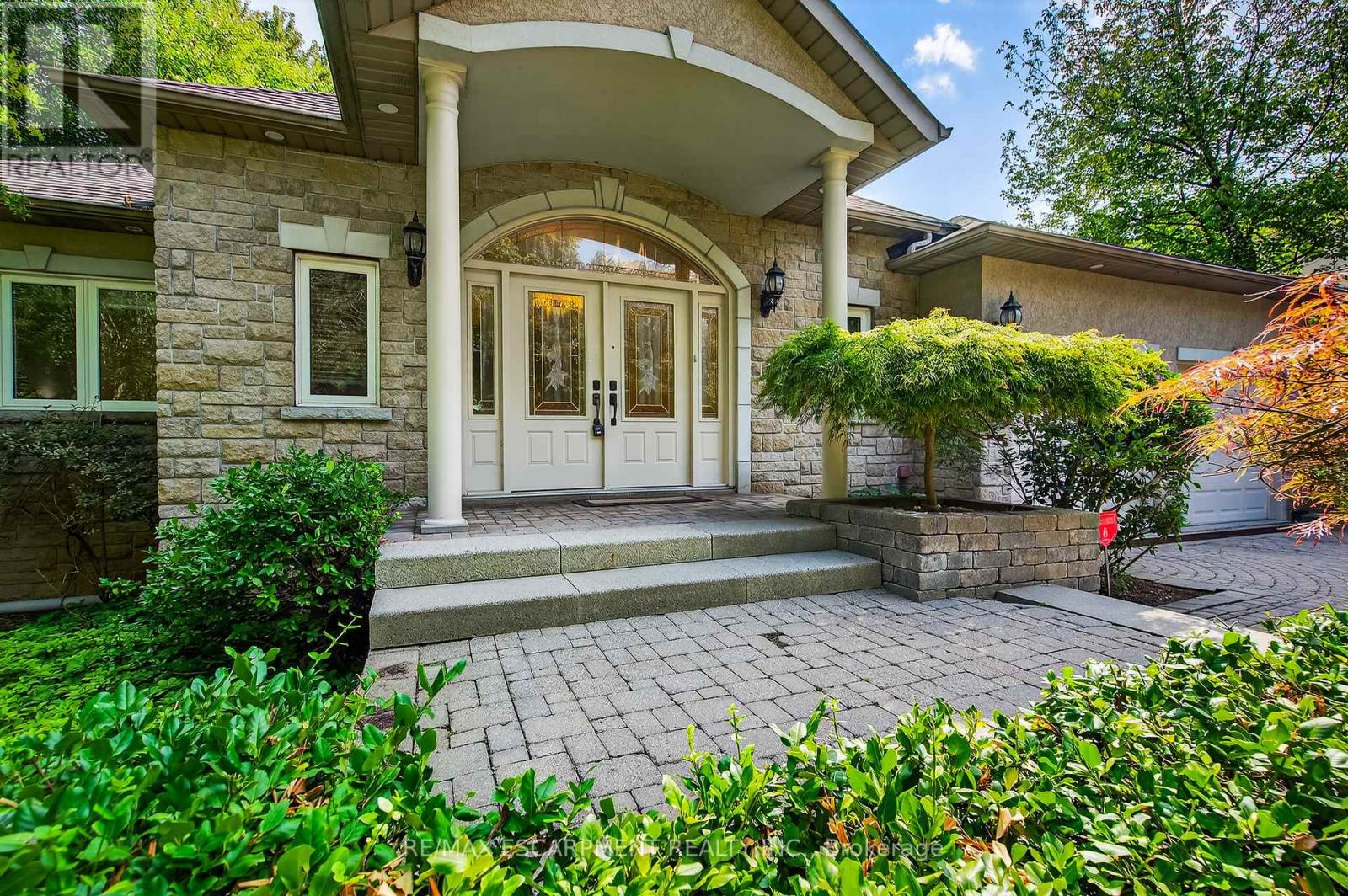- Houseful
- ON
- Mississauga
- Lorne Park
- 1262 Mississauga Rd

Highlights
Description
- Time on Houseful14 days
- Property typeSingle family
- StyleBungalow
- Neighbourhood
- Median school Score
- Mortgage payment
Exceptional opportunity to own a beautifully updated 4-bedroom, 4-bathroom home in one of Mississauga's most prestigious neighbourhoods. Located on sought-after Mississauga Road, this impressive property offers a perfect blend of classic character and modern convenience ideal for families or multi-generational living. The striking brick and stucco exterior is complemented by mature trees, a manicured front yard, and a cobblestone-style interlocking driveway with parking for six. Step inside to a grand foyer featuring porcelain tile, crown moulding, and a chandelier. The open-concept living and dining area boasts hardwood flooring, a gas fireplace, and seamless flow into the chef-inspired kitchen with premium appliances, two skylights, and French doors that open to a spacious deck and fully fenced backyard. The primary suite features a walkout, luxurious 5-piece ensuite with jacuzzi tub, and custom California Closets. Additional bedrooms offer generous space, natural light, and high-end finishes. The finished lower level includes two large recreation rooms, a full bathroom, rough-in for a kitchen, and an exceptionally large crawl space with 5-foot+ ceilings, ideal for storage, a workshop, or future expansion. Close to top-rated schools, a golf course, trails, the QEW, and Port Credit. A rare find in a prime location! (id:63267)
Home overview
- Cooling Central air conditioning
- Heat source Natural gas
- Heat type Forced air
- Sewer/ septic Sanitary sewer
- # total stories 1
- Fencing Fenced yard
- # parking spaces 10
- Has garage (y/n) Yes
- # full baths 3
- # half baths 1
- # total bathrooms 4.0
- # of above grade bedrooms 4
- Flooring Hardwood
- Has fireplace (y/n) Yes
- Subdivision Lorne park
- Lot size (acres) 0.0
- Listing # W12447425
- Property sub type Single family residence
- Status Active
- Recreational room / games room 11.8m X 12.4m
Level: Basement - Living room 5.91m X 7.09m
Level: Main - 2nd bedroom 3.35m X 3.71m
Level: Main - Kitchen 5.79m X 4.34m
Level: Main - Primary bedroom 4.29m X 5.86m
Level: Main - Family room 5.16m X 4.52m
Level: Main - 3rd bedroom 4.1m X 5.3m
Level: Main - 4th bedroom 4.13m X 3.53m
Level: Main - Office 3.58m X 4.66m
Level: Main - Dining room 3.5m X 5.21m
Level: Main
- Listing source url Https://www.realtor.ca/real-estate/28956979/1262-mississauga-road-mississauga-lorne-park-lorne-park
- Listing type identifier Idx

$-6,397
/ Month












