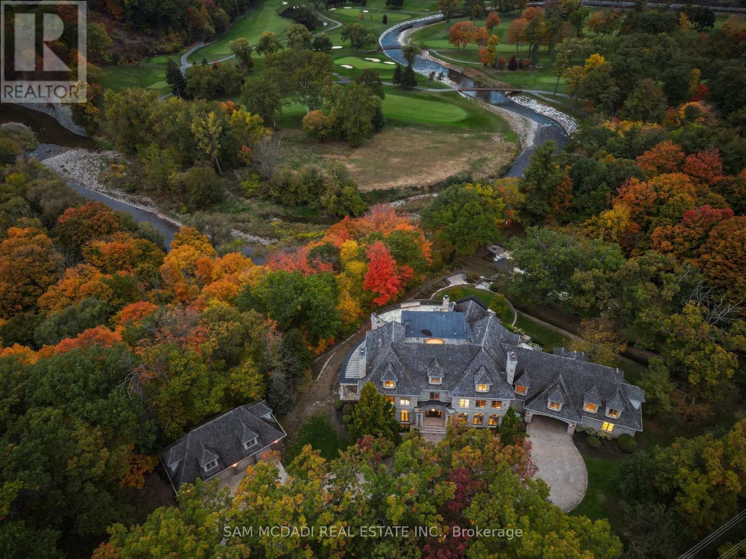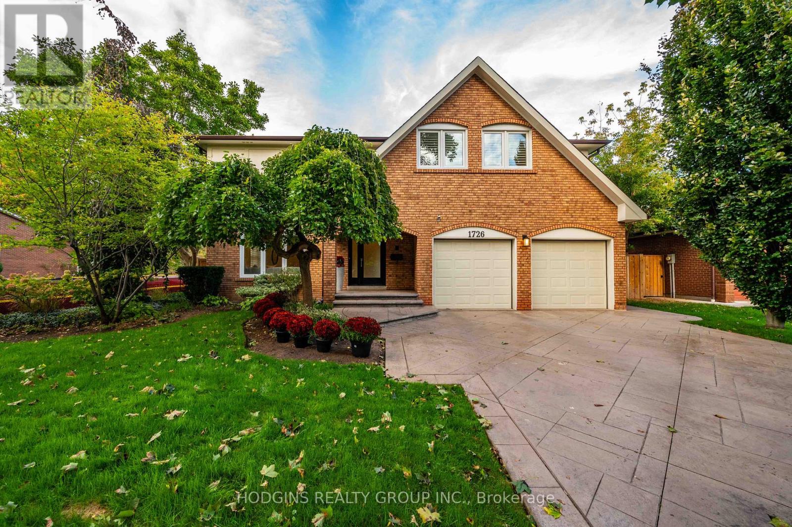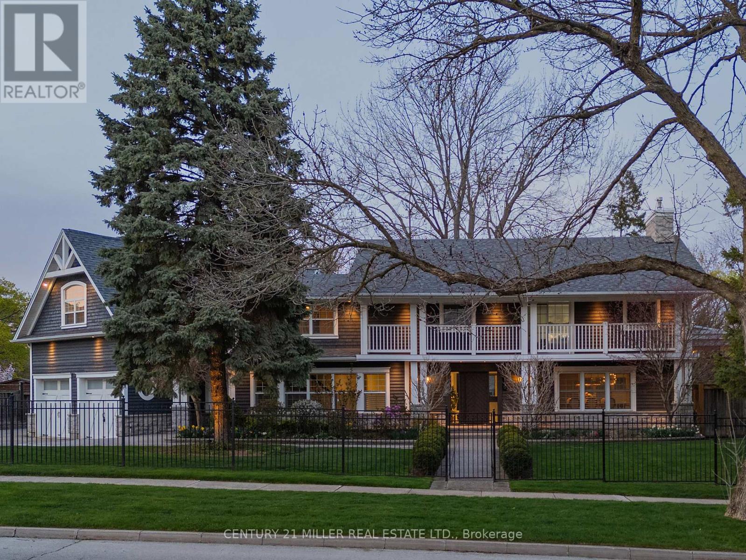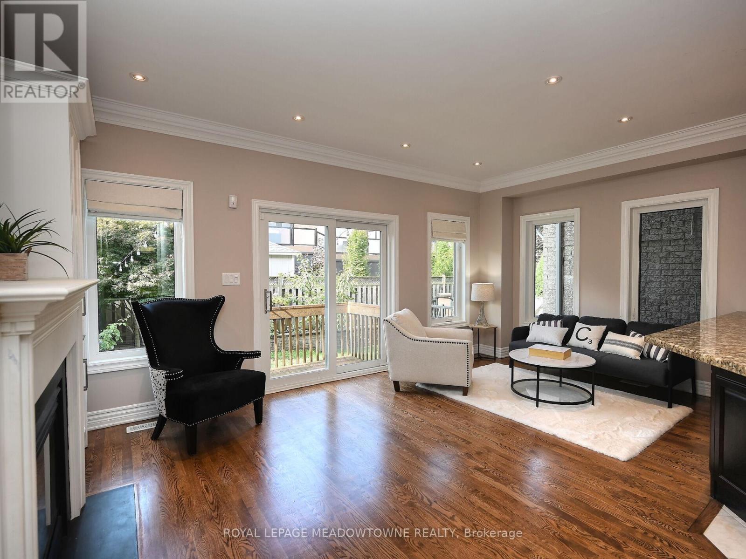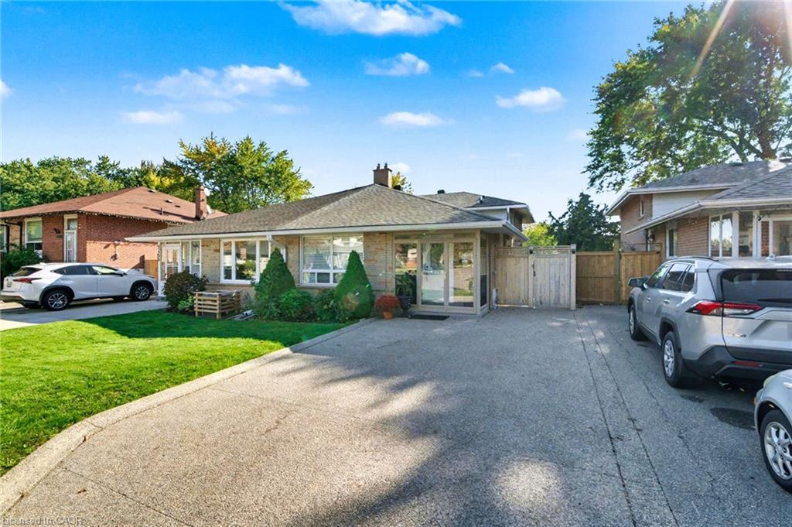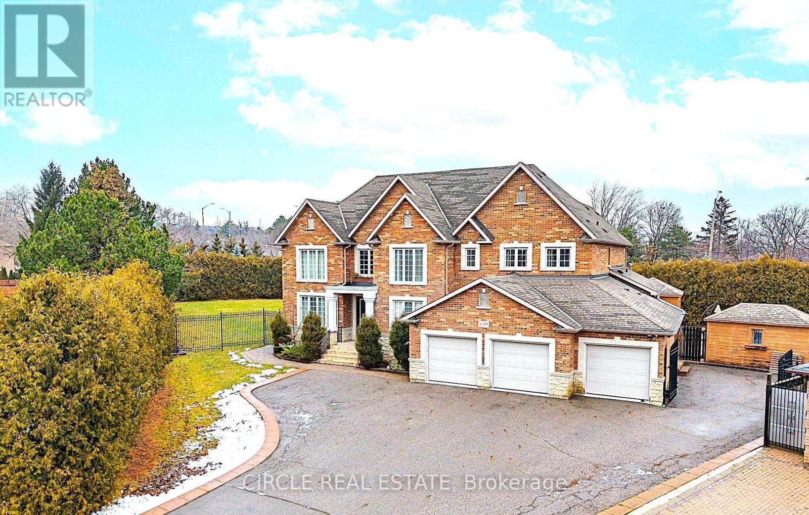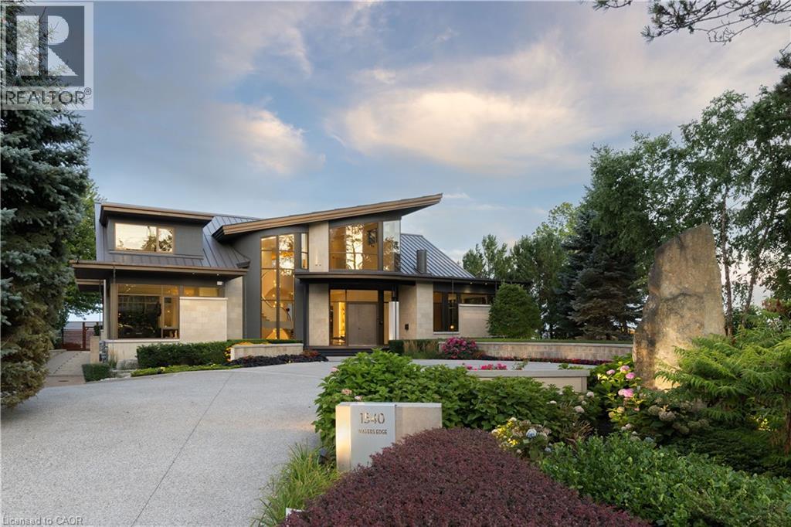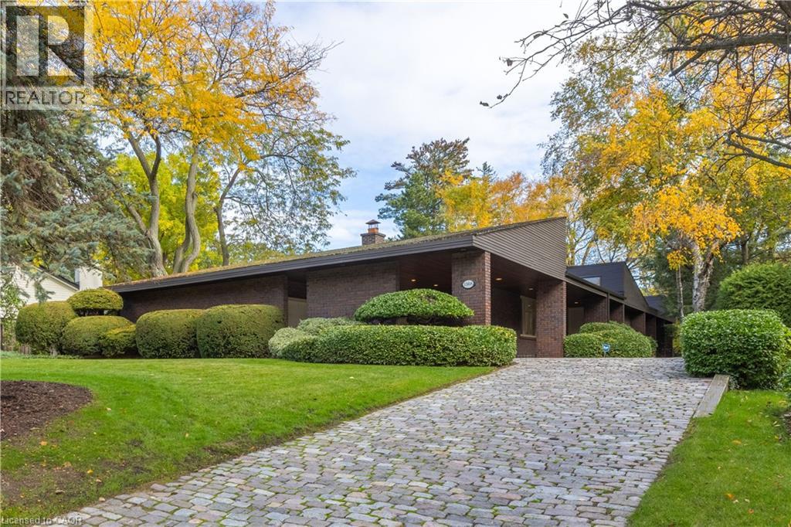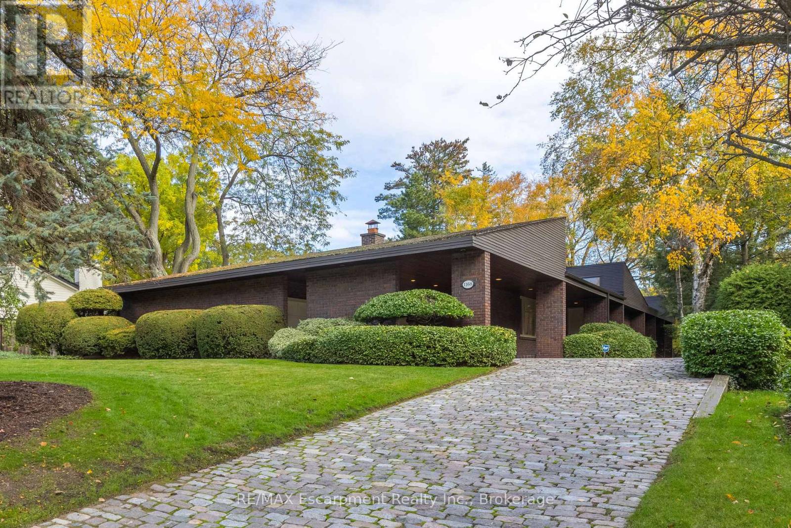- Houseful
- ON
- Mississauga
- Clarkson
- 1271 Walden Cir Ph105 Cir
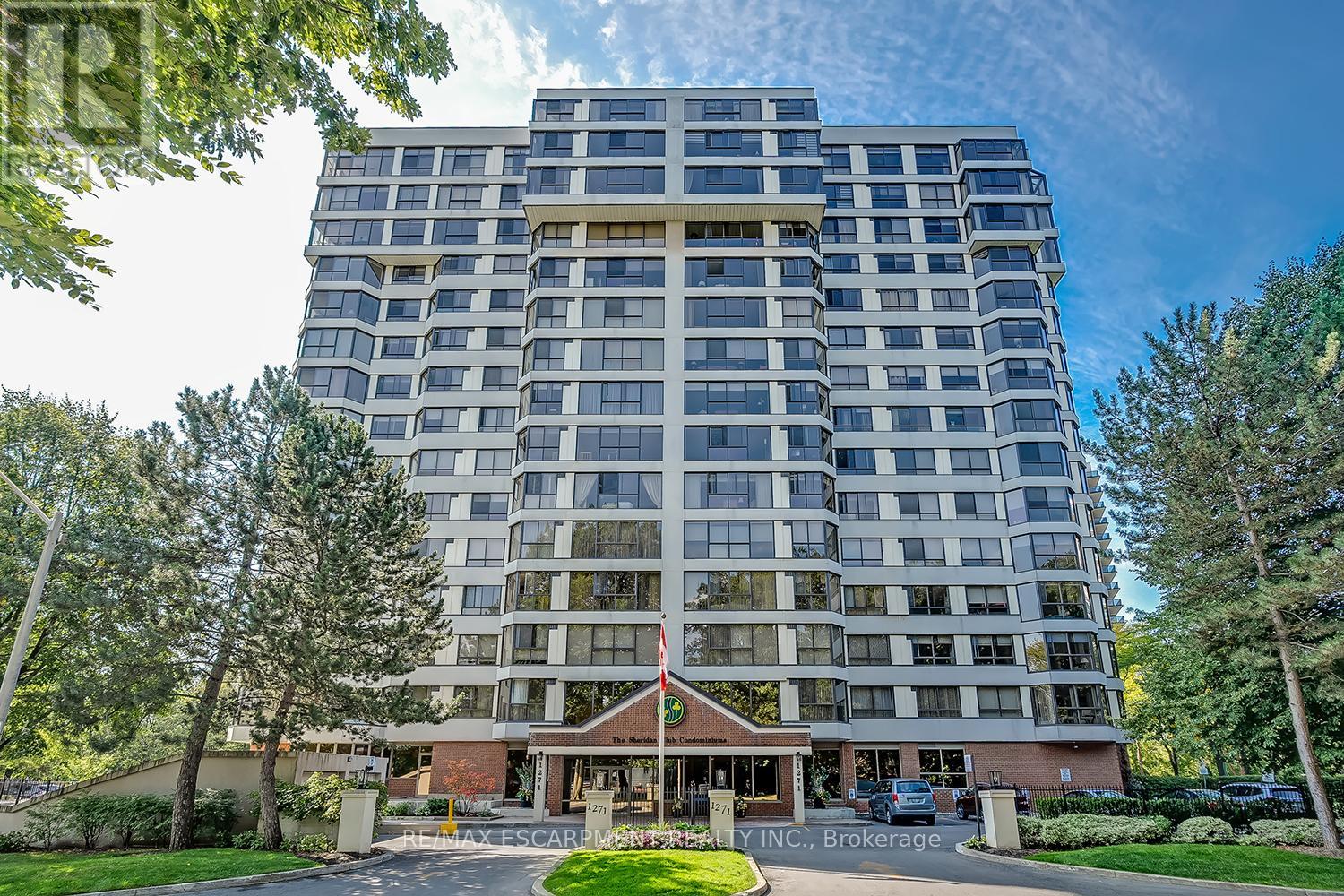
Highlights
Description
- Time on Houseful45 days
- Property typeSingle family
- Neighbourhood
- Median school Score
- Mortgage payment
2 bedroom + den penthouse level suite at the highly sought-after 'Sheridan Club Condominiums' in Clarkson Village! 1,392 sq.ft. of bright and open living space with absolutely stunning views of the Toronto skyline and Lake Ontario! Steps to the Clarkson GO Station, QEW, the lake, Rattray Marsh, schools, parks, restaurants and shopping! Beautifully updated kitchen with stainless steel appliances, granite and pot lighting opens to a spacious dining room with tray ceiling and a spectacular living room highlighted by the abundance of natural light and breathtaking views. Primary bedroom with walk-in closet, 3-piece ensuite and access to den plus an additional second bedroom with access to a 4-piece bathroom across the hall. Engineered hardwood floors, crown moulding and in-suite laundry. Resort-like building amenities include an indoor pool, gym, sauna, library, party room, games room, workshop, outdoor seating/BBQ area and visitor parking. Condo fee includes cable and internet as well as a membership to the exclusive 'Walden Club' directly across the street, which provides access to an outdoor pool, tennis, squash and pickleball courts, clubhouse and fitness centre! Two side-by-side underground parking spaces and 1 storage locker. (id:63267)
Home overview
- Cooling Central air conditioning
- Heat source Natural gas
- Heat type Forced air
- Has pool (y/n) Yes
- # parking spaces 2
- Has garage (y/n) Yes
- # full baths 2
- # total bathrooms 2.0
- # of above grade bedrooms 3
- Community features Pets allowed with restrictions
- Subdivision Clarkson
- View Lake view
- Lot size (acres) 0.0
- Listing # W12406561
- Property sub type Single family residence
- Status Active
- Primary bedroom 5.16m X 3.33m
Level: Flat - Bathroom 2.39m X 1.5m
Level: Flat - Dining room 3.76m X 2.9m
Level: Flat - Den 3.05m X 2.84m
Level: Flat - Foyer 3.15m X 1.96m
Level: Flat - Bathroom 2.39m X 1.5m
Level: Flat - Living room 5.11m X 4.67m
Level: Flat - Laundry 1.65m X 1.6m
Level: Flat - Kitchen 3.45m X 3m
Level: Flat - Bedroom 3.86m X 3.12m
Level: Flat
- Listing source url Https://www.realtor.ca/real-estate/28869403/ph105-1271-walden-circle-mississauga-clarkson-clarkson
- Listing type identifier Idx

$-1,423
/ Month

