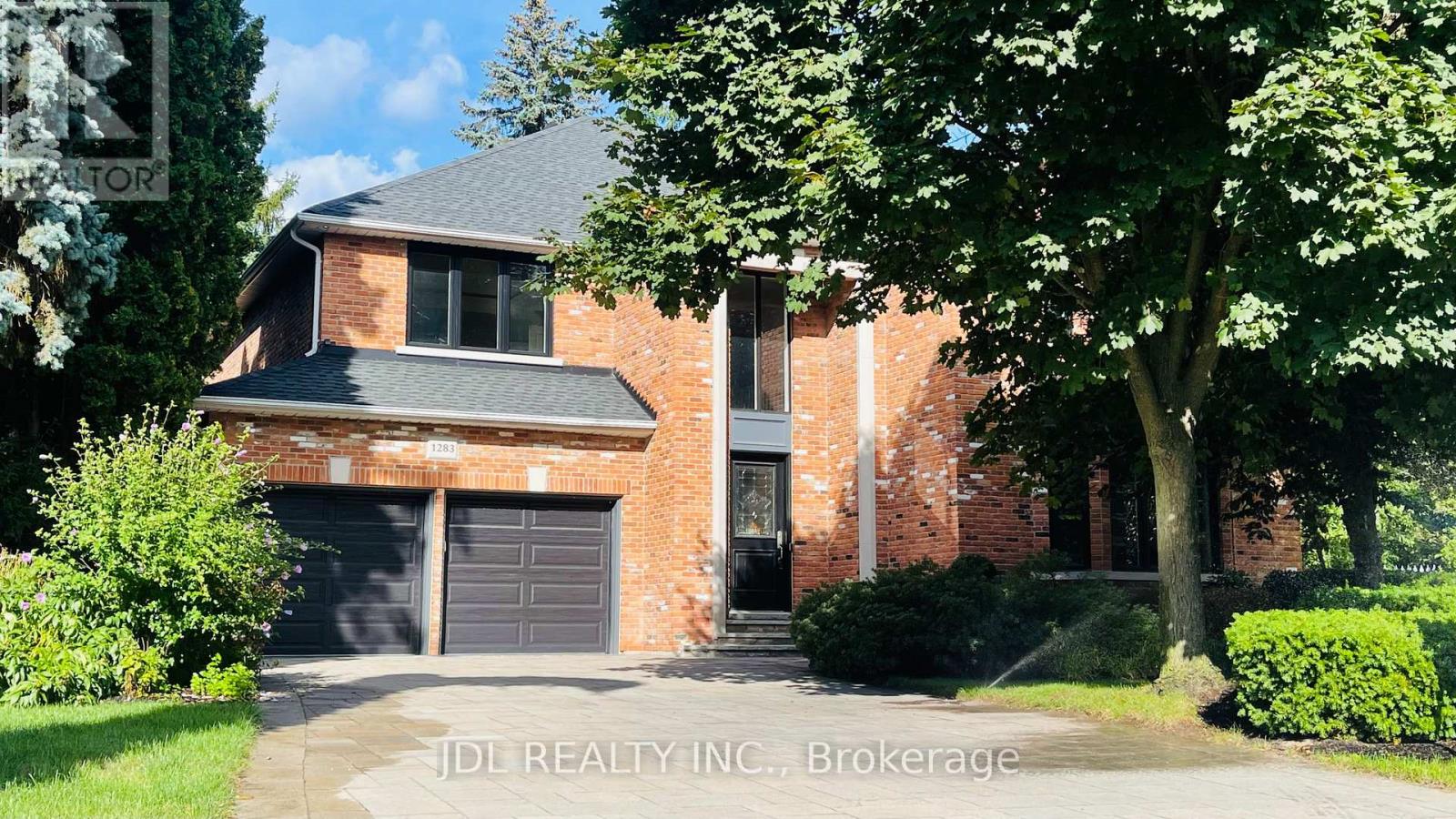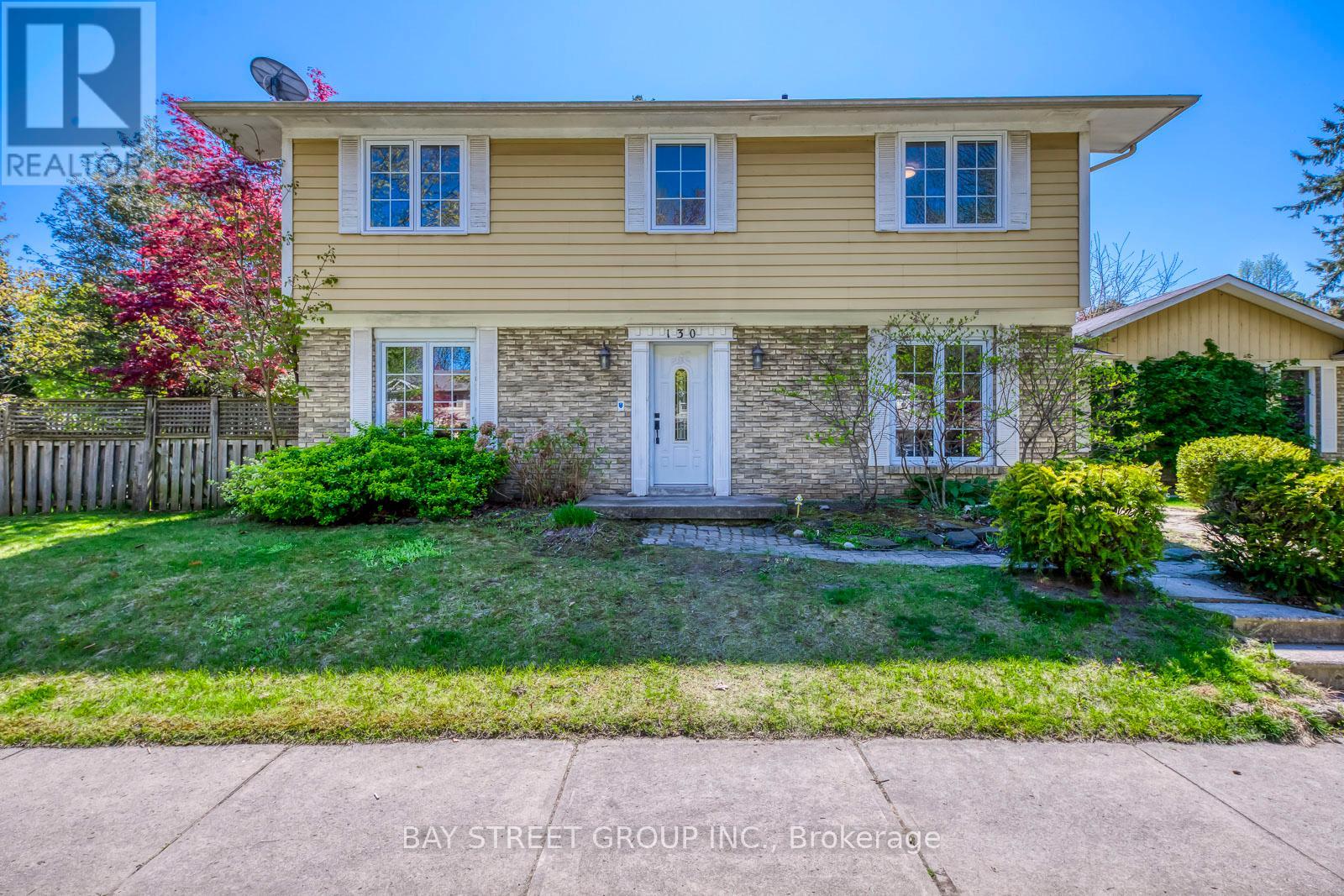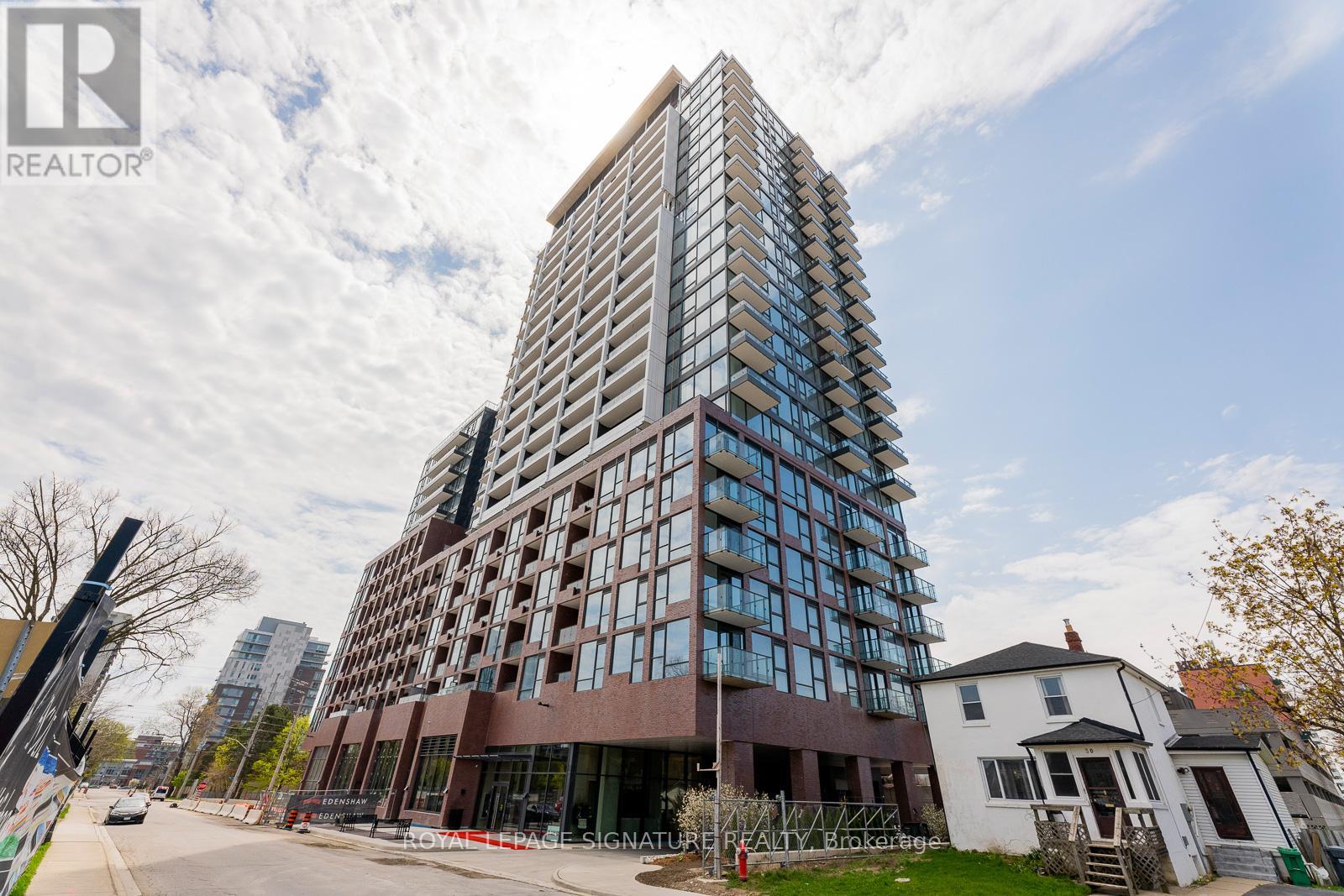- Houseful
- ON
- Mississauga
- Lorne Park
- 1283 Lindburgh Ct

Highlights
Description
- Time on Houseful53 days
- Property typeSingle family
- Neighbourhood
- Median school Score
- Mortgage payment
Elegant Family Home Nestled in a serene, family-friendly cul-de-sac, this exceptional residence combines timeless elegance with modern comforts. Built with craftsmanship rarely seen today, every detail has been thoughtfully designed for style, functionality, and comfort. Highlights include: ~Superior Craftsmanship: Soaring ceilings, solid-core doors with transom windows, extensive millwork, and premium hardware. ~Chefs Kitchen: Spacious, beautifully finished, and ideal for both hosting and everyday family meals. ~Luxurious Living Spaces: Multiple fireplaces, a built-in audio system, and gorgeous hardwood floors across the main and second levels. ~Modern Comforts: Heated floors in bathrooms and the lower level, imported tile accents, and a main-floor office with custom built-ins. ~Primary Suite Retreat: Vaulted ceiling, dual walk-in closets, and a spa-inspired ensuite. ~Lower-Level Oasis: A 6th bedroom with an ensuite and steam room, wine cellar, wet bar, recreation room, and walk-out access to a hot tub. ~Recent Upgrades: All new windows (2024) and new deck (2022). ~Outdoor Elegance: Underground sprinklers and landscaped grounds for effortless beauty. This home is move-in ready and designed for both everyday living and unforgettable entertaining. Don't miss your chance to experience its exceptional quality. Schedule a private showing today! (id:63267)
Home overview
- Cooling Central air conditioning
- Heat source Natural gas
- Heat type Forced air
- Sewer/ septic Sanitary sewer
- # total stories 2
- Fencing Fenced yard
- # parking spaces 6
- Has garage (y/n) Yes
- # full baths 5
- # total bathrooms 5.0
- # of above grade bedrooms 6
- Flooring Hardwood, tile
- Subdivision Lorne park
- Lot size (acres) 0.0
- Listing # W12369560
- Property sub type Single family residence
- Status Active
- Recreational room / games room 5.18m X 3.99m
Level: Lower - Dining room 5.89m X 3.78m
Level: Main - Living room 5.38m X 4.5m
Level: Main - Kitchen 4.19m X 3.99m
Level: Main - Laundry 2.62m X 2.49m
Level: Main - Family room 5.18m X 3.99m
Level: Main - Office 3.68m X 3.38m
Level: Main - 4th bedroom 4.27m X 4.14m
Level: Upper - 3rd bedroom 4.19m X 4.14m
Level: Upper - 5th bedroom 3.96m X 3.45m
Level: Upper - Primary bedroom 6.1m X 5m
Level: Upper - 2nd bedroom 4.75m X 3.68m
Level: Upper
- Listing source url Https://www.realtor.ca/real-estate/28789154/1283-lindburgh-court-mississauga-lorne-park-lorne-park
- Listing type identifier Idx

$-7,973
/ Month












