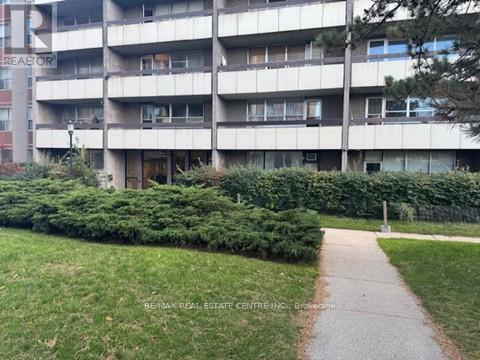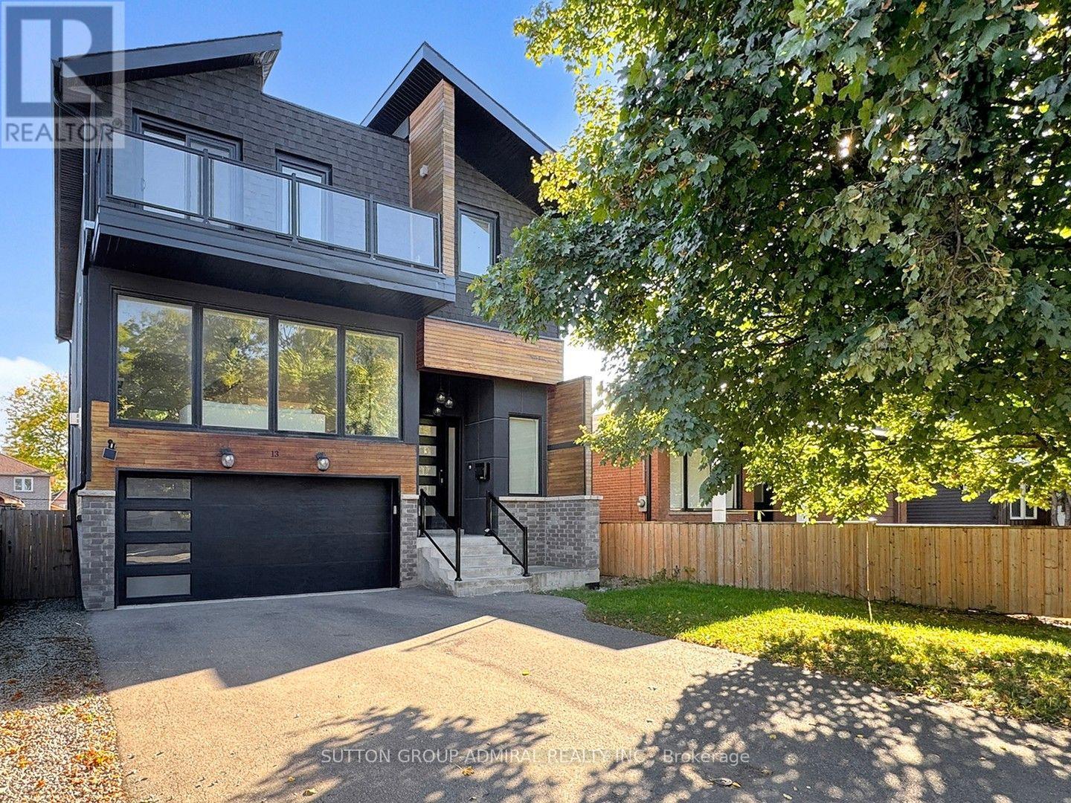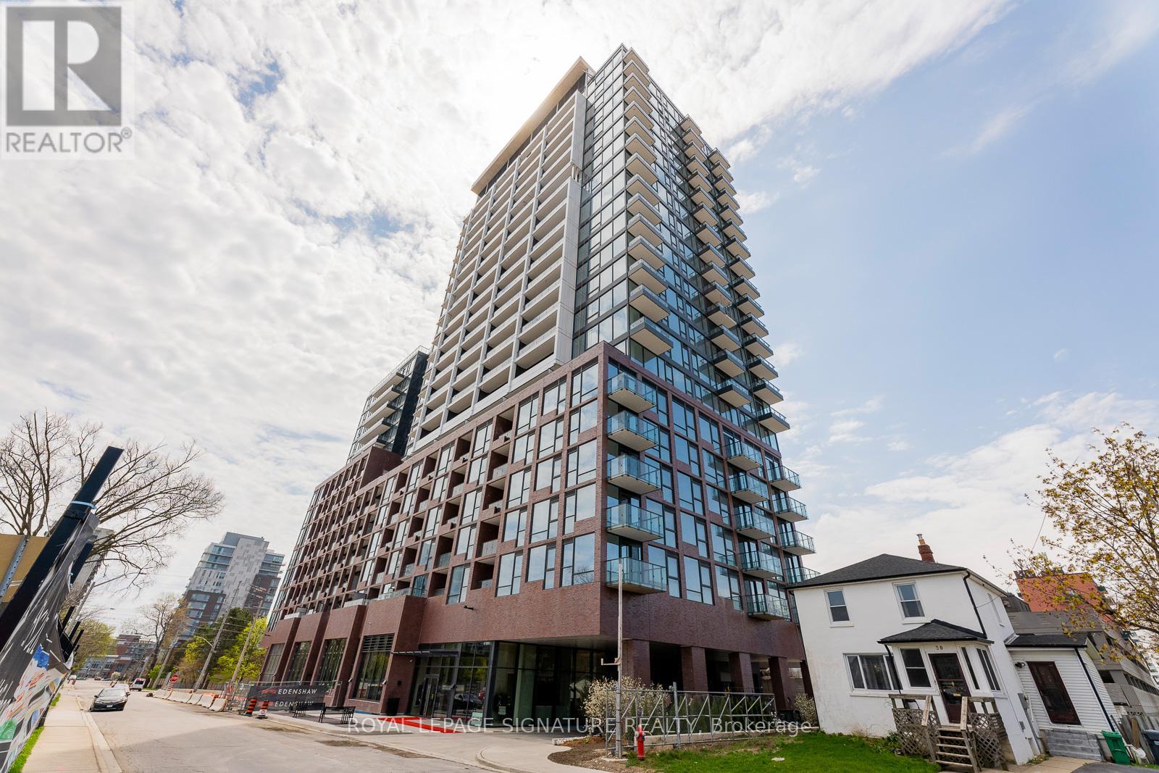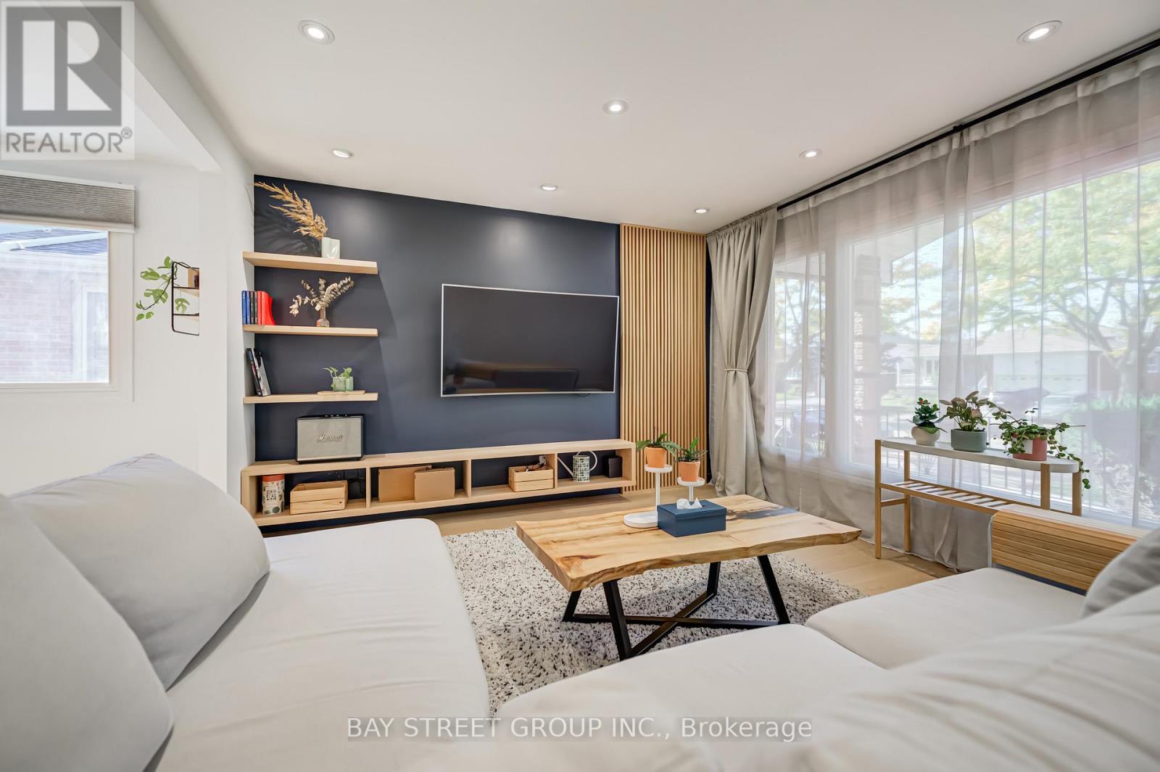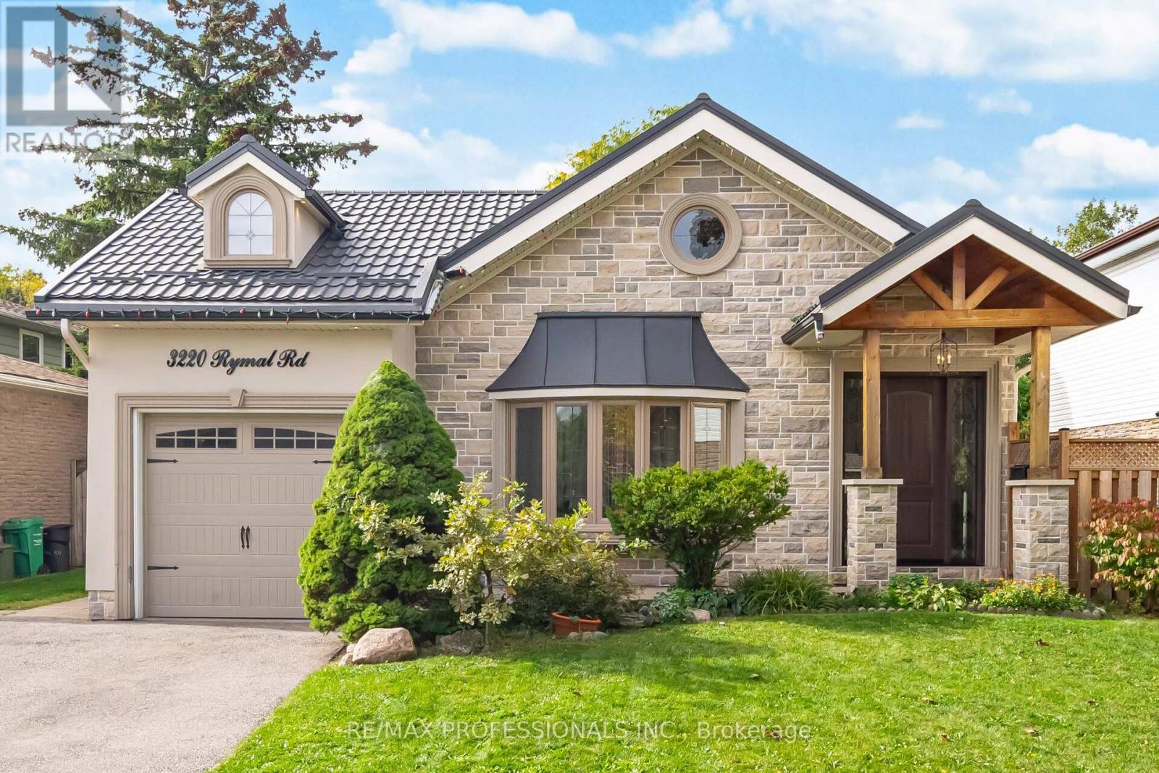- Houseful
- ON
- Mississauga
- Lakeview
- 13 1211 Parkwest Pl
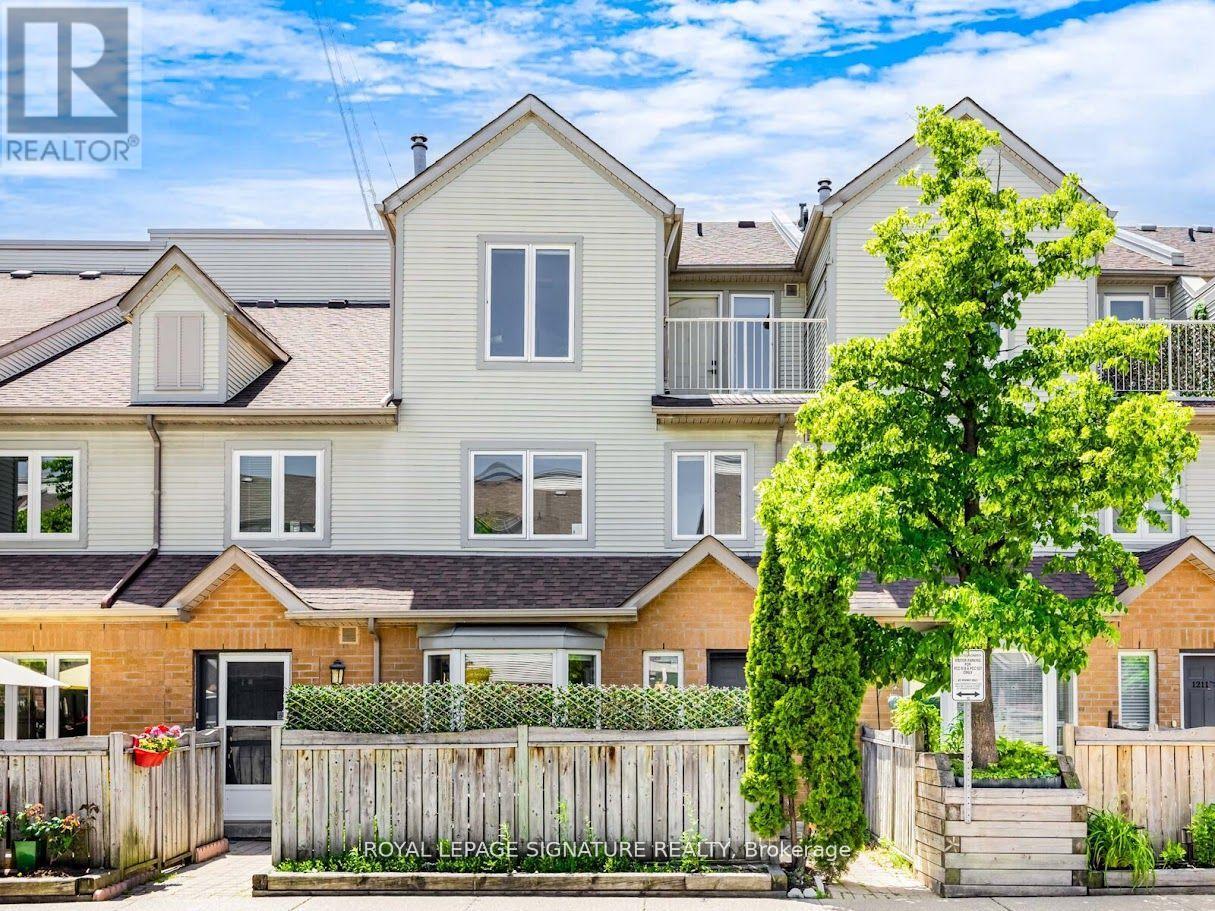
Highlights
Description
- Time on Houseful47 days
- Property typeSingle family
- Neighbourhood
- Median school Score
- Mortgage payment
Step into 1,800 sq ft of thoughtfully designed open-concept living, plus an additional 450 sqft of finished basement space-perfect for entertaining or unwinding. The main floor offers a spacious layout, anchored by a cozy fireplace that enhances the warmth of the combined living and dining areas. The chef-inspired kitchen features custom cabinetry, a large granite island, stainless steel appliances, generous storage, and a built-in microwave. The sun-filled primary bedroom is a true retreat, complete with a fully renovated ensuite and two walk-in closets. The spacious second and third bedrooms both offer direct walk-outs to a private balcony-perfect for morning coffee or quiet moments outdoors. The front yard and balcony are elevated by maintenance free custom turf and lush green accents, adding to the home's charm and livability. Additional features include two underground parking spots including one with electric charging, a finished lower level, and a prime location-just a short walk to transit and minutes from Lake Ontario's vibrant waterfront and scenic trails. (id:63267)
Home overview
- Cooling Central air conditioning
- Heat source Natural gas
- Heat type Forced air
- # total stories 3
- # parking spaces 2
- Has garage (y/n) Yes
- # full baths 2
- # half baths 1
- # total bathrooms 3.0
- # of above grade bedrooms 3
- Flooring Hardwood
- Community features Pets not allowed
- Subdivision Lakeview
- Lot size (acres) 0.0
- Listing # W12315962
- Property sub type Single family residence
- Status Active
- Primary bedroom 5.62m X 3.75m
Level: 2nd - 3rd bedroom 2.76m X 2.67m
Level: 3rd - 2nd bedroom 4.25m X 3.31m
Level: 3rd - Laundry 3.2m X 1.55m
Level: Basement - Media room 4.52m X 5.41m
Level: Basement - Kitchen 3.7m X 2.78m
Level: Main - Dining room 6.16m X 2.83m
Level: Main - Eating area 1.77m X 2.78m
Level: Main - Living room 6.16m X 2.83m
Level: Main
- Listing source url Https://www.realtor.ca/real-estate/28671695/13-1211-parkwest-place-mississauga-lakeview-lakeview
- Listing type identifier Idx

$-1,852
/ Month

