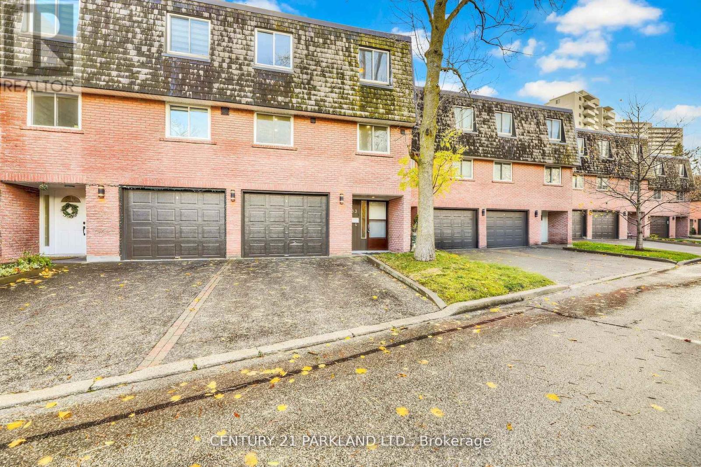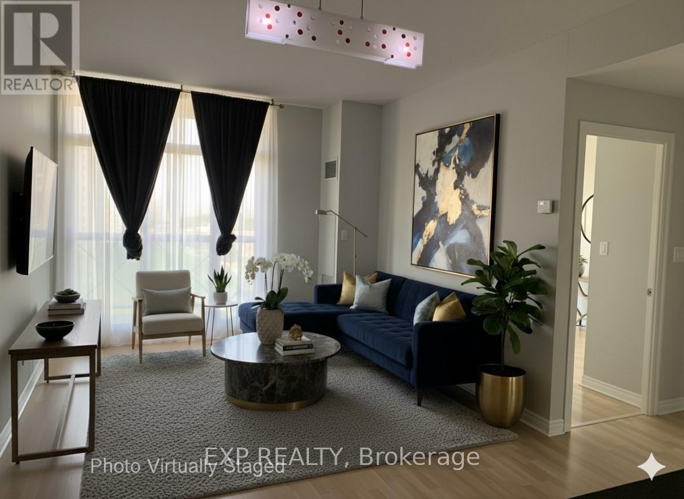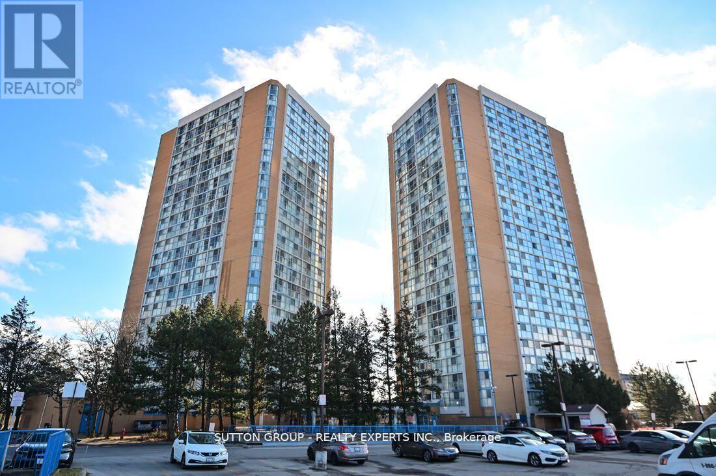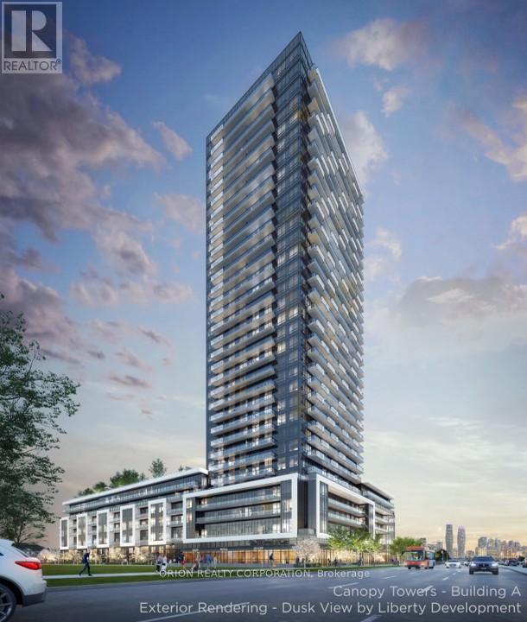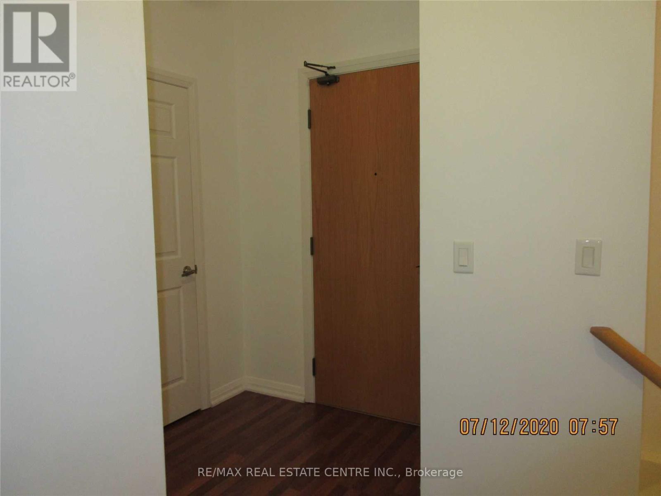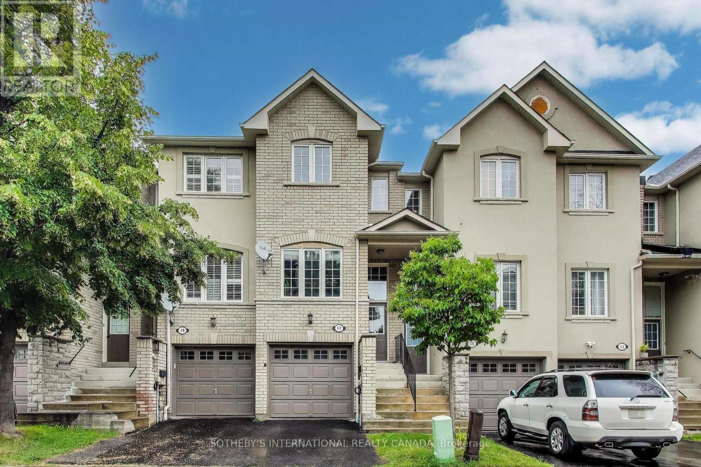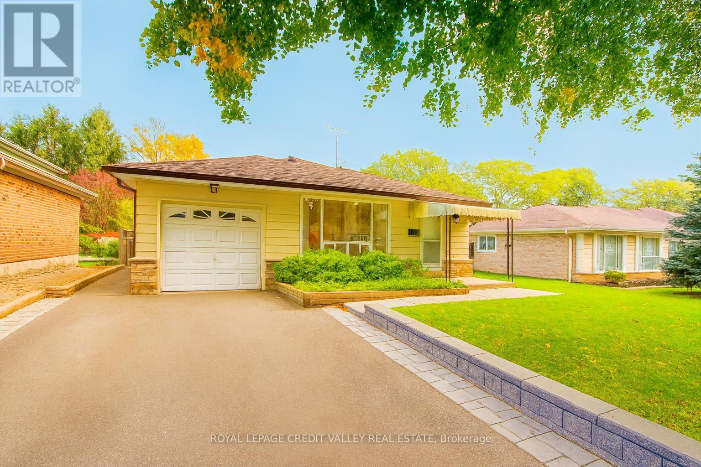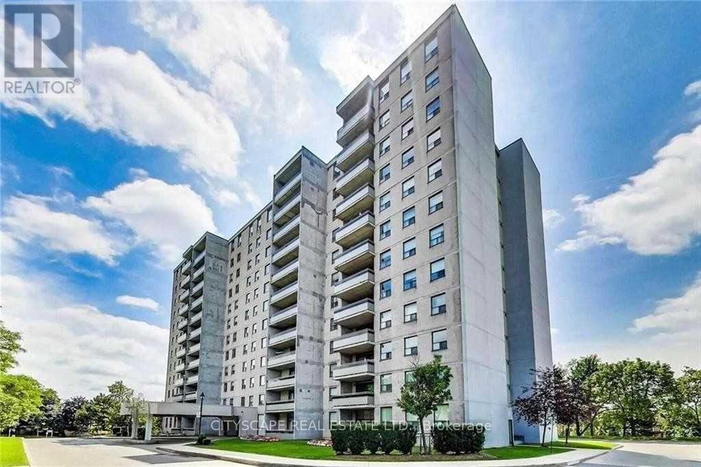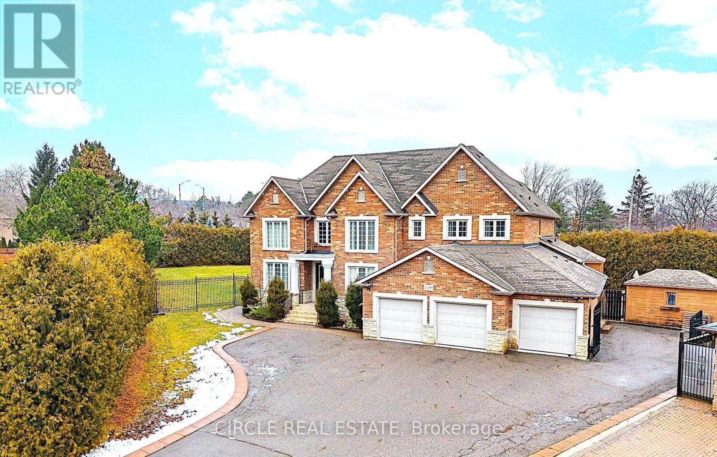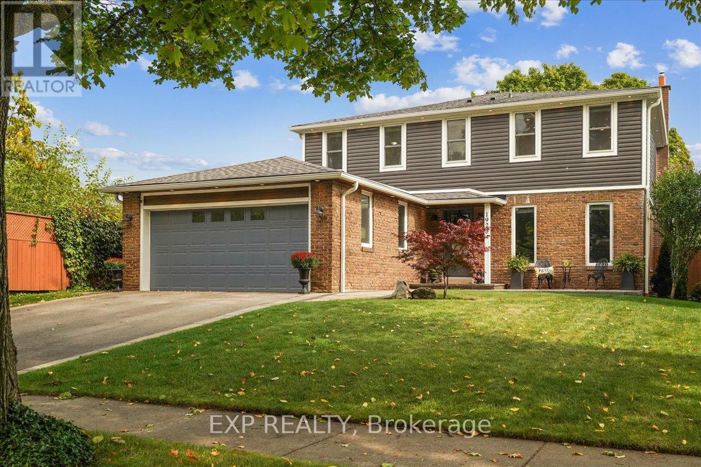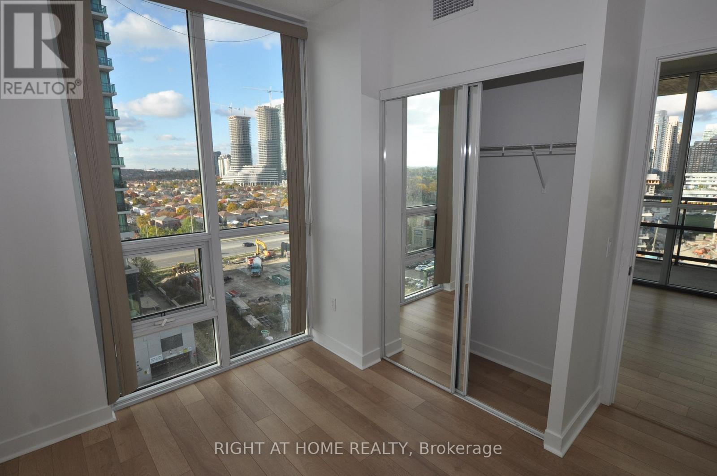- Houseful
- ON
- Mississauga
- Mississauga Valleys
- 1006 1300 Mississauga Valley Blvd
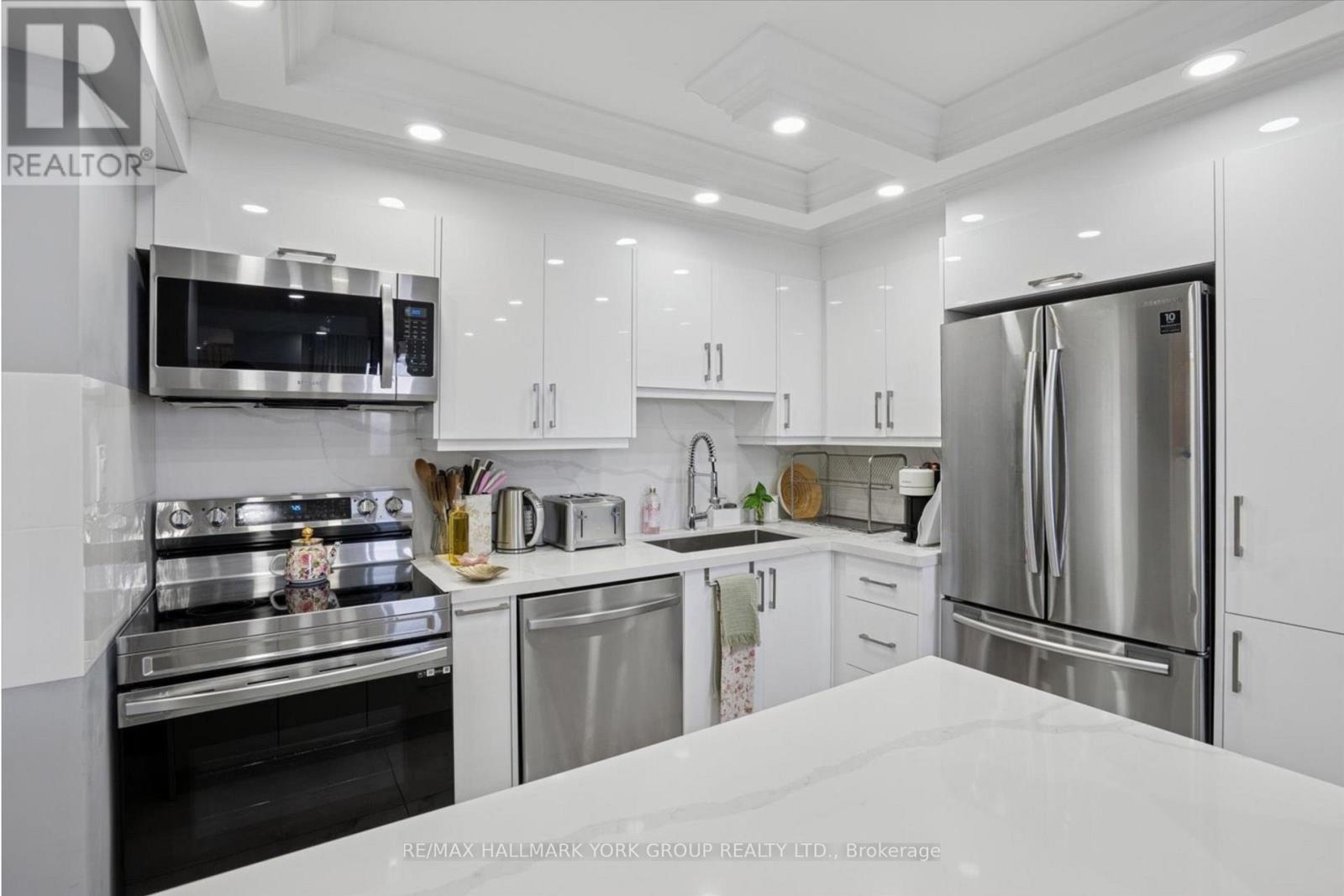
1006 1300 Mississauga Valley Blvd
1006 1300 Mississauga Valley Blvd
Highlights
Description
- Time on Housefulnew 27 hours
- Property typeSingle family
- Neighbourhood
- Median school Score
- Mortgage payment
Fully Renovated In 2023, This Sun-Filled 3-Bedroom, 2-Bath Home On The 10th Floor Delivers Wide Open Views And An Effortless Flow, An Open-Concept Living/Dining Area Spills Onto A Massive 266Sqft Balcony...Your Outdoor Living Room In The Sky! Bedrooms Are Smartly Organized For Privacy And Function, With A Sleek Electric Fireplace Anchoring The Living Space. The Kitchen Is a Chefs Dream and Entertainer Delight With an Elegant Breakfast Bar for Hosting and Functionality. Enjoy A Spacious In-Suite Laundry Room With Storage, And All Utilities Included, As Well As High-Speed Internet. The Building Adds Everyday Ease With EV Charging Stations, For Cyclists a Bike Parking Area, A Fitness Room, Library, Separate Men's & Women's Saunas, A Workshop, And A Games Room. The Location Seals It, Just Moments To The YMCA Community Centre, Mississauga Valley Park, Nearby Plaza Shopping, Transit, And Hwy 403, Plus About A 15-Minute Walk To Square One. This Turn-Key, Bright, And Beautifully Updated-Suite, Unit #1006 Is Easy To Love And Even Easier To Live In. (id:63267)
Home overview
- Cooling Central air conditioning
- Heat source Electric, natural gas
- Heat type Heat pump, not known
- # parking spaces 1
- Has garage (y/n) Yes
- # full baths 1
- # half baths 1
- # total bathrooms 2.0
- # of above grade bedrooms 3
- Flooring Tile, marble, laminate
- Has fireplace (y/n) Yes
- Community features Pets allowed with restrictions, school bus
- Subdivision Mississauga valleys
- Directions 2107286
- Lot size (acres) 0.0
- Listing # W12495038
- Property sub type Single family residence
- Status Active
- Bathroom 2.22m X 1.37m
Level: Main - Living room 3.48m X 5.21m
Level: Main - Bathroom 2.72m X 1.49m
Level: Main - Eating area 2.24m X 1.54m
Level: Main - Foyer 1.4m X 3.57m
Level: Main - Primary bedroom 4.73m X 5.11m
Level: Main - Laundry 2.38m X 1.79m
Level: Main - Dining room 2.51m X 3.22m
Level: Main - Kitchen 4.4m X 2.48m
Level: Main - 2nd bedroom 3.03m X 3.81m
Level: Main - 3rd bedroom 2.81m X 3.29m
Level: Main
- Listing source url Https://www.realtor.ca/real-estate/29052506/1006-1300-mississauga-valley-boulevard-mississauga-mississauga-valleys-mississauga-valleys
- Listing type identifier Idx

$-355
/ Month

