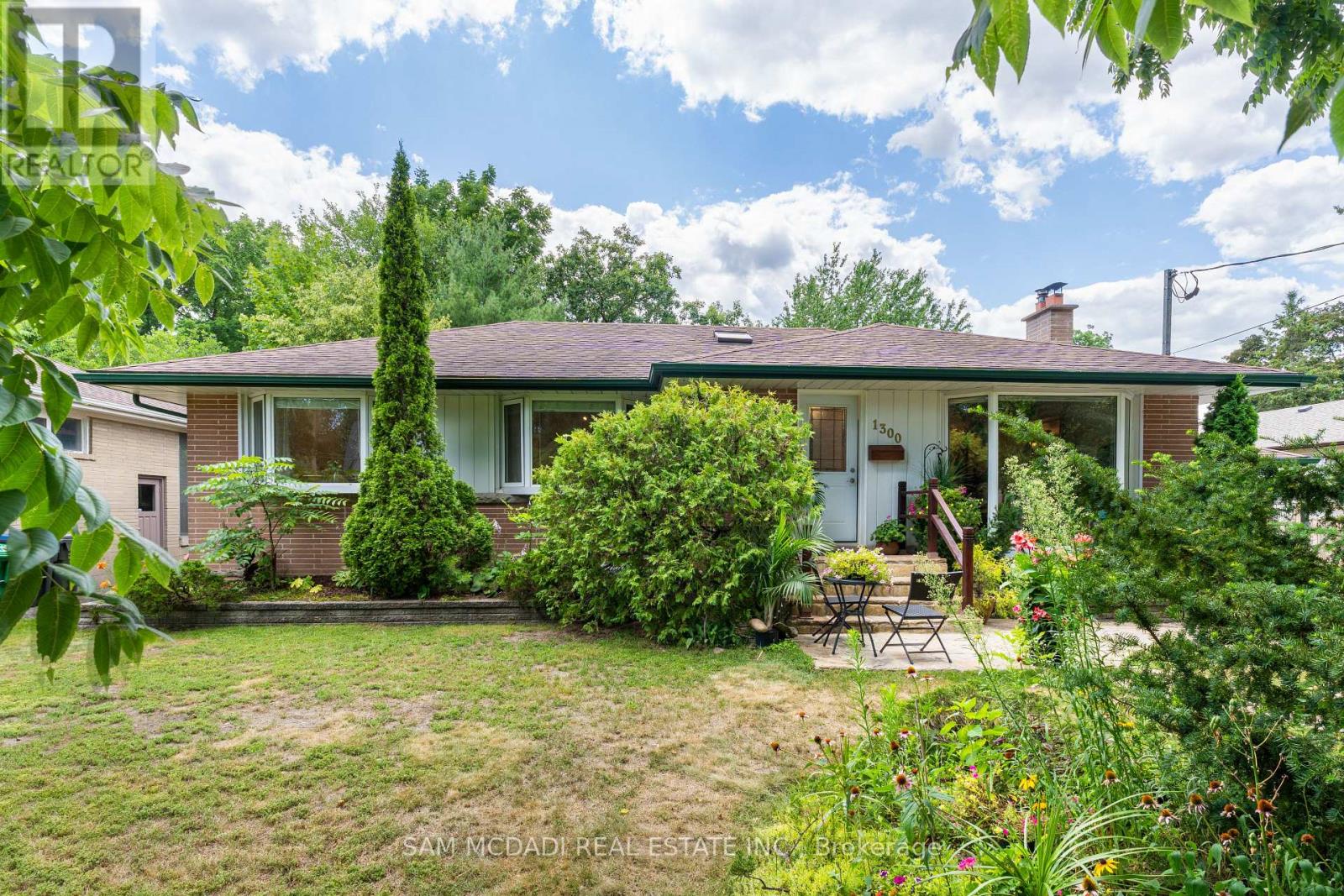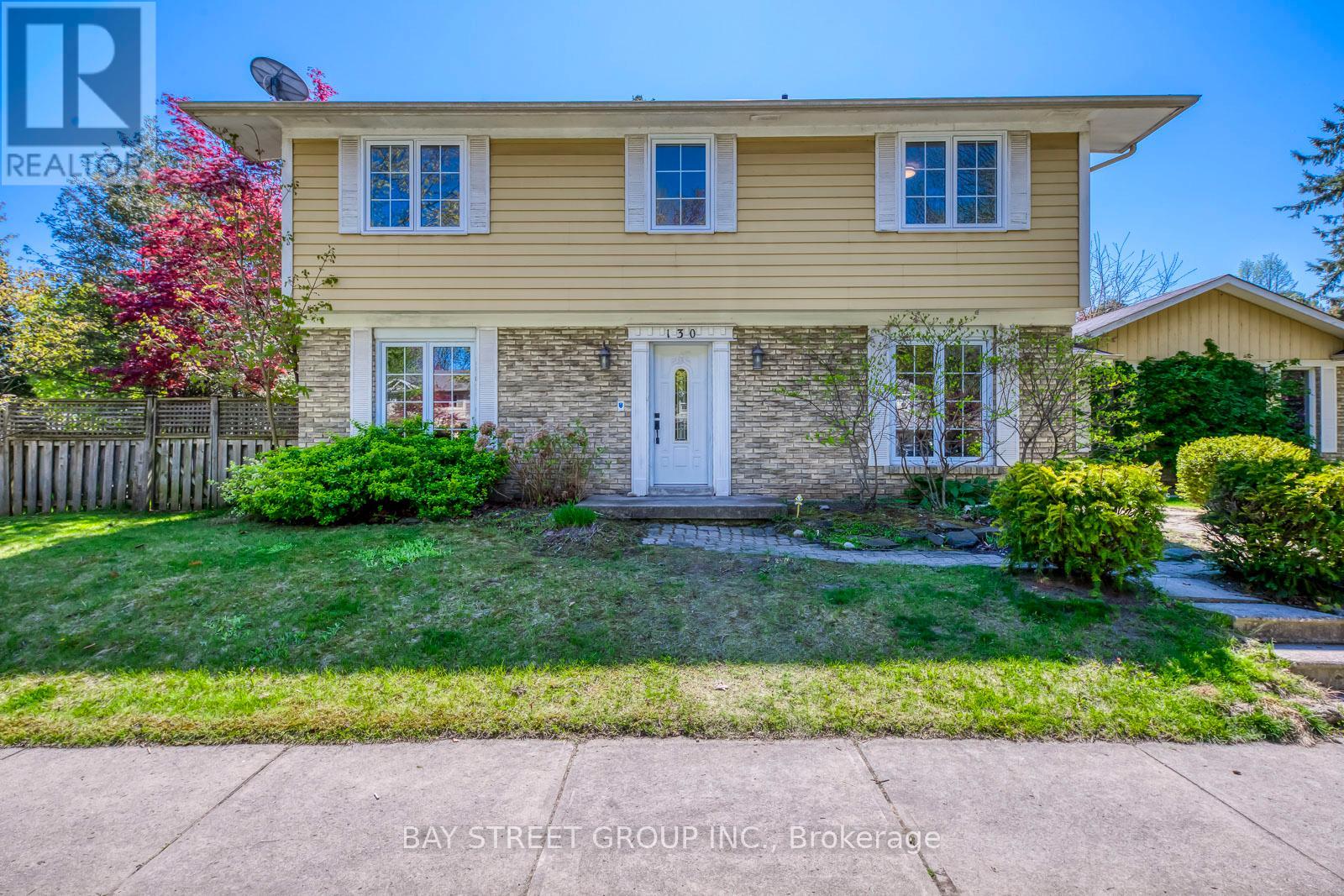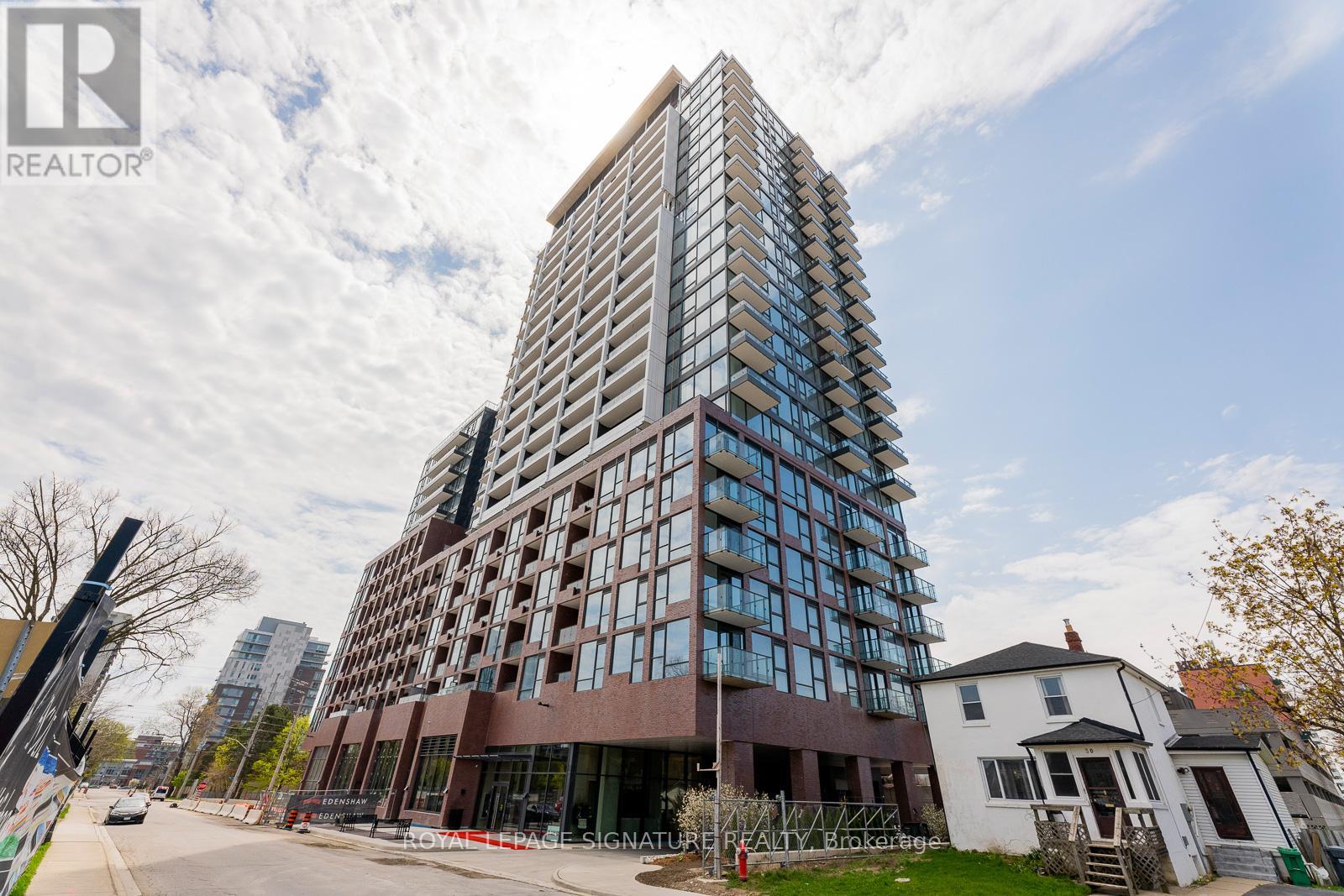- Houseful
- ON
- Mississauga
- Lorne Park
- 1300 Twin Oaks Dell

Highlights
Description
- Time on Houseful64 days
- Property typeSingle family
- StyleBungalow
- Neighbourhood
- Median school Score
- Mortgage payment
Welcome to 1300 Twin Oaks Dell, a beautifully maintained bungalow set on a generous 70 x 145-foot lot in prestigious Lorne Park. This warm and inviting home offers the perfect balance of comfort, natural beauty, and space to live, all just moments from an abundance of local amenities. Step inside to a sun-filled living room with floor-to-ceiling bay windows and a cozy wood-burning fireplace, an ideal setting for everyday living and quiet evenings in. The updated kitchen with rich maple cabinetry flows effortlessly into the dining area, which opens to a covered deck overlooking your private backyard retreat. Outdoors, the home truly shines. Enjoy meals on the wooden patio, entertain in lush garden surroundings, or unwind year-round in the indoor swim spa, surrounded by windows that bring nature in. The main floor offers three bright bedrooms, all with hardwood floors, while the finished lower level provides extended living space with laminate flooring, a large rec room with fireplace, a wet bar with sink, guest bedroom, 3-piece bath, and ample storage. There's also a full laundry room, two garden sheds, and driveway parking for five. Located just minutes from Lake Ontarios scenic trails, Jack Darling Park, top-rated schools, and the vibrant communities of Port Credit and Clarkson Village. Easy access to highways and GO Transit makes commuting a breeze. This home is move-in ready, yet offers endless possibilities to live, renovate, or expand in one of Mississauga's most desirable neighbourhoods. (id:63267)
Home overview
- Cooling Central air conditioning
- Heat source Natural gas
- Heat type Forced air
- Sewer/ septic Sanitary sewer
- # total stories 1
- Fencing Fenced yard
- # parking spaces 6
- Has garage (y/n) Yes
- # full baths 3
- # total bathrooms 3.0
- # of above grade bedrooms 4
- Flooring Hardwood, tile
- Has fireplace (y/n) Yes
- Subdivision Lorne park
- Lot desc Landscaped
- Lot size (acres) 0.0
- Listing # W12331648
- Property sub type Single family residence
- Status Active
- Primary bedroom 3.3m X 6.59m
Level: Basement - Recreational room / games room 9.81m X 4.11m
Level: Basement - Laundry 4.75m X 2.99m
Level: Basement - 2nd bedroom 3.48m X 3.53m
Level: Main - Recreational room / games room 3.93m X 5.93m
Level: Main - Kitchen 2.96m X 2.74m
Level: Main - Dining room 4.08m X 4.07m
Level: Main - 4th bedroom 3.19m X 2.73m
Level: Main - 3rd bedroom 3.21m X 3.82m
Level: Main - Living room 4.09m X 4.85m
Level: Main
- Listing source url Https://www.realtor.ca/real-estate/28705520/1300-twin-oaks-dell-mississauga-lorne-park-lorne-park
- Listing type identifier Idx

$-5,035
/ Month












