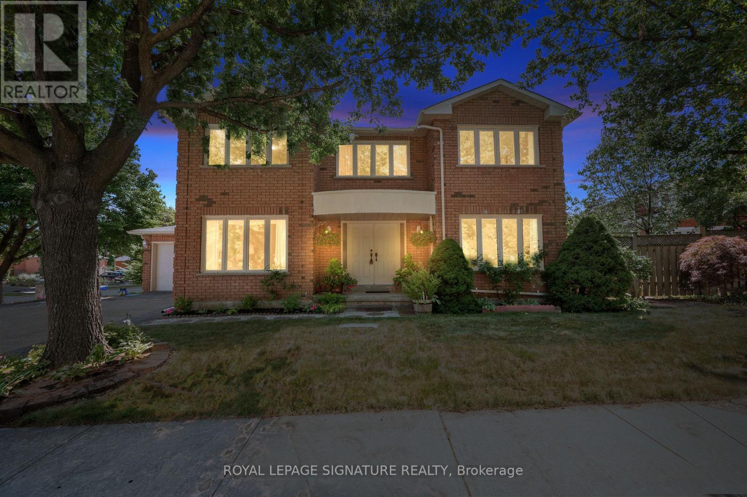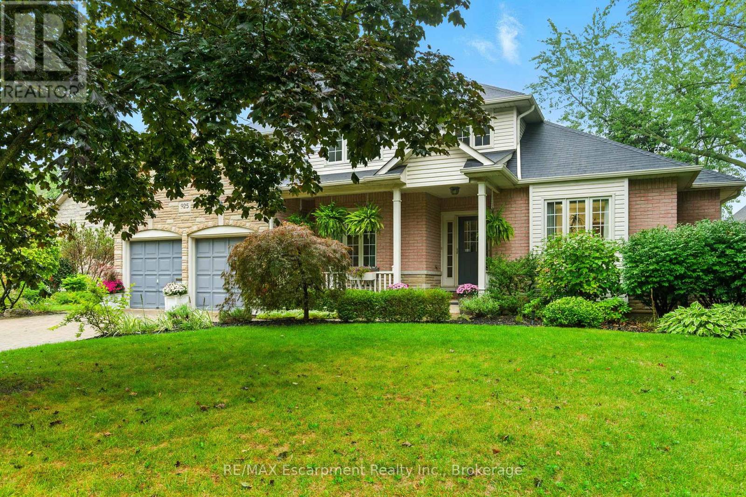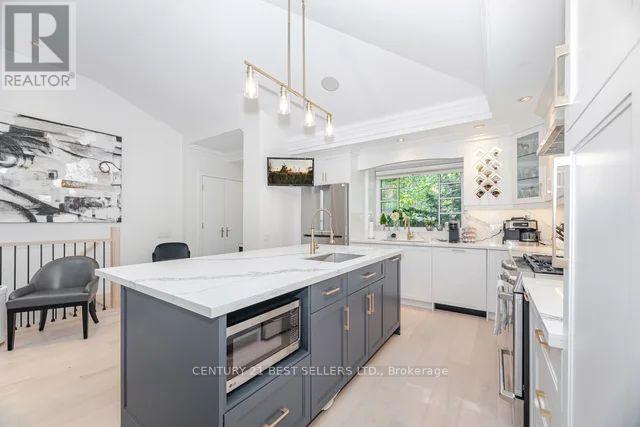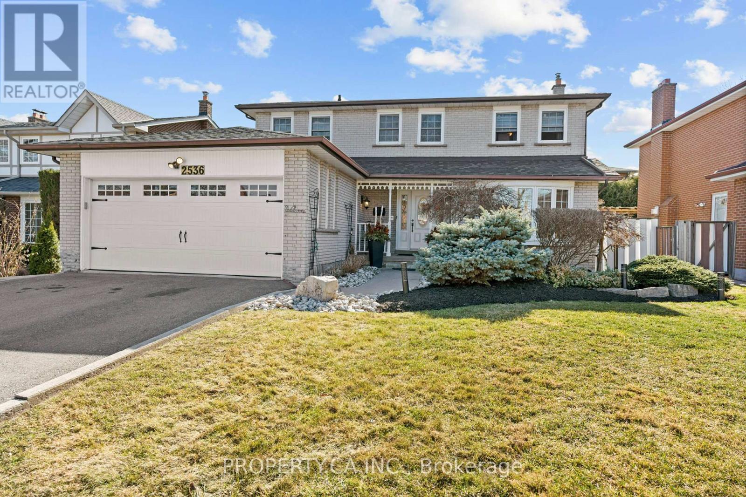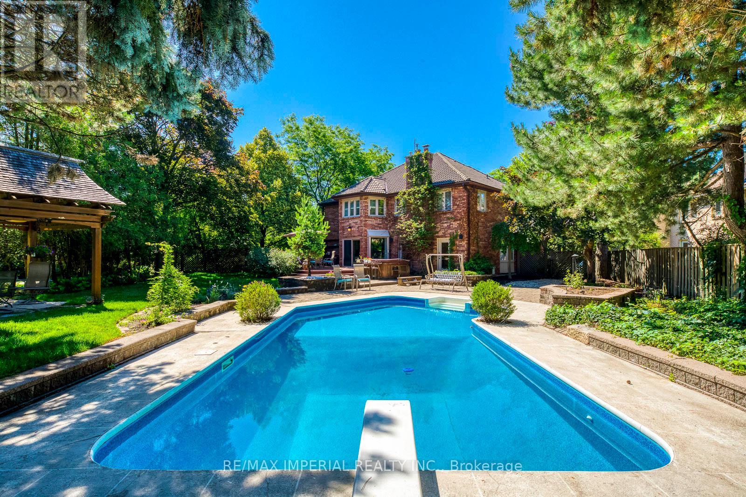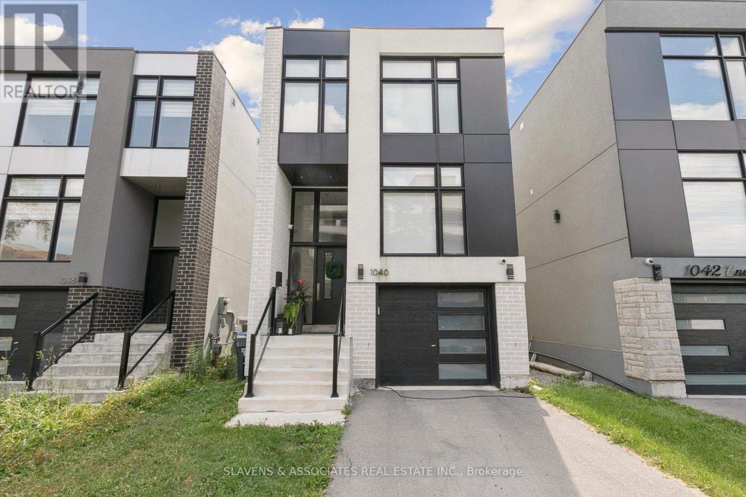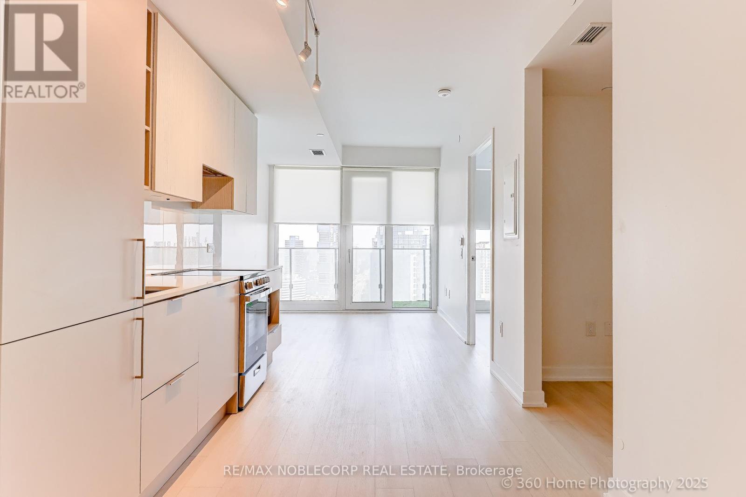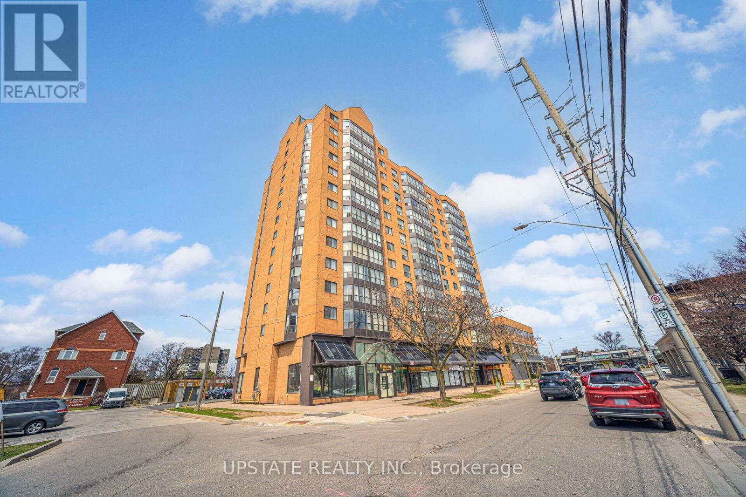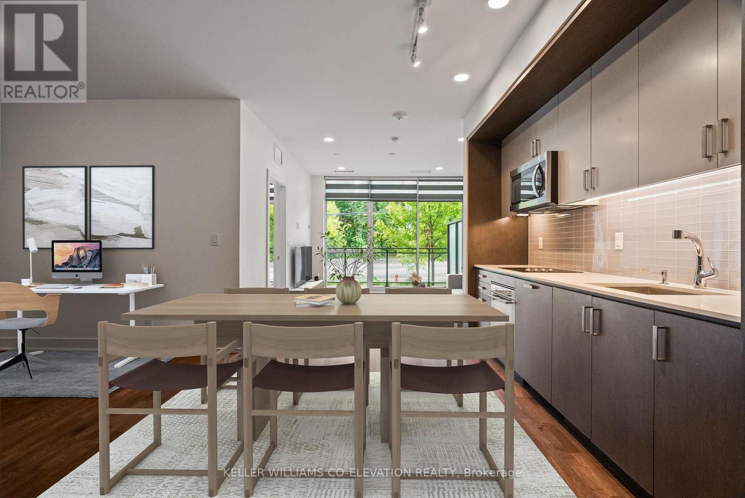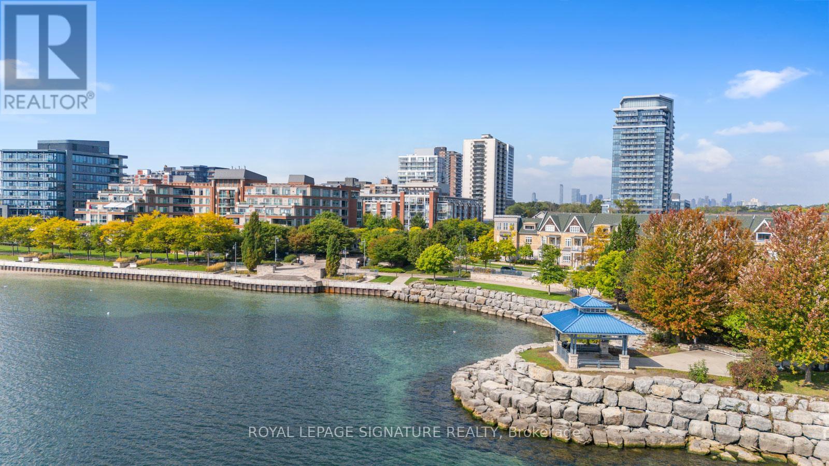- Houseful
- ON
- Mississauga
- Clarkson
- 1308 Greenoaks Dr
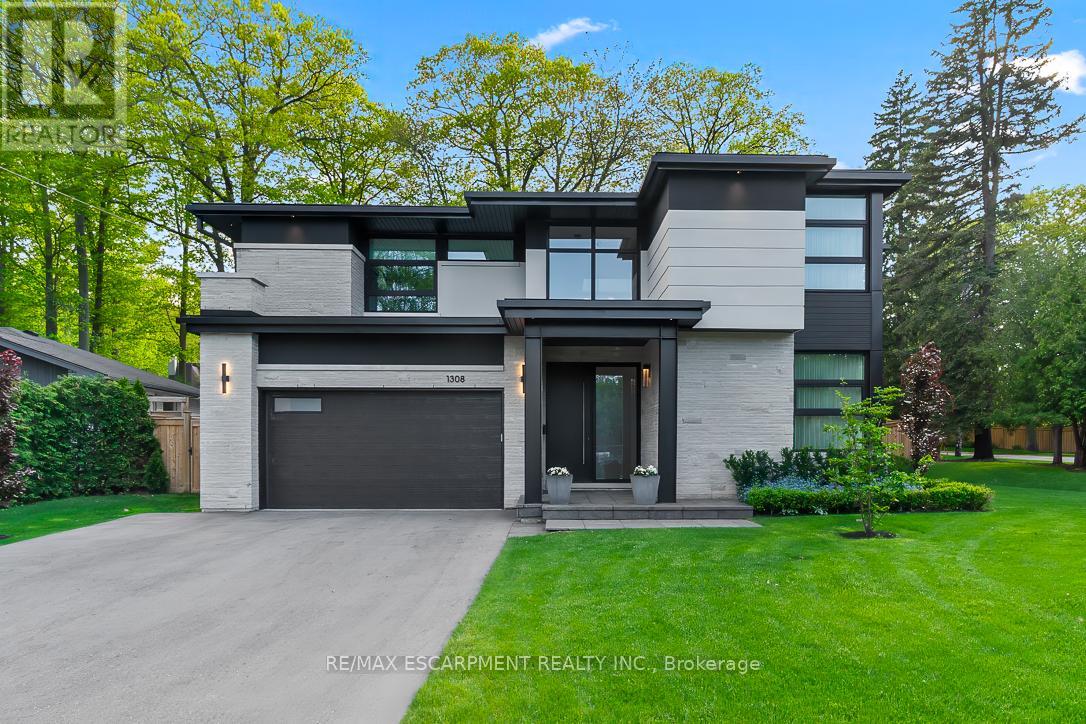
Highlights
Description
- Time on Housefulnew 7 hours
- Property typeSingle family
- Neighbourhood
- Median school Score
- Mortgage payment
Designed by David Small & Mello Design Group, this custom masterpiece blends timeless elegance & innovation. Set on a premium lot in the famed Whiteoaks of Jalna, this 4+1 bdr, 5-bath home offers 7,300+ sq. ft. across 3 levels. Enjoy soaring ceilings, a dramatic 3-storey staircase, wide-plank hardwood floors, and Indiana Limestone employed throughout. The chef-inspired Scavolini kitchen boasts a bold Neolith porcelain island & plenty of prep space. The dining area & living room look out to the lush, private backyard complete w/ covered Muskoka room. Each spa-like bath offers serene luxury, each w/ ensuites & the primary & second bdr offering private balconies. The lower-level suite is perfect for guests or office use adding to the versatility of the space with its full bathroom living area and storage to spare. This is a rare opportunity to own a true work of art in one of Lorne Parks most coveted pockets. LUXURY CERTIFIED. (id:63267)
Home overview
- Cooling Central air conditioning
- Heat source Natural gas
- Heat type Forced air
- Sewer/ septic Sanitary sewer
- # total stories 2
- # parking spaces 7
- Has garage (y/n) Yes
- # full baths 5
- # half baths 1
- # total bathrooms 6.0
- # of above grade bedrooms 5
- Flooring Hardwood, carpeted, tile
- Subdivision Lorne park
- Lot desc Landscaped
- Lot size (acres) 0.0
- Listing # W12424657
- Property sub type Single family residence
- Status Active
- Primary bedroom 6.07m X 3.81m
Level: 2nd - 2nd bedroom 4.6m X 4.09m
Level: 2nd - 3rd bedroom 4.11m X 3.99m
Level: 2nd - 4th bedroom 3.86m X 3.61m
Level: 2nd - Exercise room 8.48m X 3.61m
Level: Lower - Utility 3.05m X 2.06m
Level: Lower - Media room 6.63m X 4.6m
Level: Lower - Recreational room / games room 7.04m X 4.62m
Level: Lower - 5th bedroom 4.75m X 4.55m
Level: Lower - Laundry 4.19m X 3.28m
Level: Lower - Other 5.92m X 5.61m
Level: Lower - Cold room 3.35m X 2.34m
Level: Lower - Mudroom 4.42m X 2.11m
Level: Main - Foyer 5.92m X 2.51m
Level: Main - Dining room 7.16m X 6.48m
Level: Main - Sitting room 3.23m X 3.23m
Level: Main - Living room 6.63m X 4.98m
Level: Main - Office 3.86m X 3.51m
Level: Main - Kitchen 8.81m X 3.73m
Level: Main
- Listing source url Https://www.realtor.ca/real-estate/28908591/1308-greenoaks-drive-mississauga-lorne-park-lorne-park
- Listing type identifier Idx

$-12,667
/ Month

