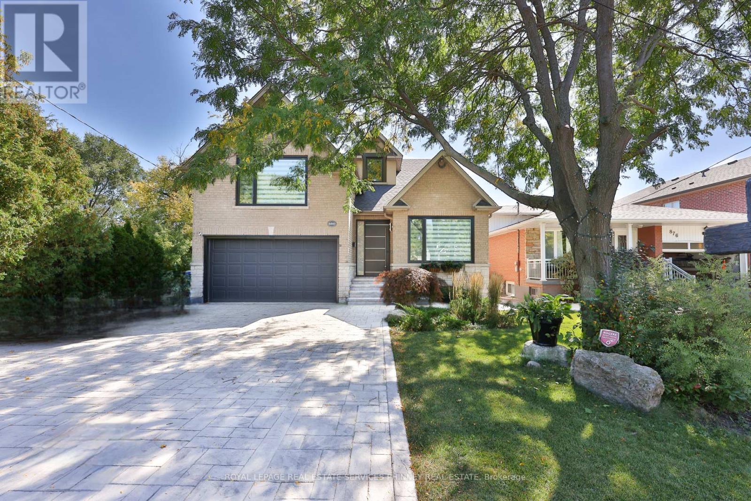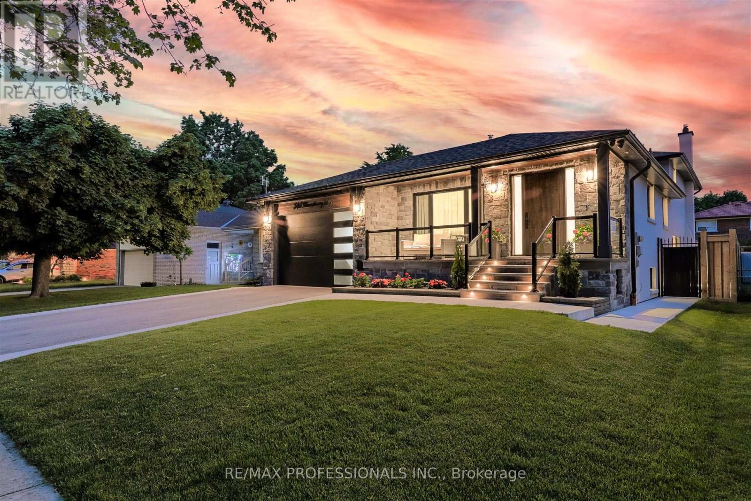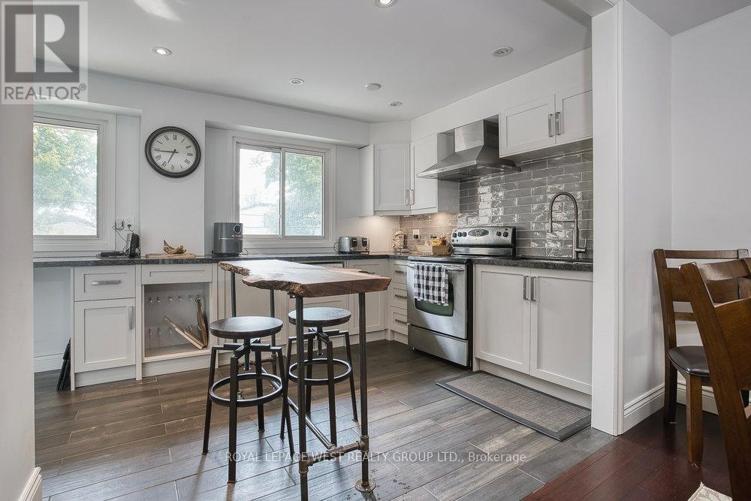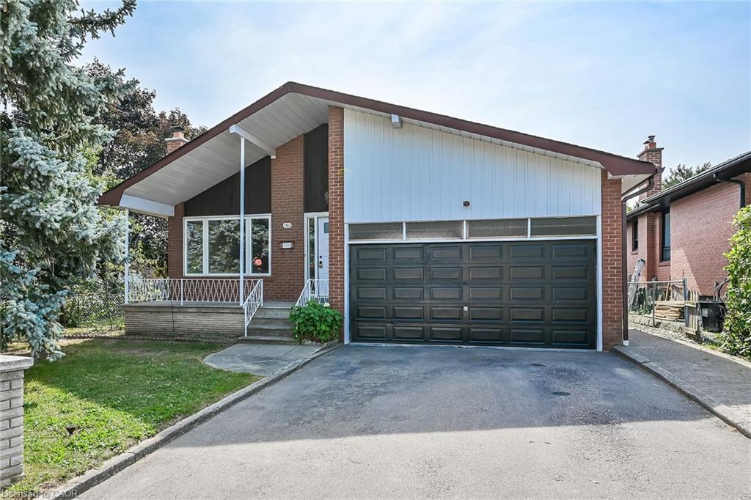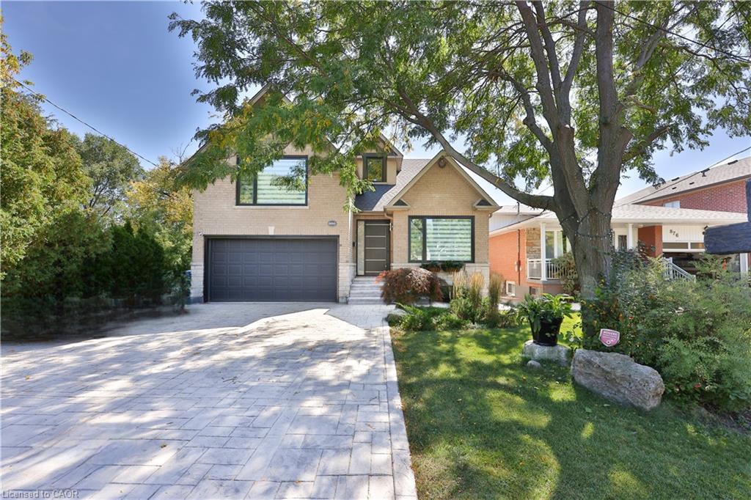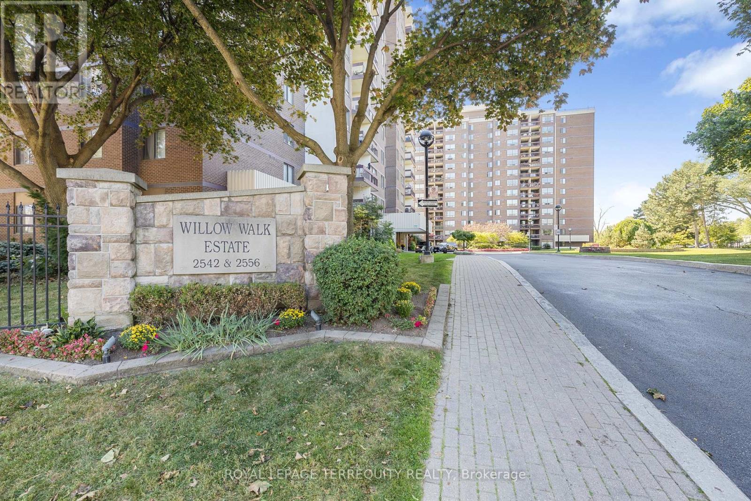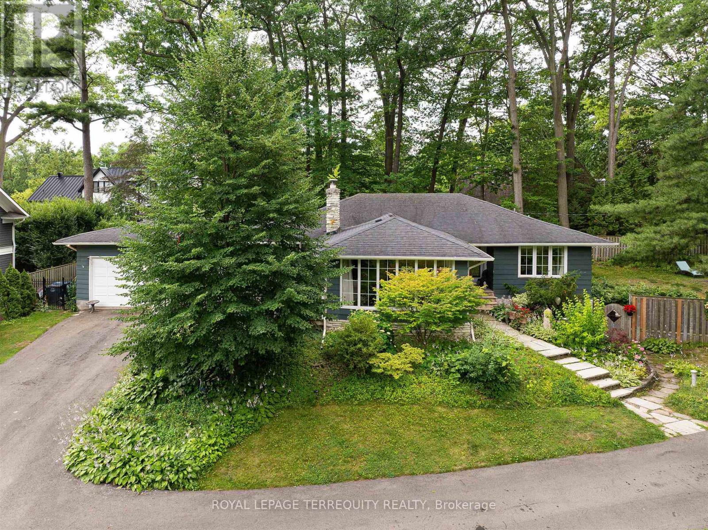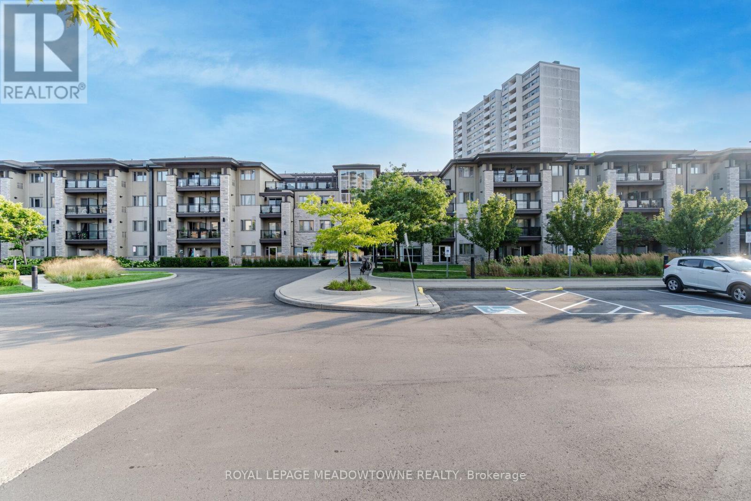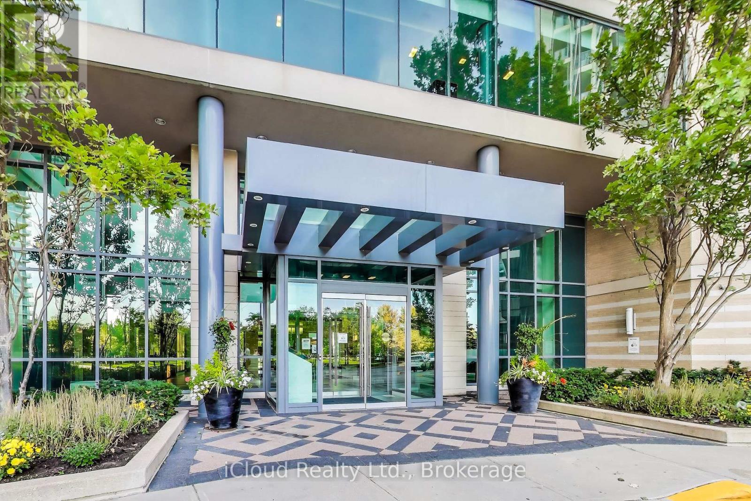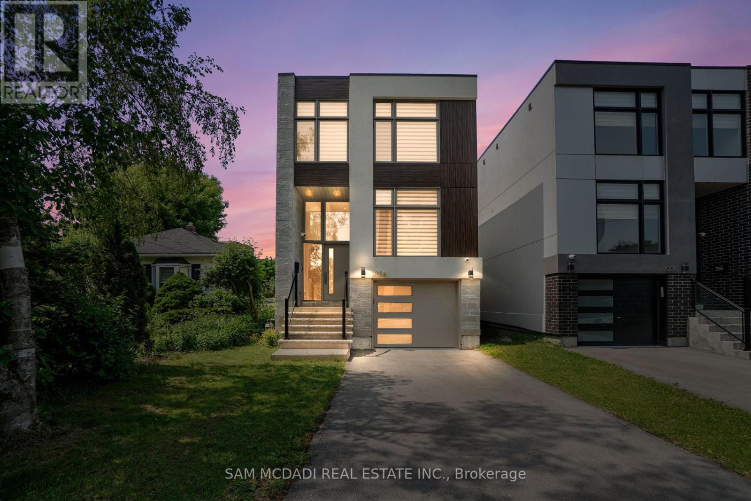- Houseful
- ON
- Mississauga
- Lakeview
- 1312 Ogden Ave
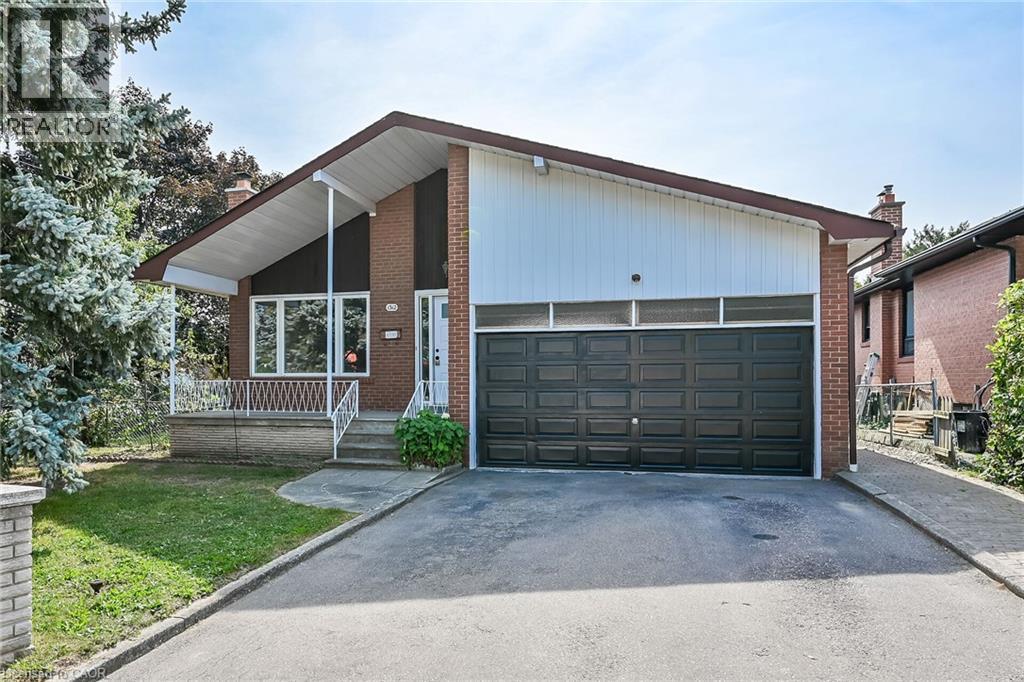
Highlights
Description
- Home value ($/Sqft)$416/Sqft
- Time on Housefulnew 1 hour
- Property typeSingle family
- StyleBungalow
- Neighbourhood
- Median school Score
- Year built1970
- Mortgage payment
Opportunity knocks! This detached brick bungalow home situated in well sought-after Lakeview community is on a desirable corner lot, has 4 bedrooms, 3 bathrooms and offers exceptional space and versatility. The main floor features original hardwood flooring, large Living Room/Dining Room combination, 3 bedrooms including a primary bedroom with a 2-piece ensuite, an inviting eat-in kitchen and a full 4-piece bath. The side entrance leads to a finished lower level with over 1200 sqft, complete with a second kitchen, dining area, recreation room with wood burning fireplace, additional bedroom, full 4-piece bathroom, and laundry, ideal for extended family living, multi-generational use or income potential. The fully fenced backyard provides privacy for outdoor enjoyment. Quick access to highways, prestigious Toronto French School, parks, shopping, and transit. This home presents an excellent opportunity to live in a well-established neighborhood. (id:63267)
Home overview
- Cooling Central air conditioning
- Heat type Forced air
- Sewer/ septic Sanitary sewer
- # total stories 1
- # parking spaces 4
- Has garage (y/n) Yes
- # full baths 2
- # half baths 1
- # total bathrooms 3.0
- # of above grade bedrooms 4
- Has fireplace (y/n) Yes
- Community features School bus
- Subdivision Lakeview
- Directions 2101692
- Lot size (acres) 0.0
- Building size 2630
- Listing # 40761523
- Property sub type Single family residence
- Status Active
- Laundry Measurements not available
Level: Basement - Recreational room 4.623m X 4.369m
Level: Basement - Cold room Measurements not available
Level: Basement - Bedroom 3.886m X 3.251m
Level: Basement - Other 3.581m X 5.69m
Level: Basement - Bathroom (# of pieces - 4) 1.829m X 1.295m
Level: Basement - Kitchen 4.648m X 2.946m
Level: Basement - Dining room 4.648m X 3.988m
Level: Basement - Eat in kitchen 3.81m X 5.055m
Level: Main - Living room / dining room 8.484m X 3.581m
Level: Main - Bathroom (# of pieces - 5) 2.235m X 2.083m
Level: Main - Primary bedroom 4.877m X 3.353m
Level: Main - Full bathroom 1.245m X 1.473m
Level: Main - Bedroom 3.353m X 3.226m
Level: Main - Bedroom 3.785m X 2.845m
Level: Main
- Listing source url Https://www.realtor.ca/real-estate/28896098/1312-ogden-avenue-mississauga
- Listing type identifier Idx

$-2,920
/ Month

