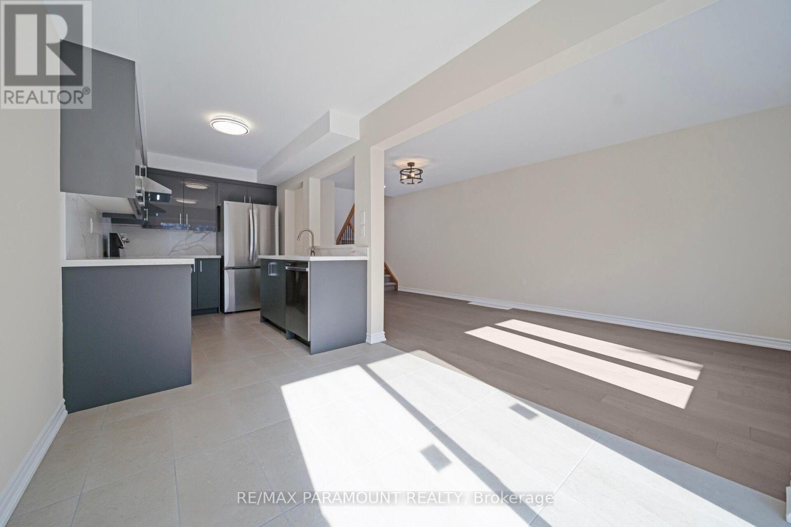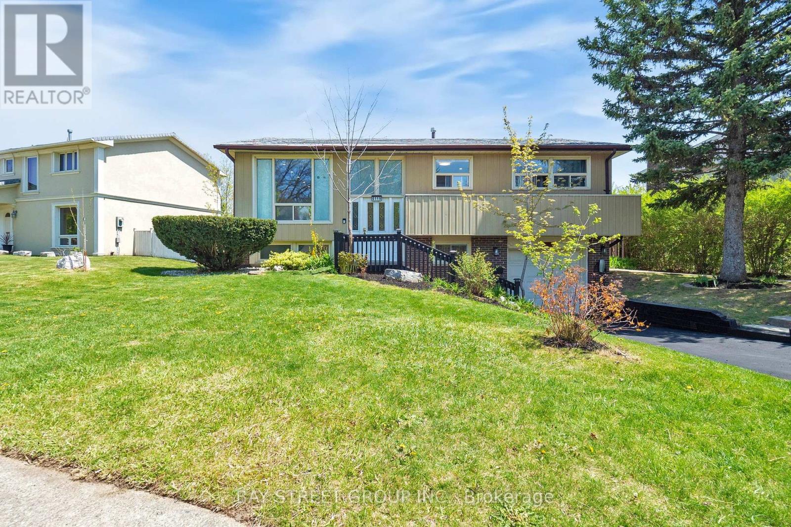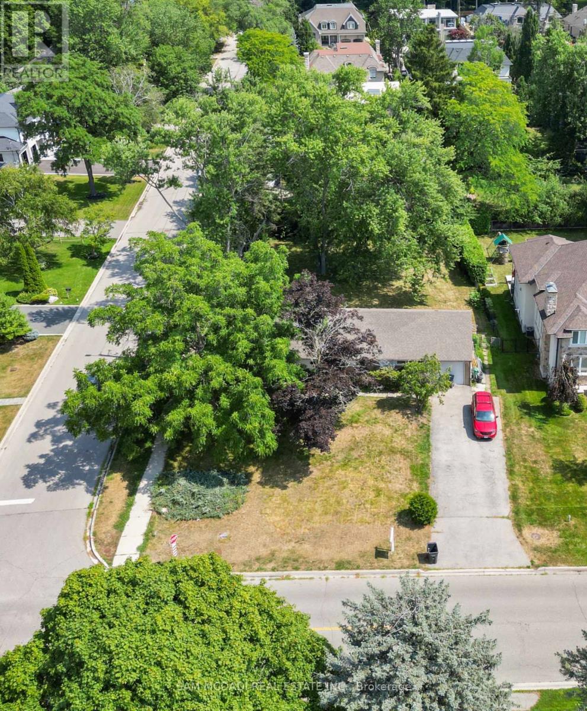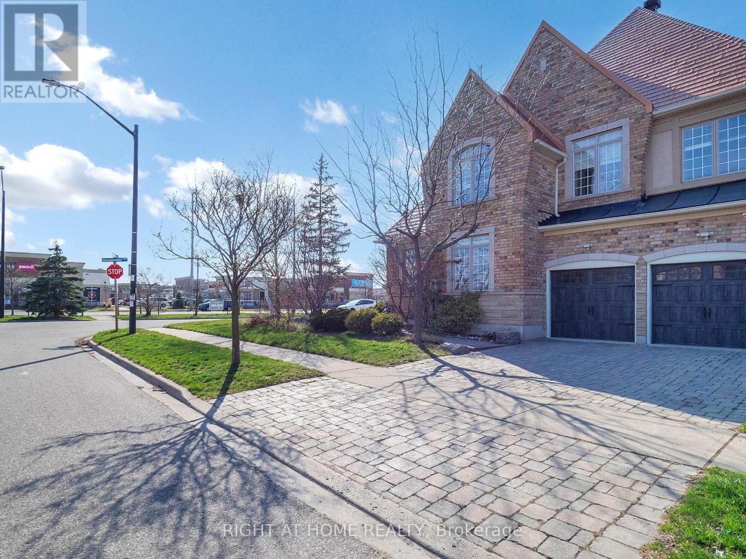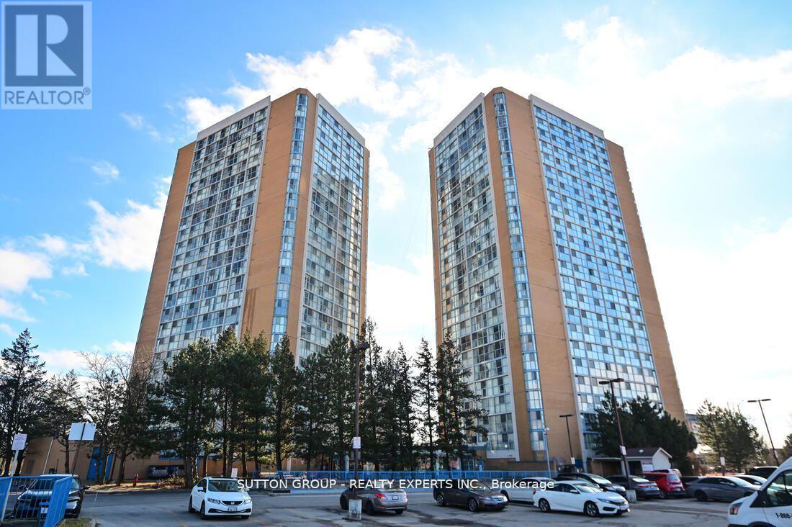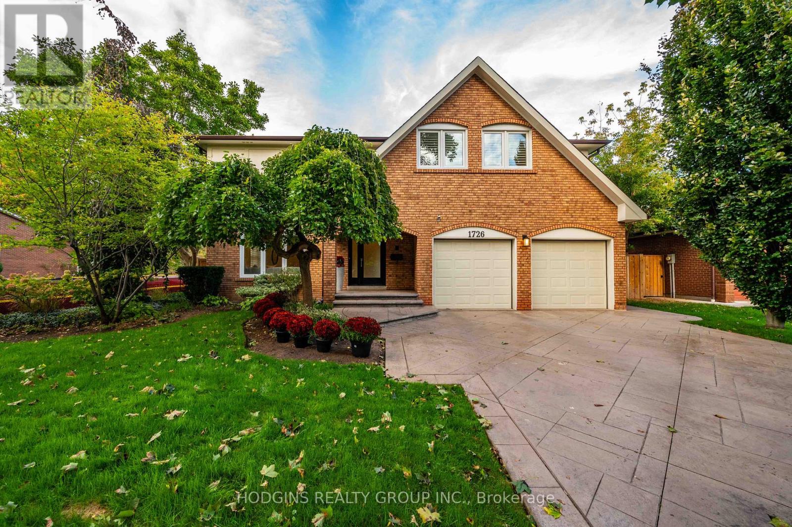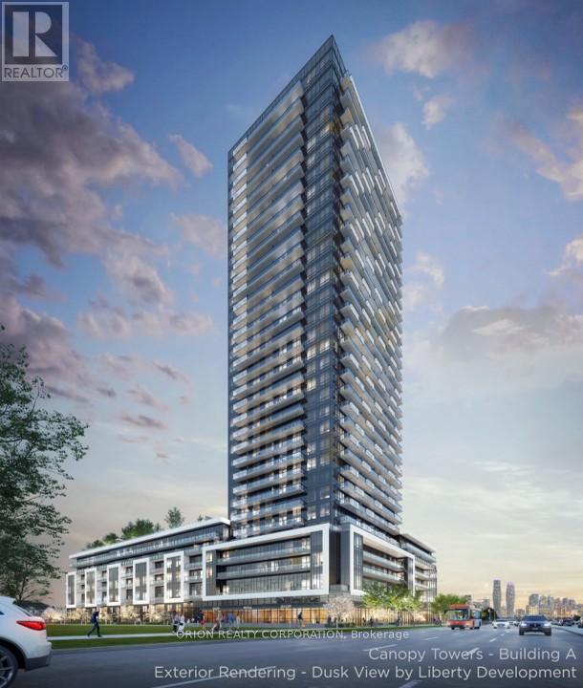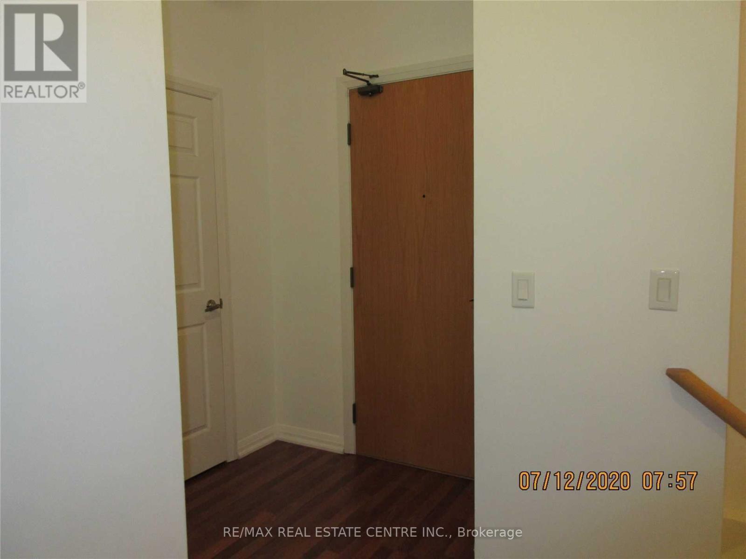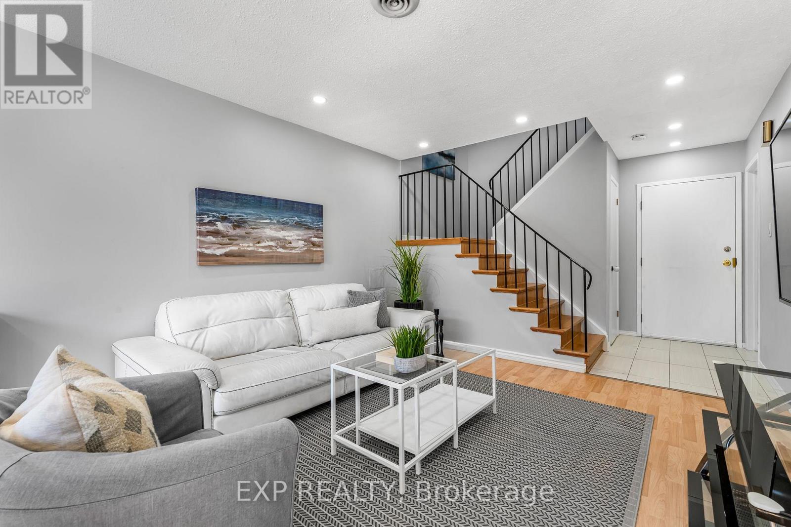- Houseful
- ON
- Mississauga
- Central Erin Mills
- 1711 2520 Eglinton Ave W
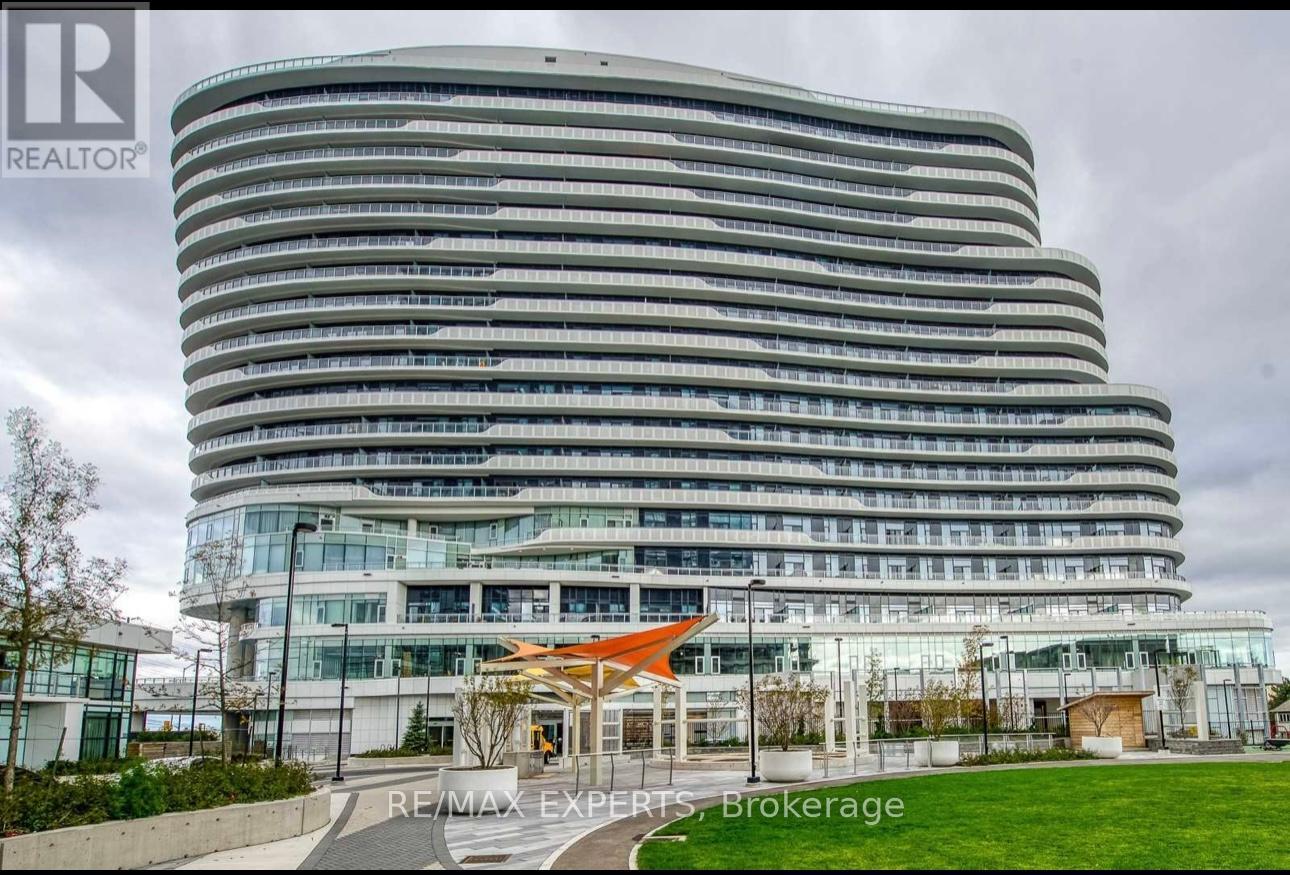
Highlights
Description
- Time on Houseful17 days
- Property typeSingle family
- Neighbourhood
- Median school Score
- Mortgage payment
Experience luxury living in this stunning 17th-floor premium unit featuring 2 bedrooms, a den, and 2 full 3-piece washrooms. The 9" ceilings and floor-to-ceiling windows create a bright and spacious ambiance, while the kitchen offers a custom full-wall cabinet for added storage. The open-concept kitchen and dining area boast modern design elements, including a center island, quartz countertops, and a custom backsplash. Step out to the balcony to enjoy breath taking views of the city. Centrally located, this residence provides easy access to highways, public transit, and top-rated schools, and it is within walking distance to Credit Valley Hospital, making it a convenient and desirable place to call home. Close to all amenities, this property offers a perfect blend of style and convenience. Walking Distance To Erin Mills Tc, Grocery Stores, Walmart, Credit Valley Hospital, Restaurants, Nature Trails & Transit (id:63267)
Home overview
- Cooling Central air conditioning
- Heat source Natural gas
- Heat type Forced air
- # parking spaces 1
- Has garage (y/n) Yes
- # full baths 2
- # total bathrooms 2.0
- # of above grade bedrooms 3
- Flooring Laminate
- Community features Pets allowed with restrictions, school bus
- Subdivision Central erin mills
- View City view
- Lot size (acres) 0.0
- Listing # W12463398
- Property sub type Single family residence
- Status Active
- 2nd bedroom 2.78m X 2.8m
Level: Ground - Den 2.32m X 1.83m
Level: Ground - Primary bedroom 3.54m X 2.93m
Level: Main - Kitchen Measurements not available X 3.25m
Level: Main - Living room 5.82m X 3.08m
Level: Main - Dining room 5.82m X 3.08m
Level: Main
- Listing source url Https://www.realtor.ca/real-estate/28992158/1711-2520-eglinton-avenue-w-mississauga-central-erin-mills-central-erin-mills
- Listing type identifier Idx

$-1,186
/ Month

