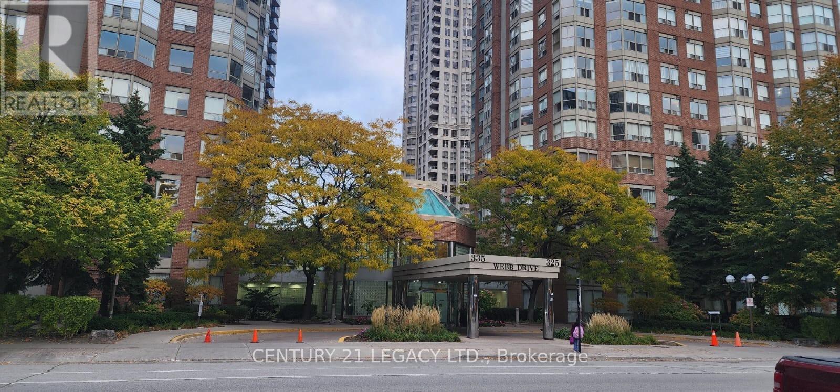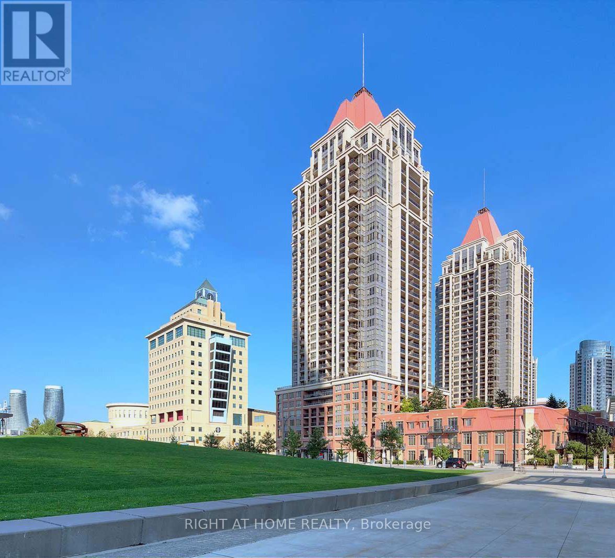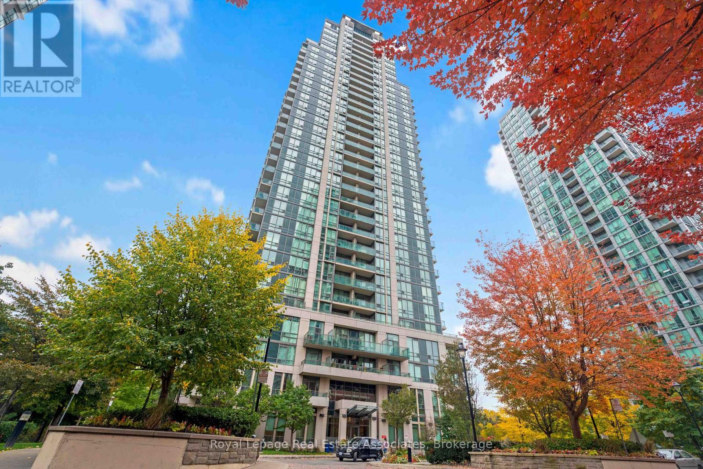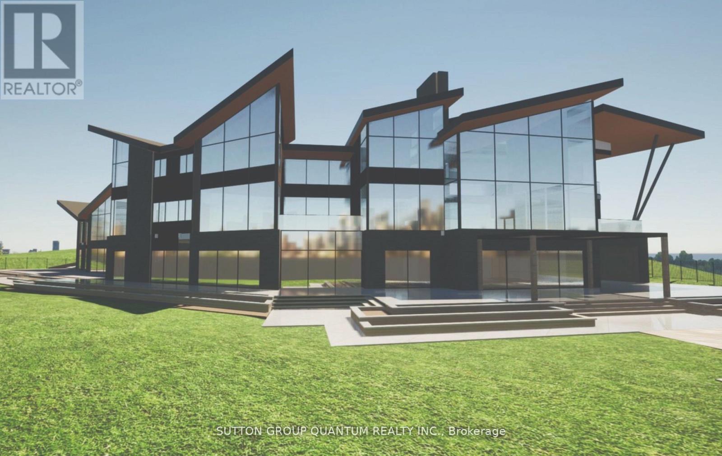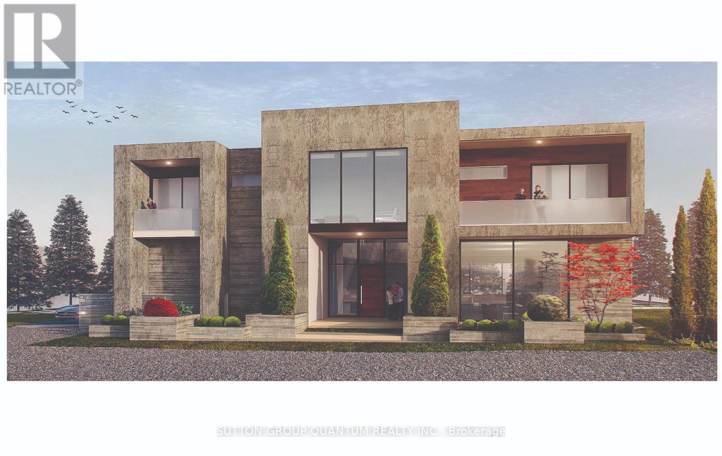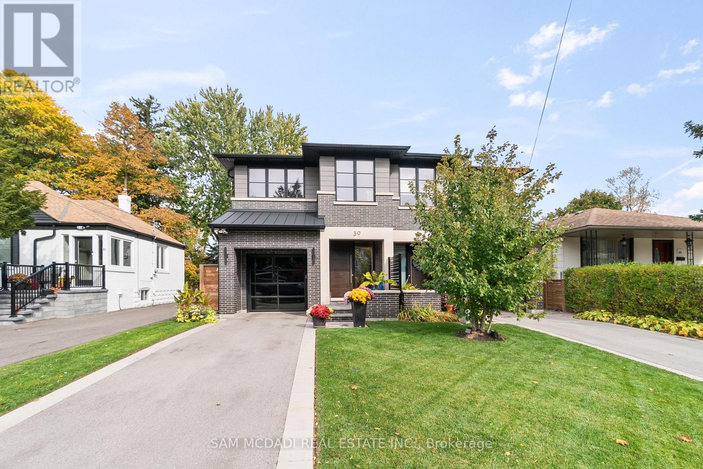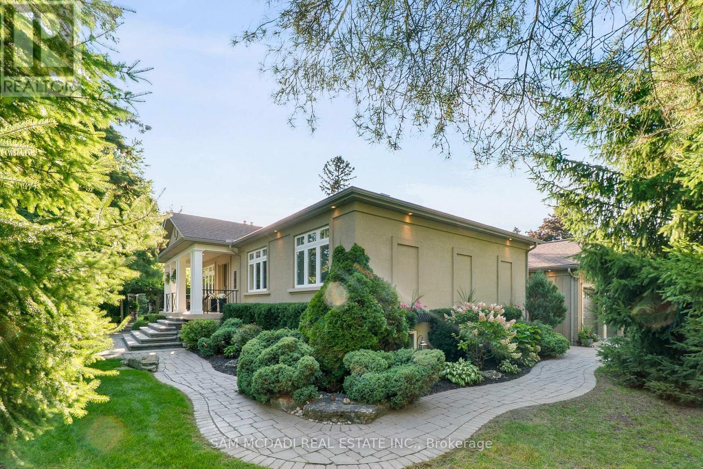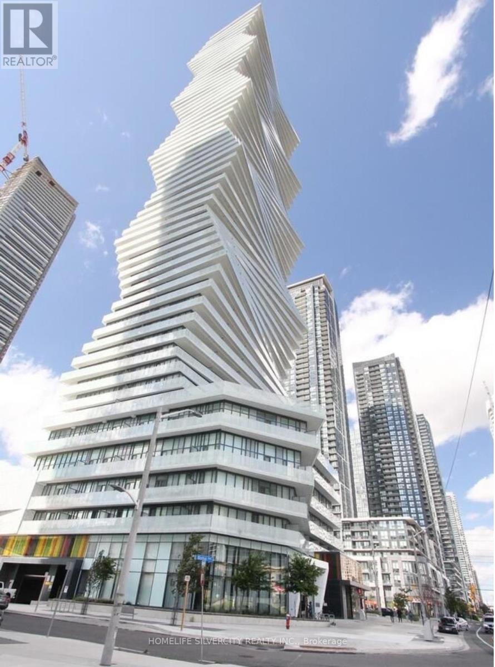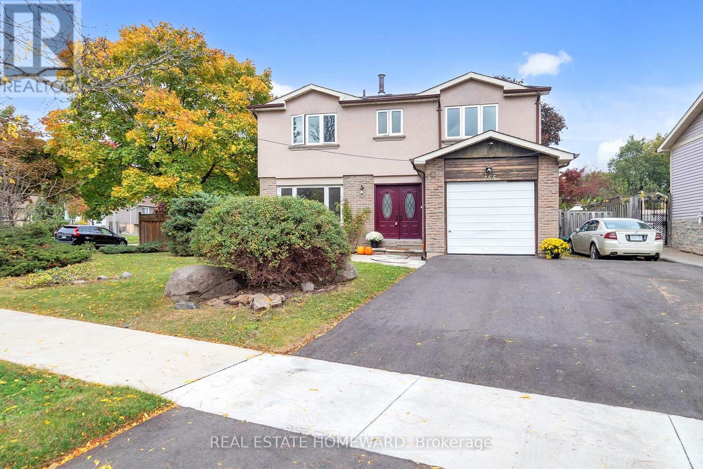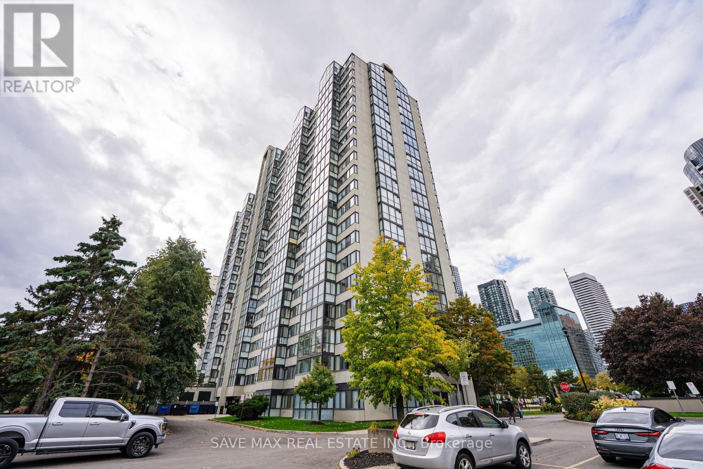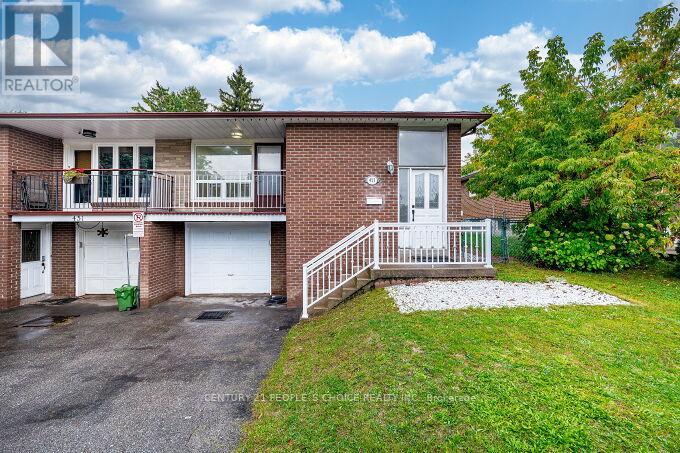- Houseful
- ON
- Mississauga
- Lorne Park
- 132 1050 Shawnmarr Rd
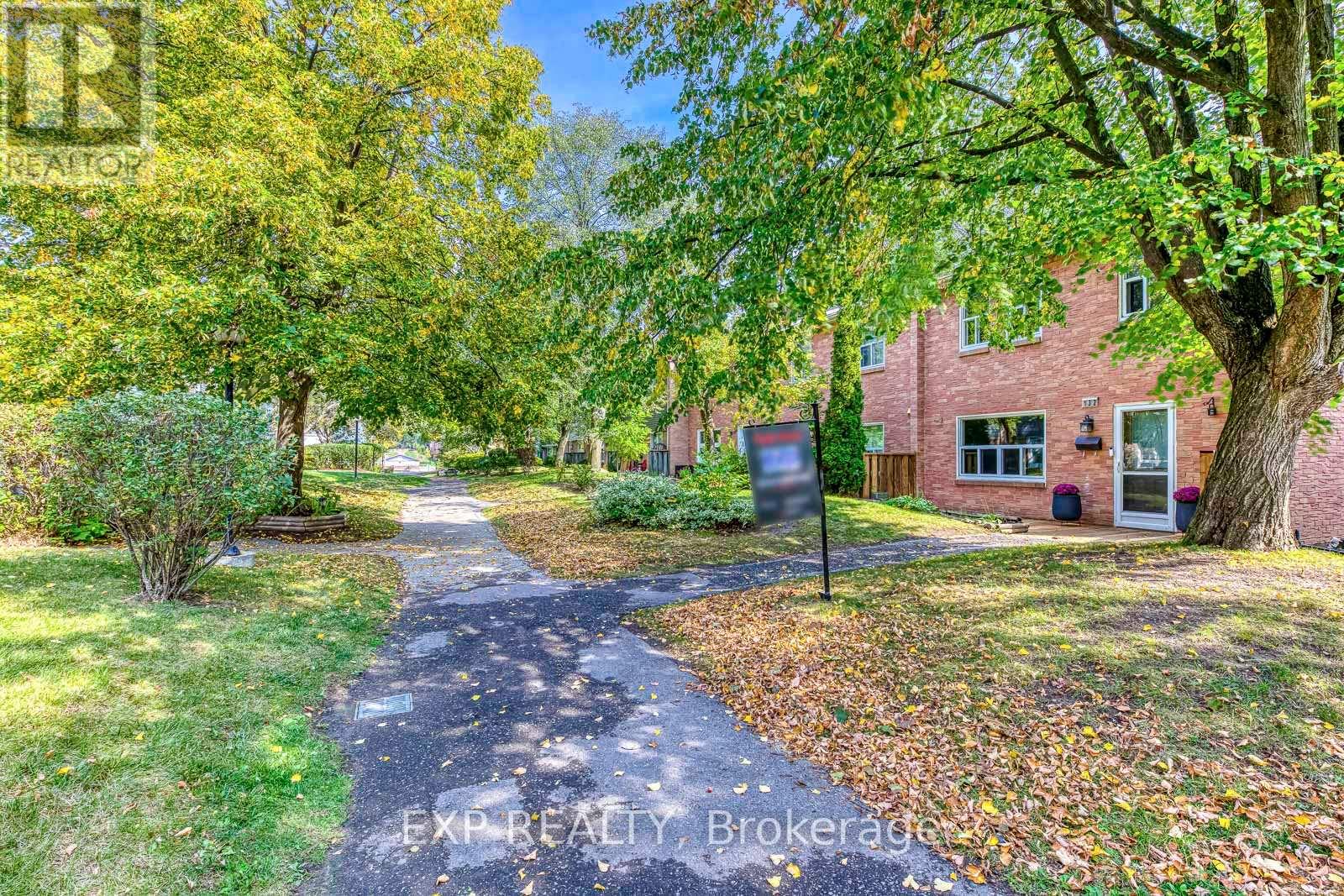
132 1050 Shawnmarr Rd
132 1050 Shawnmarr Rd
Highlights
Description
- Time on Houseful27 days
- Property typeSingle family
- Neighbourhood
- Median school Score
- Mortgage payment
Welcome to West Port Credit! This mature, quaint and strategically located executive townhome will not disappoint! Enjoy the peace and serenity of living minutes walk to the Rhododendron Gardens Park and Lake Ontario or invite more energy and capture the vibe of downtown Port Credit's bustling shopping, food, bars and coffee shops. Come and splash your flavor in cosmetic updates on the main and 2nd floor and make it yours! This end unit backs onto Lakeshore. Included; basement overhaul into apartment 4 years ago. HVAC overhaul 2 years ago including pivot to heat pump from furnace. NO MORE filters to address! This overhaul includes a tankless water heater, NEST thermostat and attic insulation revitalization. House is efficient AND productive. Live in Port Credit and rent either unit for income support! A unique opportunity to leverage - live in basement and SAVE or live in the upper floors and coast. WINNING either way! (id:63267)
Home overview
- Cooling Central air conditioning
- Heat source Natural gas
- Heat type Forced air
- # total stories 2
- # parking spaces 2
- Has garage (y/n) Yes
- # full baths 2
- # total bathrooms 2.0
- # of above grade bedrooms 4
- Flooring Hardwood, vinyl, ceramic
- Community features Pets allowed with restrictions
- Subdivision Port credit
- Directions 1423847
- Lot size (acres) 0.0
- Listing # W12432981
- Property sub type Single family residence
- Status Active
- 3rd bedroom 3.49m X 2.99m
Level: 2nd - 2nd bedroom 4.3m X 2.99m
Level: 2nd - Primary bedroom 4.3m X 3.49m
Level: 2nd - Living room Measurements not available
Level: Basement - Laundry Measurements not available
Level: Basement - Dining room Measurements not available
Level: Basement - 4th bedroom Measurements not available
Level: Basement - Kitchen Measurements not available
Level: Basement - Living room 5.06m X 3.74m
Level: Main - Kitchen 3.44m X 2.81m
Level: Main - Dining room 3.39m X 2.89m
Level: Main
- Listing source url Https://www.realtor.ca/real-estate/28926693/132-1050-shawnmarr-road-mississauga-port-credit-port-credit
- Listing type identifier Idx

$-1,253
/ Month

