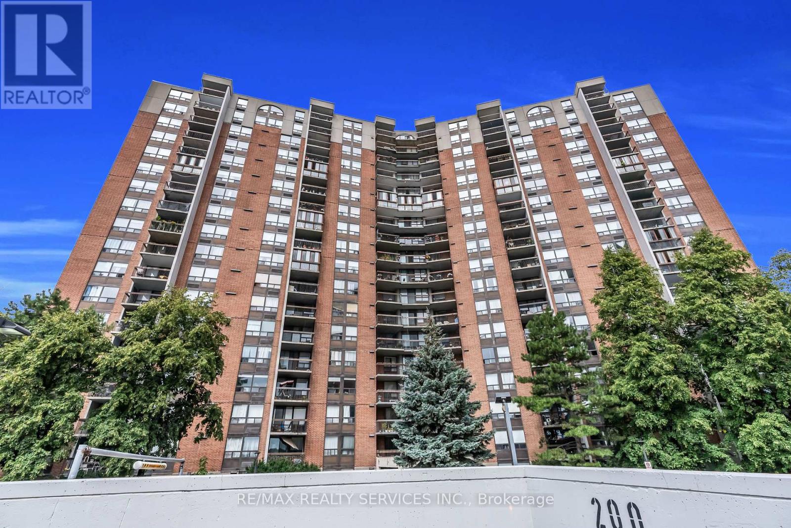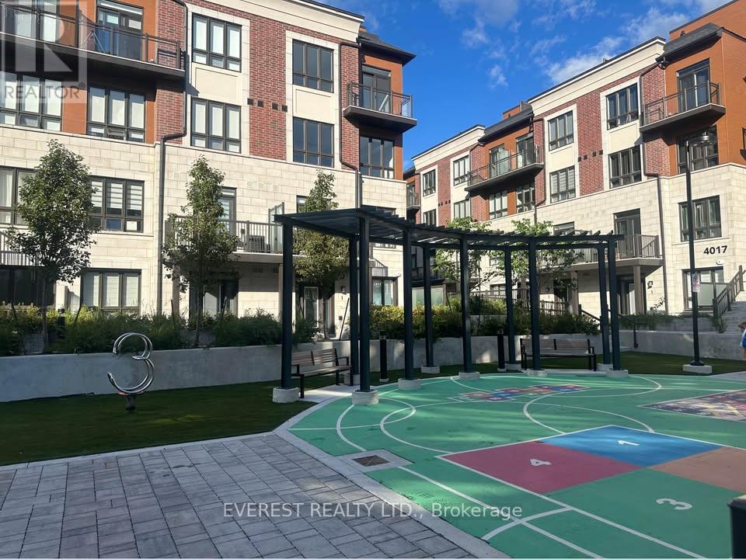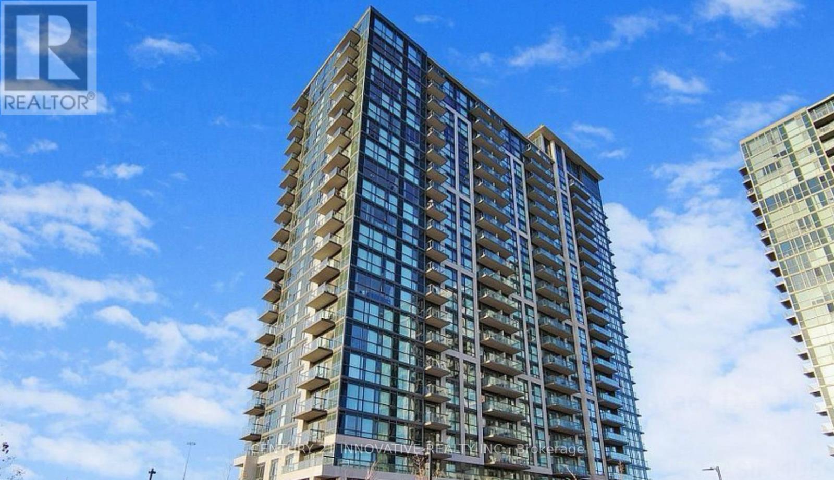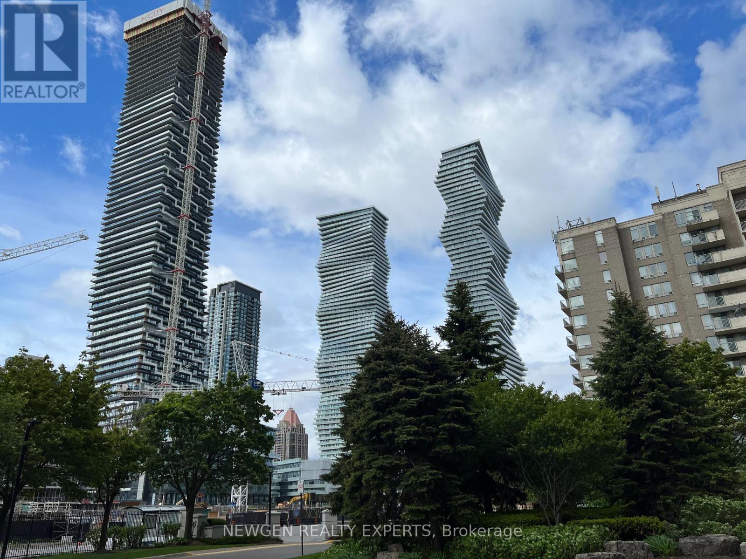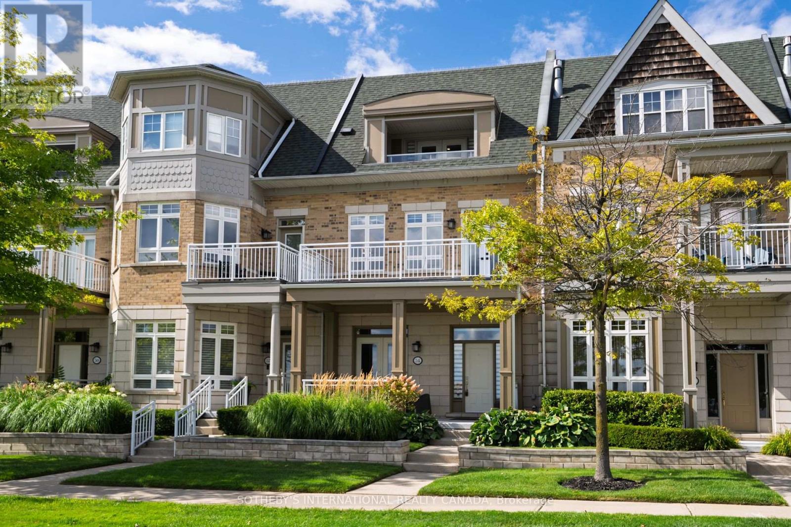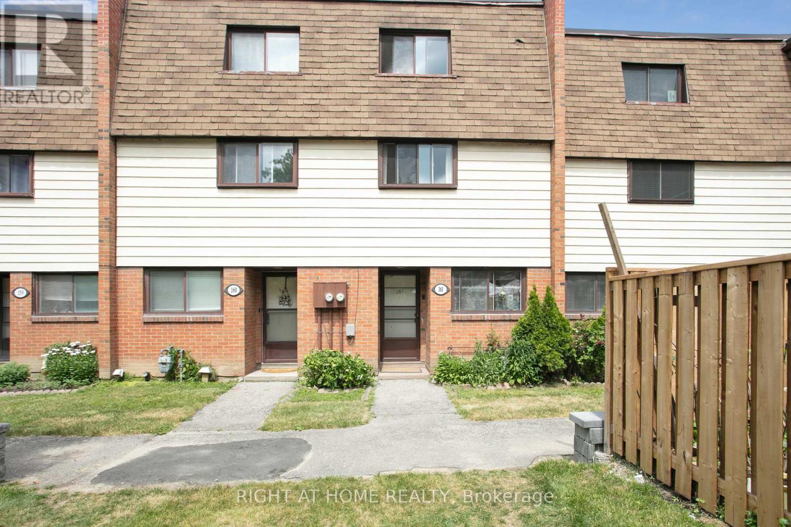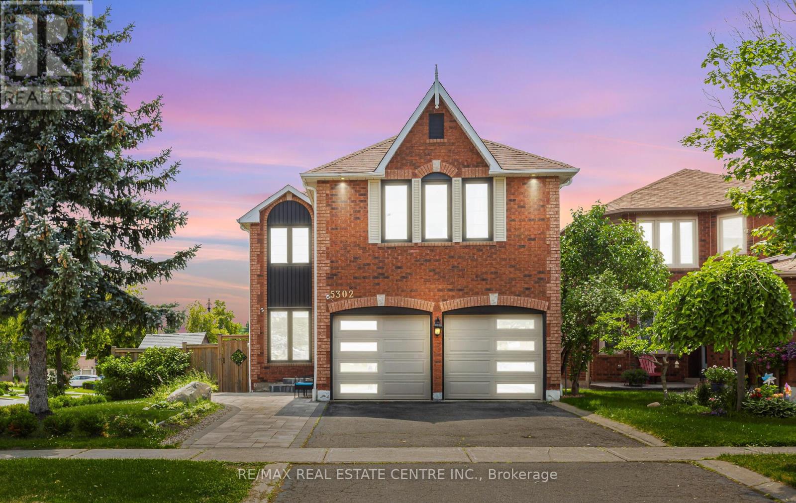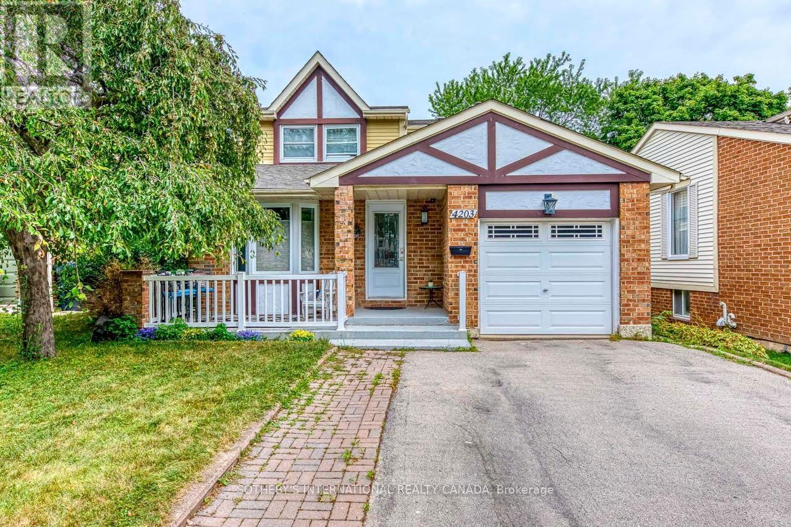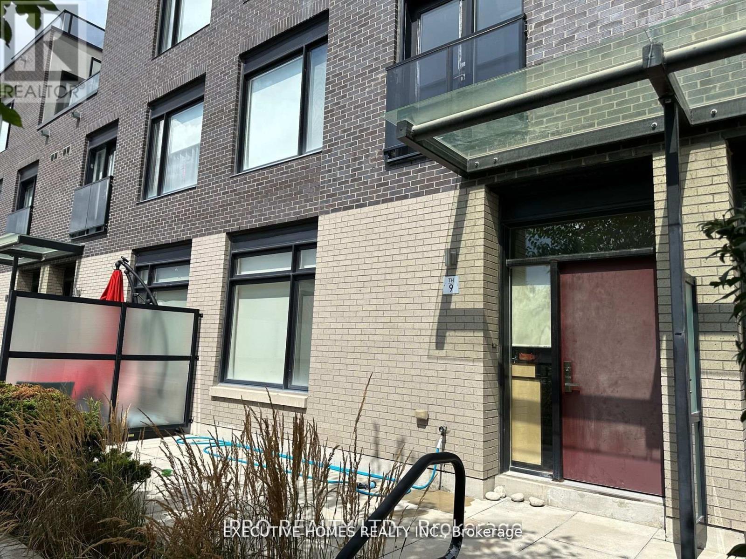- Houseful
- ON
- Mississauga
- Cooksville
- 132 Dunbar Rd
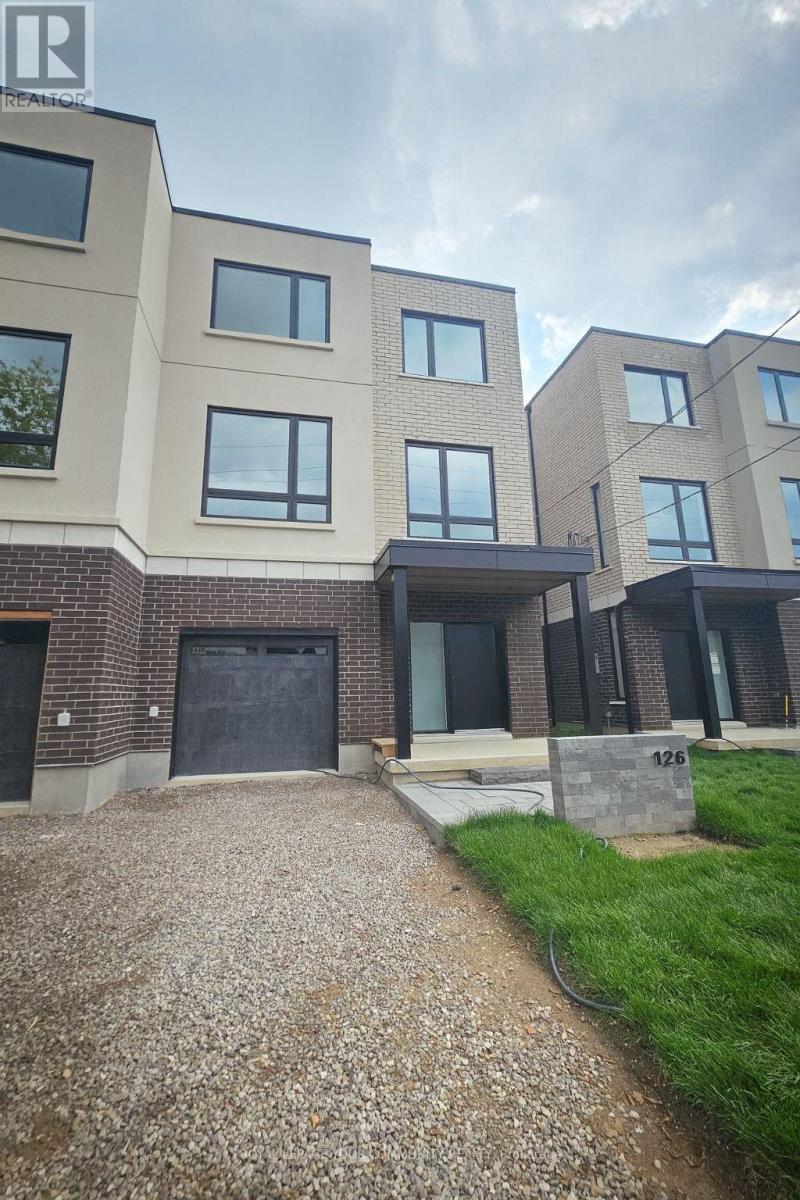
Highlights
Description
- Time on Housefulnew 2 hours
- Property typeSingle family
- Neighbourhood
- Median school Score
- Mortgage payment
Welcome to One of Mississauga's Most Iconic New Residences Experience luxury living in this brand-new, ultra-modern semi-detached home, perfectly located in one of Mississauga's most desirable neighborhoods. Showcasing over 3,000 sq ft of impeccably crafted space, this architectural masterpiece blends contemporary design with high-end finishes all protected under a 7-Year Tarion Warranty. From the grand foyer with custom millwork and porcelain tile to the open-concept main floor with 9' smooth ceilings, wide-plank engineered hardwood, and a striking solid oak open-riser staircase with glass railings no detail has been overlooked. The chef-inspired kitchen features integrated appliances, quartz counters, waterfall island with seating, LED-lit cabinetry, and a full servery with under-counter beverage fridge. The elegant living space offers a built-in electric fireplace and custom finishes throughout. Upstairs, the luxurious primary suite boasts a spa-like ensuite with freestanding tub, frameless glass shower, double vanity, and matte black fixtures. All bedrooms include ensuites with designer details and high-end finishes. The lower level offers a spacious rec room with walk-out to a custom deck and landscaped yard, 3-piece bath, laundry rough-ins, and ample room for extended family or guests. Additional Features:4 Bedrooms, 5 Bathrooms Custom Deck & Interlock Landscaping Rough-In for EV Charger & Central Vac200 AMP Electrical Panelled Pot Lights & Designer Lighting Upper & Lower Laundry Rooms with Custom Storage High-Efficiency Furnace & Central A/C ,Electric Garage Door Opener (Remote + Keypad). Under 2KM from Mississauga Hospital Steps to Transit, Shopping, Dining & Parks. This is a rare opportunity to own a true statement home offering modern luxury, premium craftsmanship, and an unbeatable location .Don't miss out your dream home awaits. (id:63267)
Home overview
- Heat source Natural gas
- Heat type Forced air
- Sewer/ septic Sanitary sewer
- # total stories 3
- # parking spaces 2
- Has garage (y/n) Yes
- # full baths 4
- # half baths 1
- # total bathrooms 5.0
- # of above grade bedrooms 4
- Subdivision Cooksville
- Lot size (acres) 0.0
- Listing # W12303764
- Property sub type Single family residence
- Status Active
- 2nd bedroom Measurements not available
Level: 2nd - 4th bedroom Measurements not available
Level: 2nd - Primary bedroom Measurements not available
Level: 2nd - 3rd bedroom Measurements not available
Level: 2nd - Foyer Measurements not available
Level: Lower - Other Measurements not available
Level: Lower - Kitchen Measurements not available
Level: Main - Dining room Measurements not available
Level: Main - Living room Measurements not available
Level: Main
- Listing source url Https://www.realtor.ca/real-estate/28645905/132-dunbar-road-mississauga-cooksville-cooksville
- Listing type identifier Idx

$-5,837
/ Month

