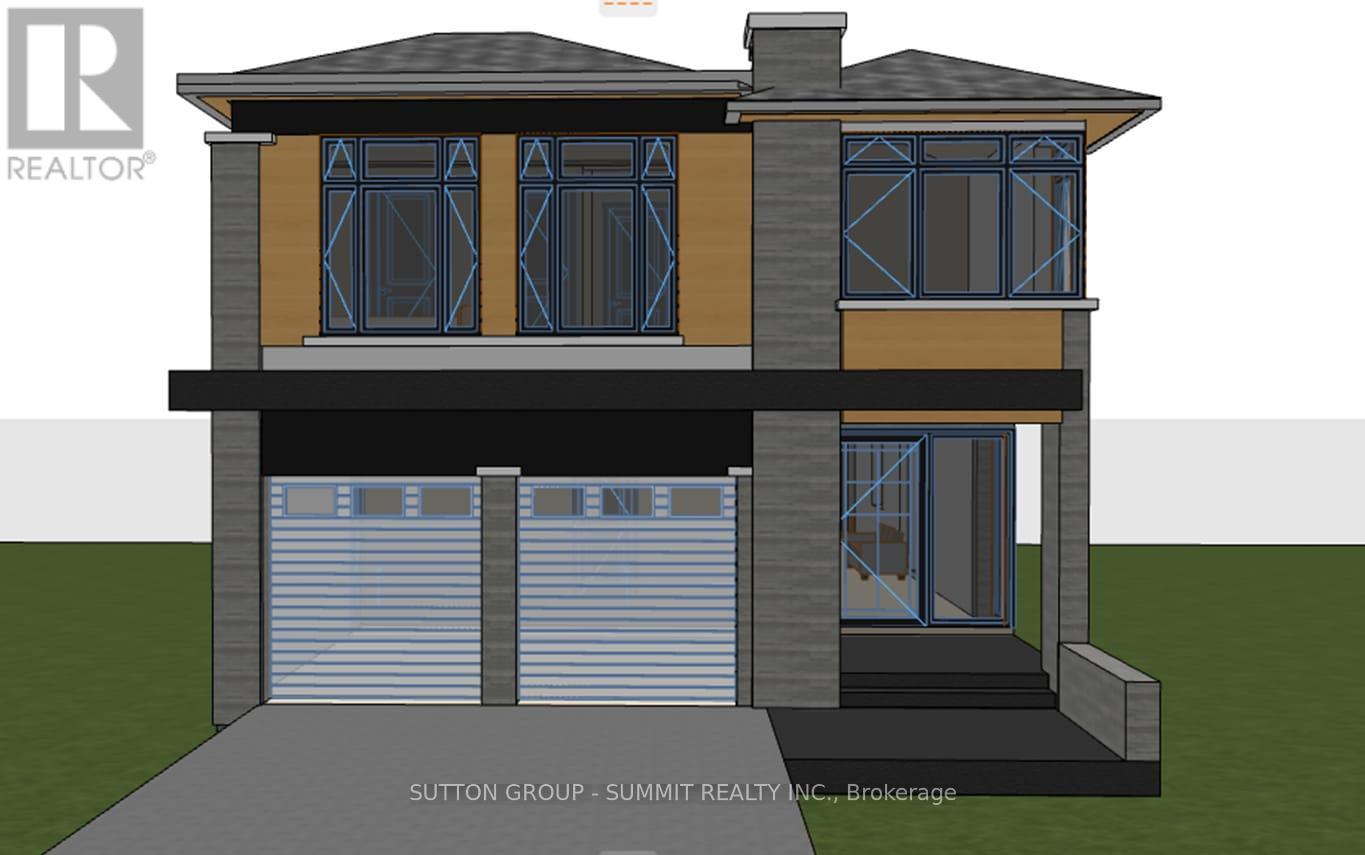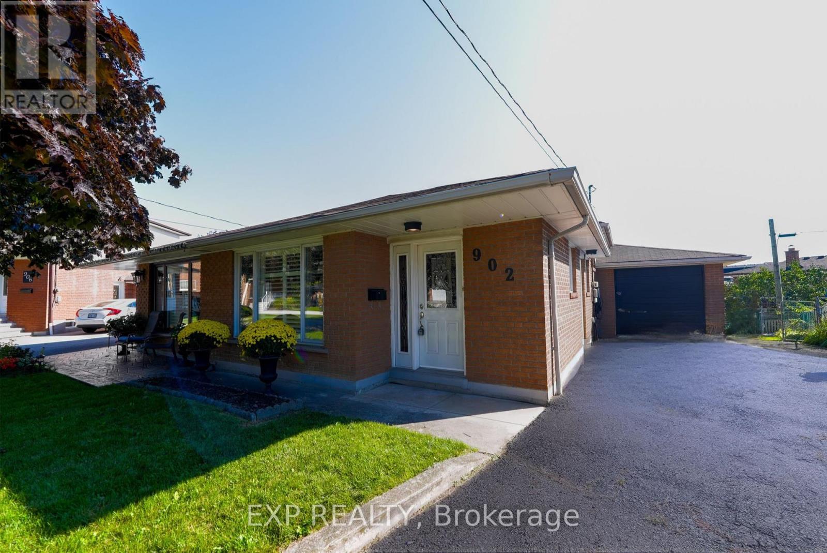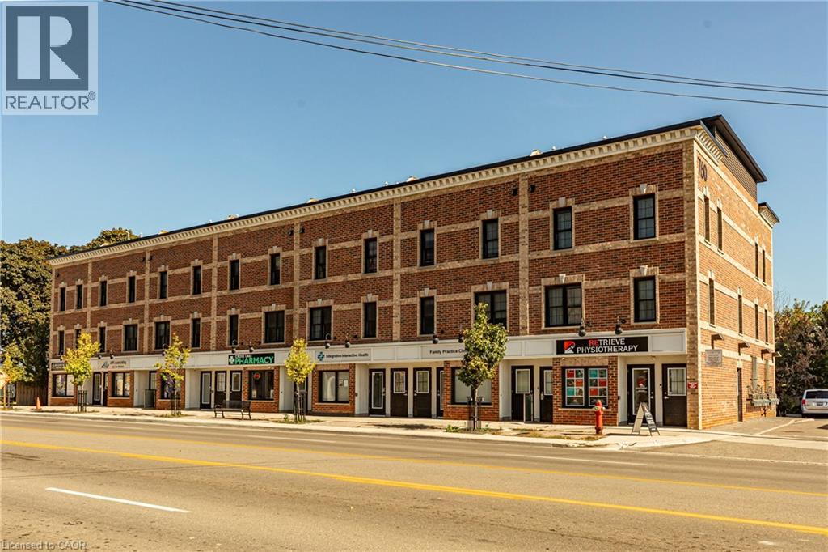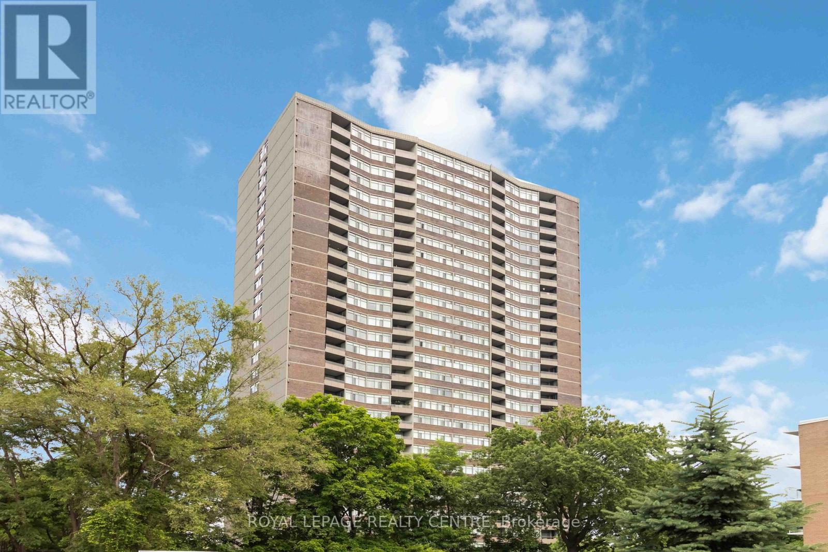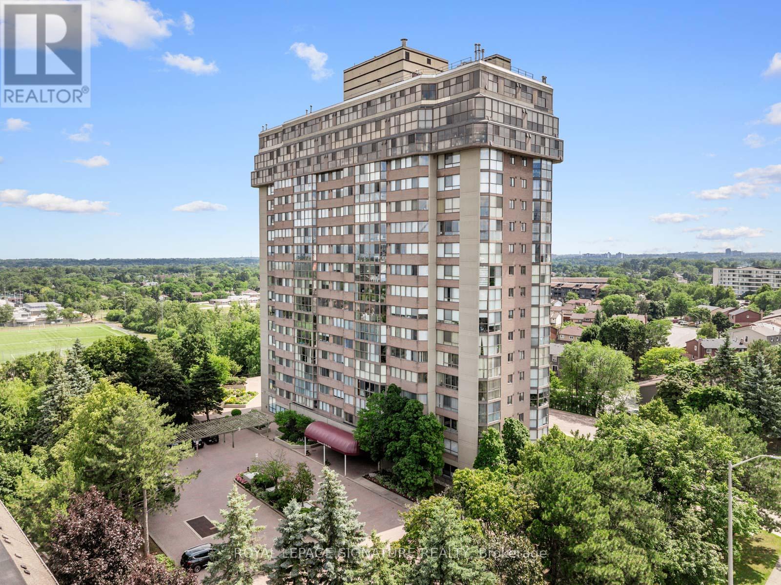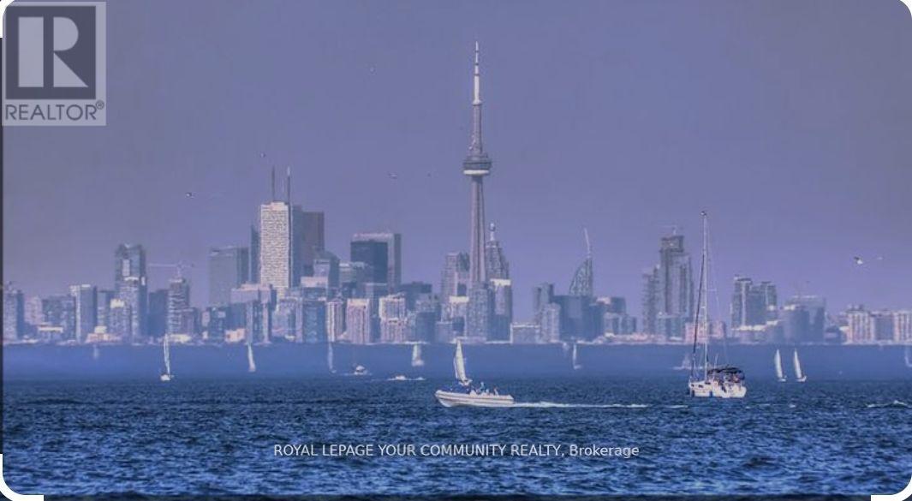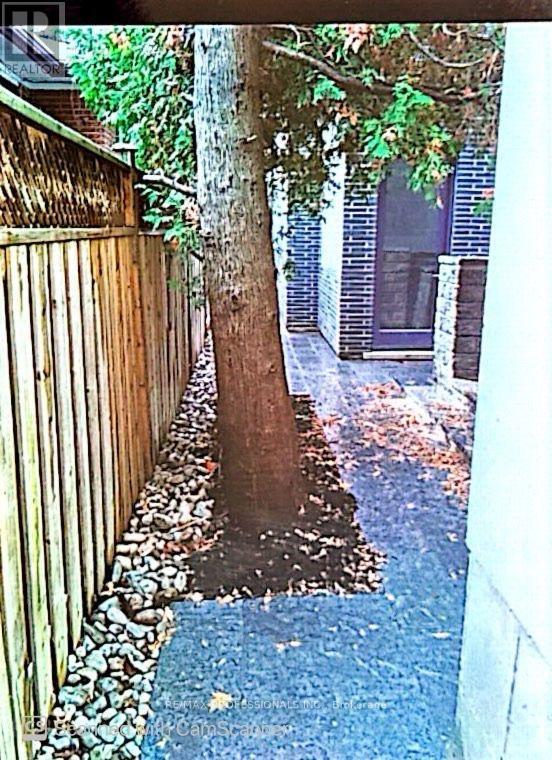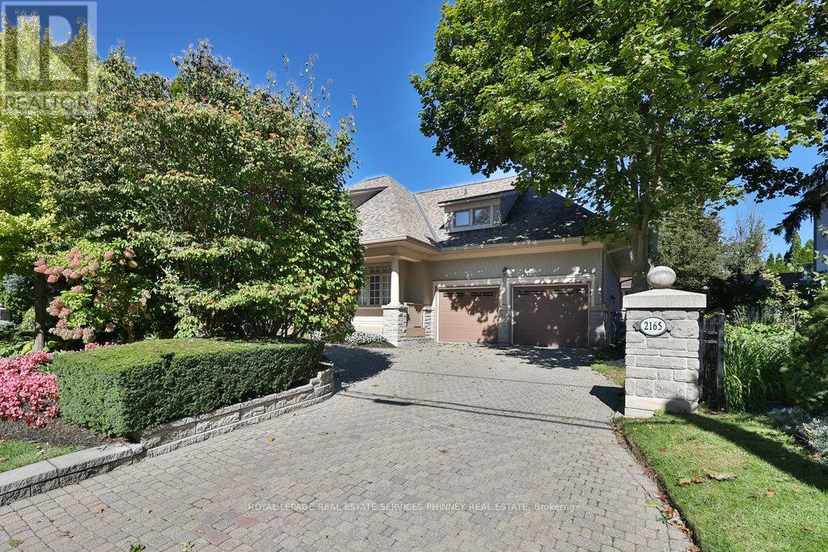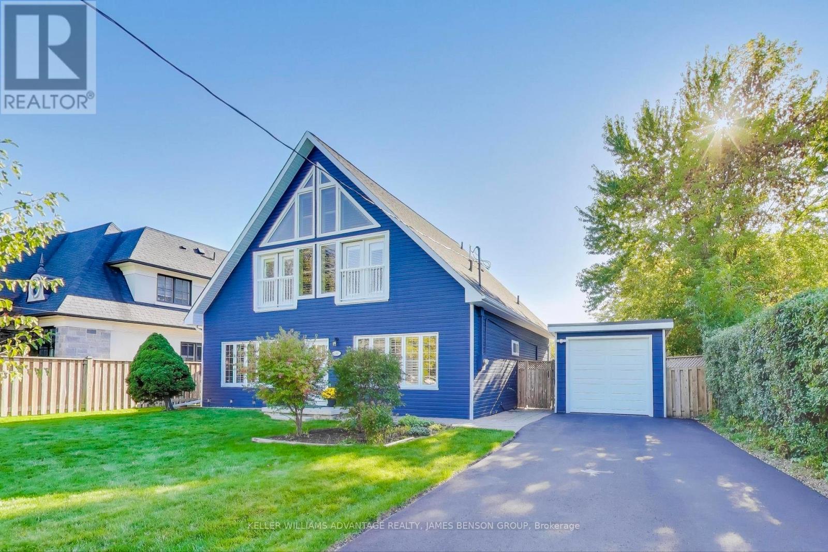- Houseful
- ON
- Mississauga
- Mineola
- 1322 Minaki Rd
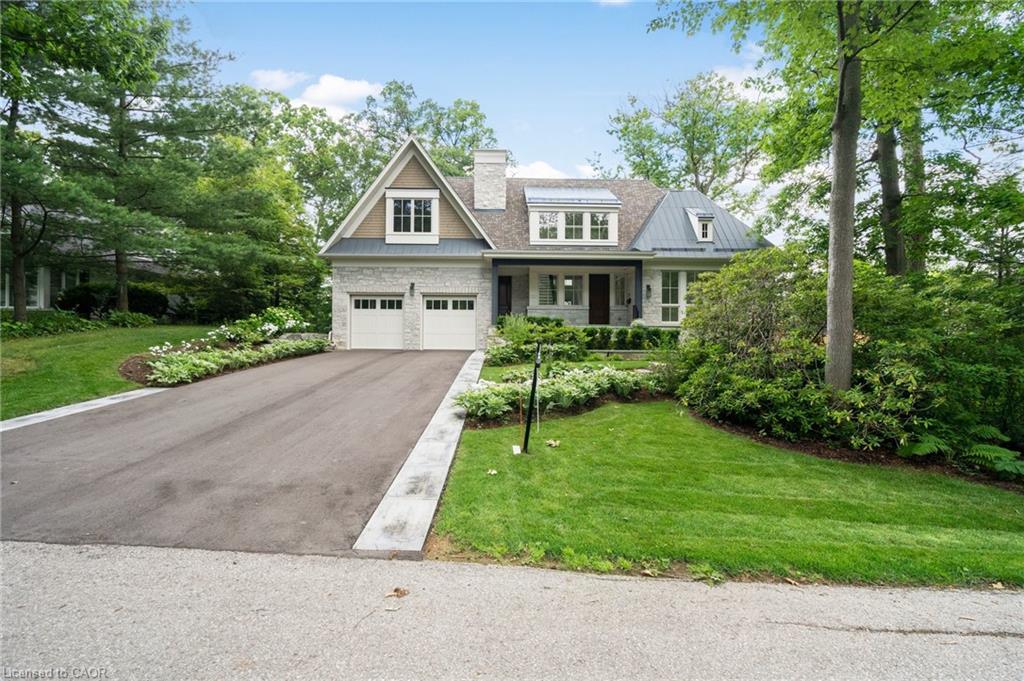
1322 Minaki Rd
For Sale
New 2 hours
$4,325,000
4 + 1 beds
7 baths
4,466 Sqft
1322 Minaki Rd
For Sale
New 2 hours
$4,325,000
4 + 1 beds
7 baths
4,466 Sqft
Highlights
This home is
268%
Time on Houseful
2 hours
School rated
7/10
Mississauga
9.14%
Description
- Home value ($/Sqft)$968/Sqft
- Time on Housefulnew 2 hours
- Property typeResidential
- StyleTwo story
- Neighbourhood
- Median school Score
- Year built2023
- Garage spaces2
- Mortgage payment
Luxury living in Mineola West! Built in 2023, this stunning property features 6,970 sqft of luxury living space with premium finishes and smart home tech. Deluxe main floor primary wing. Five bedrooms each with an ensuite bath. Open concept with ample natural light. Dual natural stone patios with 12' waterfall. Professionally landscaped & surrounded by mature trees. Mins from PC river, parks, trails, QEW & the Port Credit Waterfront. Located across the street from the top school in Mississauga
Jamie Rockett
of RE/MAX REALTY ENTERPRISES INC,
MLS®#40775734 updated 1 hour ago.
Houseful checked MLS® for data 1 hour ago.
Home overview
Amenities / Utilities
- Cooling Central air
- Heat type Forced air, natural gas
- Pets allowed (y/n) No
- Sewer/ septic Sewer (municipal)
Exterior
- Construction materials Stone, wood siding
- Foundation Concrete perimeter
- Roof Asphalt shing
- # garage spaces 2
- # parking spaces 8
- Has garage (y/n) Yes
- Parking desc Attached garage, garage door opener
Interior
- # full baths 5
- # half baths 2
- # total bathrooms 7.0
- # of above grade bedrooms 5
- # of below grade bedrooms 1
- # of rooms 26
- Appliances Bar fridge, instant hot water, oven, built-in microwave, dishwasher, dryer, freezer, gas oven/range, gas stove, microwave, range hood, refrigerator, washer, wine cooler
- Has fireplace (y/n) Yes
- Laundry information Main level, upper level
- Interior features Central vacuum, built-in appliances, in-law floorplan, separate heating controls
Location
- County Peel
- Area Ms - mississauga
- Water body type Lake/pond
- Water source Municipal
- Zoning description R2
Lot/ Land Details
- Lot desc Urban, landscaped, marina, park, public transit, quiet area, rail access, rec./community centre, school bus route, schools
- Lot dimensions 100 x 100
- Water features Lake/pond
Overview
- Approx lot size (range) 0 - 0.5
- Basement information Walk-out access, full, finished, sump pump
- Building size 4466
- Mls® # 40775734
- Property sub type Single family residence
- Status Active
- Tax year 2024
Rooms Information
metric
- Bedroom Second
Level: 2nd - Bedroom Second
Level: 2nd - Bedroom Second
Level: 2nd - Laundry Second
Level: 2nd - Media room Lower
Level: Lower - Exercise room Lower
Level: Lower - Other Entertainment Room
Level: Lower - Gym Lower
Level: Lower - Bathroom Lower
Level: Lower - Bedroom Lower
Level: Lower - Cold room Pot Lights
Level: Lower - Bathroom Lower
Level: Lower - Primary bedroom Main
Level: Main - Bathroom Main
Level: Main - Laundry Pot Lights, Built-In Shelves
Level: Main - Living room Pot Lights
Level: Main - Pantry Pot Lights, Dry Bar
Level: Main - Mudroom Separate Entrance, Built-Ins, Exit to Garage
Level: Main - Dining room Light Fixture, Pot Lights, Built-In Speakers
Level: Main - Great room Main
Level: Main - Bathroom Main
Level: Main - Foyer High Ceilings, Oversized Door
Level: Main - Kitchen Stainless Steel Appliances, Kitchen Island, Built-In Appliances
Level: Main - Bathroom Upper
Level: Upper - Bathroom Upper
Level: Upper - Bathroom Upper
Level: Upper
SOA_HOUSEKEEPING_ATTRS
- Listing type identifier Idx

Lock your rate with RBC pre-approval
Mortgage rate is for illustrative purposes only. Please check RBC.com/mortgages for the current mortgage rates
$-11,533
/ Month25 Years fixed, 20% down payment, % interest
$
$
$
%
$
%

Schedule a viewing
No obligation or purchase necessary, cancel at any time
Nearby Homes
Real estate & homes for sale nearby

