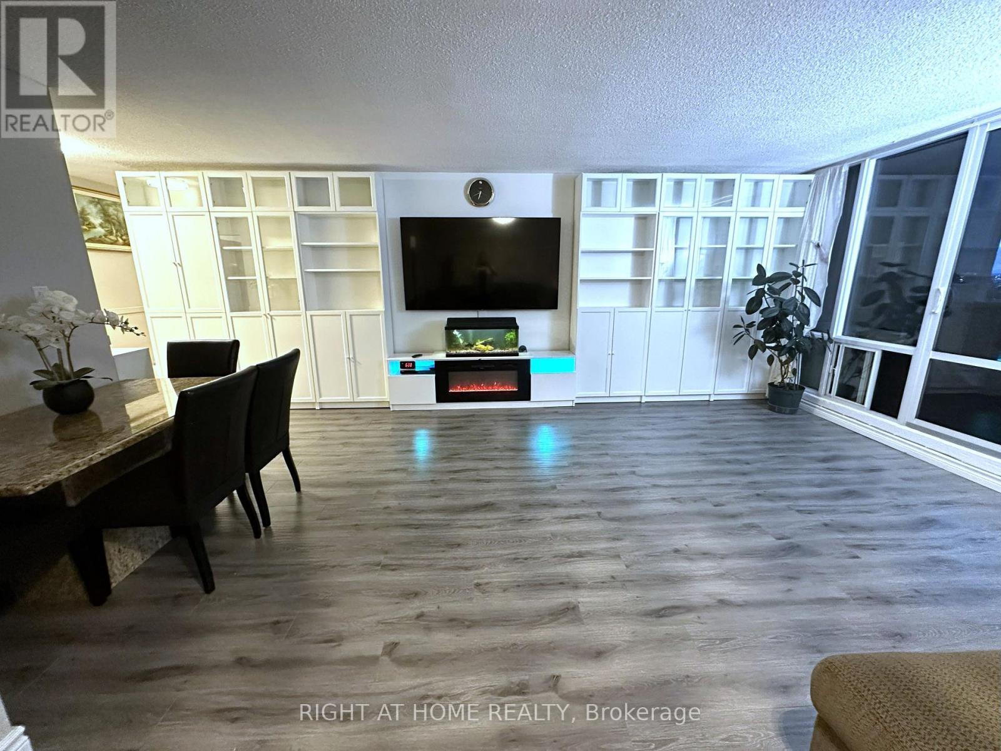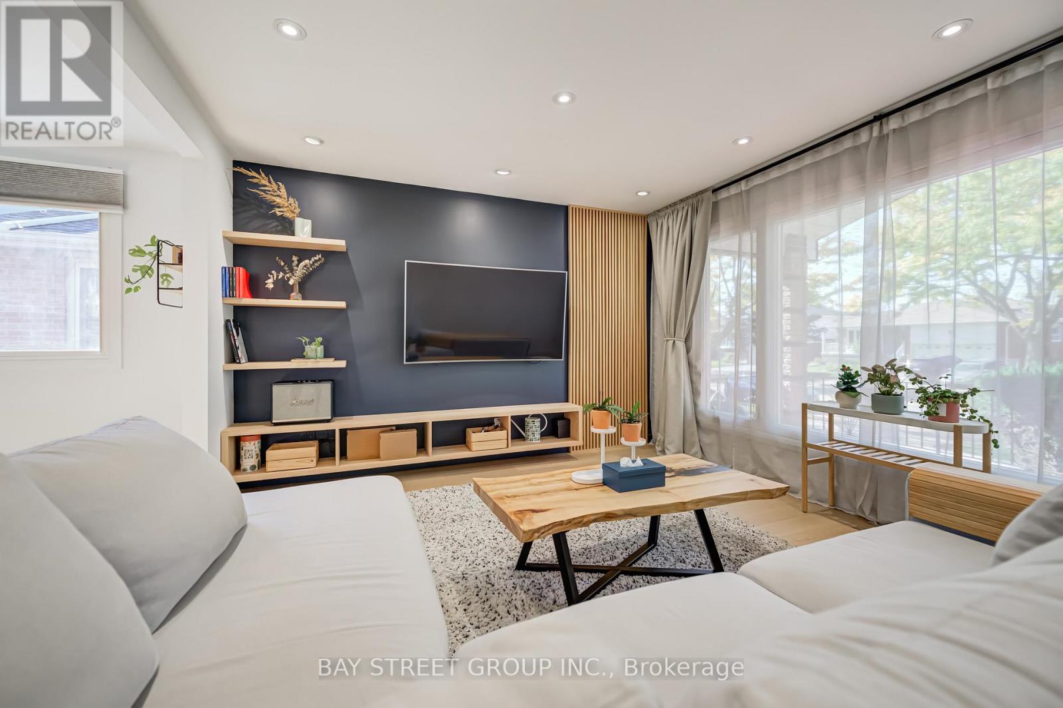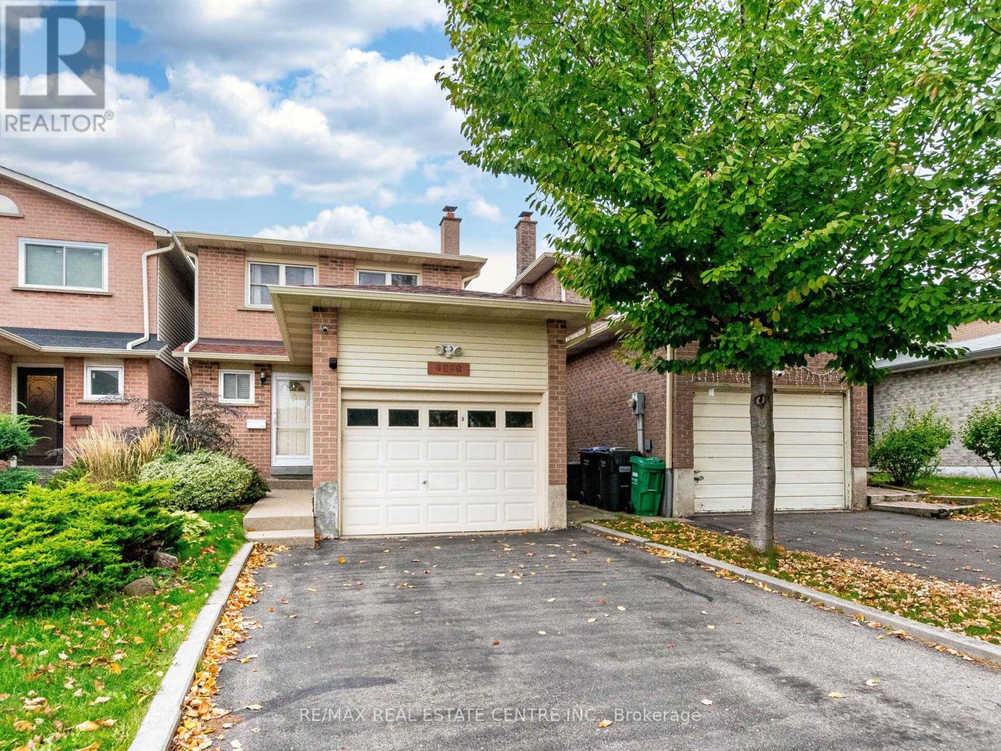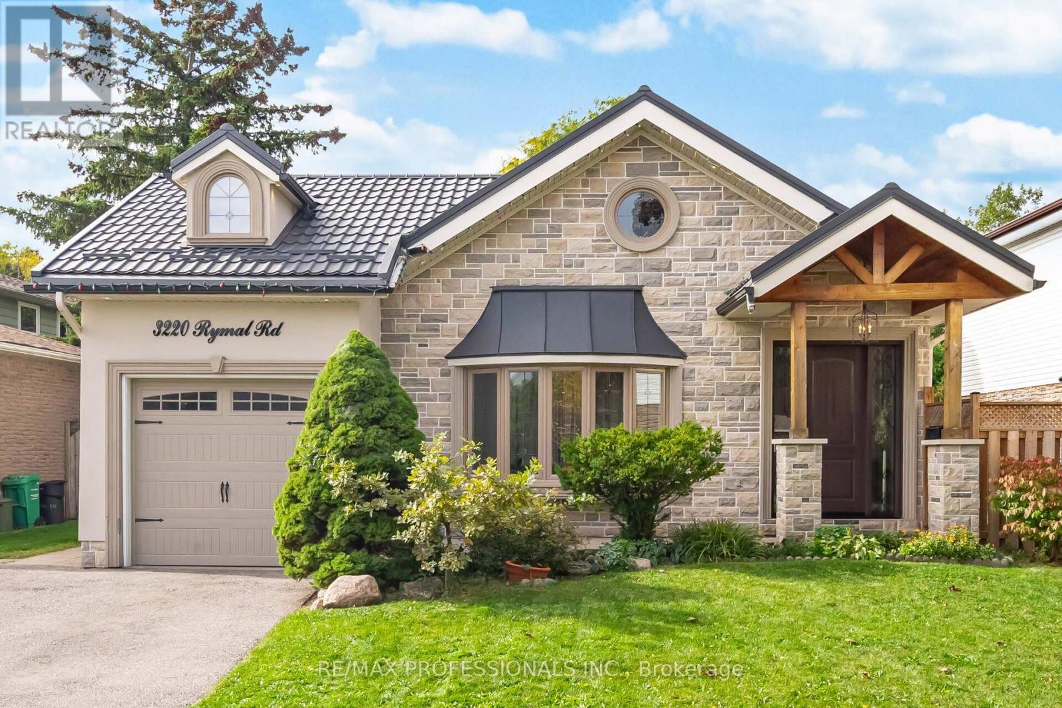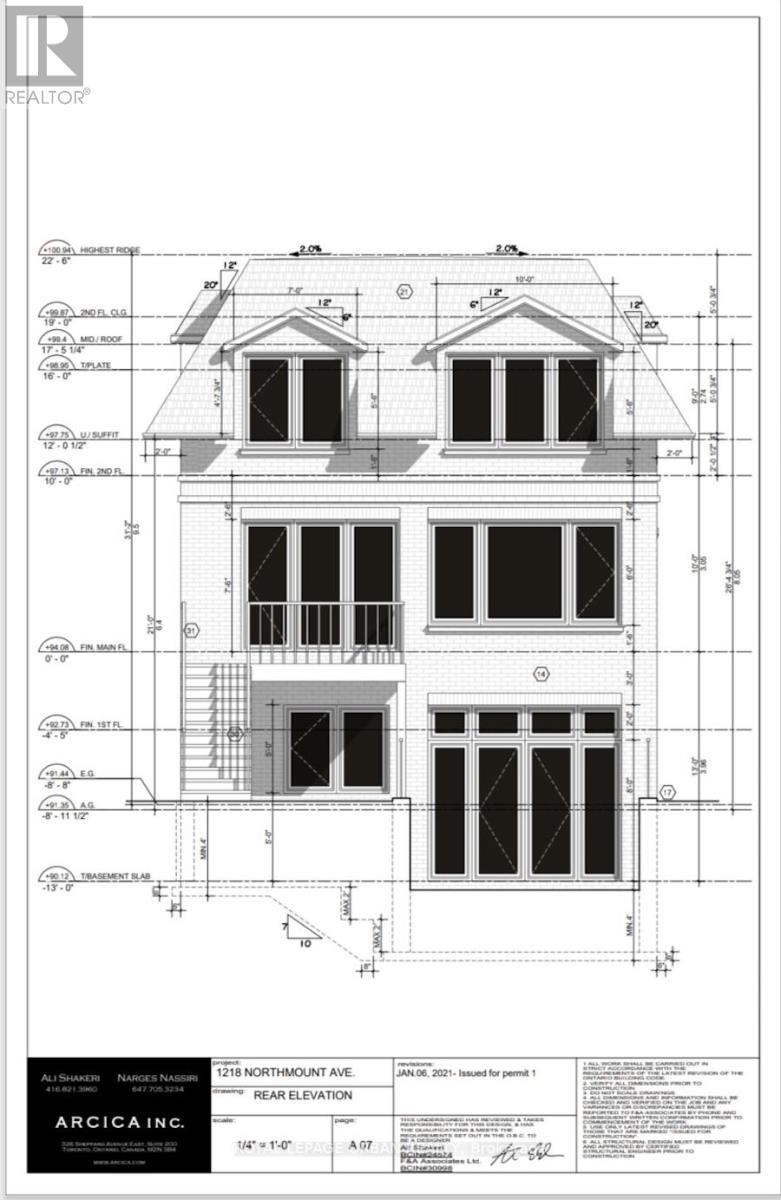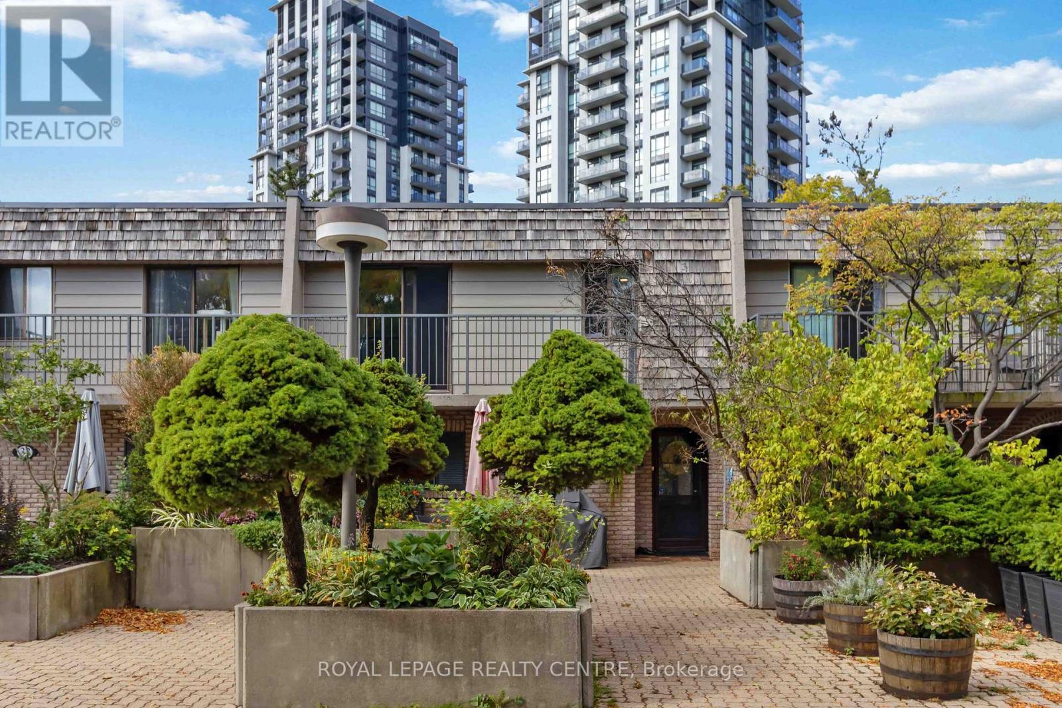- Houseful
- ON
- Mississauga
- Applewood
- 1018 1333 Bloor St
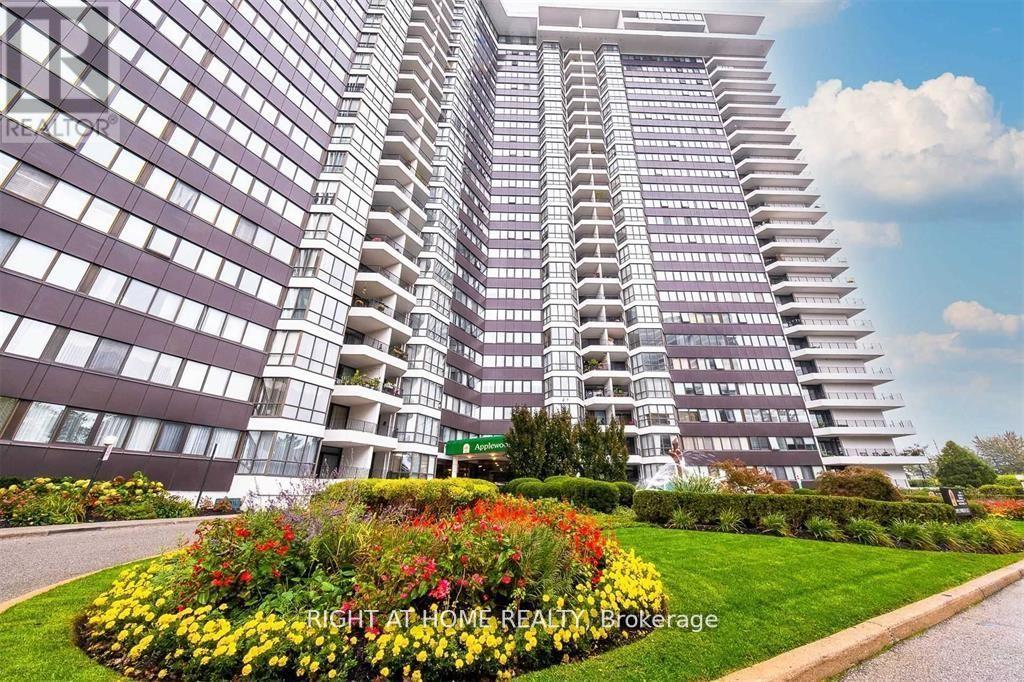
Highlights
This home is
42%
Time on Houseful
34 Days
School rated
7.2/10
Mississauga
9.14%
Description
- Time on Houseful34 days
- Property typeSingle family
- Neighbourhood
- Median school Score
- Mortgage payment
Luxurious Applewood Place-bright and spacious one bedroom, one bath, open concept living/dining with walkout to balcony. Exceptional amenities including 24h concierge, gym, tennis courts, rooftop sundeck, indoor pool & whirlpool, same floor laundry room, fantastic location steps to public transit, minutes to QEW, 427,401, airport, parks, retail. **EXTRAS** Option to Purchase Fully furnished!! Living room couches fold out. S/s fridge, s/s dishwasher, stove. Existing window coverings, existing light fixtures. Rogers cable, high speed internet. Convenience store in building. (id:63267)
Home overview
Amenities / Utilities
- Cooling Central air conditioning
- Heat source Natural gas
- Heat type Forced air
- Has pool (y/n) Yes
Exterior
- Fencing Fenced yard
- # parking spaces 1
- Has garage (y/n) Yes
Interior
- # full baths 1
- # total bathrooms 1.0
- # of above grade bedrooms 1
Location
- Community features Pet restrictions
- Subdivision Applewood
Overview
- Lot size (acres) 0.0
- Listing # W12407537
- Property sub type Single family residence
- Status Active
SOA_HOUSEKEEPING_ATTRS
- Listing source url Https://www.realtor.ca/real-estate/28871387/1018-1333-bloor-street-mississauga-applewood-applewood
- Listing type identifier Idx
The Home Overview listing data and Property Description above are provided by the Canadian Real Estate Association (CREA). All other information is provided by Houseful and its affiliates.

Lock your rate with RBC pre-approval
Mortgage rate is for illustrative purposes only. Please check RBC.com/mortgages for the current mortgage rates
$-437
/ Month25 Years fixed, 20% down payment, % interest
$734
Maintenance
$
$
$
%
$
%

Schedule a viewing
No obligation or purchase necessary, cancel at any time
Nearby Homes
Real estate & homes for sale nearby







