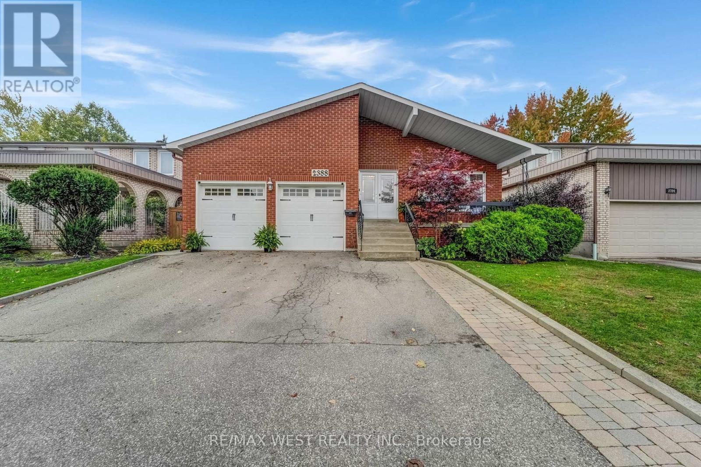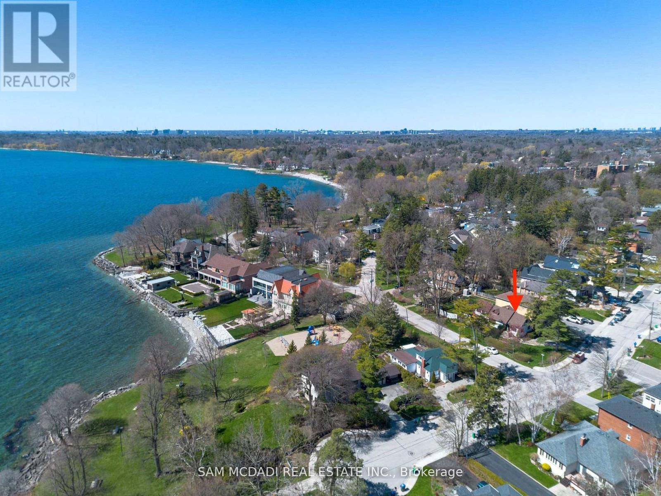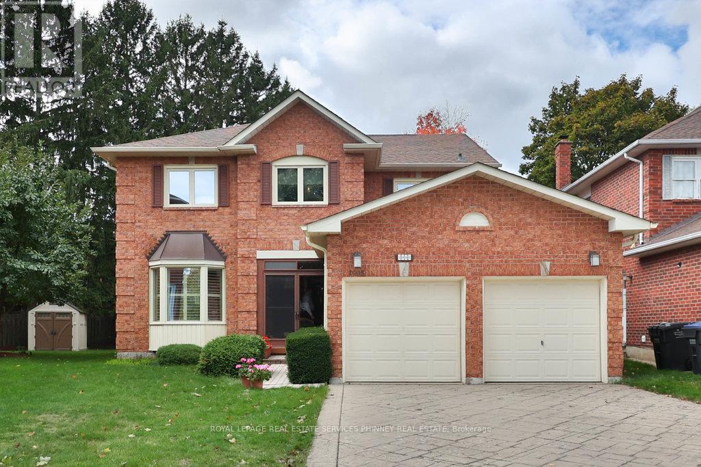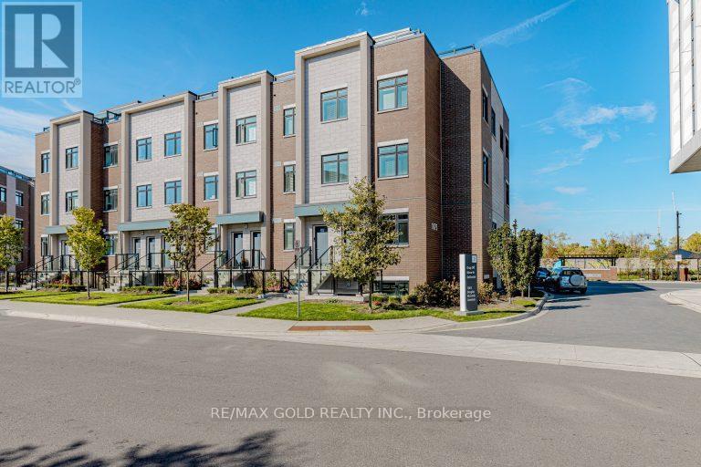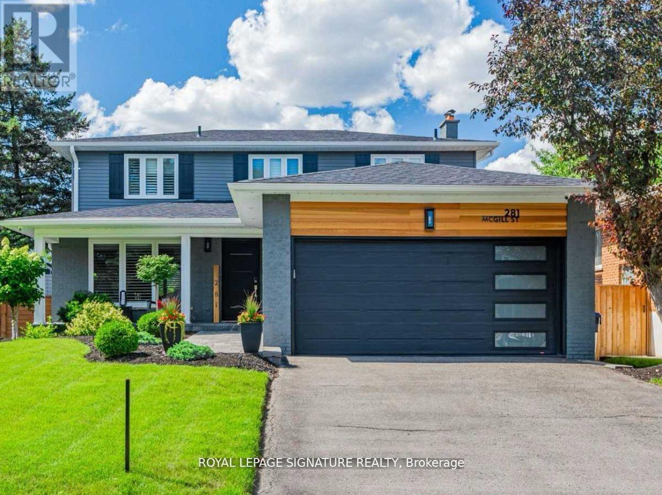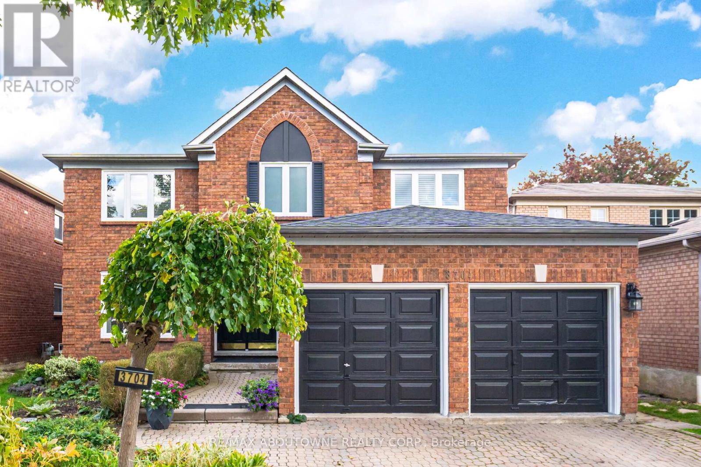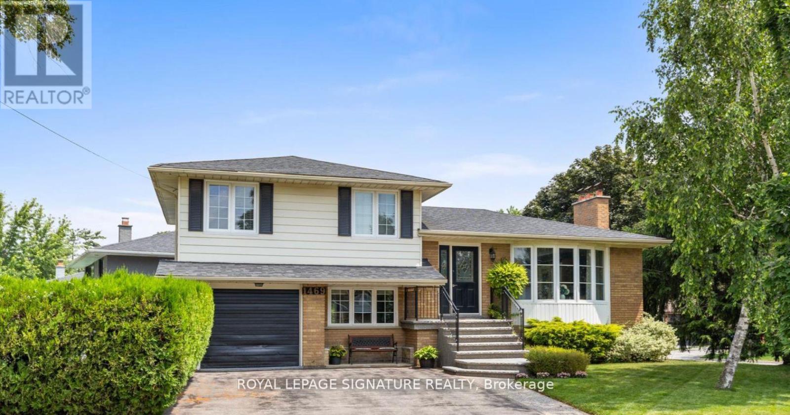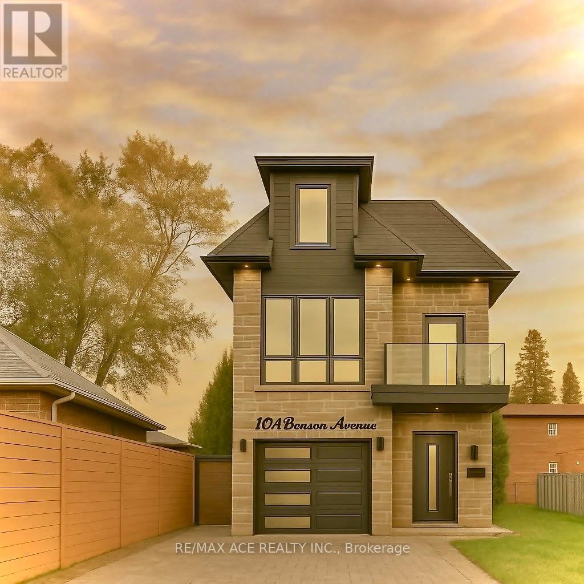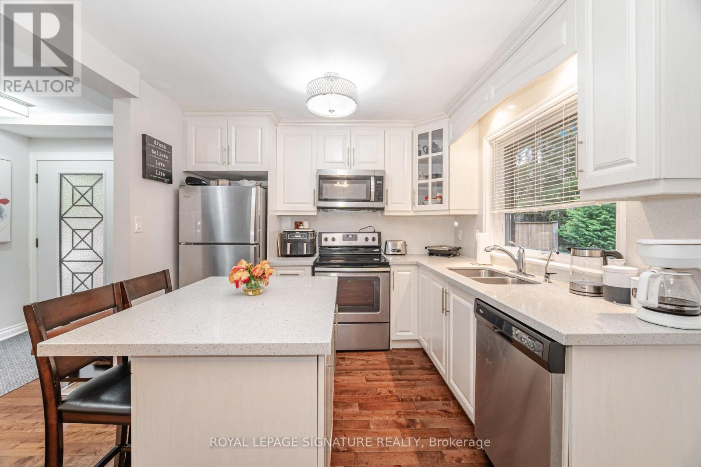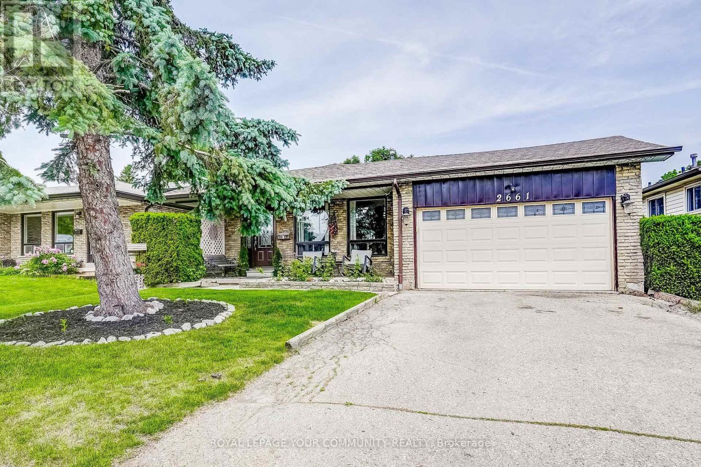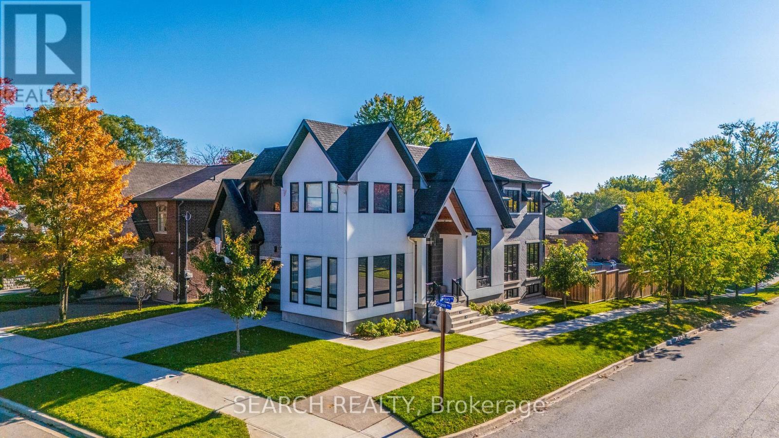- Houseful
- ON
- Mississauga
- Lorne Park
- 1338 Prince Albert Ct
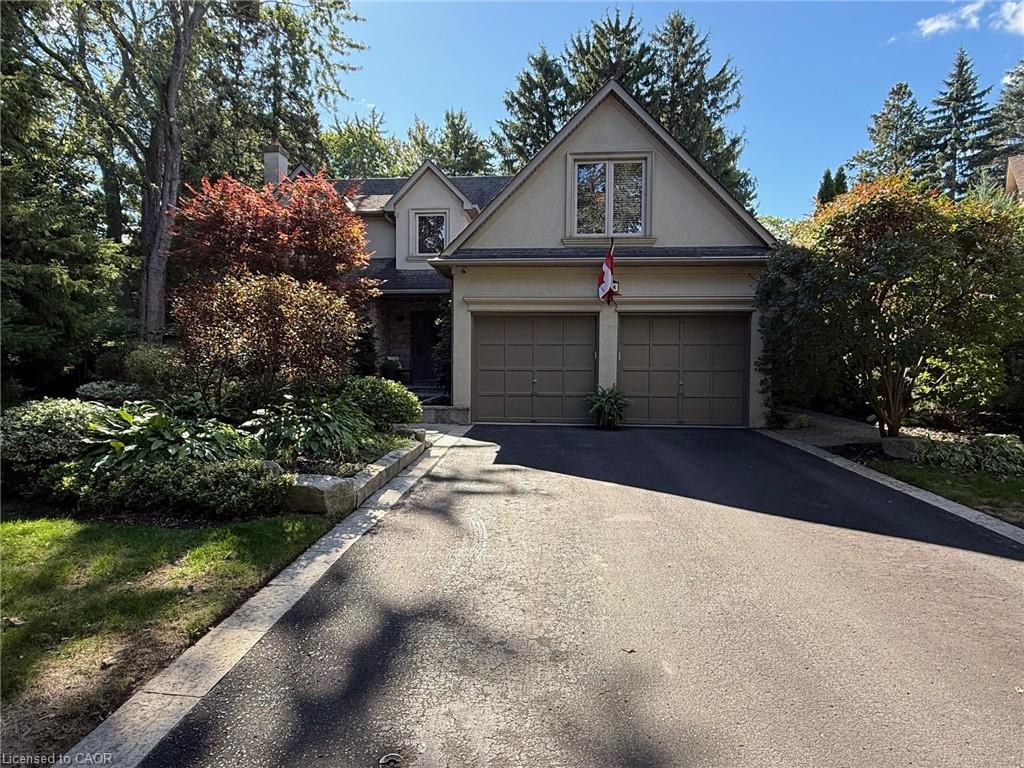
1338 Prince Albert Ct
1338 Prince Albert Ct
Highlights
Description
- Home value ($/Sqft)$637/Sqft
- Time on Housefulnew 13 hours
- Property typeResidential
- StyleTwo story
- Neighbourhood
- Median school Score
- Lot size46.51 Acres
- Garage spaces2
- Mortgage payment
Nestled at the end of a highly sought-after court in prestigious Lorne Park, this elegant two-storey, five-bedroom residence blends timeless design with exceptional indoor and outdoor living. Ideally located within a five-minute walk of the highly rated Lorne Park High School and Lorne Park Elementary School, as well as a short walk to shopping and the local library. Upon entering, the spacious foyer leads to a dining room with a fireplace and a bright, modern kitchen featuring stainless steel appliances, an integrated refrigerator, a large island with breakfast bar, pantry, and a spacious dining area with garden doors opening to a large stone patio. Step down to the TV room, highlighted by a vaulted ceiling, cove lighting, and a two-sided gas fireplace shared with the kitchen dining area. A main-floor office with wrap-around windows and a private side entrance is complemented by an adjoining living room with a fireplace. Slate flooring extends through the foyer, kitchen, breakfast room, family room, and powder room, while hardwood floors enhance the remaining main level, adding warmth and sophistication. Upstairs, discover five generous bedrooms, including a primary suite with a luxurious five-piece ensuite and a large walk-in closet with a window, along with a four-piece main bath featuring a large glass shower. The finished basement, with cozy carpeting, provides abundant additional living space featuring a billiards room, family room, bonus room, three-piece bathroom, a large storage area, and a workshop. Enjoy outdoor living with a stone patio, lower entertaining terrace, sparkling pool and hot tub, pool house, garden shed, and a sprawling tree-lined backyard offering the utmost privacy. This is the perfect home and location for a young family—a rare opportunity on one of Lorne Park’s most coveted courts, combining sophistication, comfort, and everyday convenience. Once you're here you won't want to leave. Book a showing today.
Home overview
- Cooling Central air
- Heat type Forced air, natural gas
- Pets allowed (y/n) No
- Sewer/ septic Sewer (municipal)
- Construction materials Stone, stucco
- Roof Asphalt shing
- # garage spaces 2
- # parking spaces 6
- Has garage (y/n) Yes
- Parking desc Attached garage
- # full baths 3
- # half baths 1
- # total bathrooms 4.0
- # of above grade bedrooms 5
- # of rooms 23
- Appliances Water heater owned, hot water tank owned
- Has fireplace (y/n) Yes
- Interior features Built-in appliances, floor drains, wet bar, work bench
- County Peel
- Area Ms - mississauga
- Water source Municipal-metered
- Zoning description R2
- Lot desc Urban, irregular lot, highway access, hospital, landscaped, library, park, public transit, quiet area, schools, shopping nearby
- Lot dimensions 46.51 x
- Approx lot size (range) 0.5 - 1.99
- Basement information Full, finished
- Building size 4669
- Mls® # 40780714
- Property sub type Single family residence
- Status Active
- Virtual tour
- Tax year 2025
- Second
Level: 2nd - Bedroom Second
Level: 2nd - Primary bedroom Second
Level: 2nd - Bedroom Second
Level: 2nd - Bedroom Second
Level: 2nd - Bathroom Second
Level: 2nd - Bedroom Second
Level: 2nd - Utility Basement
Level: Basement - Games room Basement
Level: Basement - Bathroom Basement
Level: Basement - Gym Basement
Level: Basement - Other Basement
Level: Basement - Recreational room Basement
Level: Basement - Foyer Main
Level: Main - Office Main
Level: Main - Sitting room Main
Level: Main - Kitchen Main
Level: Main - Other Main
Level: Main - Bathroom Main
Level: Main - Mudroom Main
Level: Main - Living room Main
Level: Main - Dining room Main
Level: Main - Dining room Main
Level: Main
- Listing type identifier Idx

$-7,933
/ Month

