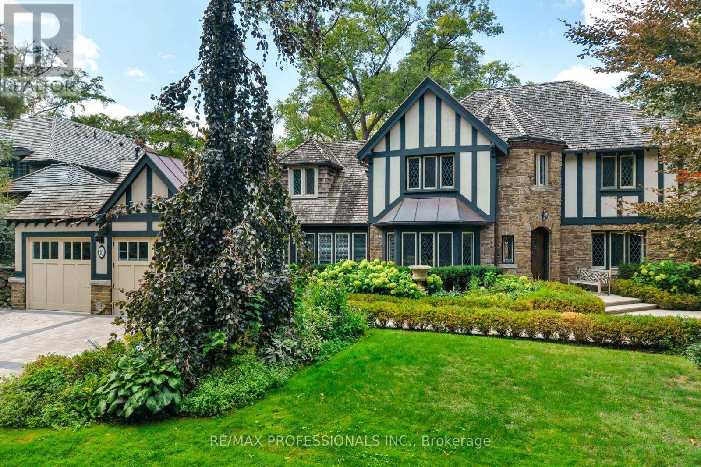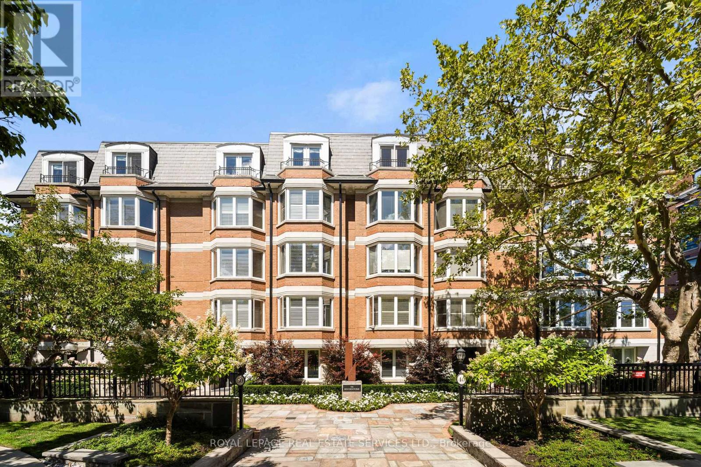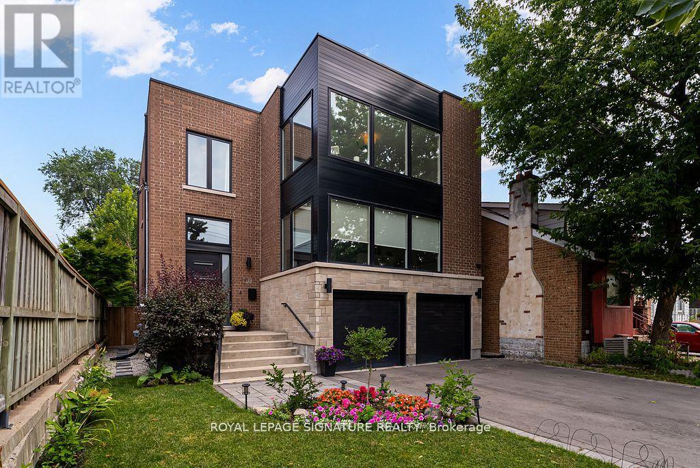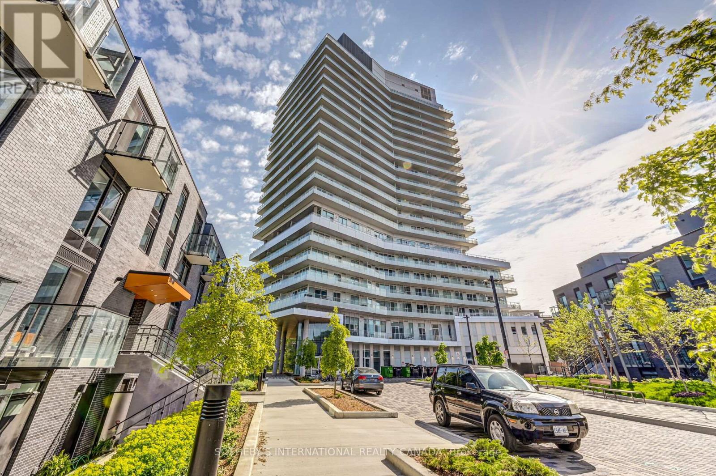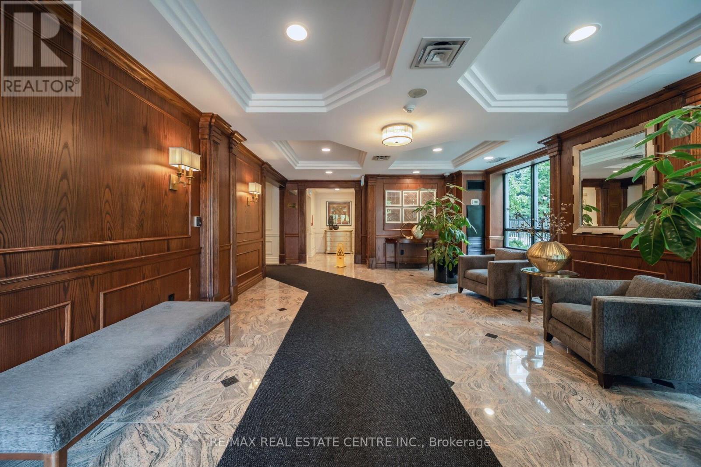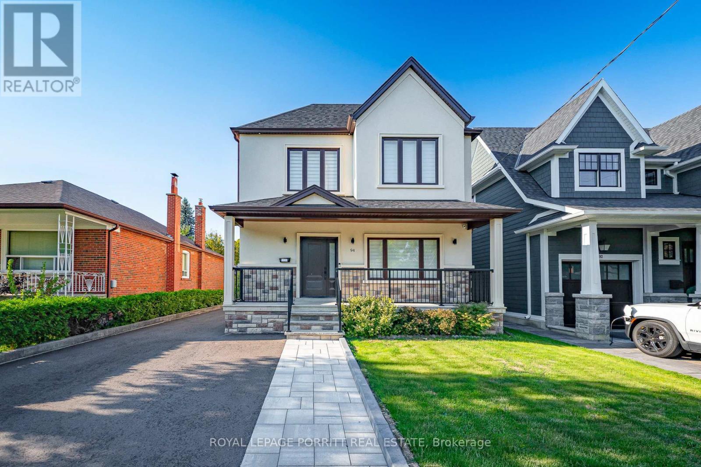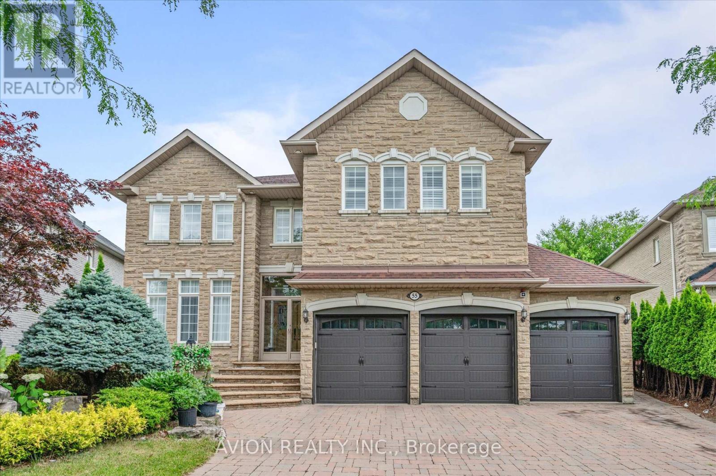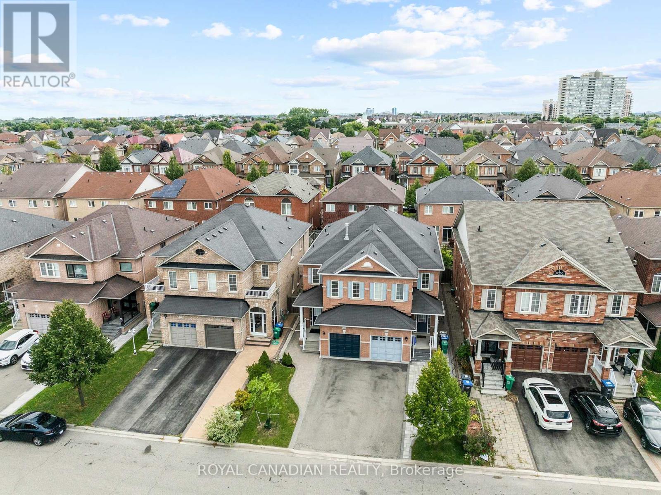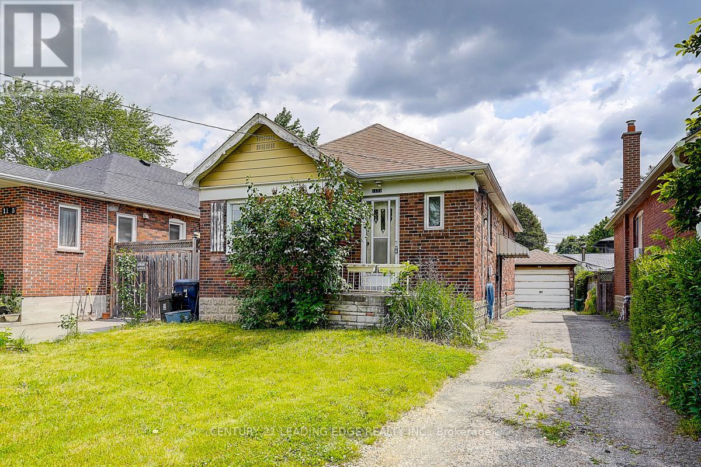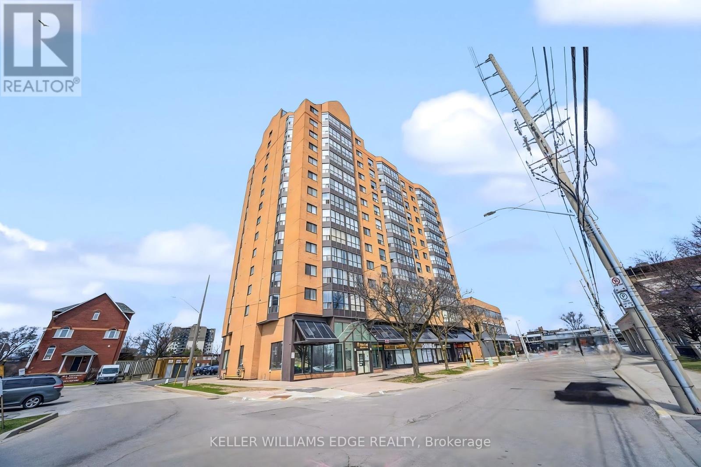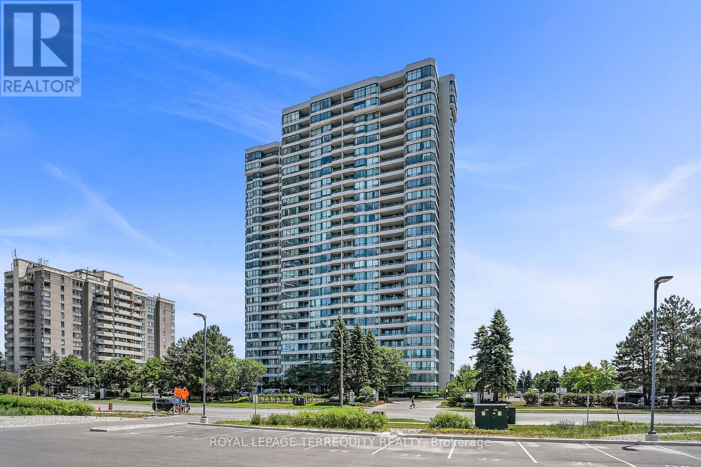- Houseful
- ON
- Mississauga
- Rathwood
- 134 2120 Rathburn Rd E
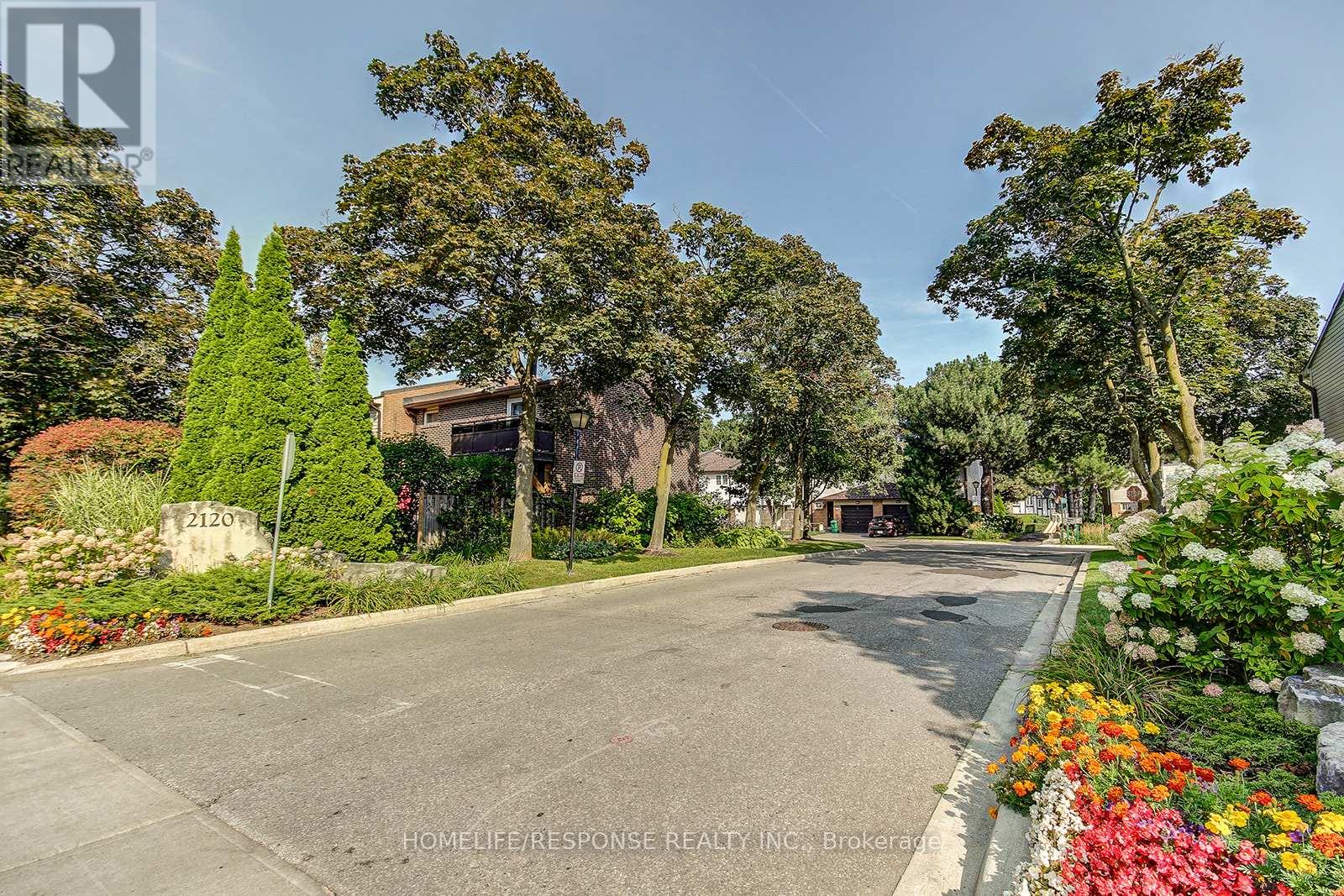
Highlights
Description
- Time on Housefulnew 2 hours
- Property typeSingle family
- Neighbourhood
- Median school Score
- Mortgage payment
Dont miss this fantastic opportunity to own a beautifully maintained three-bedroom townhouse in highly sought-after Rockwood Village, right near the Etobicoke border. This charming home features a bright, functional layout with an open-concept living and dining area that walks out to a spacious private patio ideal for relaxing or entertaining. A custom built-in entertainment unit adds both style and additional storage. The updated kitchen is sure to impress, complete with stainless steel appliances, quartz countertops, ceramic flooring, and ample cabinet space. Pot lights throughout the main floor and wood floors throughout the house. Upstairs, the generously sized primary bedroom offers a wall-to-wall double closet and a private 2-piece ensuite. The second bedroom includes a walk-in closet, and all bedrooms are filled with natural light. The finished basement includes a renovated 3-piece bathroom, a cozy recreation room with an electric fireplace, and a full laundry room. Steps away from scenic Etobicoke Creek trails and Garnetwood Park, offering soccer and baseball fields, a splash pad, and an off-leash dog area perfect for outdoor lovers and families alike. Located in a family-friendly, well-managed complex with convenient access to public transit, Pearson Airport, a new community centre, top-rated schools, Rockwood Mall, and Longos Plaza. Just move in and enjoy! (id:63267)
Home overview
- Cooling Central air conditioning
- Heat source Natural gas
- Heat type Forced air
- # total stories 2
- # parking spaces 2
- Has garage (y/n) Yes
- # full baths 2
- # half baths 2
- # total bathrooms 4.0
- # of above grade bedrooms 3
- Flooring Hardwood
- Community features Pet restrictions, community centre
- Subdivision Rathwood
- Lot size (acres) 0.0
- Listing # W12394976
- Property sub type Single family residence
- Status Active
- 3rd bedroom 4.34m X 2.71m
Level: 2nd - 2nd bedroom 3.28m X 2.83m
Level: 2nd - Primary bedroom 4.61m X 4.12m
Level: 2nd - Recreational room / games room 5.57m X 4.16m
Level: Basement - Laundry Measurements not available
Level: Basement - Dining room 3m X 2.65m
Level: Ground - Living room 4.69m X 2.69m
Level: Ground - Kitchen 3.23m X 2.81m
Level: Ground
- Listing source url Https://www.realtor.ca/real-estate/28844288/134-2120-rathburn-road-e-mississauga-rathwood-rathwood
- Listing type identifier Idx

$-1,609
/ Month

