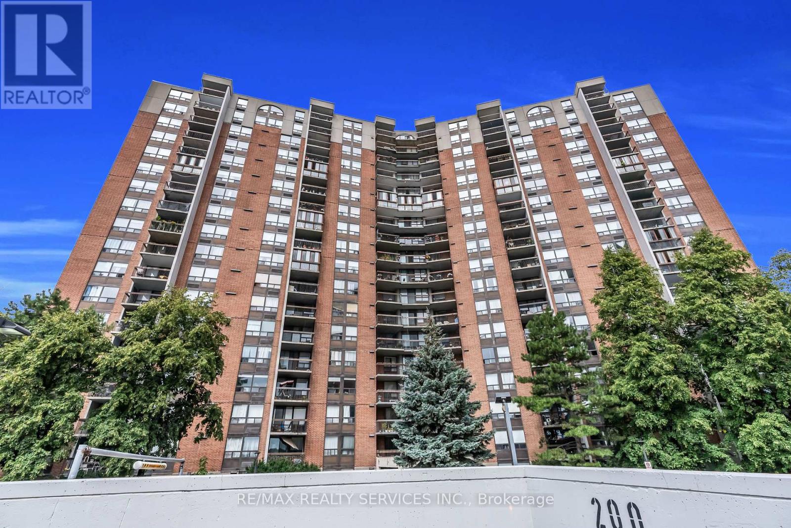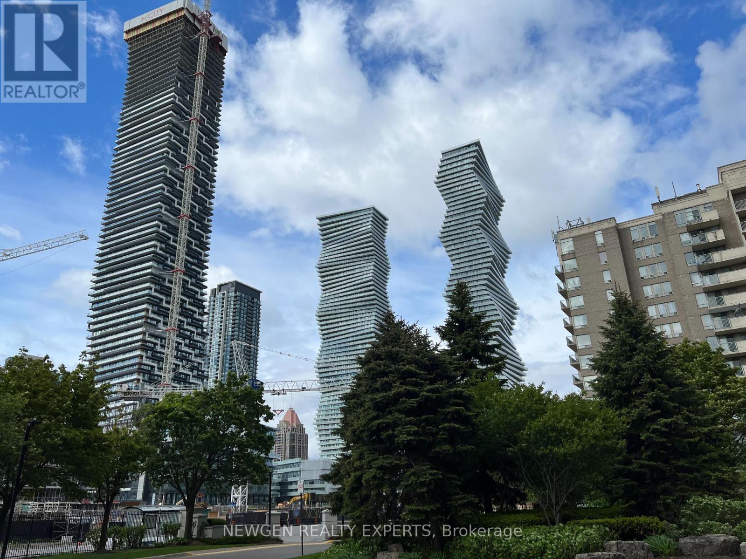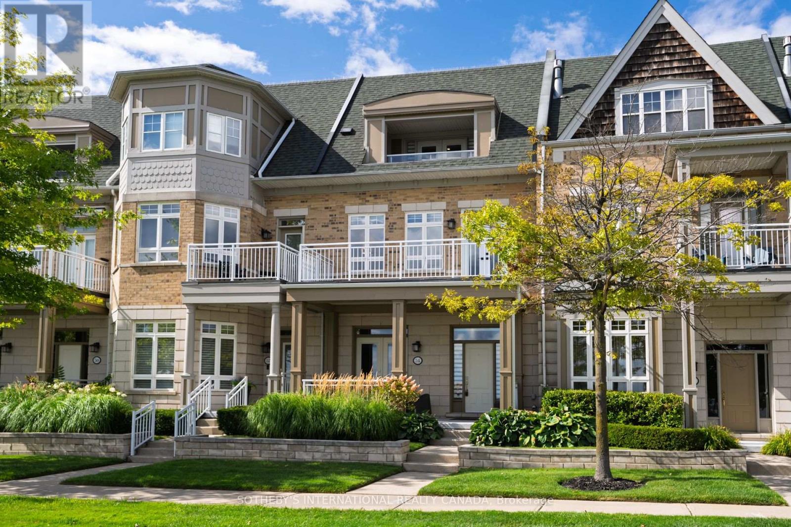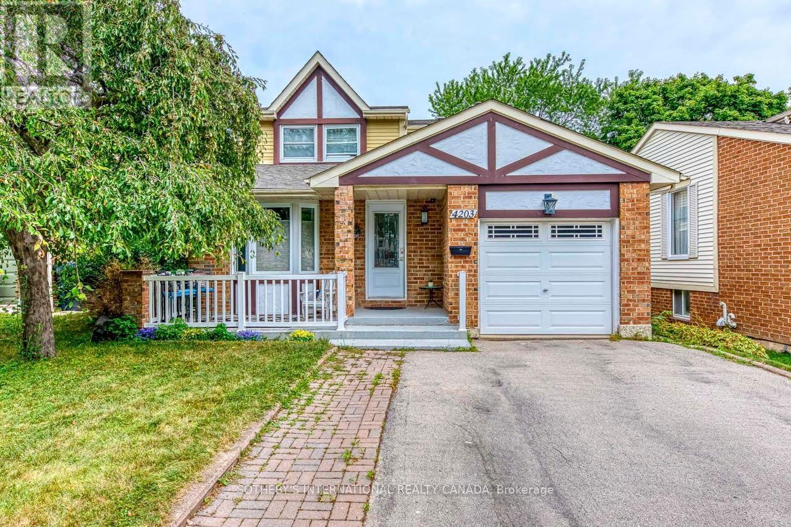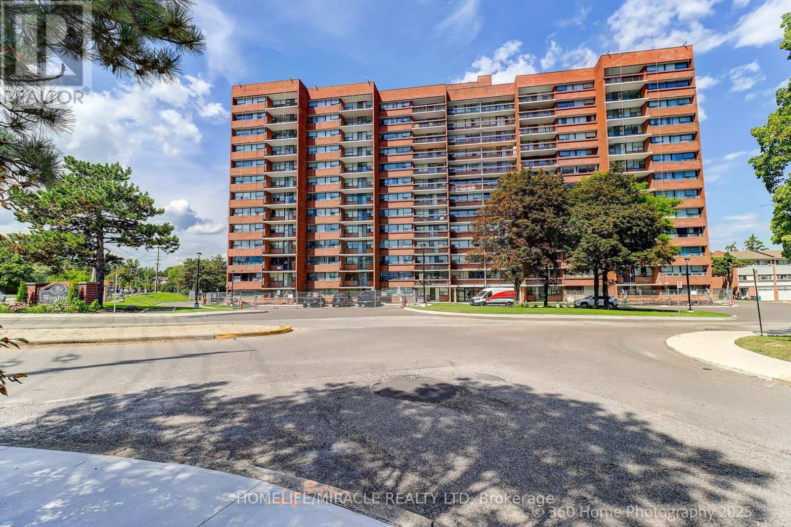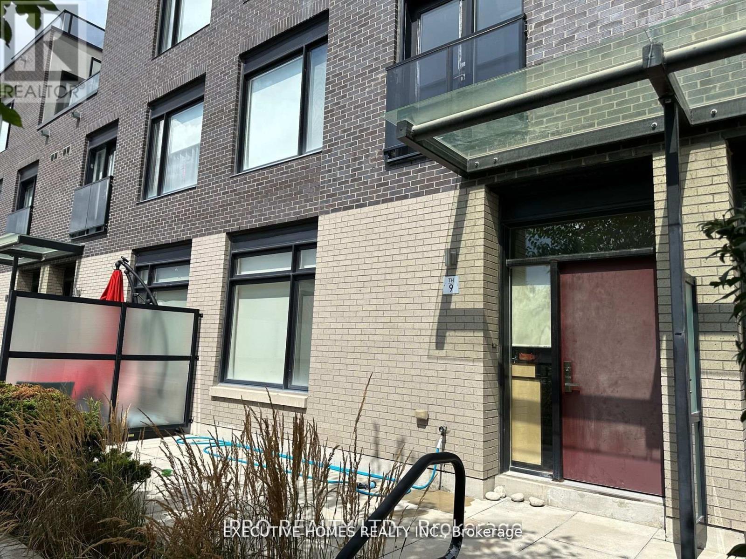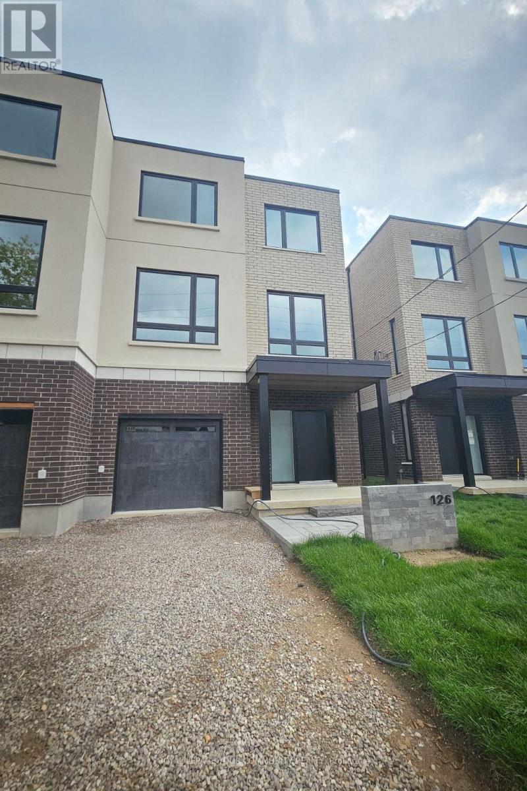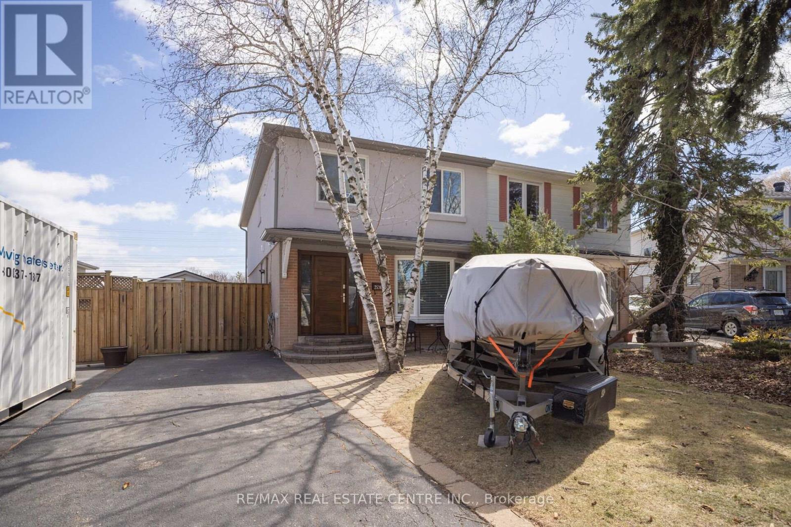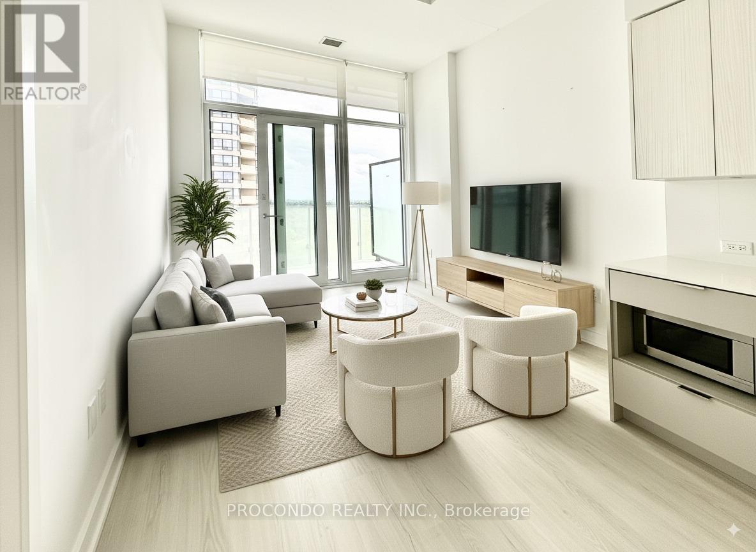- Houseful
- ON
- Mississauga
- Clarkson
- 1340 Bramblewood Ln
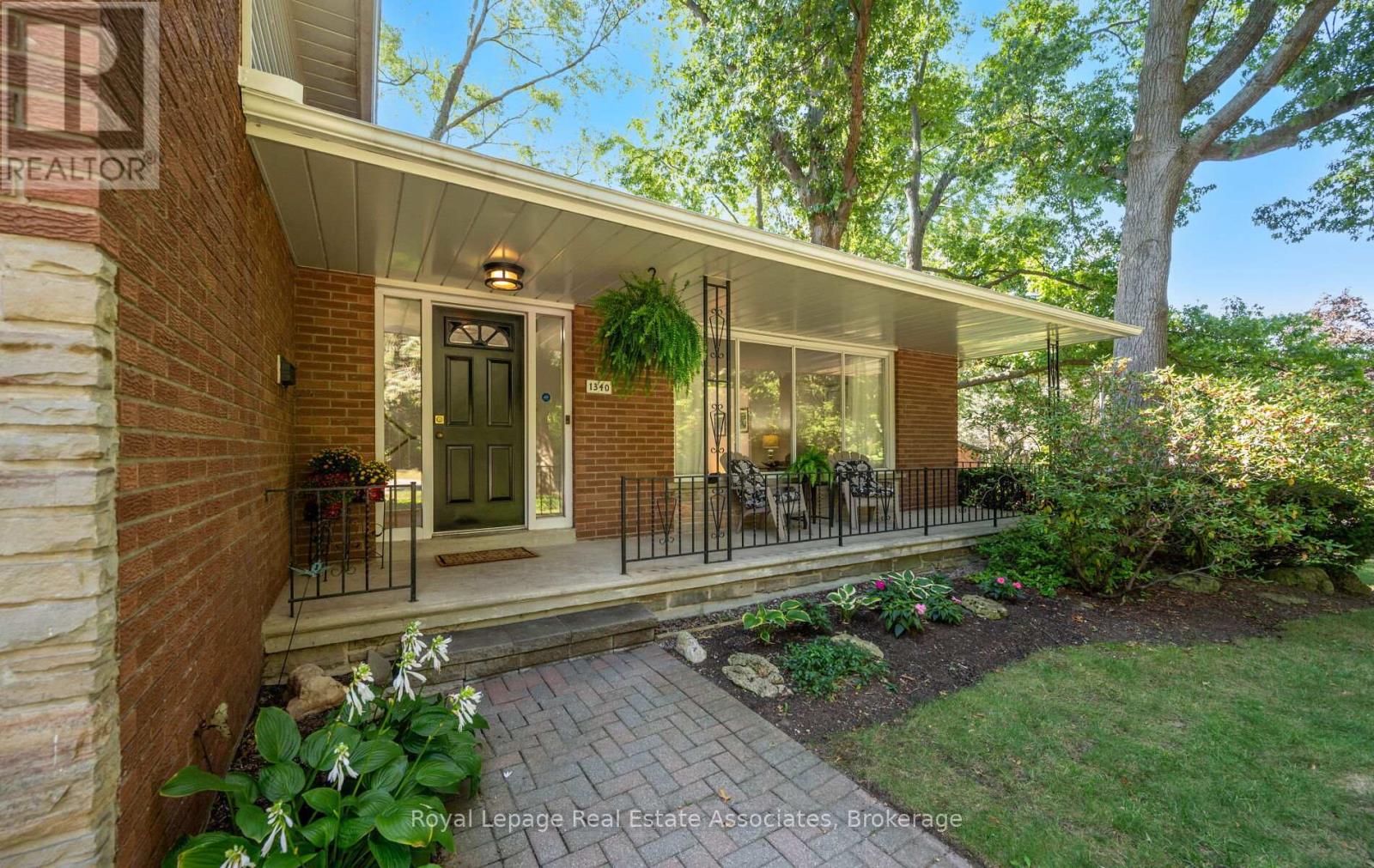
Highlights
Description
- Time on Housefulnew 2 hours
- Property typeSingle family
- Neighbourhood
- Median school Score
- Mortgage payment
A family home in Lorne Park, nestled on the long, winding, and whimsical cul-de-sac called Bramblewood Lane. Surrounded by mature trees, the view is serene, and privacy abounds. The whole house design caters to the unique location and topography of this large lot (8,891 sq. ft.), letting light spill in from many angles. Situated near the end of the cul-de-sac, this property shares a property line with the adjacent (tiny) Van Winkle Court. The backyard is fully fenced with two gates. Bramblewood Lane is a mixed neighbourhood of original owners and young owners with growing families. A ravine area sits behind this side of Bramblewood Lane, and a trail head for part of the ravine is a 1-minute walk from the house. The trail connects the neighbouring community of homes. This home and location are ideal for children to play in the neighbourhood safely, and parents to easily catch the Clarkson GO train (7 min drive) or the Port Credit GO (10 min drive). 1340 Bramblewood Lane has over 2,600 sq. ft. of livable space plus a large two-car garage with space for storage (586 sq. ft.), and a garden shed out back. It is a 3-bedroom, 3-bathroom home, which once sported a 4th bedroom on the lower level. Once the kids left for college, that space was returned to the Games Room. All major systems are up to date, and the house has been freshly painted throughout. It's now waiting for you to make it yours, in your way. (id:63267)
Home overview
- Cooling Central air conditioning
- Heat source Natural gas
- Heat type Forced air
- Sewer/ septic Sanitary sewer
- Fencing Partially fenced
- # parking spaces 4
- Has garage (y/n) Yes
- # full baths 2
- # half baths 1
- # total bathrooms 3.0
- # of above grade bedrooms 3
- Flooring Hardwood, carpeted, tile, concrete
- Has fireplace (y/n) Yes
- Subdivision Lorne park
- Lot desc Landscaped
- Lot size (acres) 0.0
- Listing # W12384878
- Property sub type Single family residence
- Status Active
- Games room 7.85m X 3.91m
Level: Basement - Utility 8.08m X 3.18m
Level: Basement - Cold room 7.85m X 1.32m
Level: Basement - Solarium 5.84m X 2.98m
Level: In Between - Family room 5.52m X 3.53m
Level: In Between - Bathroom 2.25m X 1.99m
Level: In Between - Kitchen 2.48m X 3.16m
Level: Main - Living room 5.99m X 3.96m
Level: Main - Eating area 2.49m X 2.41m
Level: Main - Dining room 3.38m X 3.16m
Level: Main - Primary bedroom 5.56m X 4.19m
Level: Upper - Bathroom 1.75m X 1.36m
Level: Upper - Bathroom 2.24m X 2.82m
Level: Upper - 2nd bedroom 4.04m X 3.09m
Level: Upper - 3rd bedroom 4.04m X 3.94m
Level: Upper
- Listing source url Https://www.realtor.ca/real-estate/28822458/1340-bramblewood-lane-lane-mississauga-lorne-park-lorne-park
- Listing type identifier Idx

$-3,880
/ Month

