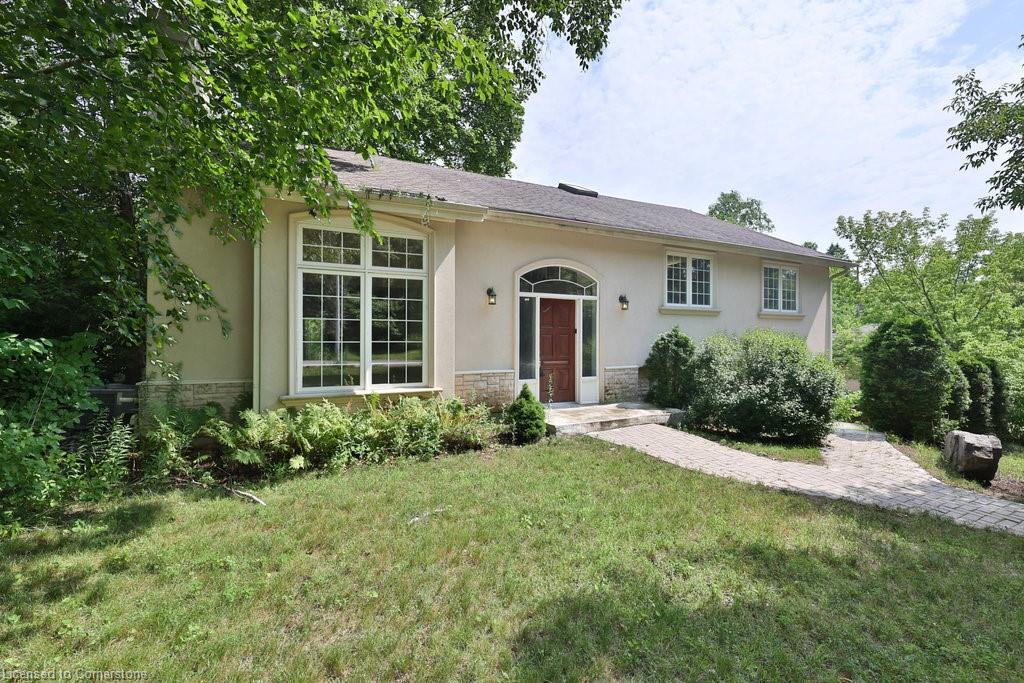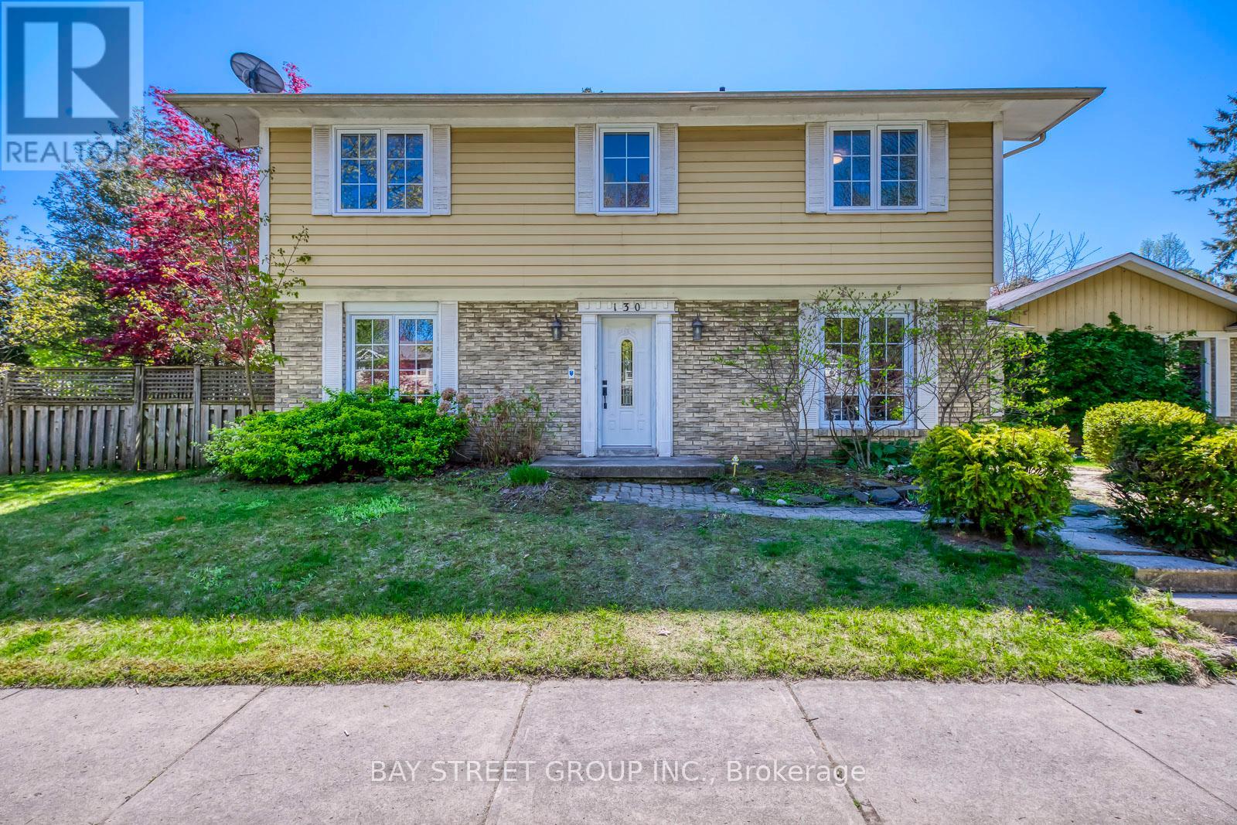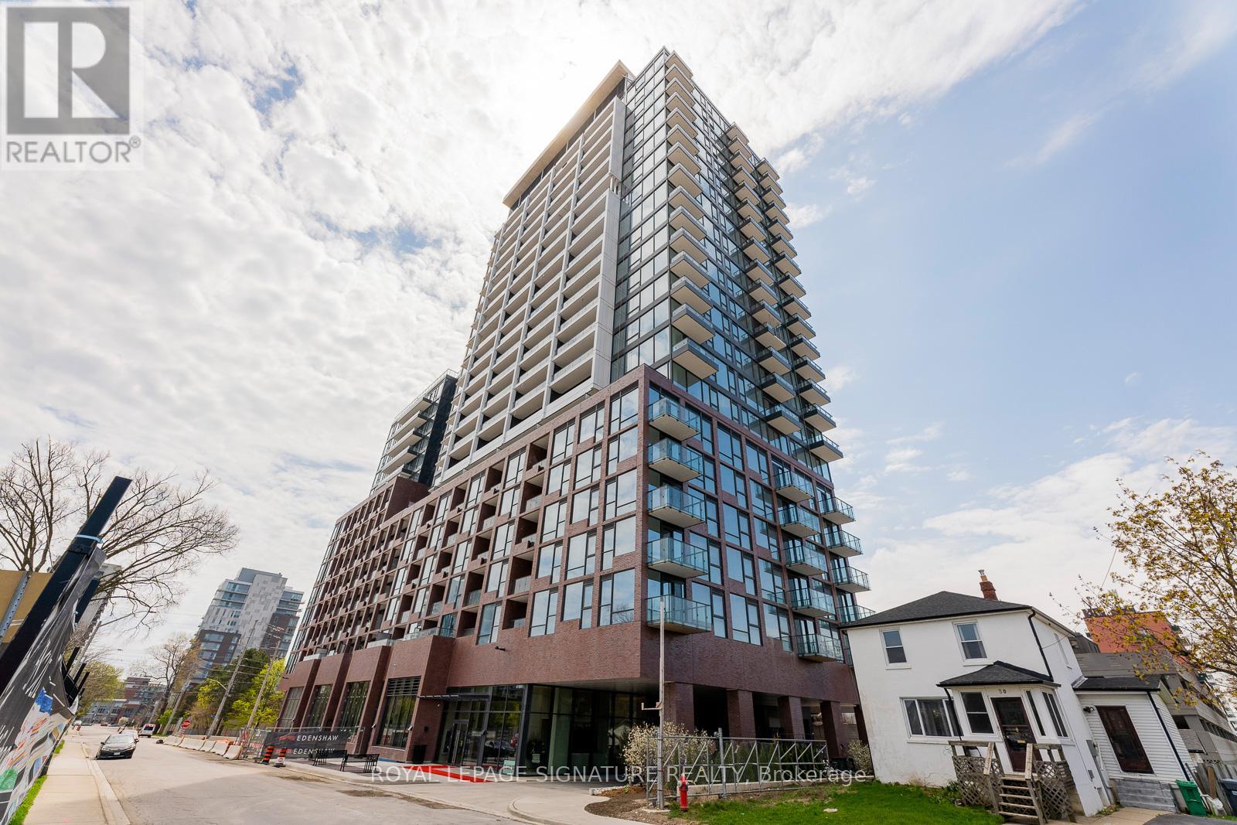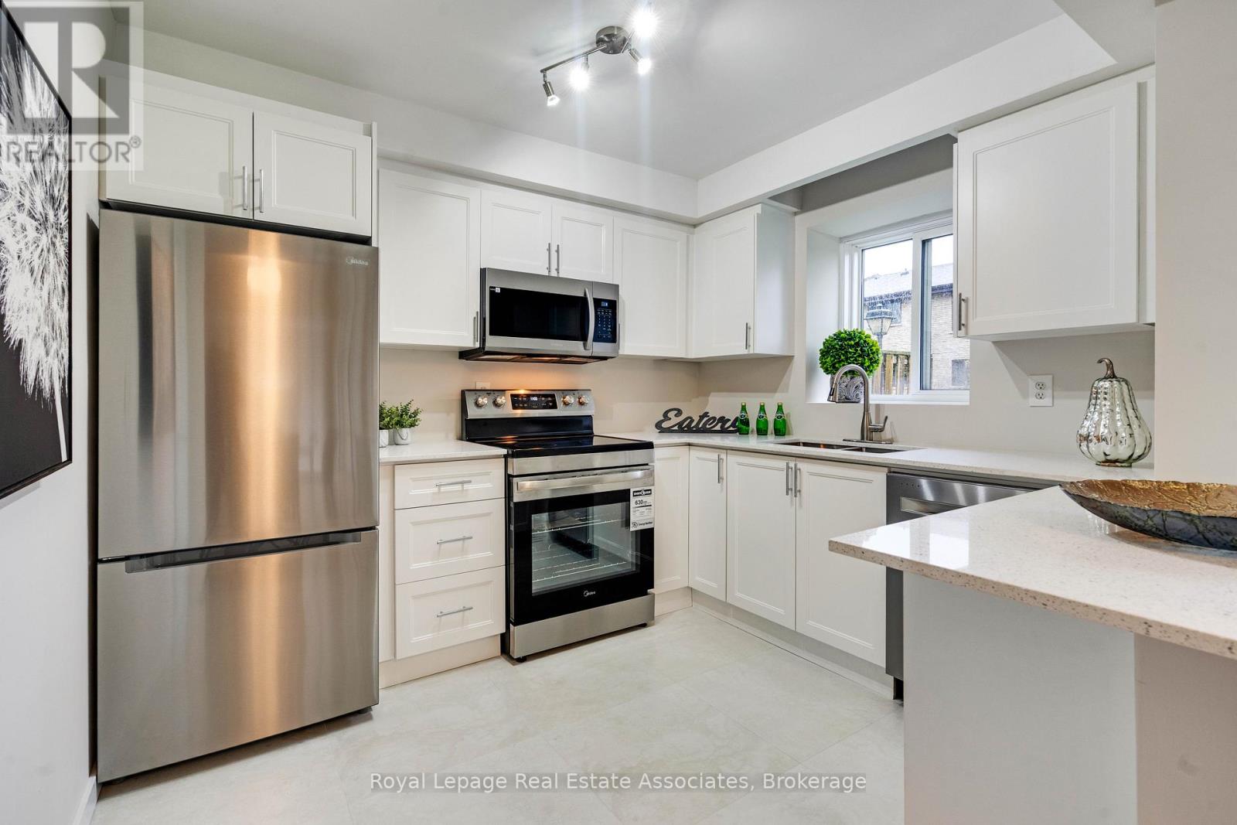- Houseful
- ON
- Mississauga
- Clarkson
- 1340 Contour Dr

Highlights
Description
- Home value ($/Sqft)$660/Sqft
- Time on Houseful73 days
- Property typeResidential
- StyleSidesplit
- Neighbourhood
- Median school Score
- Lot size0.51 Acre
- Garage spaces2
- Mortgage payment
A Rare Gem in Prestigious Rattray Marsh Unlock the potential of this extraordinary property in one of Mississauga’s most coveted neighbourhoods. Nestled on over half an acre with an impressive 182 feet of frontage, this scenic, tree-lined lot in the heart of Rattray Marsh offers endless possibilities for your dream home or a lucrative investment. Steps from tranquil nature trails and Lake Ontario’s serene shoreline, this prime location blends natural beauty with urban convenience, with easy access to Clarkson GO and the QEW. Families will appreciate the proximity to the highly ranked Lorne Park Secondary School. The existing 4,100+ sqft home features vaulted ceilings, a full-floor primary retreat, and a walk-out lower level perfect for a games room, gym, or in-law suite, offering ample opportunity for renovation to suit your vision. For those thinking bigger, this expansive lot allows for a custom estate up to 6,500 sqft or the potential to sever into two luxury homes (subject to zoning approval), in a prestigious community surrounded by multi-million-dollar custom residences. Whether you’re envisioning a luxurious forever home or a smart investment in Mississauga’s thriving real estate market, this rare offering delivers unmatched location, lifestyle, and potential. Contact us today to schedule a private viewing and seize this unique opportunity! Rendering is a concept only.
Home overview
- Cooling Central air
- Heat type Forced air, natural gas
- Pets allowed (y/n) No
- Sewer/ septic Sewer (municipal)
- Construction materials Stucco
- Roof Asphalt shing
- # garage spaces 2
- # parking spaces 8
- Has garage (y/n) Yes
- Parking desc Detached garage
- # full baths 3
- # total bathrooms 3.0
- # of above grade bedrooms 4
- # of rooms 12
- Appliances Dishwasher, refrigerator, stove
- Has fireplace (y/n) Yes
- Interior features None
- County Peel
- Area Ms - mississauga
- Water body type Lake/pond, river/stream
- Water source Municipal
- Zoning description R2
- Directions Nonmem
- Lot desc Urban, irregular lot, corner lot, dog park, greenbelt, open spaces, park, playground nearby, quiet area, schools, shopping nearby
- Lot dimensions 182.64 x 225.23
- Water features Lake/pond, river/stream
- Approx lot size (range) 0.5 - 1.99
- Lot size (acres) 0.51
- Basement information Walk-out access, full, finished
- Building size 3256
- Mls® # 40755423
- Property sub type Single family residence
- Status Active
- Virtual tour
- Tax year 2025
- Bedroom Second
Level: 2nd - Bedroom Second
Level: 2nd - Bedroom Second
Level: 2nd - Bathroom Second
Level: 2nd - Bedroom Third
Level: 3rd - Bathroom Third
Level: 3rd - Bathroom Lower
Level: Lower - Recreational room Lower
Level: Lower - Gym Lower
Level: Lower - Kitchen Main
Level: Main - Family room Main
Level: Main - Living room Main
Level: Main
- Listing type identifier Idx

$-5,733
/ Month












