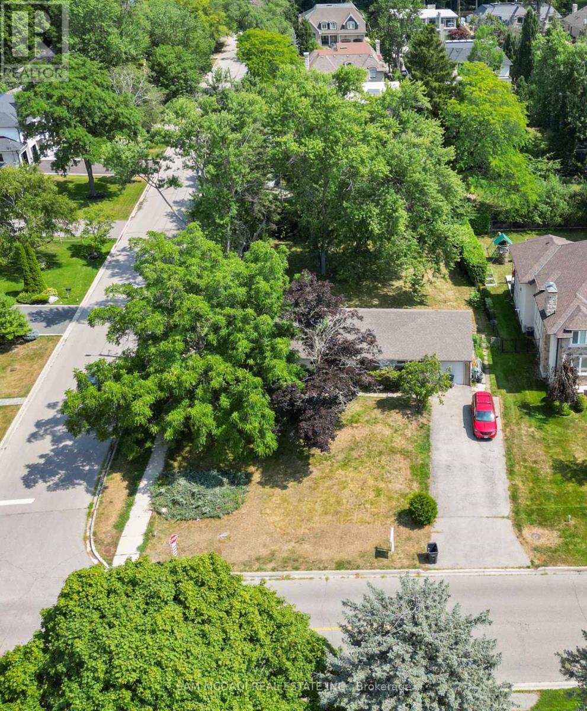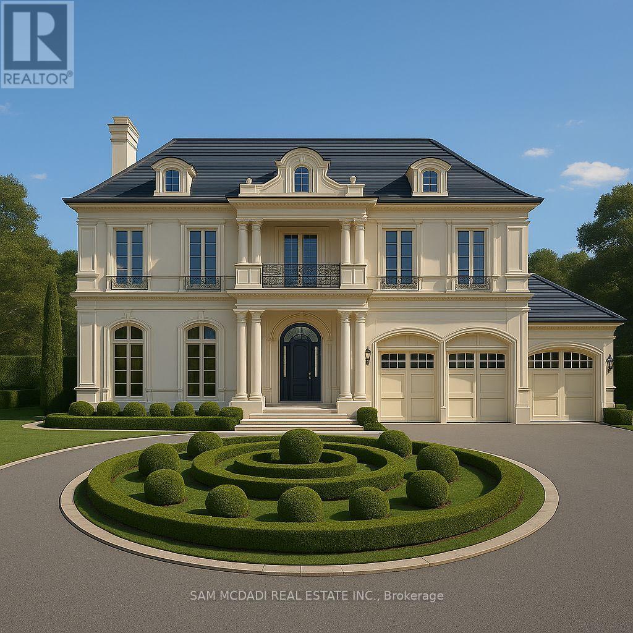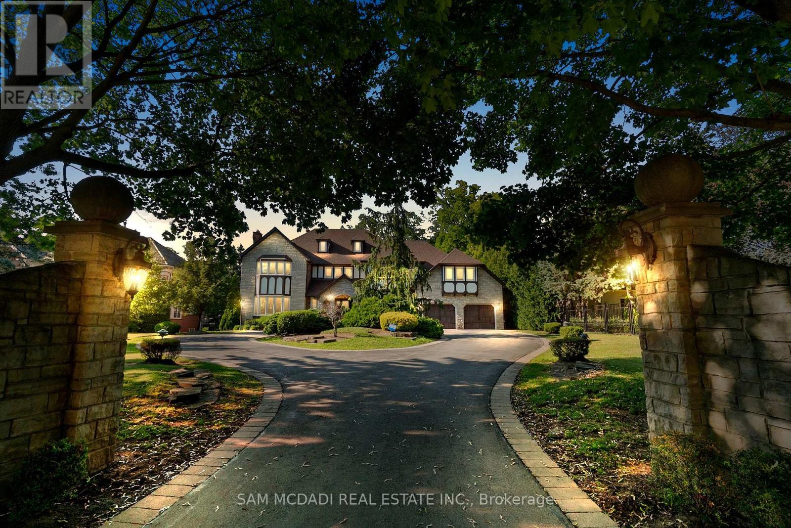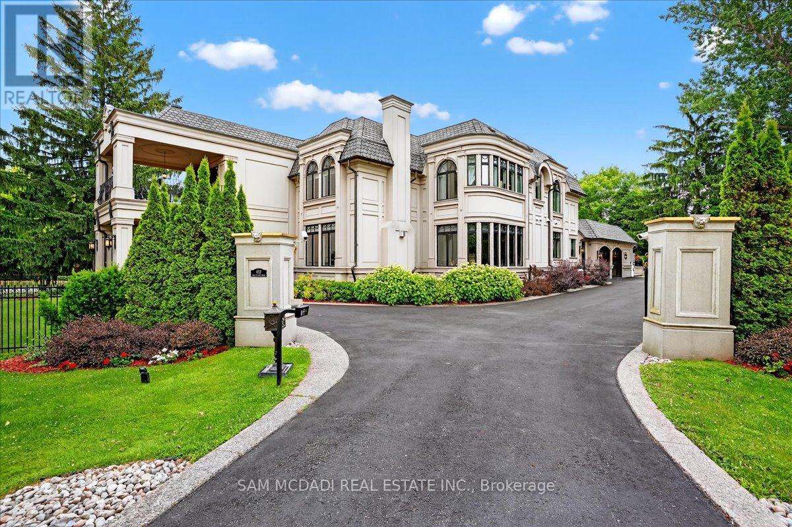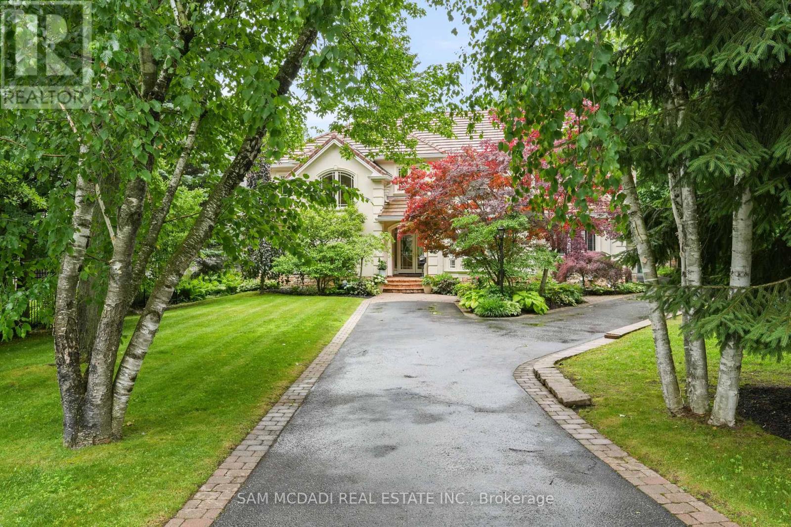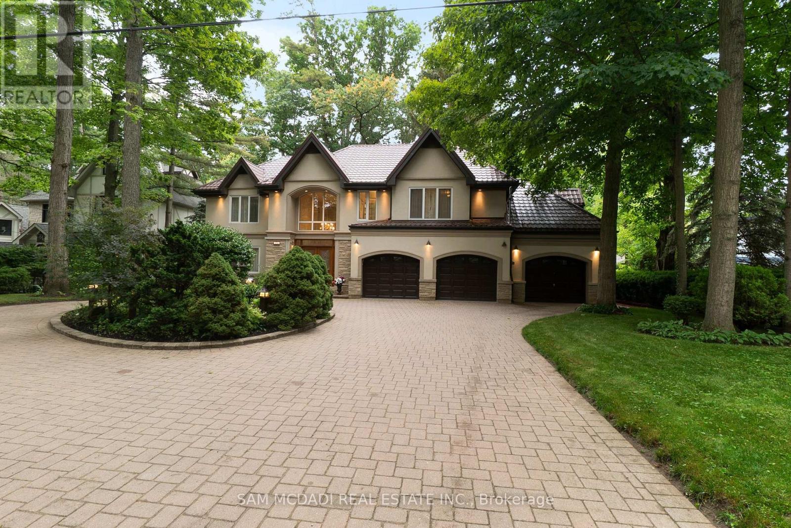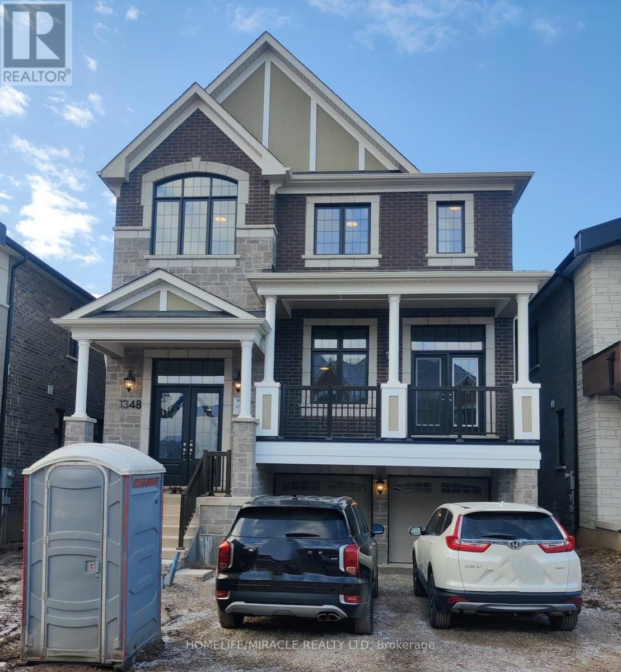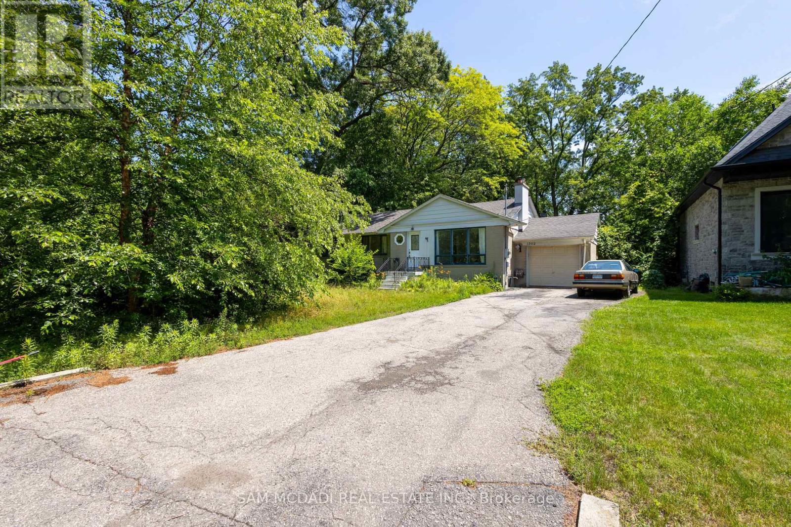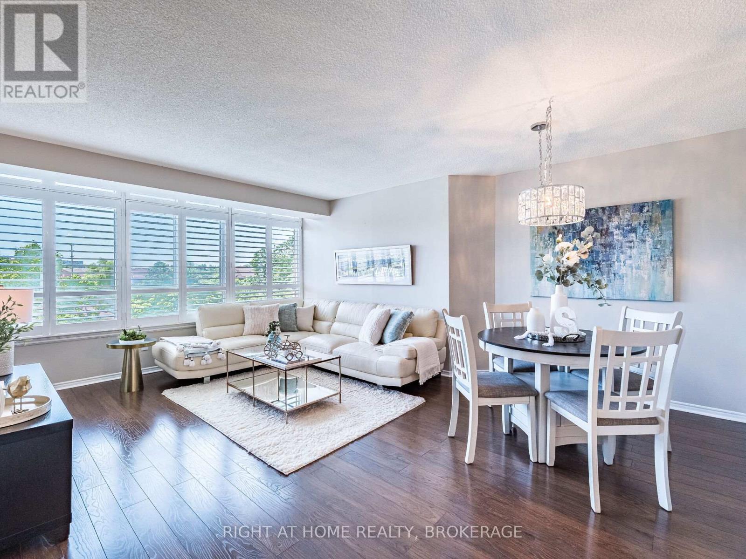- Houseful
- ON
- Mississauga
- Clarkson
- 1354 Kelly Rd
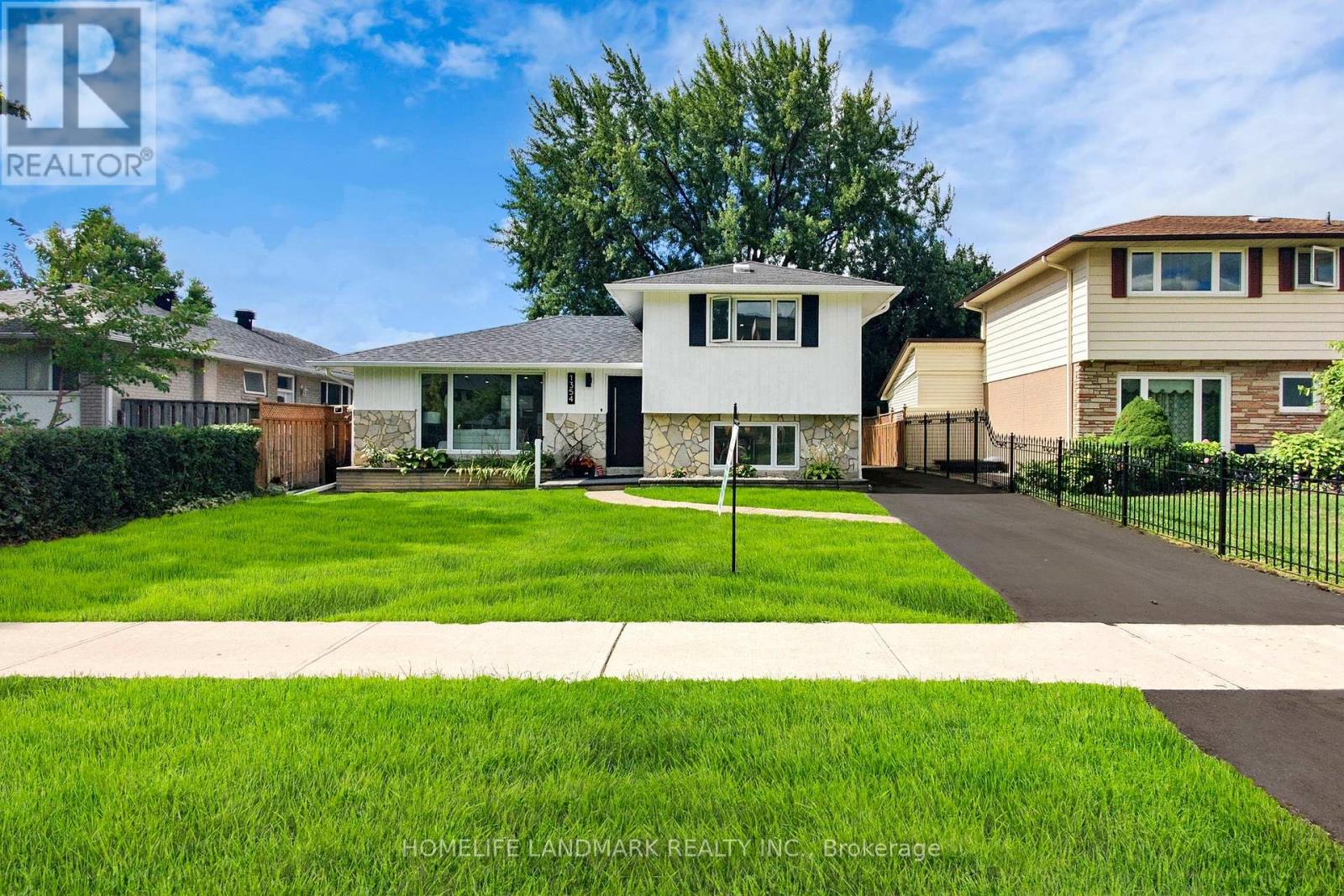
Highlights
Description
- Time on Housefulnew 3 days
- Property typeSingle family
- Neighbourhood
- Median school Score
- Mortgage payment
Fully Renovated 4-Bedroom Home in the Heart of Clarkson Like New, Inside & Out! Welcome to this meticulously renovated 4-bedroom, 3-bathroom detached home located in one of Clarksons most desirable neighbourhoods. Renovated from top to bottom in 2025, this home has been completely reimagined with modern finishes, high-quality upgrades, and thoughtful designoffering the feel of a brand new home without the wait. Enjoy a sun-filled open-concept layout featuring all-new flooring, baseboards, lighting, fresh paint, and a completely redesigned kitchen with GE Café electric range ($4,999+tax), Bosch dishwasher (2022), upgraded range hood, and sleek cabinetry. The main and second-floor bathrooms have been fully redone in 2025 with modern fixtures, while the basement bathroom was updated in 2018. The spacious solarium overlooks a private, tree-lined backyard, perfect for entertaining or quiet enjoyment. A finished basement offers flexible living space for a growing family or guests.Exterior upgrades include a new roof, front door, all interior/exterior doors, window and door frames, carport, and interlock (all 2025), plus a new shed (2024). The HVAC system was replaced in 2023 (fully owned, no rental contract), and the laundry room was also redone in 2025. Located just 2 minutes from Food Basics and Clarkson Community Centre, and 5 minutes to the future T&T Supermarket launching in summer 2026. Only minutes to Clarkson GO Station with 18-minute express service to Union Station, and close to top-ranked schools, Longos, parks, the QEW, and all essentials.This is a rare opportunity to own a truly turn-key home in a well-connected, family-friendly community. (id:63267)
Home overview
- Cooling Central air conditioning
- Heat source Natural gas
- Heat type Forced air
- Sewer/ septic Sanitary sewer
- # parking spaces 6
- Has garage (y/n) Yes
- # full baths 3
- # total bathrooms 3.0
- # of above grade bedrooms 4
- Flooring Ceramic
- Community features Community centre
- Subdivision Clarkson
- Lot size (acres) 0.0
- Listing # W12373053
- Property sub type Single family residence
- Status Active
- Primary bedroom 4.22m X 2.44m
Level: 2nd - 2nd bedroom 4.22m X 2.44m
Level: 2nd - Laundry 3.6m X 3.2m
Level: Basement - Recreational room / games room 6.5m X 5.86m
Level: Basement - 4th bedroom 3m X 2.24m
Level: Lower - 3rd bedroom 3.88m X 2.81m
Level: Lower - Kitchen 3.54m X 3.12m
Level: Main - Sunroom 6.15m X 2.58m
Level: Main - Living room 6.87m X 4.38m
Level: Main - Dining room 6.87m X 4.38m
Level: Main
- Listing source url Https://www.realtor.ca/real-estate/28796929/1354-kelly-road-mississauga-clarkson-clarkson
- Listing type identifier Idx

$-3,440
/ Month



