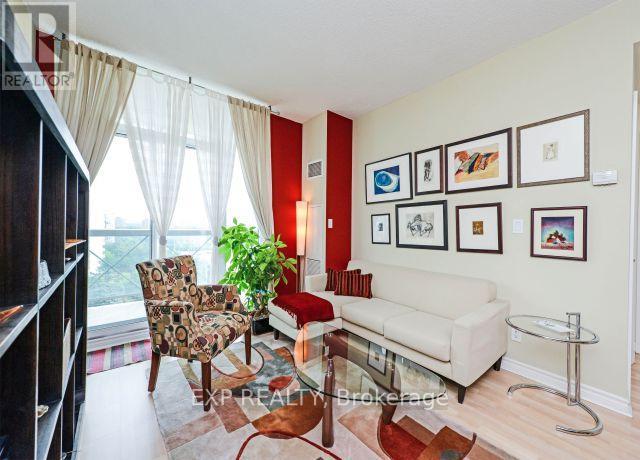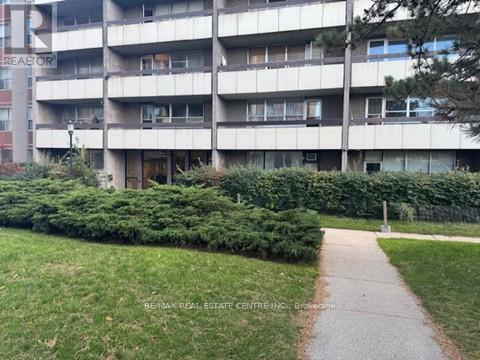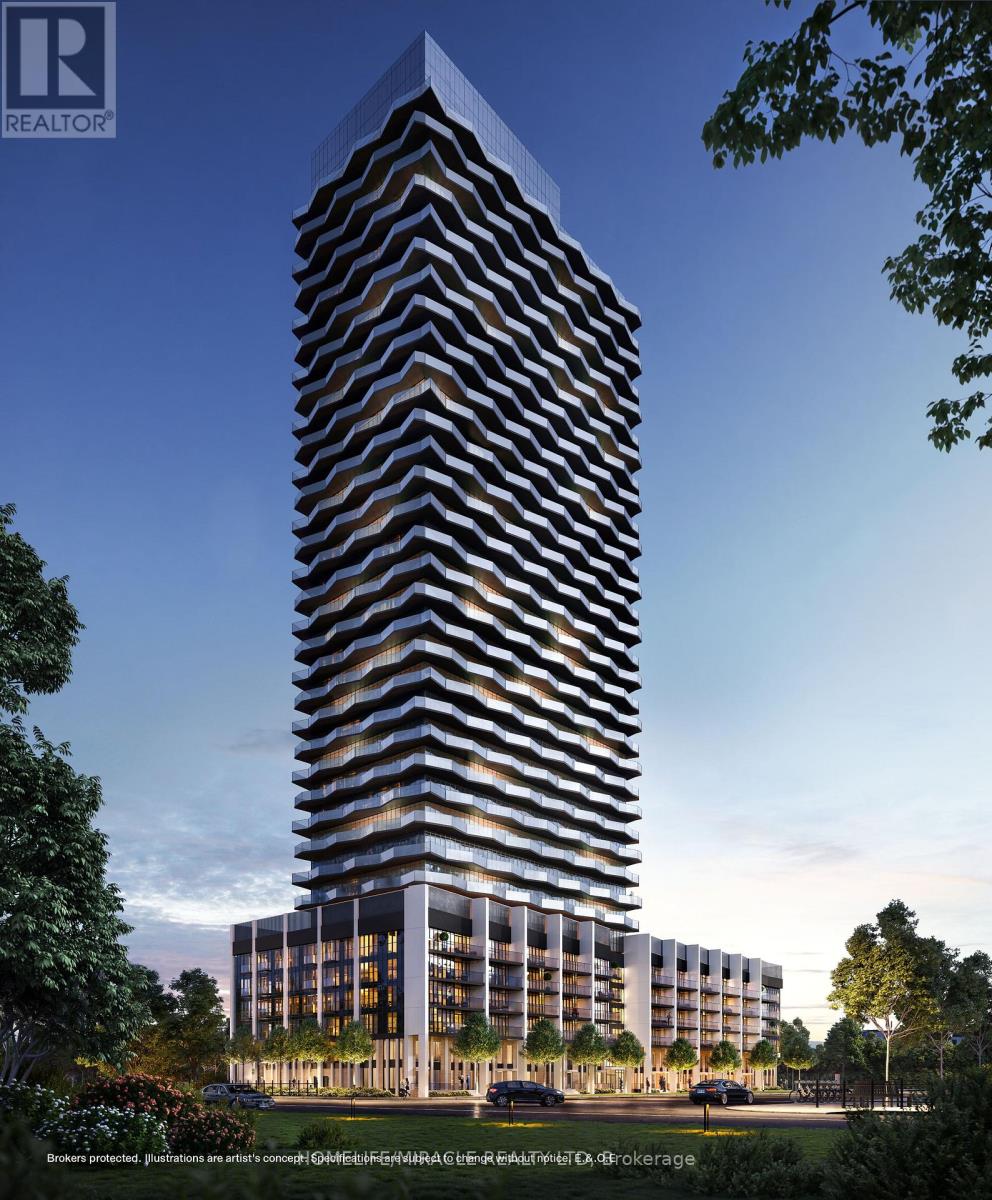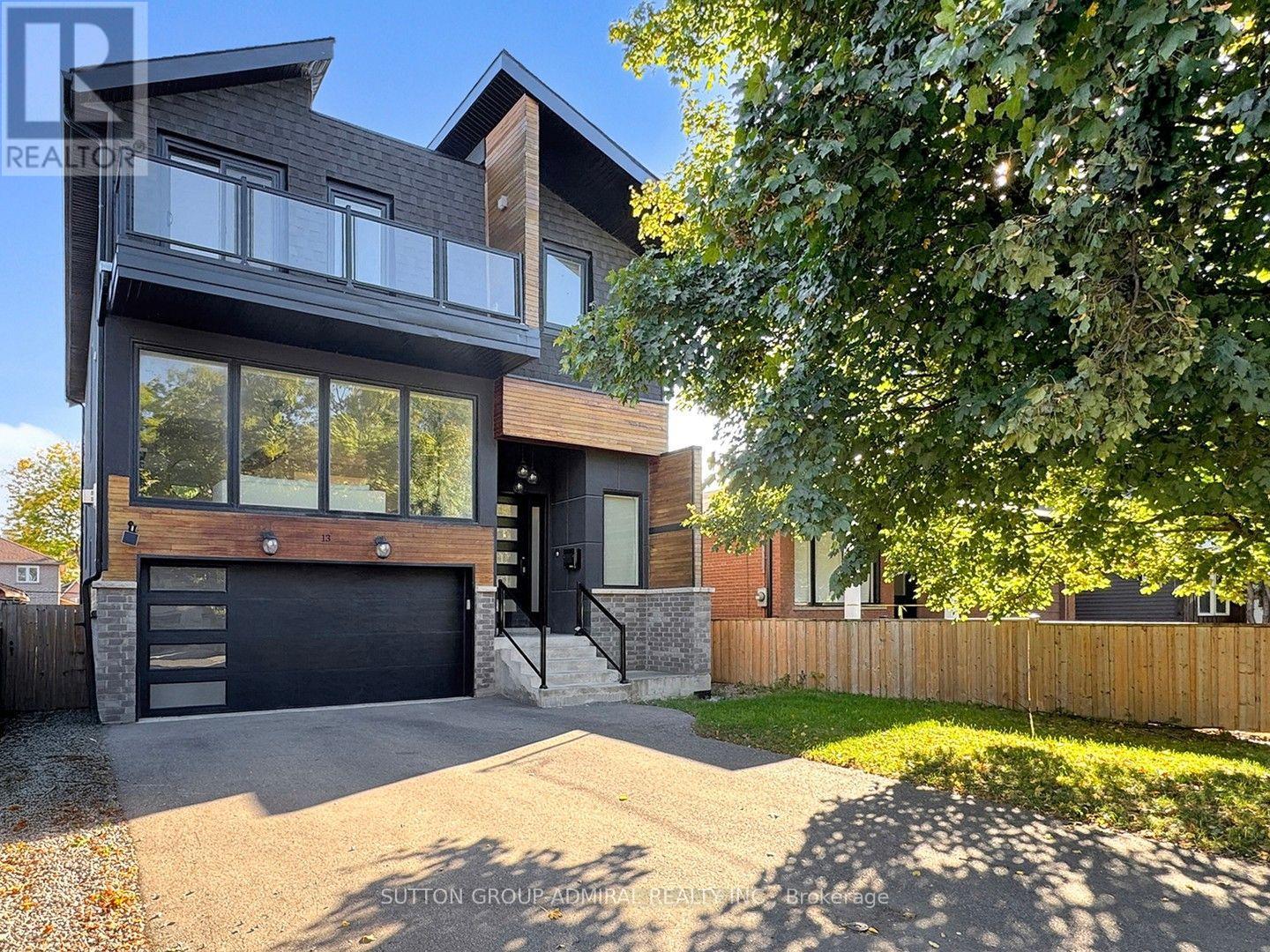- Houseful
- ON
- Mississauga
- Rathwood
- 904 1359 Rathburn Rd E

Highlights
Description
- Time on Houseful60 days
- Property typeSingle family
- Neighbourhood
- Median school Score
- Mortgage payment
Stunning, freshly painted 1-Bedroom + Den Condo in the Prestigious Capri Building! Live in luxury with breathtaking views of the Toronto skyline from your private balcony! This elegant unit features soaring 9-foot ceilings and is flooded with natural light. Enjoy a sleek kitchen with granite countertops and a convenient breakfast bar, perfect for entertaining. Ensuite laundry for ultimate convenience, 1 underground parking spot so you never have to worry about snow and a storage locker too! Not to mention all utilities are included in low maintenance fee - no extra bills! Resort-Style Amenities: Indoor pool, hot tub, and sauna. Cozy library and billiards room. State-of-the-art fitness center. Expansive party room with walkout to an outdoor patio. Kid-friendly playground. Located in the heart of Mississauga, just steps from top-rated schools, premier shopping, and seamless public transit. Commuting is effortless with easy access to Highways 401, 403, 427, QEW, and the GO Station. Indulge in the best dining, entertainment, and recreation all just minutes away! This unit is a rare find don't miss your chance to call it home Toady! (id:63267)
Home overview
- Cooling Central air conditioning
- Heat source Natural gas
- Heat type Forced air
- Has pool (y/n) Yes
- # parking spaces 1
- Has garage (y/n) Yes
- # full baths 1
- # total bathrooms 1.0
- # of above grade bedrooms 2
- Flooring Tile, laminate
- Community features Pet restrictions, community centre
- Subdivision Rathwood
- View City view
- Lot desc Landscaped
- Lot size (acres) 0.0
- Listing # W12269677
- Property sub type Single family residence
- Status Active
- Kitchen 2.1m X 2.3m
Level: Main - Den 2.1m X 1.82m
Level: Main - Dining room 3.35m X 5.48m
Level: Main - Living room 3.35m X 4.58m
Level: Main - Primary bedroom 3.04m X 3.65m
Level: Main
- Listing source url Https://www.realtor.ca/real-estate/28573518/904-1359-rathburn-road-e-mississauga-rathwood-rathwood
- Listing type identifier Idx

$-600
/ Month












