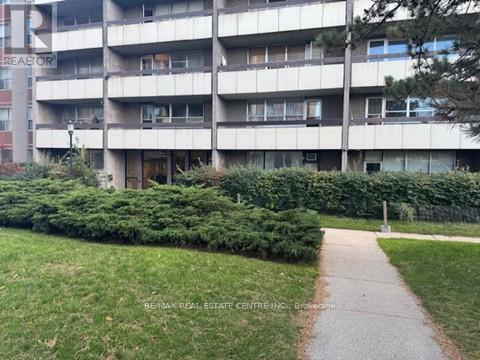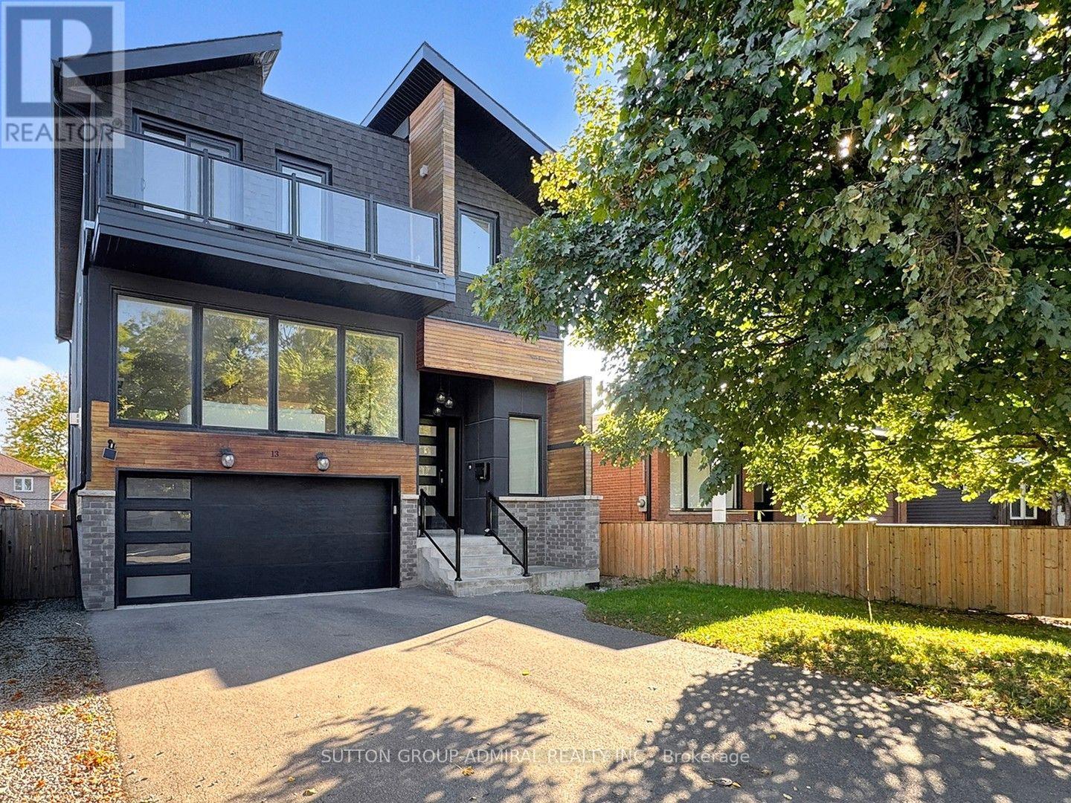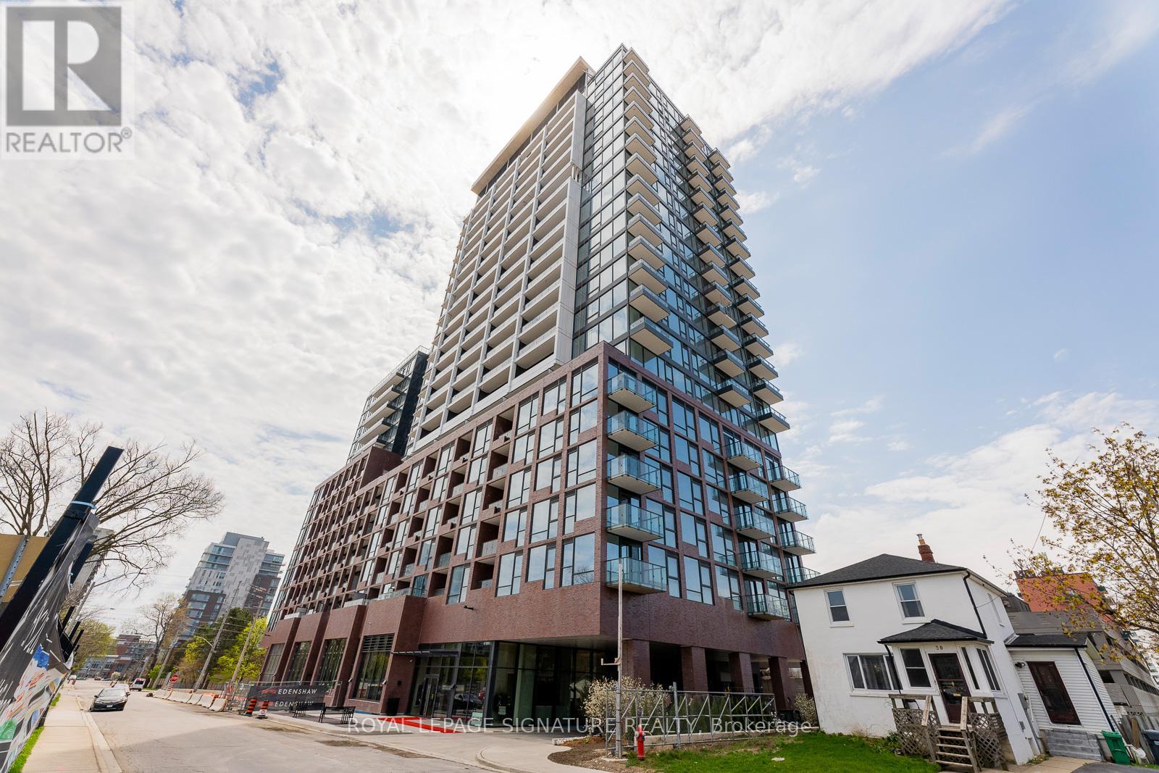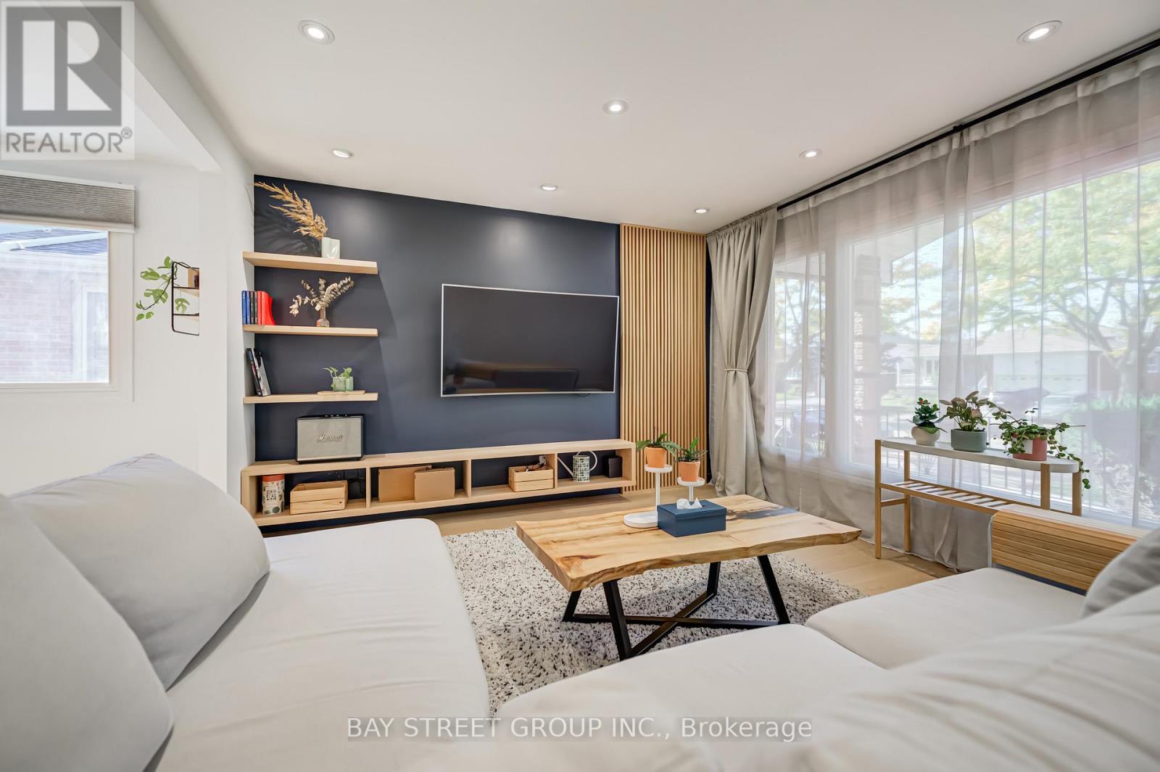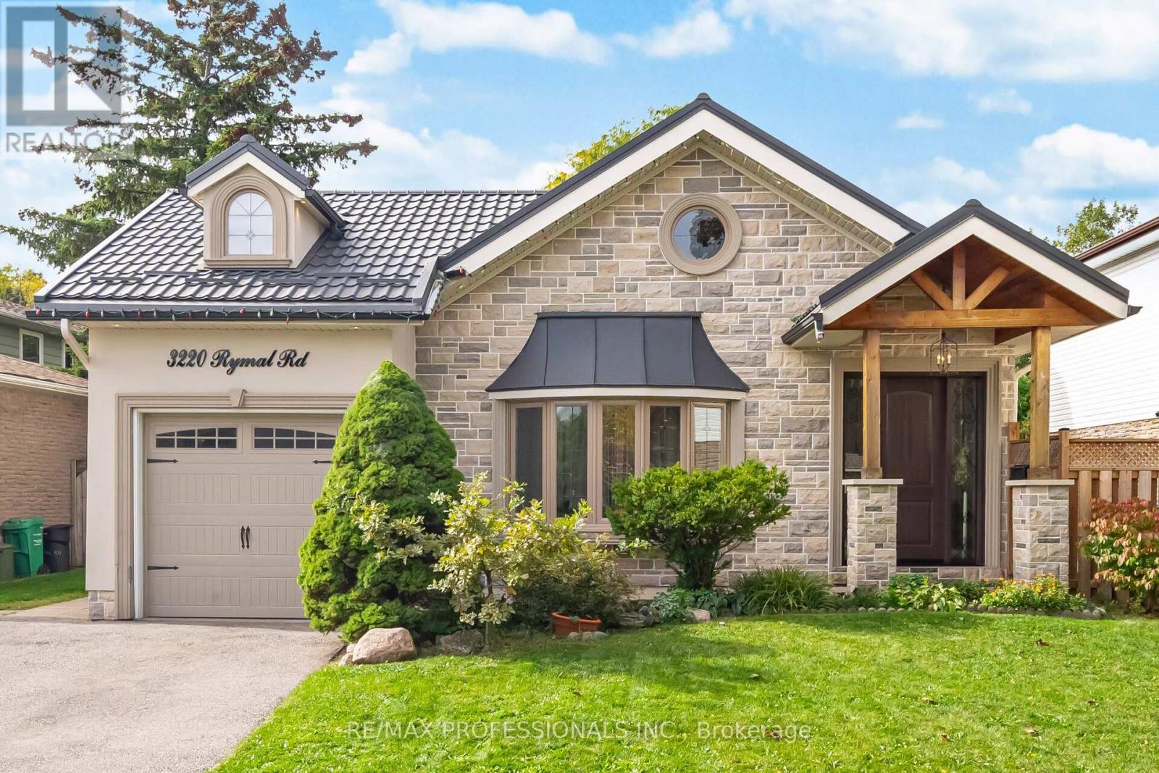- Houseful
- ON
- Mississauga
- Lakeview
- 1376 Northmount Ave E
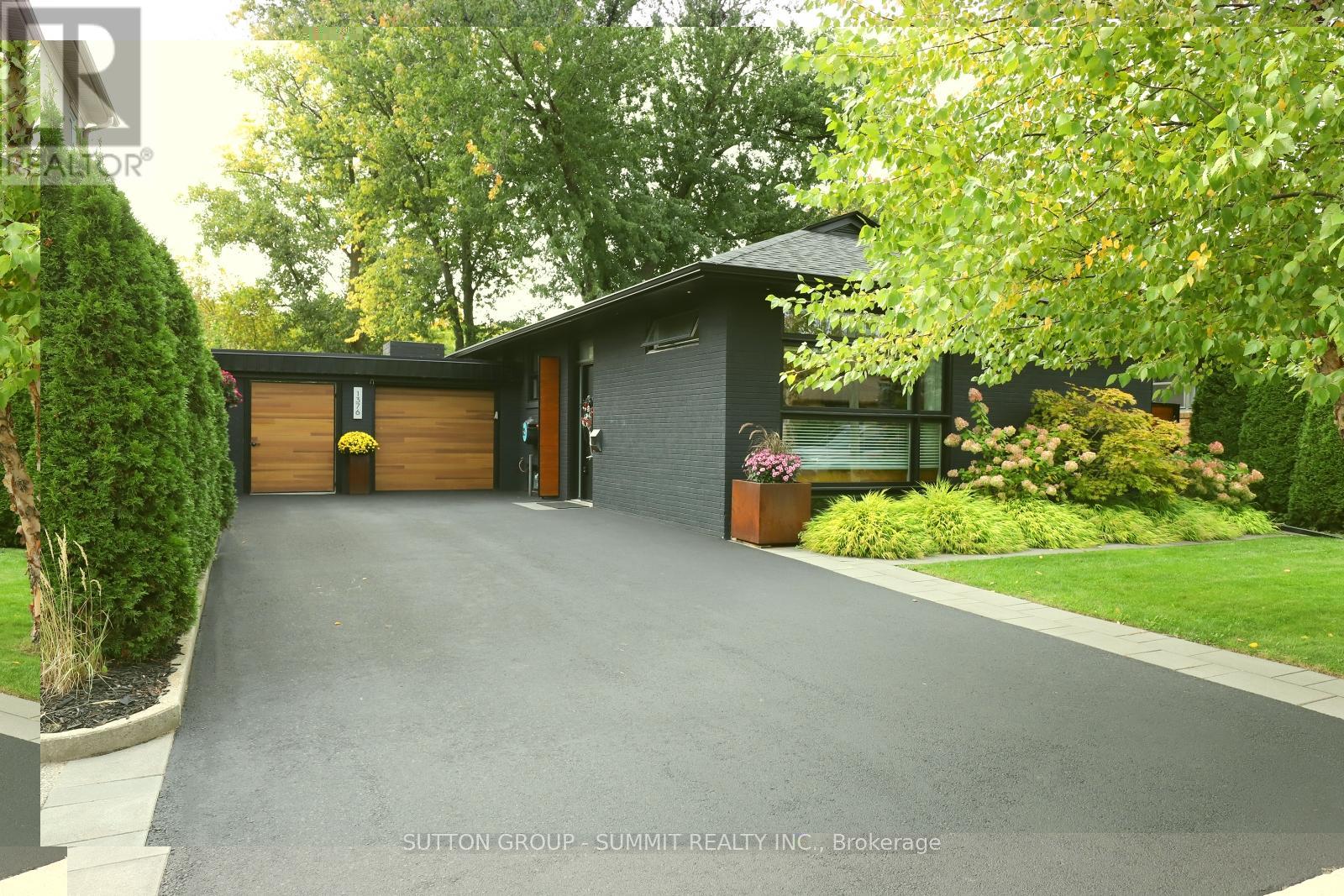
Highlights
Description
- Time on Housefulnew 4 days
- Property typeSingle family
- StyleBungalow
- Neighbourhood
- Median school Score
- Mortgage payment
Public Open House Saturday Oct18/25 from 2 to 4PM Wow! If you are looking for a special home in the Lakeview Community don't miss this opportunity! This beautiful bungalow comes with a modern open concept. Upon entry you'll notice the unique water vapour fireplace off the Living Room, beautiful custom cabinetry in Kitchen with stainless steel appliances, 11 ft. centre island with breakfast nook at the end, attractive granite countertops, gas stove with SS backsplash & hood. Birchwood flooring throughout main level. Main Floor also comes with a Master Bedroom + Ensuite, 2nd Bedroom + a 4 Pc. Bath. Completely Finished Basement with vinyl flooring throughout, Recreation Room with Gas Fireplace + B/I TV, Bar Area, Bedrooms 3 & 4, Laundry Room + a 3 PC. Bath. Located on a 50 x 150 ft. private lot (lined with Cedar Trees for Privacy), 800 sq.ft. outdoor deck, 18 x 12 ft. enclosed Gazebo with Gas Firepace, Mounted TV & Sliding Glass Doors. Second enclosed Gazebo comes with a 6 person hot tub + lighting. Solid 8 x 10 ft.Wood Shed with Separate Electrical Panel for Shed, Gazebo, Hot Tub & I/G Sprinkler System. Pot Lights on the Entire Exterior Perimeter of the home. Deep Single Car Garage PLEASE CHECK OUT THE ATTACHED COMPLETE LIST OF UPGRADES!Public Open House Saturday Oct18/25 2 to 4PM (id:63267)
Home overview
- Cooling Central air conditioning
- Heat source Natural gas
- Heat type Forced air
- Sewer/ septic Sanitary sewer
- # total stories 1
- Fencing Fenced yard
- # parking spaces 7
- Has garage (y/n) Yes
- # full baths 3
- # total bathrooms 3.0
- # of above grade bedrooms 4
- Flooring Hardwood, vinyl, porcelain tile
- Has fireplace (y/n) Yes
- Subdivision Lakeview
- Directions 1423943
- Lot desc Landscaped, lawn sprinkler
- Lot size (acres) 0.0
- Listing # W12465689
- Property sub type Single family residence
- Status Active
- Laundry 2.72m X 2.29m
Level: Basement - Other 3.15m X 2.49m
Level: Basement - 3rd bedroom 4.37m X 3.48m
Level: Basement - 4th bedroom 3.58m X 3.2m
Level: Basement - Recreational room / games room 6.55m X 3.48m
Level: Basement - Living room 5.92m X 3.73m
Level: Main - Kitchen 6.25m X 3.15m
Level: Main - 2nd bedroom 3.76m X 2.74m
Level: Main - Dining room Measurements not available
Level: Main - Primary bedroom 3.86m X 3.76m
Level: Main
- Listing source url Https://www.realtor.ca/real-estate/28996863/1376-northmount-avenue-mississauga-lakeview-lakeview
- Listing type identifier Idx

$-3,733
/ Month

