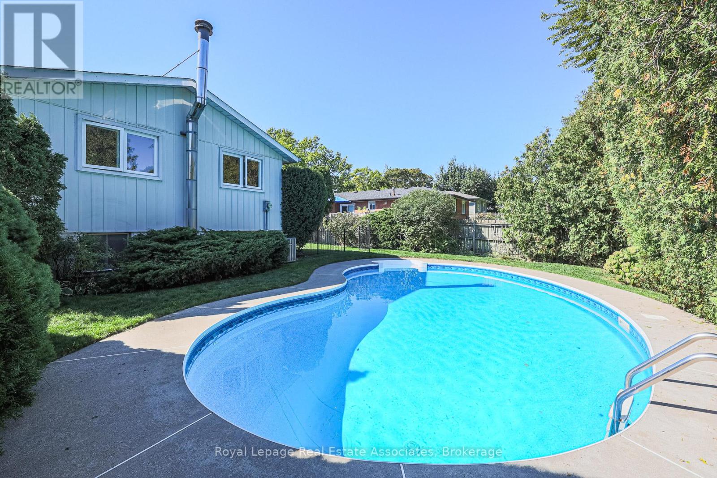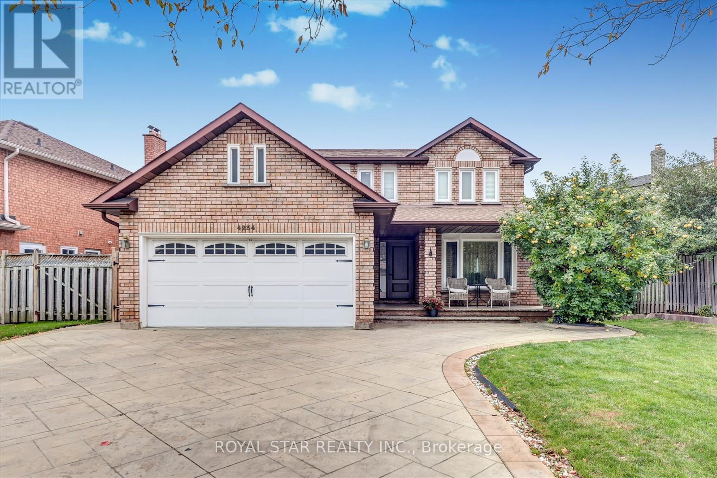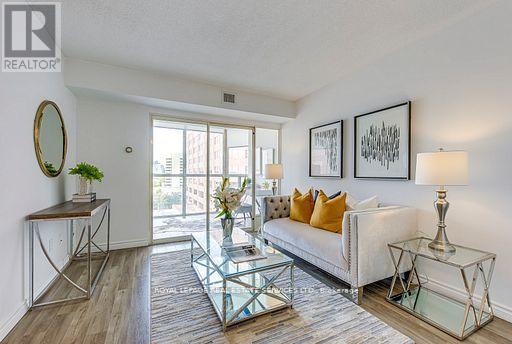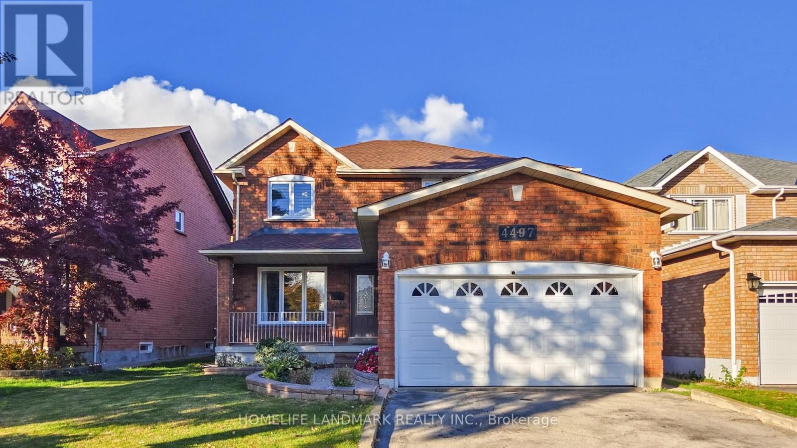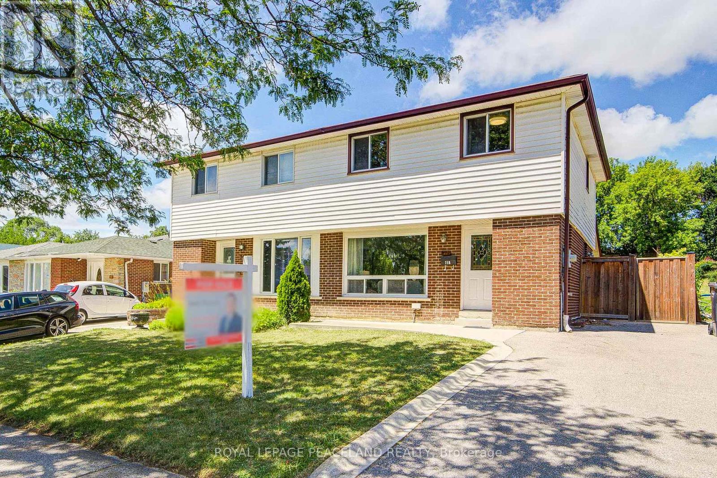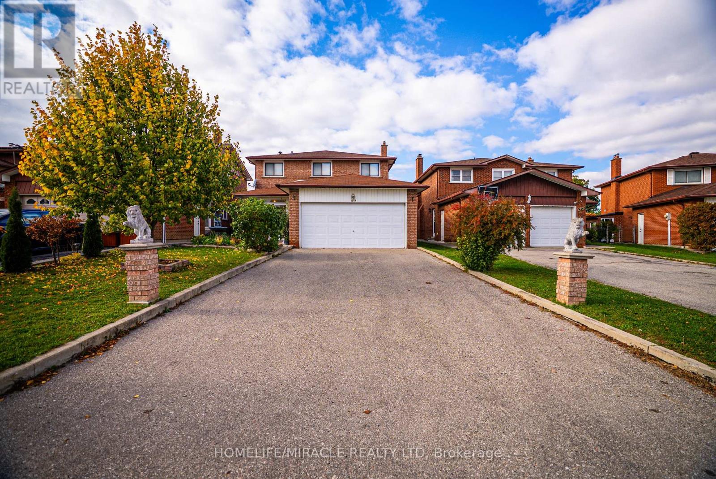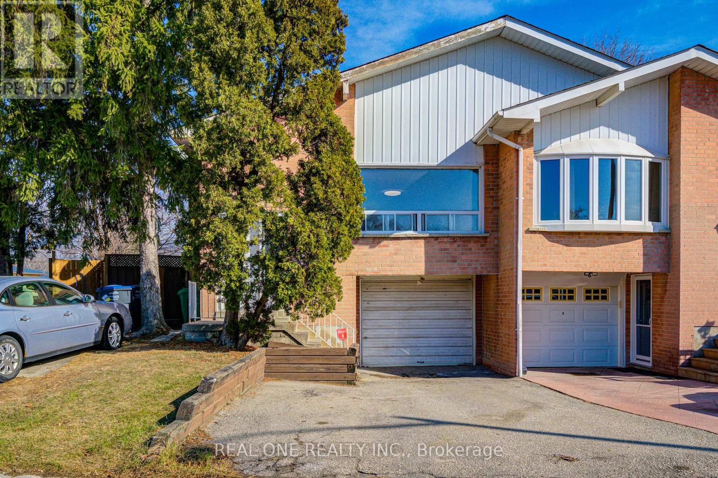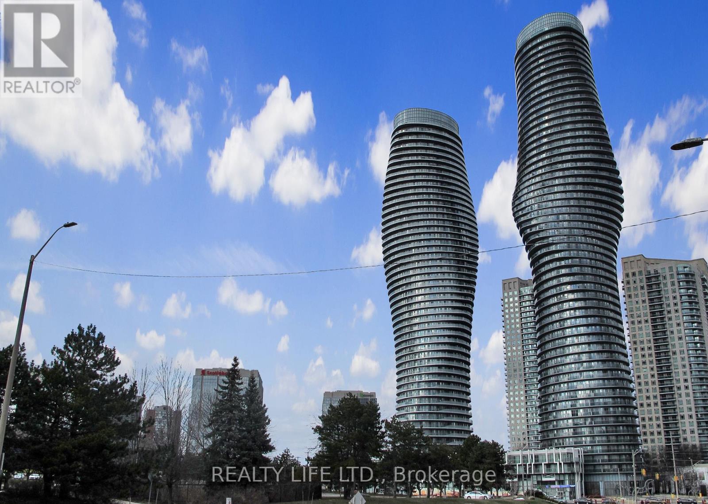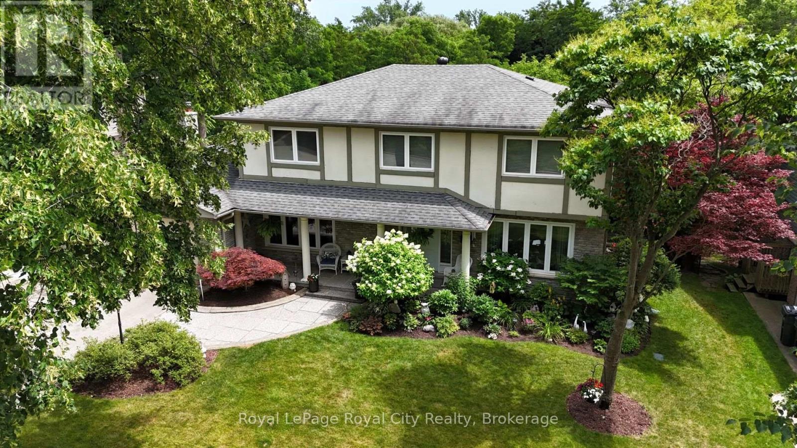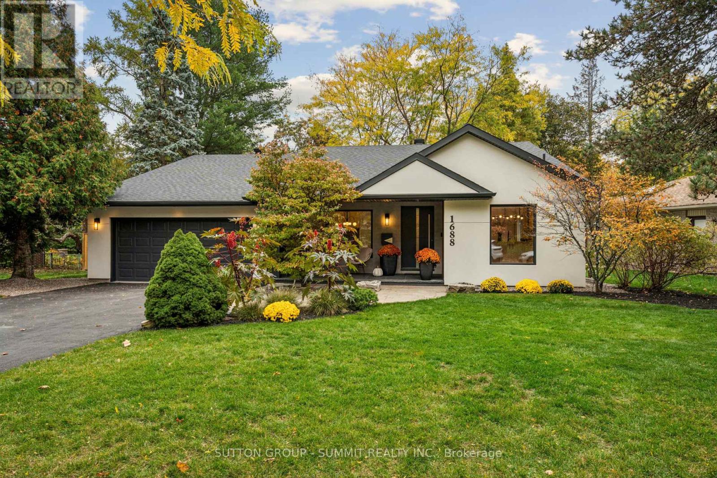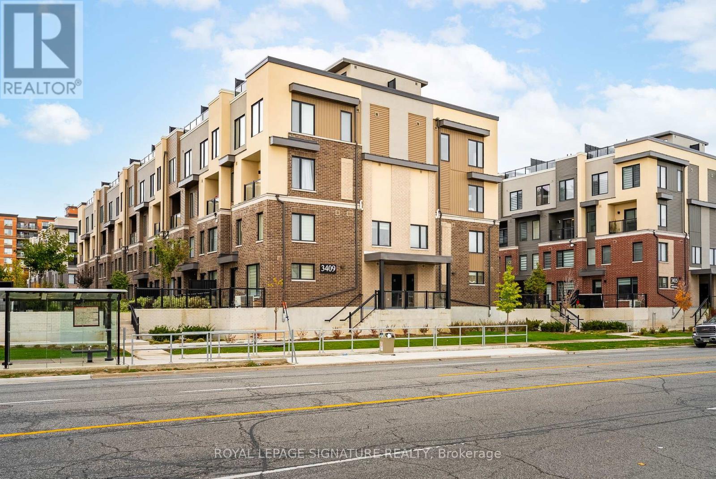- Houseful
- ON
- Mississauga
- Erindale
- 14 900 Dundas St St W
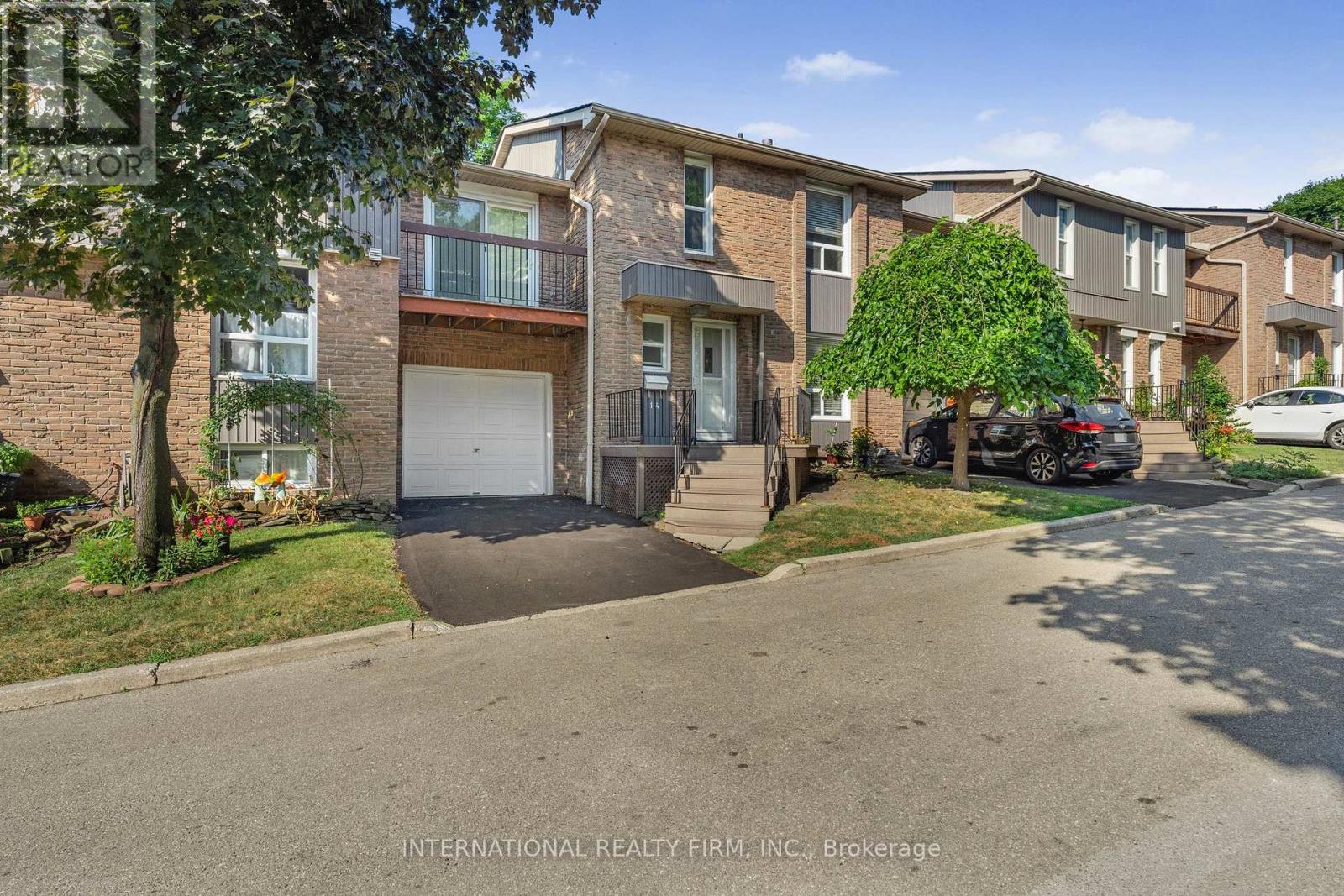
14 900 Dundas St St W
14 900 Dundas St St W
Highlights
Description
- Time on Houseful49 days
- Property typeSingle family
- Neighbourhood
- Median school Score
- Mortgage payment
Welcome to this super rare and spacious 4-bed townhouse boasting the largest floor plan out of 26 units in the complex, but priced like a 2-bed condo! Lots of $$$ spent on upgrades all in 2025: all 3washrooms tastefully renovated, brand new gas oven, kitchen cabinets refinished and new hardware added, new vinyl flooring on ground floor, hallways and kitchen, new light fixtures. The living room is filled with natural light and walks-out to the backyard. The primary bedroom has a walk-in closet, its very own 2-piece bathroom and a balcony. 2 spacious bedrooms are perfect for family members while another smaller one is perfect as an office or nursery.This home is located in a peaceful, quiet, well-kept, and children-friendly community. Extras:New roof (2025), new asphalt driveway (2025), attic re-insulated with spray foam (Aug 2023),new vinyl flooring in basement (2023). BONUS: The complex has its own PRIVATE ACCESS through a tree-lined pathway to Huron Park andHuron Park Recreation Center, offering: beach volleyball court, basketball court, 3 soccer fields, 8 tennis courts, skateboard park and more! The pathway also connects to St. MartinSecondary School with a large running field and Hawthorn Public School.Excellent location! Steps to groceries stores, Canadian Tire, Home Depot, gym, direct bus routes to TTC and University of Toronto Mississauga, short drive to QEW and Square One Mall, and many other amenities.Truly a must see, this sweet, charming and unique property is sure to wow! (id:63267)
Home overview
- Cooling Central air conditioning
- Heat source Natural gas
- Heat type Forced air
- # total stories 2
- # parking spaces 2
- Has garage (y/n) Yes
- # full baths 2
- # half baths 2
- # total bathrooms 4.0
- # of above grade bedrooms 5
- Flooring Hardwood, laminate, vinyl
- Community features Pets allowed with restrictions, community centre
- Subdivision Erindale
- Lot size (acres) 0.0
- Listing # W12395098
- Property sub type Single family residence
- Status Active
- Primary bedroom 4.83m X 3.1m
Level: 2nd - 2nd bedroom 4.9m X 3.22m
Level: 2nd - 3rd bedroom 4.31m X 2.82m
Level: 2nd - 4th bedroom 3.5m X 3.13m
Level: 2nd - Other 3.37m X 1.98m
Level: Basement - Recreational room / games room 8.7m X 3.96m
Level: Basement - Kitchen 3.42m X 2.79m
Level: Ground - Dining room 2.79m X 1.82m
Level: Ground - Living room 5.84m X 3.64m
Level: Ground
- Listing source url Https://www.realtor.ca/real-estate/28844319/14-900-dundas-st-street-w-mississauga-erindale-erindale
- Listing type identifier Idx

$-1,148
/ Month

