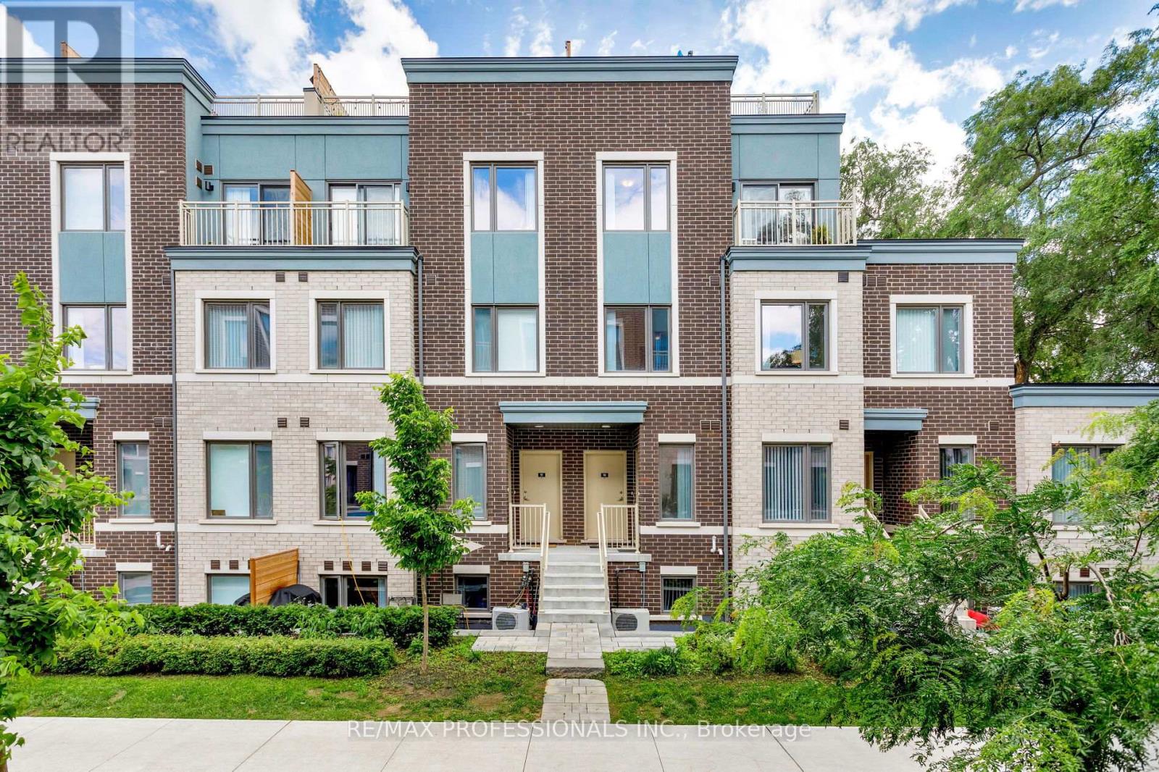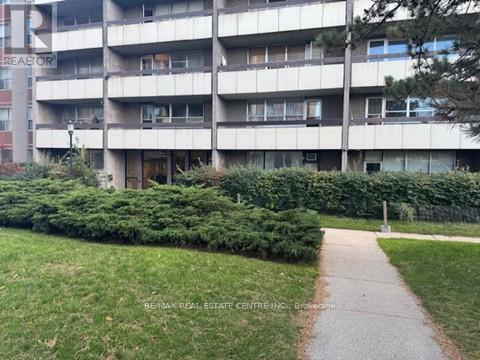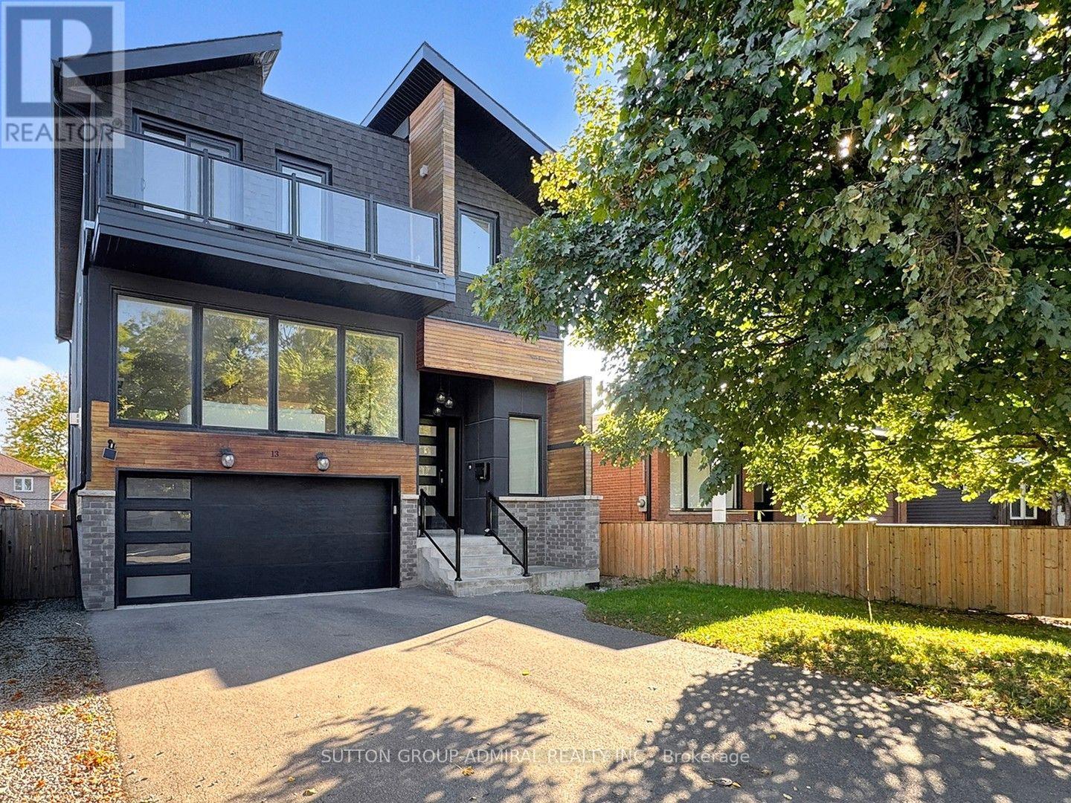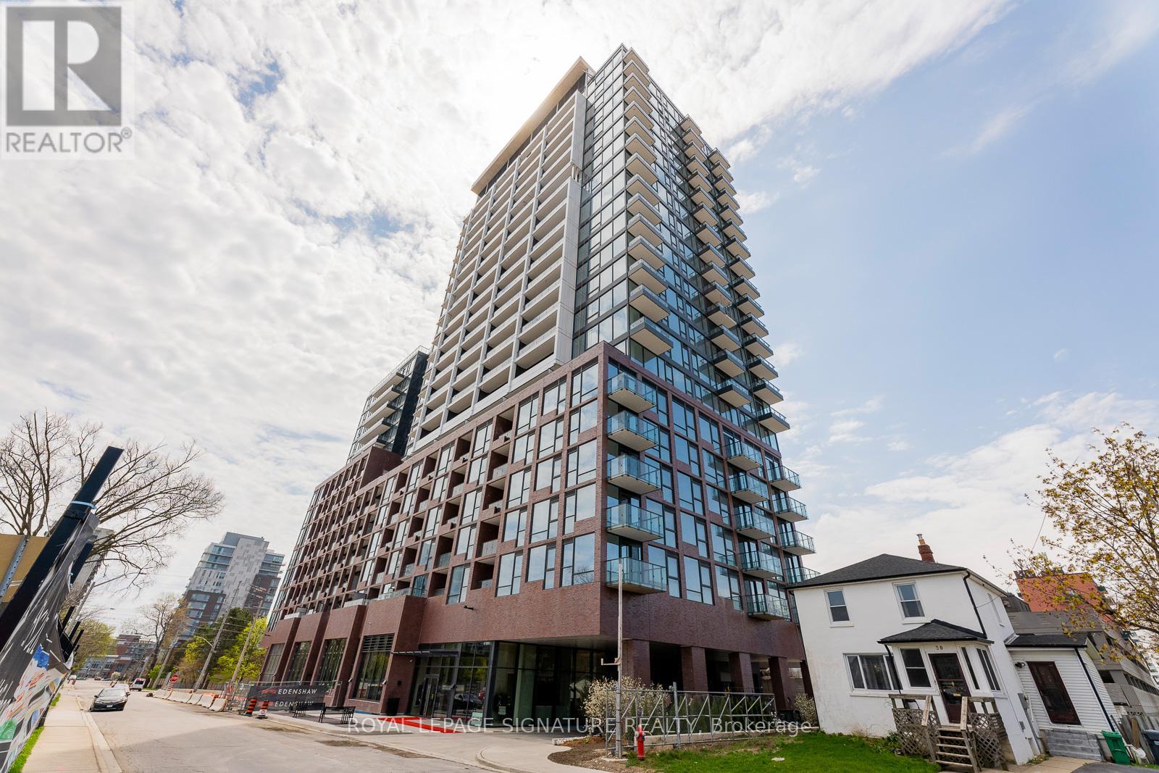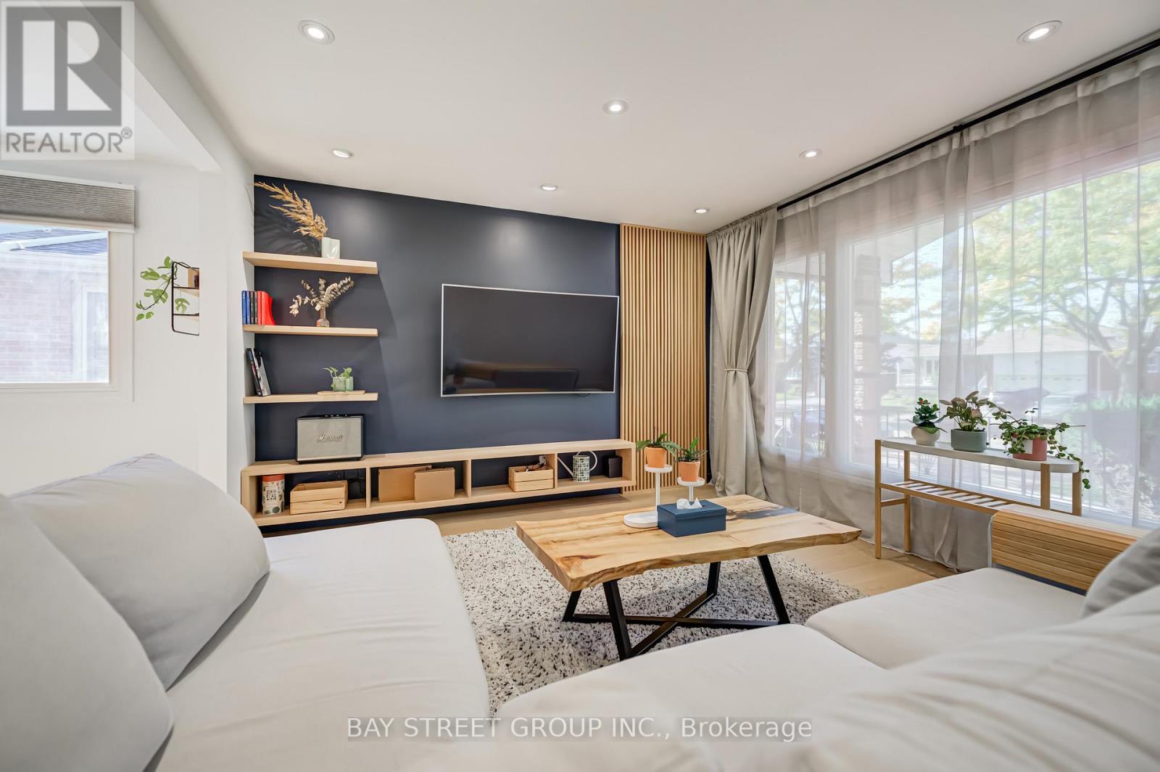- Houseful
- ON
- Mississauga
- Lakeview
- 613 1400 Dixie Rd

Highlights
Description
- Time on Houseful26 days
- Property typeSingle family
- Neighbourhood
- Median school Score
- Mortgage payment
THE FAIRWAYS - WHERE LIFESTYLE MEETS LOCATION! Discover resort-style living in the sought-after Lakeview community. Set on over five acres bordered by Lakeview Golf Course and the prestigious Toronto Golf Club, this gated condominium community offers unmatched amenities and convenience. Fairways residents enjoy concierge service, party and meeting rooms, garden and music lounges, card and gallery rooms, a fully equipped gym with cardio and weight areas, change rooms with saunas, billiards and dart rooms, a library, woodshop, and car wash. Outdoors, indulge in the heated pool with expansive patio, BBQ area, tennis/pickleball courts, putting green, shuffleboard courts, pond, fountain, and beautifully landscaped grounds. McMaster House provides private function space, while ample visitor parking ensures guest convenience. This spacious two bedroom, two bathroom suite has been freshly painted throughout and offers nearly 1,500 square feet of exceptionally well-maintained living space. Designed for both everyday comfort and entertaining, the open concept living and dining areas are filled with natural light from oversized windows. The updated kitchen features white cabinetry with display cupboards, granite countertops, designer backsplash, breakfast bar, and engineered hardwood flooring. The large primary bedroom includes a four-piece ensuite, while the second bedroom is ideally positioned across from a three-piece bathroom with in-suite laundry. For peace of mind, the monthly condominium fee of $1,232.18 covers building insurance, common elements, heat, hydro, central air conditioning, water, cable TV, and parking. Ideally located close to major highways, GO Transit, Pearson Airport, Sherway Gardens, Dixie Outlet Mall, Lake Ontario, and everyday conveniences, Fairways offers more than just a home - it delivers a lifestyle defined by leisure, comfort, and connection. (id:63267)
Home overview
- Cooling Central air conditioning
- Heat source Natural gas
- Heat type Forced air
- Has pool (y/n) Yes
- # parking spaces 1
- Has garage (y/n) Yes
- # full baths 2
- # total bathrooms 2.0
- # of above grade bedrooms 2
- Flooring Carpeted, hardwood, tile
- Community features Pet restrictions
- Subdivision Lakeview
- Directions 2054743
- Lot size (acres) 0.0
- Listing # W12424277
- Property sub type Single family residence
- Status Active
- Other 1.7m X 2.46m
Level: Main - Living room 6.05m X 6.65m
Level: Main - Bathroom 2.46m X 1.47m
Level: Main - Kitchen 3.38m X 4.14m
Level: Main - Bathroom 2.46m X 1.47m
Level: Main - Primary bedroom 4.29m X 5.89m
Level: Main - Dining room 3.15m X 3.51m
Level: Main - Utility 1.07m X 1.93m
Level: Main - 2nd bedroom 5.03m X 2.97m
Level: Main
- Listing source url Https://www.realtor.ca/real-estate/28907752/613-1400-dixie-road-mississauga-lakeview-lakeview
- Listing type identifier Idx

$-474
/ Month

