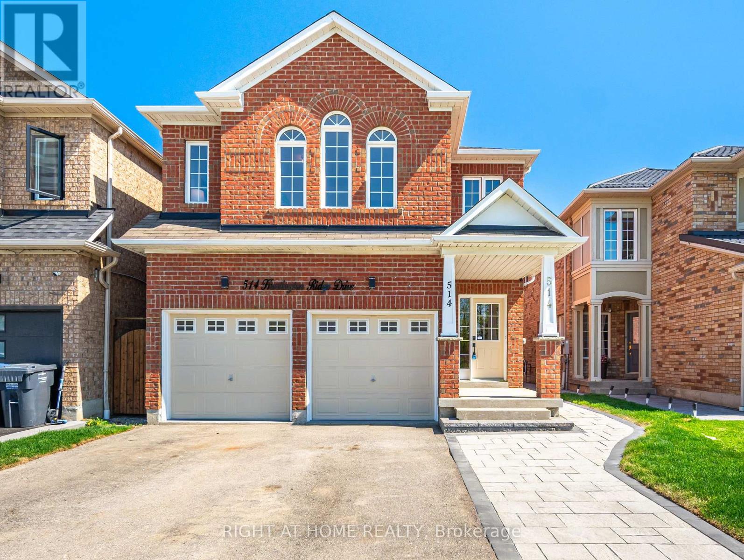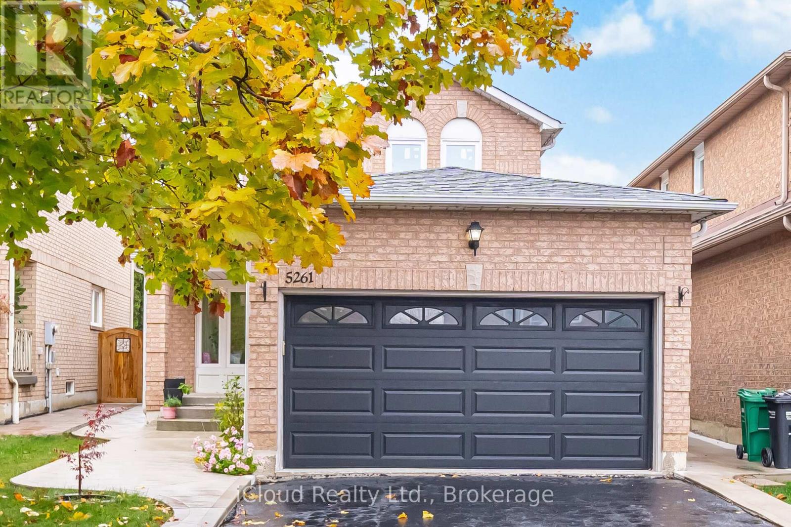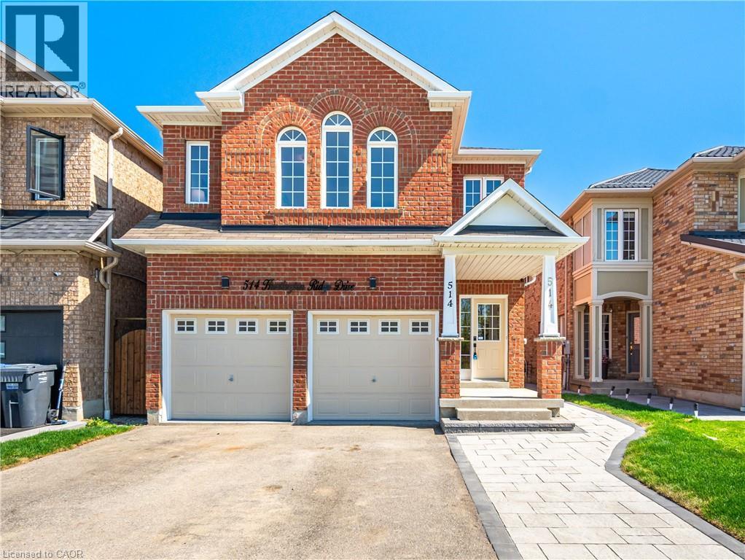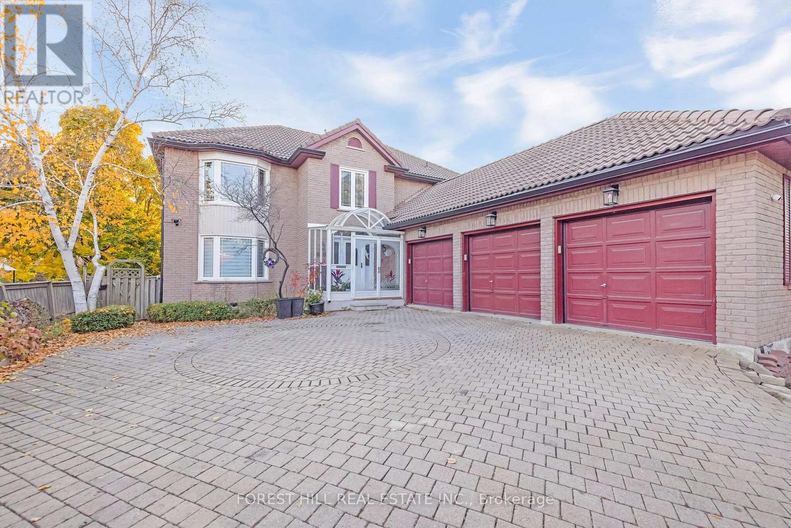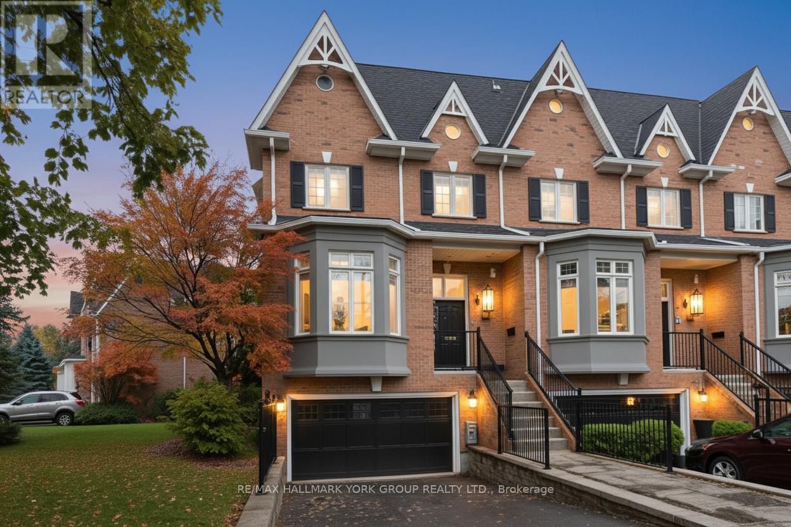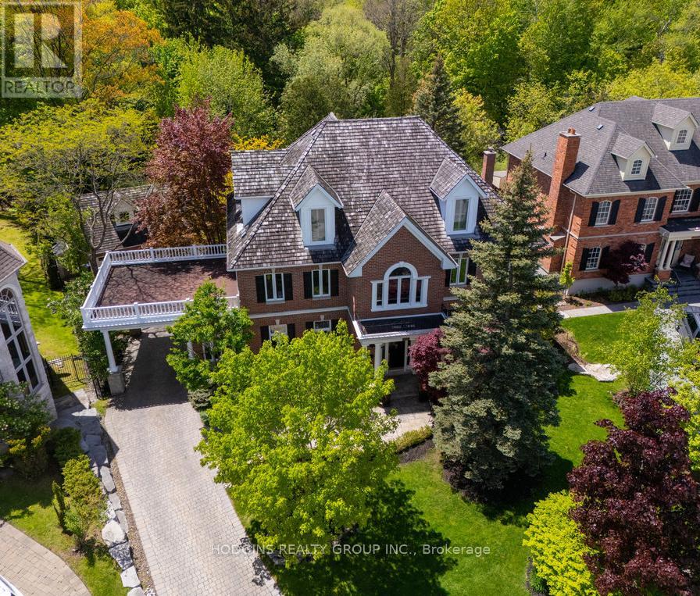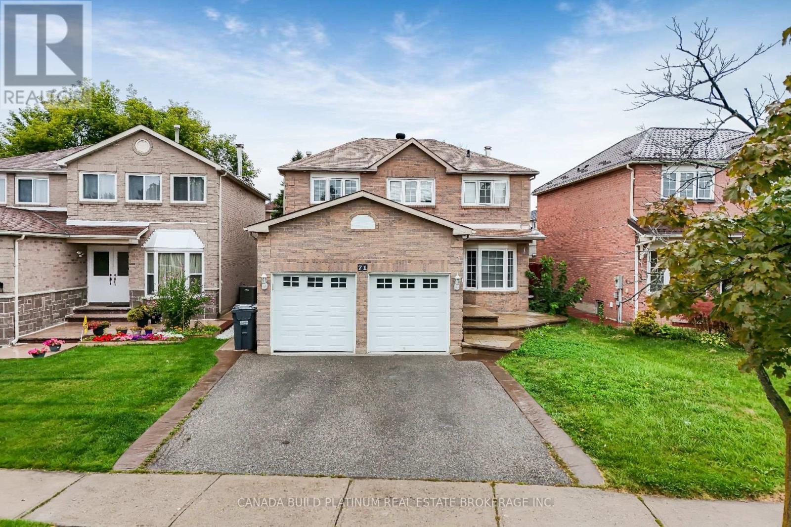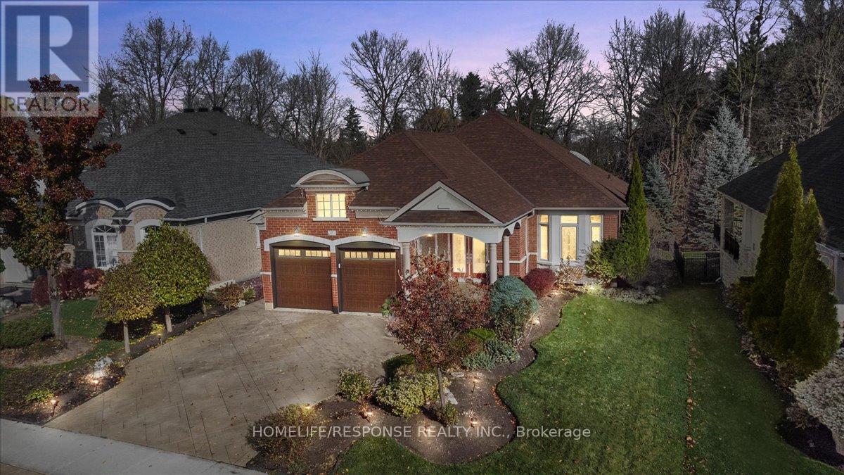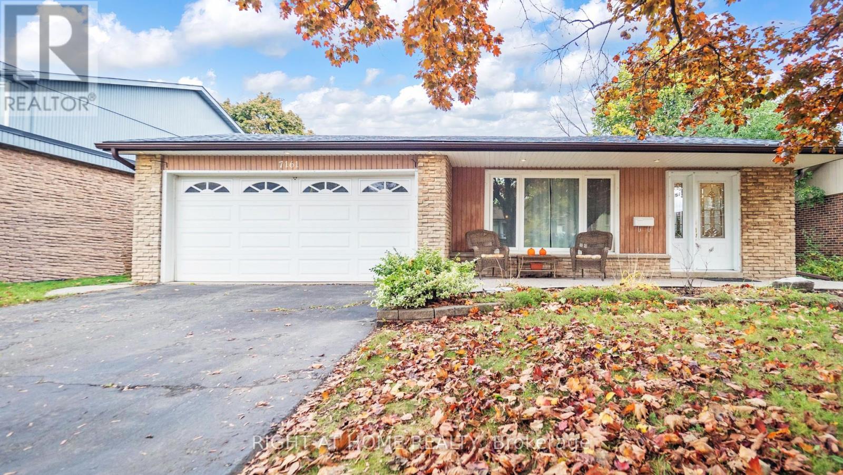- Houseful
- ON
- Mississauga
- East Credit
- 1400 Duval Dr S
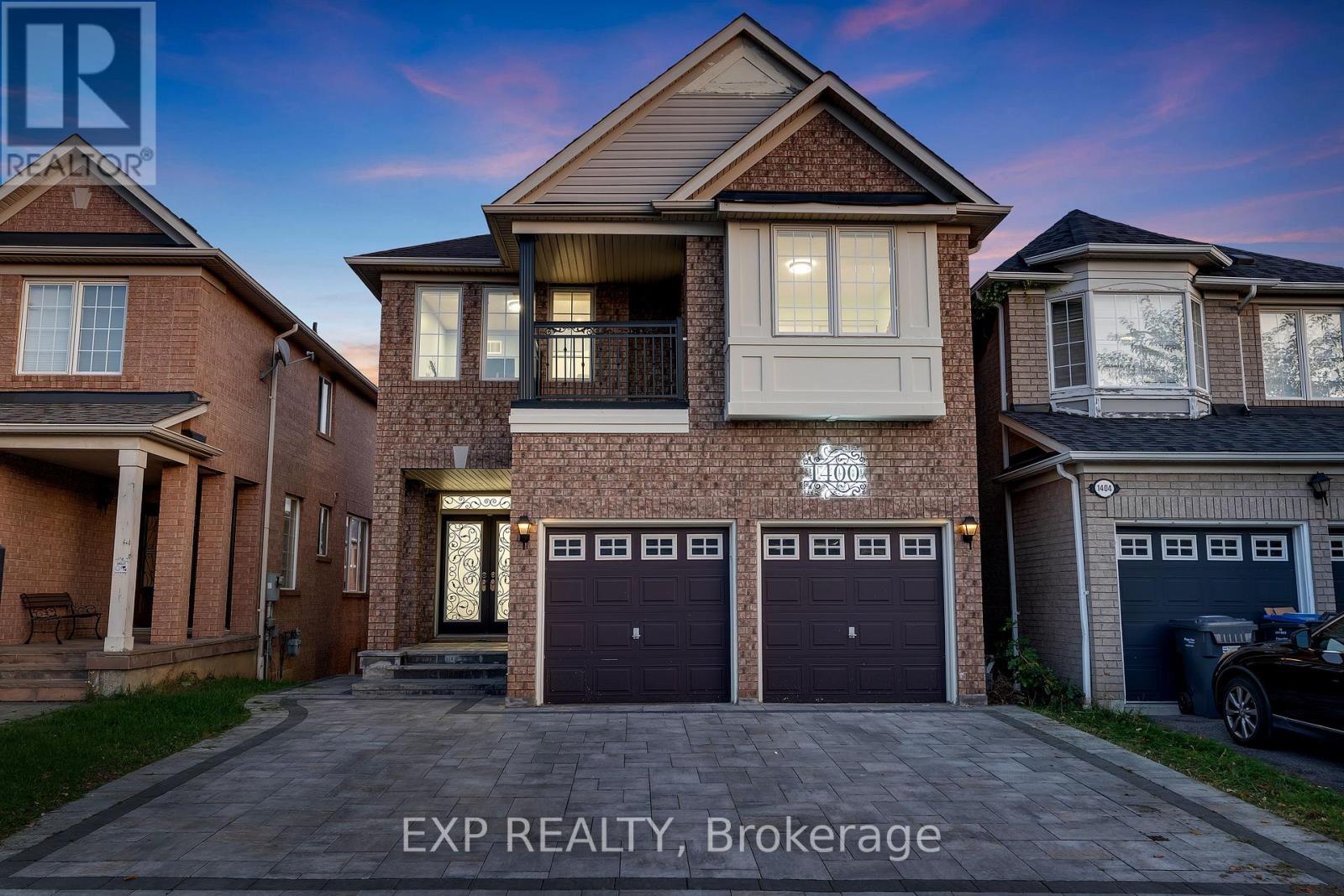
Highlights
Description
- Time on Housefulnew 2 hours
- Property typeSingle family
- Neighbourhood
- Median school Score
- Mortgage payment
Welcome to 1400 Duval Drive - a rare find featuring a fully finished walkout basement with a separate entrance, offering bright, versatile space ideal for extended family or potential rental income.Located in the heart of Mississauga's sought-after Heartland community, this beautifully upgraded 4+2 bedroom, 4-bath detached home blends modern comfort with timeless design. Step through the double-door entrance into a grand foyer that opens to a spacious, sun-filled family room overlooking the backyard.The chef's kitchen has been fully renovated with stainless-steel appliances, a large island, and a double-sided natural gas fireplace shared with the elegant living and dining rooms - perfect for entertaining or cozy evenings in. With 9-ft ceilings, pot lights, and refined lighting throughout the main level, every detail has been thoughtfully updated. Upstairs, a stunning staircase leads to four spacious bedrooms, including a primary suite with a renovated ensuite bath and a private balcony off the second bedroom. Modern, spacious, and move-in ready, this home offers the perfect combination of family living and smart investment potential - all just minutes from Heartland Town Centre, Highways 401 & 403, and top-rated Rick Hansen S/School. (id:63267)
Home overview
- Cooling Central air conditioning
- Heat source Natural gas
- Heat type Forced air
- Sewer/ septic Sanitary sewer
- # total stories 2
- # parking spaces 5
- Has garage (y/n) Yes
- # full baths 5
- # half baths 1
- # total bathrooms 6.0
- # of above grade bedrooms 6
- Flooring Laminate, ceramic, hardwood, porcelain tile
- Has fireplace (y/n) Yes
- Community features Community centre
- Subdivision East credit
- Lot size (acres) 0.0
- Listing # W12507910
- Property sub type Single family residence
- Status Active
- 2nd bedroom 3.52m X 3.05m
Level: 2nd - 3rd bedroom 3.66m X 3.05m
Level: 2nd - Primary bedroom 4.15m X 3.95m
Level: 2nd - 4th bedroom 3.66m X 3.05m
Level: 2nd - Living room Measurements not available
Level: Basement - Laundry Measurements not available
Level: Basement - 5th bedroom Measurements not available
Level: Basement - Bedroom Measurements not available
Level: Basement - Kitchen Measurements not available
Level: Basement - Kitchen 4.84m X 3.05m
Level: Main - Dining room 3.95m X 3.64m
Level: Main - Family room 4.84m X 4.24m
Level: Main - Living room 3.64m X 3.34m
Level: Main
- Listing source url Https://www.realtor.ca/real-estate/29065679/1400-duval-drive-s-mississauga-east-credit-east-credit
- Listing type identifier Idx

$-3,680
/ Month

