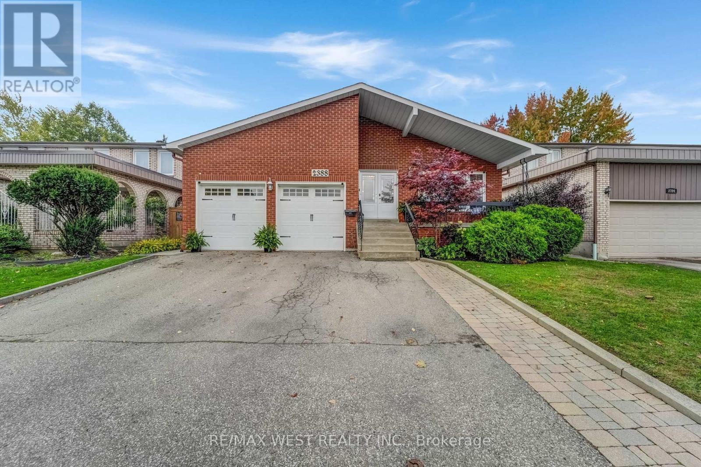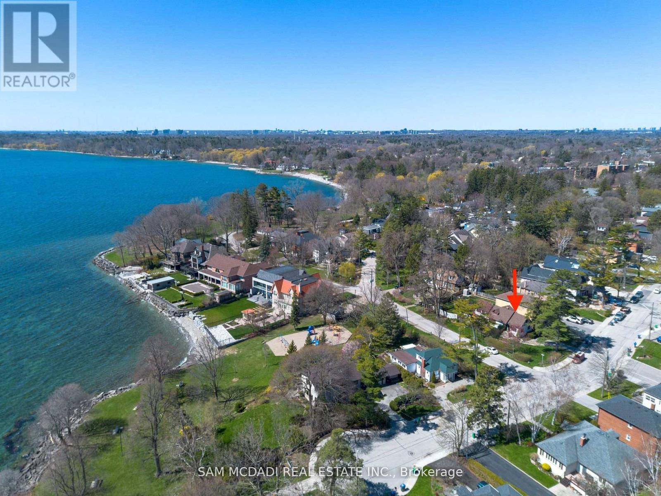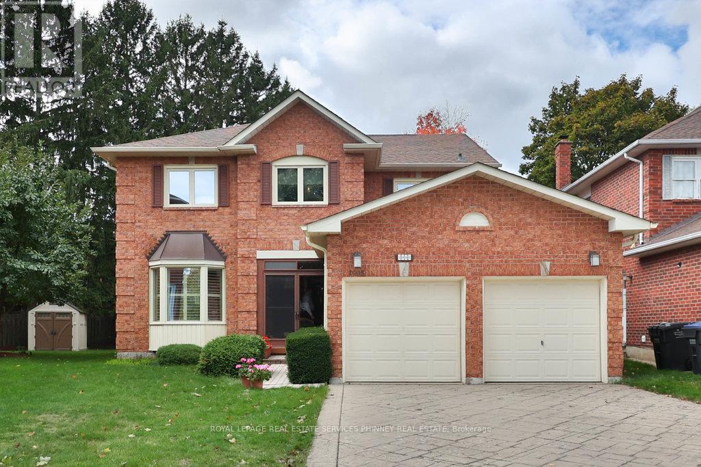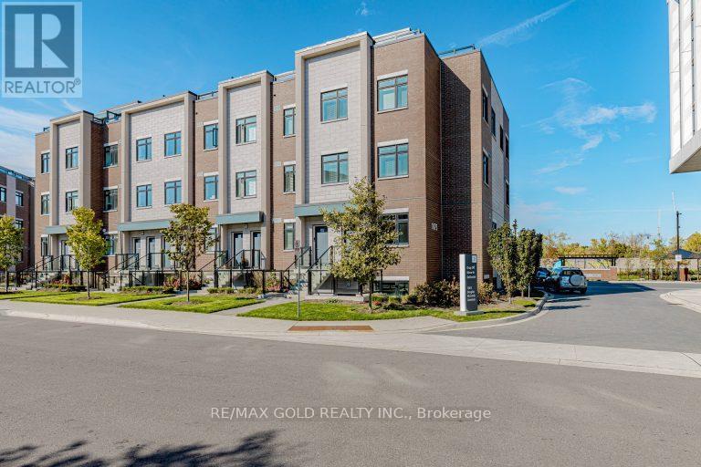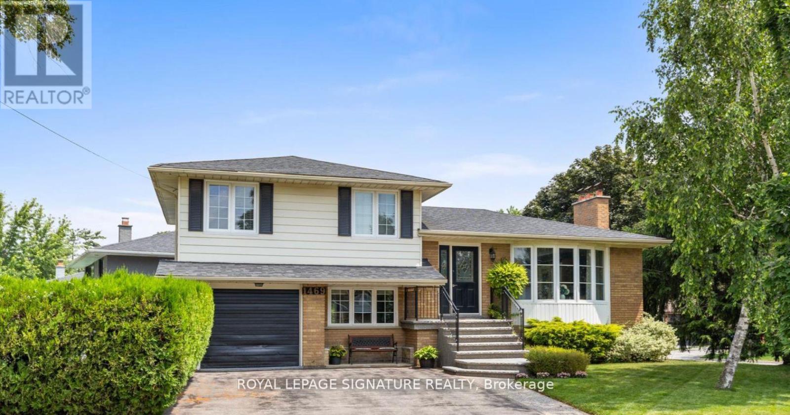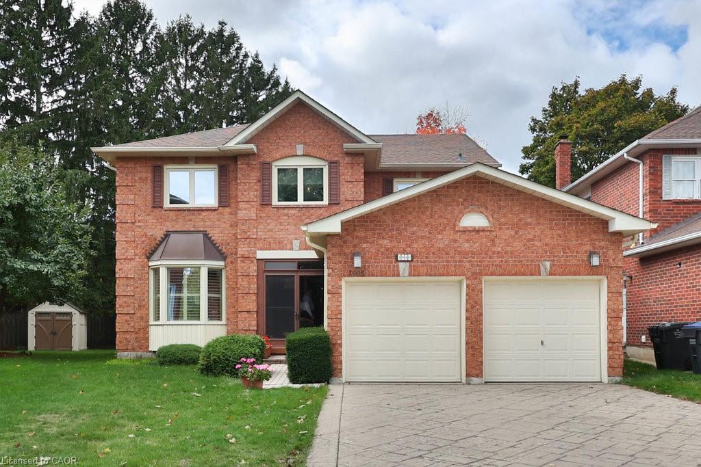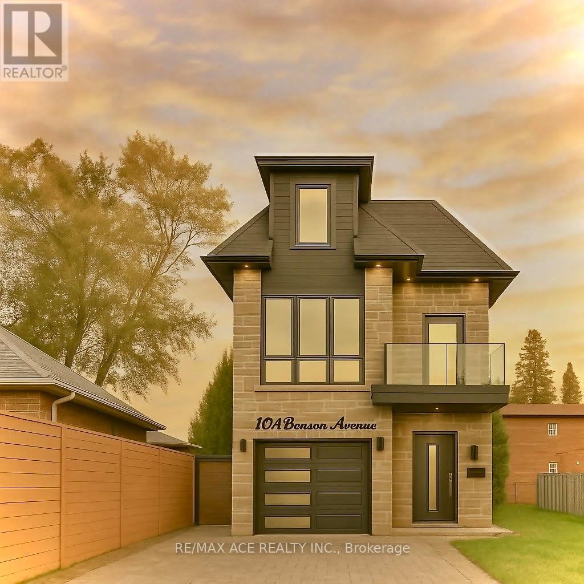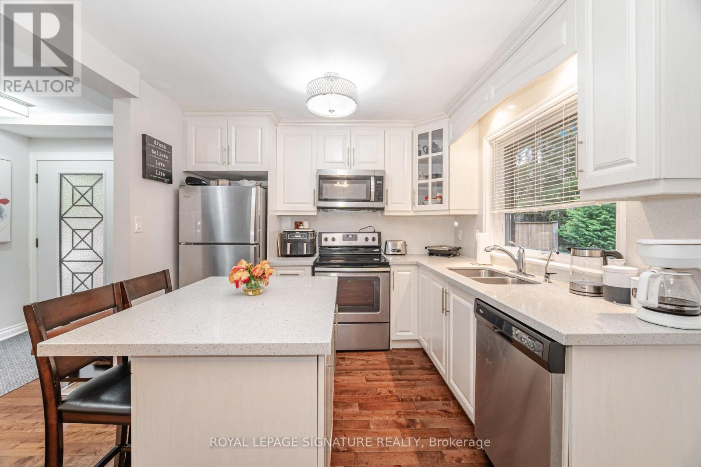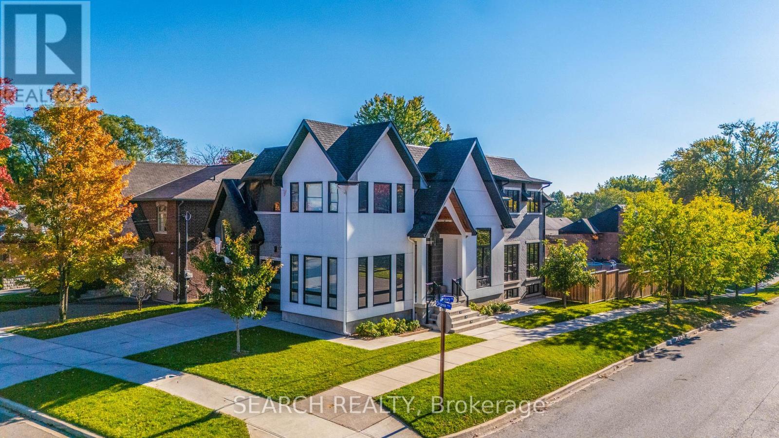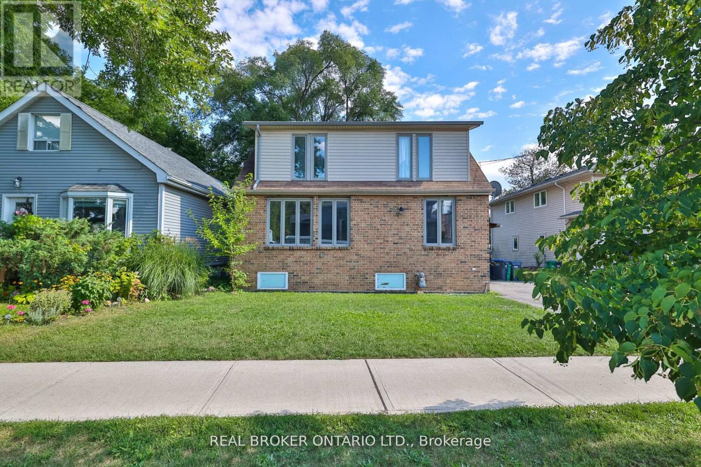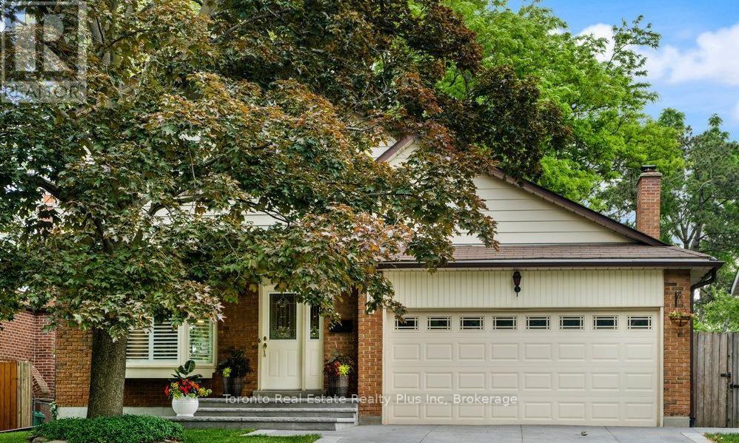- Houseful
- ON
- Mississauga
- Clarkson
- 1401 Captain Ct
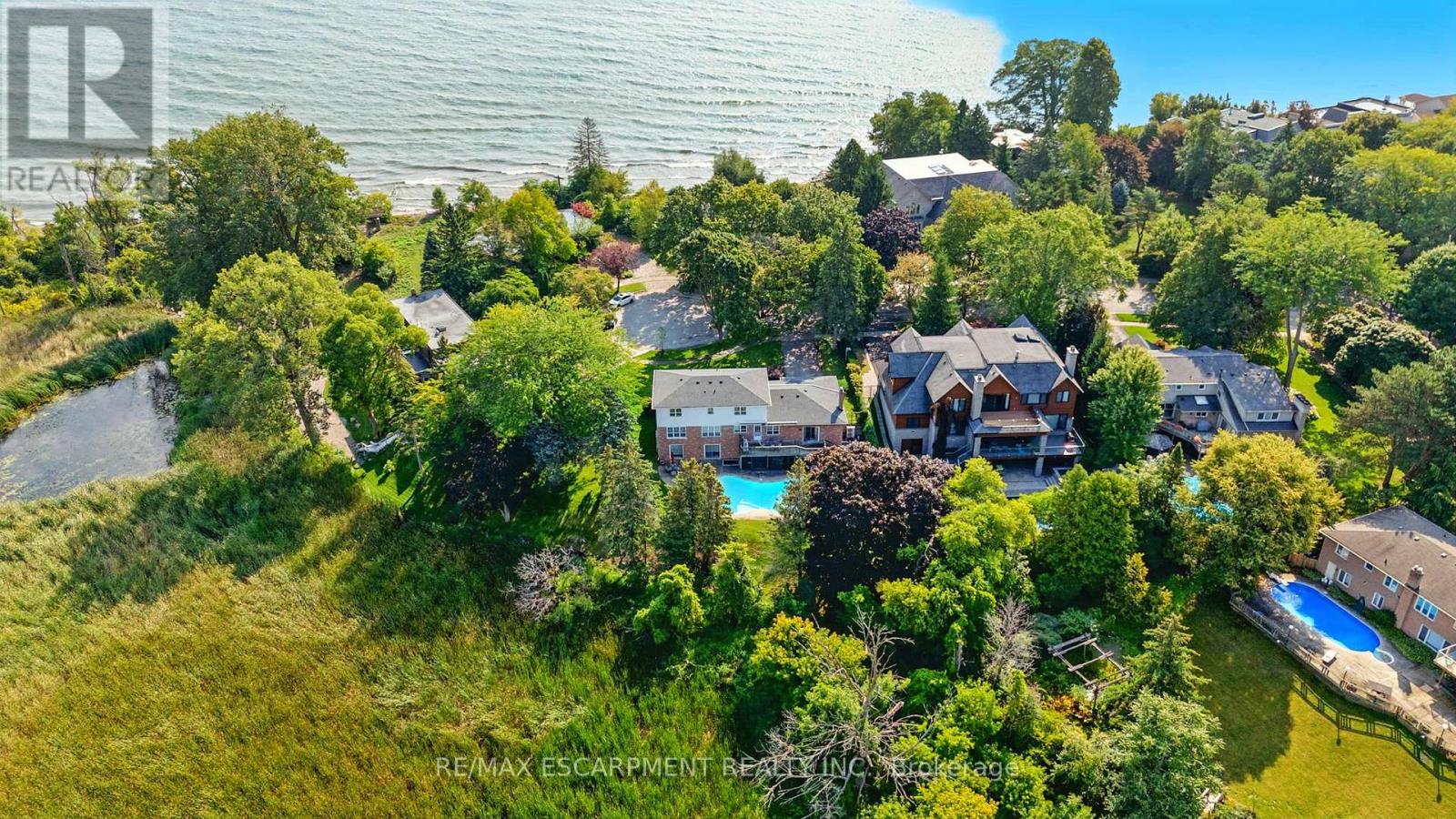
Highlights
Description
- Time on Houseful31 days
- Property typeSingle family
- Neighbourhood
- Median school Score
- Mortgage payment
An extraordinary opportunity in the prestigious Clarkson Village, this rare property is set on a half-acre lot backing directly onto the protected Rattray Marsh Conservation Area a truly unmatched natural setting. Nestled on one of the most desirable courts in the neighbourhood, offering unobstructed marsh views from the backyard and Lake Ontario views from the front yard, creating a peaceful, scenic atmosphere that is nearly impossible to duplicate. Just steps from the lake, and an extensive network of nature trails, this location is ideal for those seeking tranquility, privacy, and a deep connection to the outdoors. Enjoy the quiet charm of a cul-de-sac in a mature, well-established community, while still being only minutes from top-ranked schools, waterfront parks, and the shops and restaurants of Clarkson. Whether you're looking to renovate, build, or simply enjoy the surroundings, this is a one-of-a-kind setting with endless potential. (id:63267)
Home overview
- Heat source Electric, other
- Heat type Heat pump, not known
- Has pool (y/n) Yes
- Sewer/ septic Sanitary sewer
- # total stories 2
- # parking spaces 8
- Has garage (y/n) Yes
- # full baths 2
- # half baths 1
- # total bathrooms 3.0
- # of above grade bedrooms 4
- Flooring Concrete
- Has fireplace (y/n) Yes
- Subdivision Clarkson
- Lot size (acres) 0.0
- Listing # W12421658
- Property sub type Single family residence
- Status Active
- 3rd bedroom 4.06m X 3.15m
Level: 2nd - Primary bedroom 4.09m X 5.38m
Level: 2nd - 2nd bedroom 4.06m X 3.02m
Level: 2nd - 4th bedroom 4.09m X 4.19m
Level: 2nd - Utility 3.76m X 7.32m
Level: Basement - Recreational room / games room 7.59m X 13.77m
Level: Basement - Workshop 3.89m X 3.66m
Level: Basement - Dining room 3.91m X 4.01m
Level: Ground - Eating area 3.91m X 3.53m
Level: Ground - Kitchen 3.91m X 2.77m
Level: Ground - Living room 8.03m X 3.89m
Level: Ground - Family room 3.96m X 6.83m
Level: Ground - Mudroom 2.82m X 2.36m
Level: Ground - Office 3.89m X 3.05m
Level: Ground
- Listing source url Https://www.realtor.ca/real-estate/28901989/1401-captain-court-mississauga-clarkson-clarkson
- Listing type identifier Idx

$-7,464
/ Month

