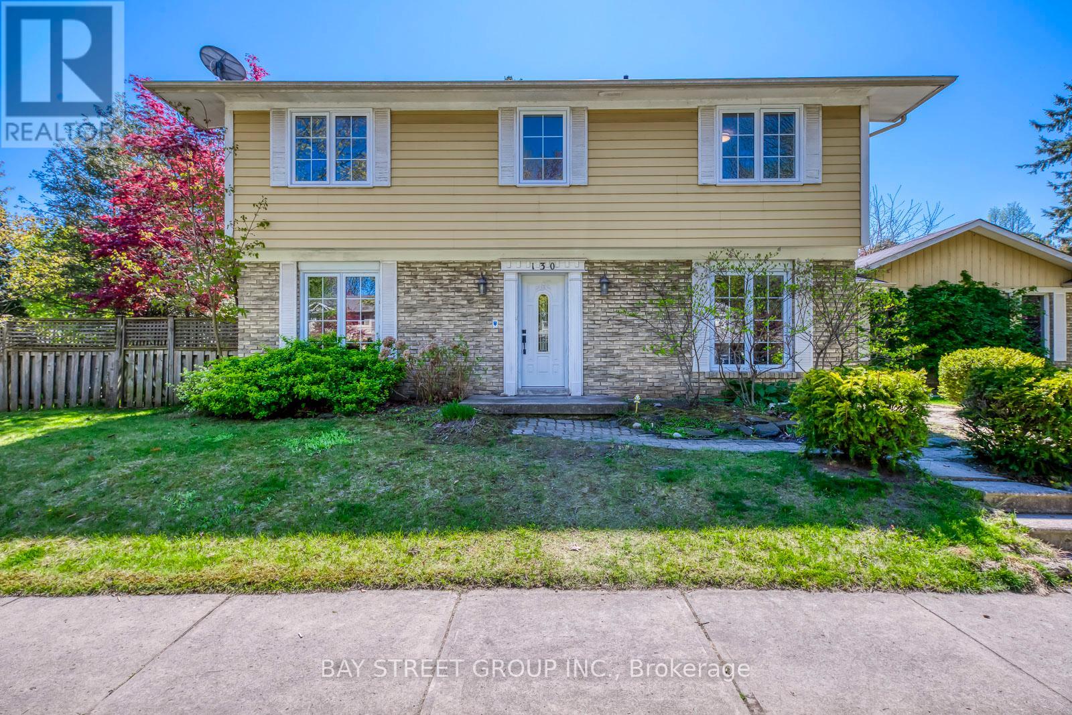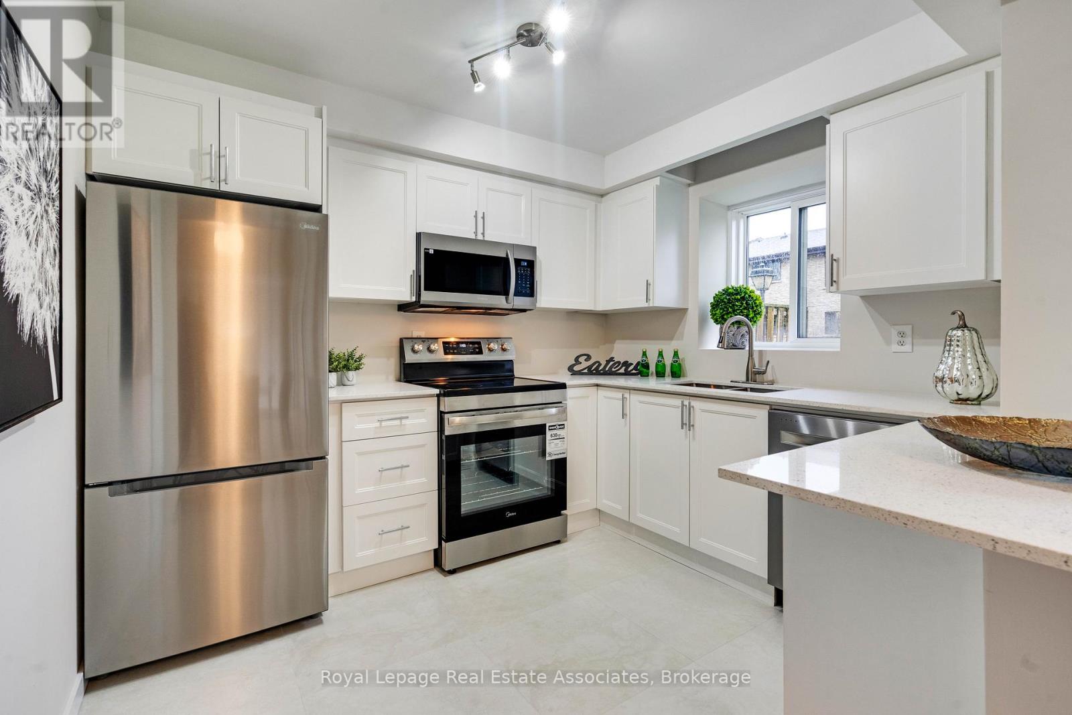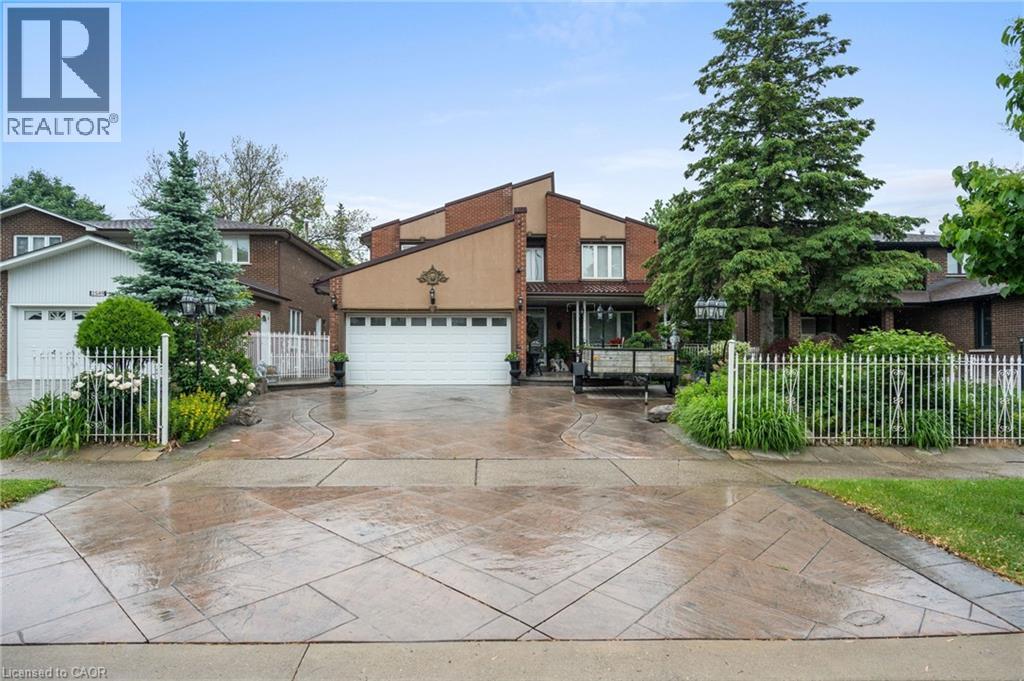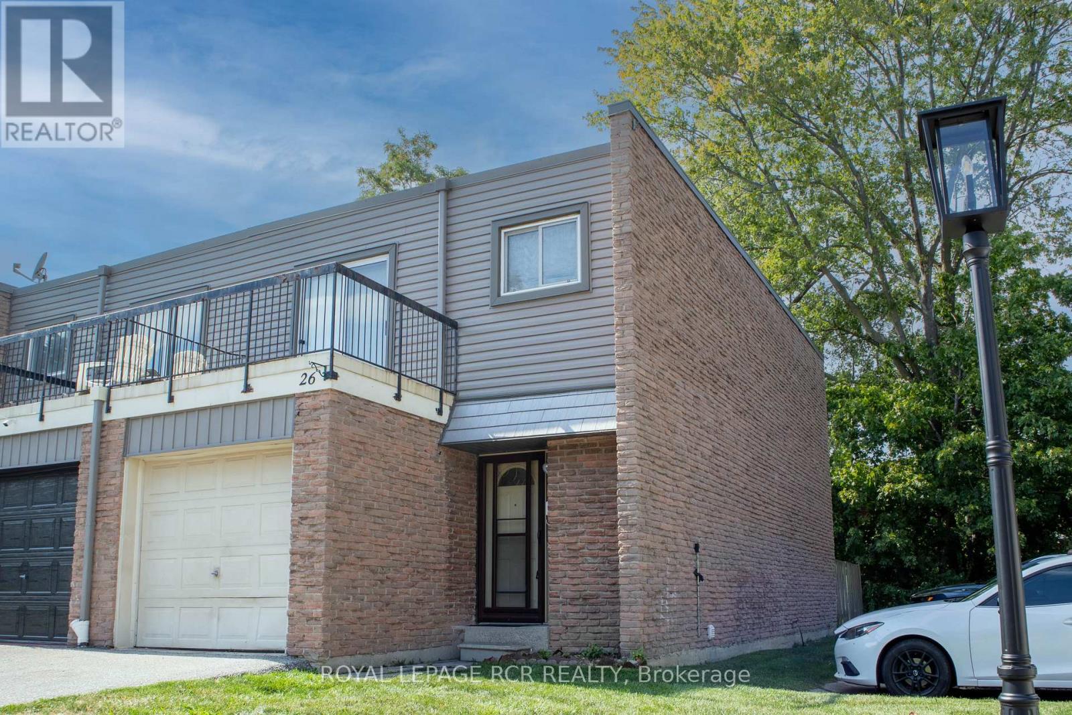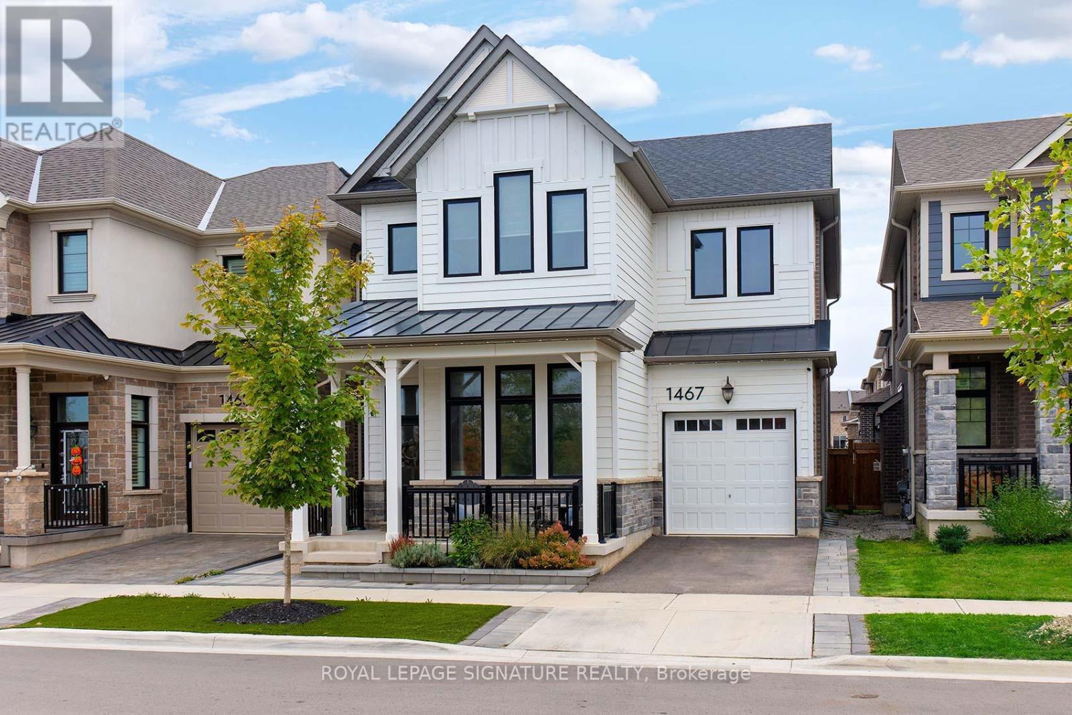- Houseful
- ON
- Mississauga
- Clarkson
- 1404 Lewisham Dr
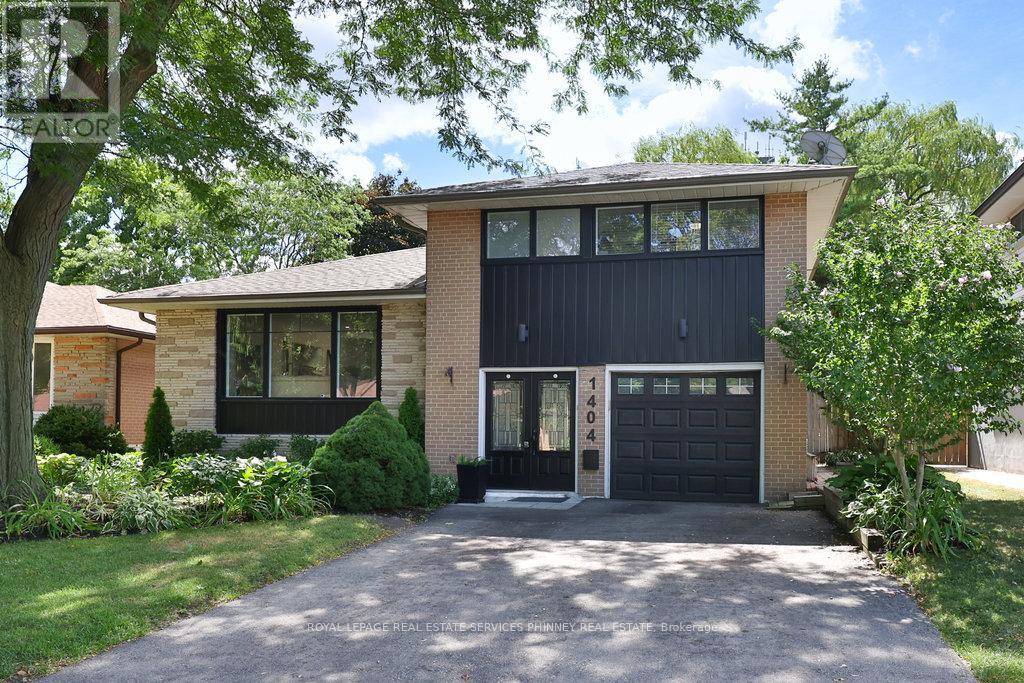
Highlights
Description
- Time on Houseful11 days
- Property typeSingle family
- Neighbourhood
- Median school Score
- Mortgage payment
Extensively renovated south Mississauga sidesplit w/ separately fenced concrete, inground pool, redone large composite decking off centre island kitchen and a fabulous sunny large Family Room addition with functional built-ins for everyday needs. This house has gone through an interior transformation since 2018 with kitchen cabinetry, stainless appliances, wide-plank hardwood floors, renovated main bath, custom built-ins, gas fireplace insert, mechanical updates. Outside was redone a year ago w new front windows, siding, repaved driveway. It has also been beautifully landscaped, and lots of new fencing. Enjoy walking trails, elementary schools within steps for your children, go-train, shops & restaurants nearby and a pool for summer leisure - Its a real standout property in the area - come see for yourself! (id:63267)
Home overview
- Cooling Central air conditioning
- Heat source Natural gas
- Heat type Forced air
- Has pool (y/n) Yes
- Sewer/ septic Sanitary sewer
- Fencing Fenced yard
- # parking spaces 5
- Has garage (y/n) Yes
- # full baths 2
- # total bathrooms 2.0
- # of above grade bedrooms 4
- Flooring Hardwood, carpeted
- Has fireplace (y/n) Yes
- Subdivision Clarkson
- Directions 2050713
- Lot size (acres) 0.0
- Listing # W12453778
- Property sub type Single family residence
- Status Active
- Primary bedroom 4.06m X 3.51m
Level: 2nd - 2nd bedroom 2.97m X 3.48m
Level: 2nd - 3rd bedroom 2.97m X 2.57m
Level: 2nd - 4th bedroom 7.37m X 2.67m
Level: Basement - Family room 3.84m X 6.22m
Level: Ground - Kitchen 3.48m X 2.69m
Level: Main - Dining room 3.48m X 2.87m
Level: Main - Living room 3.73m X 5.79m
Level: Main
- Listing source url Https://www.realtor.ca/real-estate/28970822/1404-lewisham-drive-mississauga-clarkson-clarkson
- Listing type identifier Idx

$-3,600
/ Month








