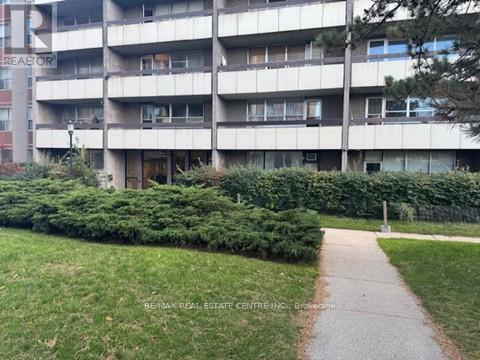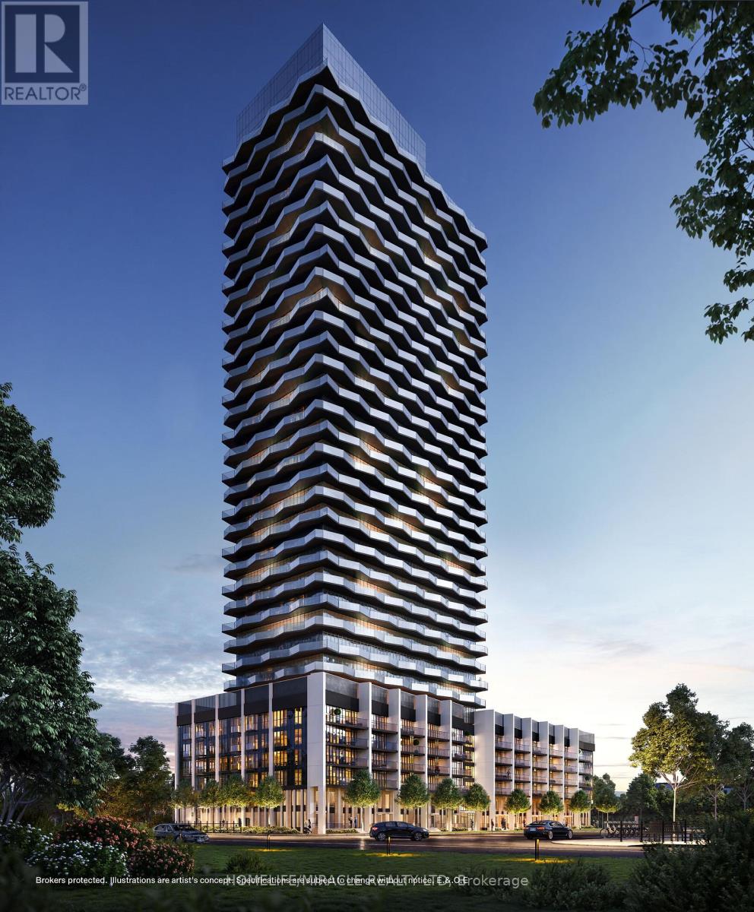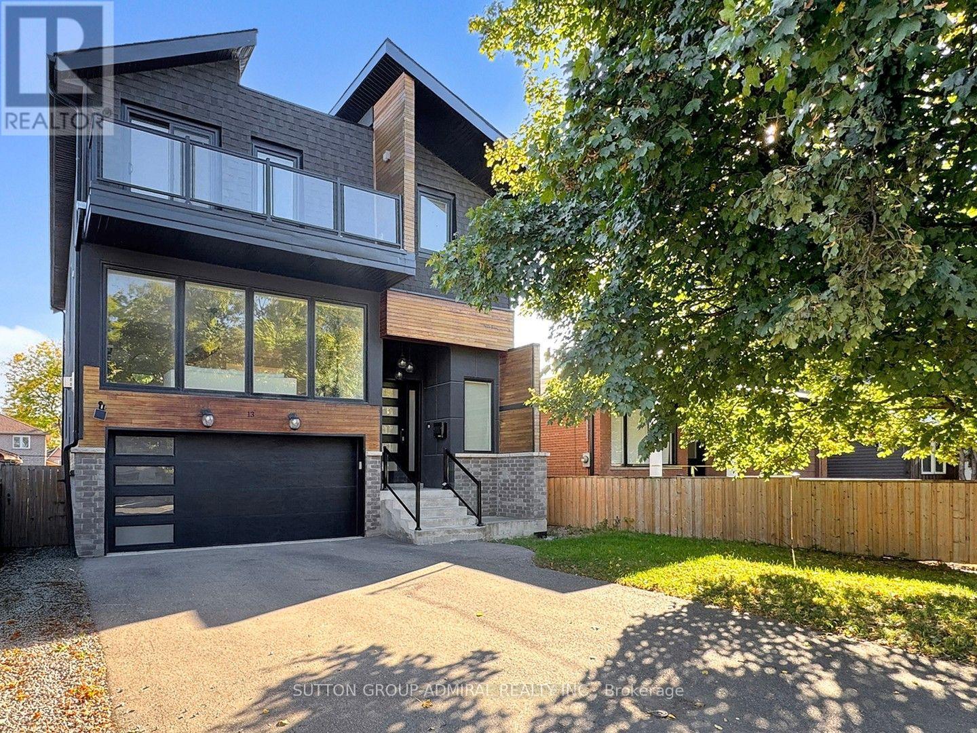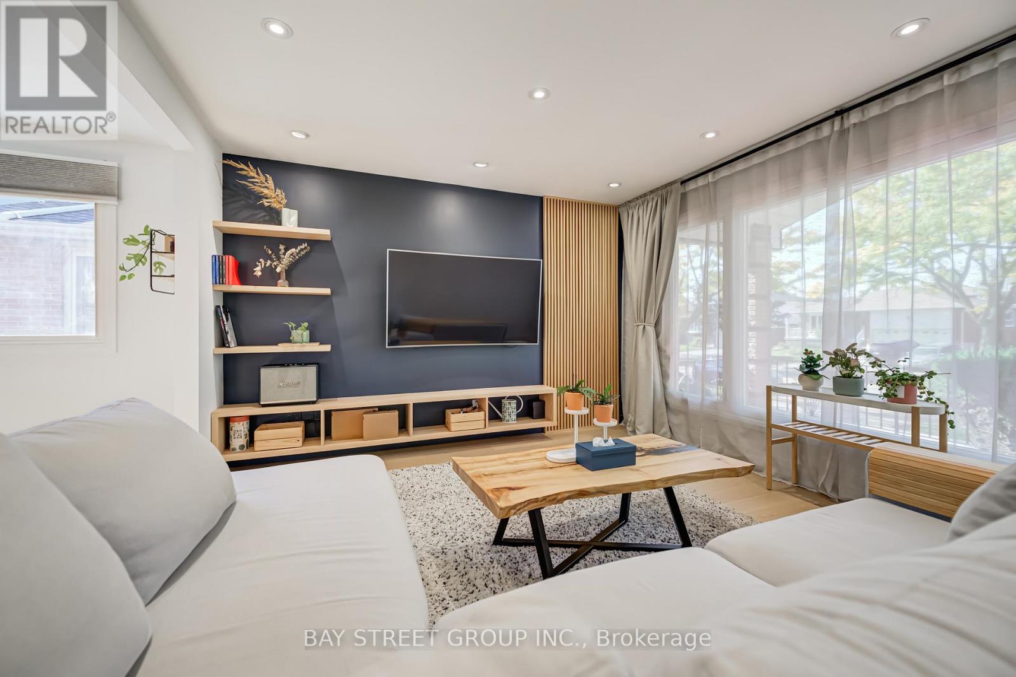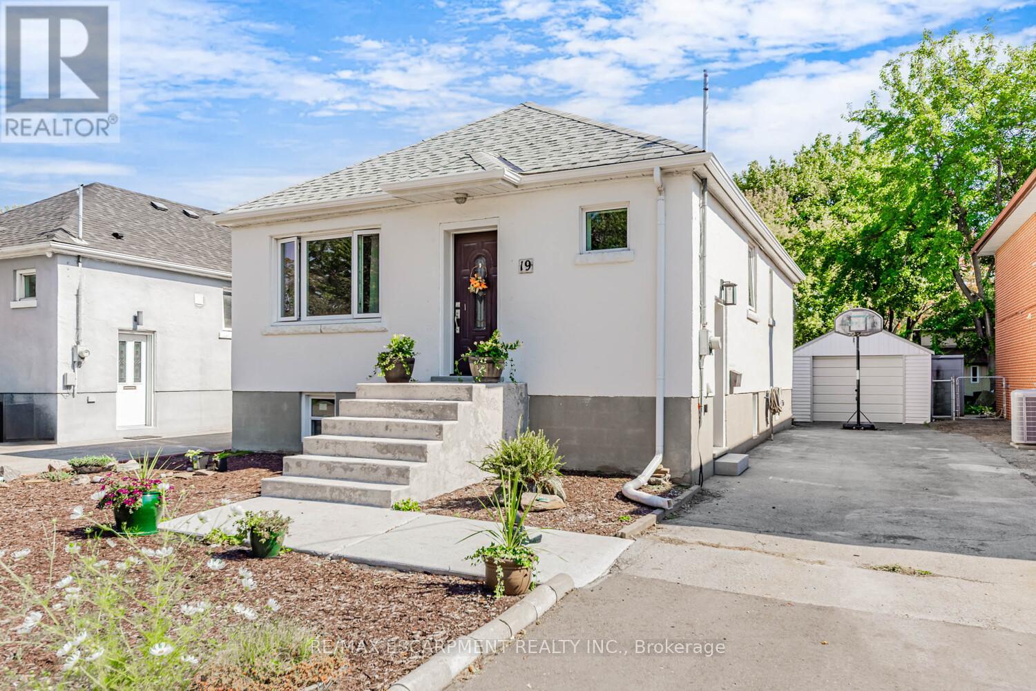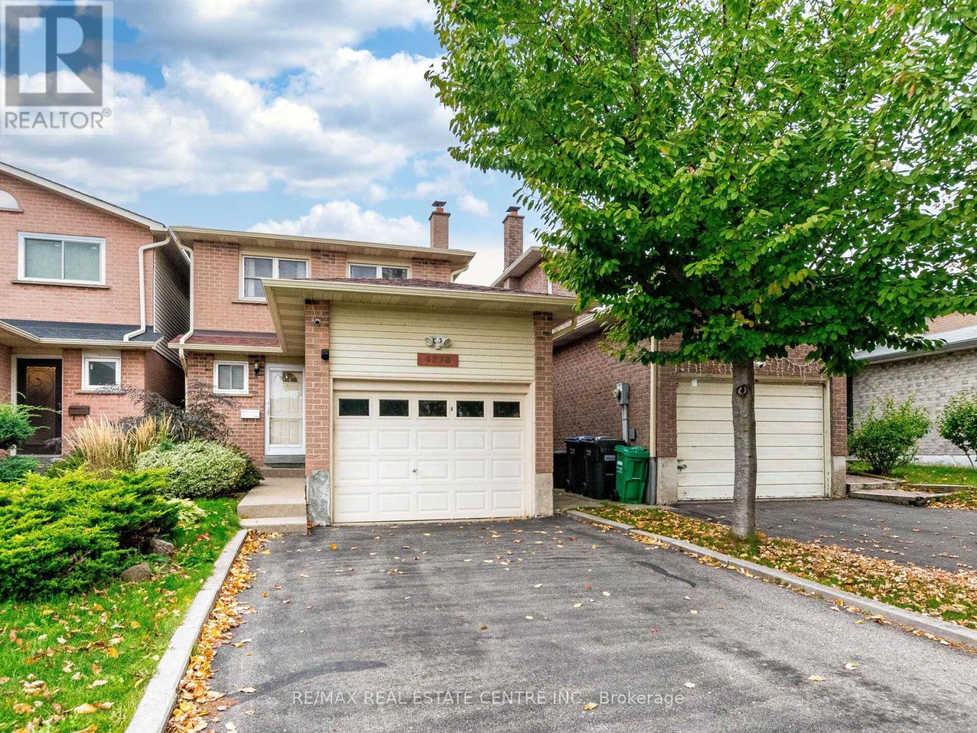- Houseful
- ON
- Mississauga
- Lakeview
- 1413 Safeway Cres
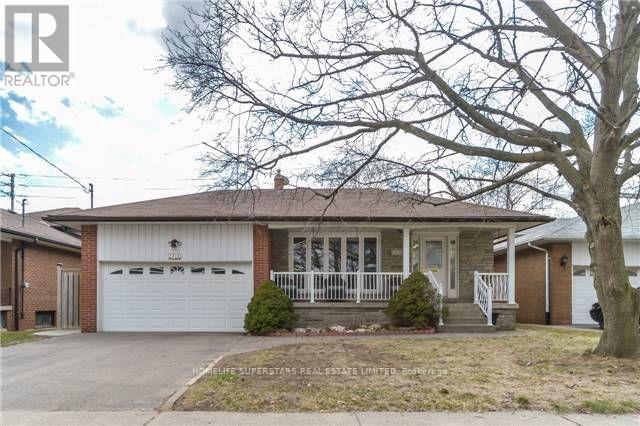
Highlights
Description
- Time on Houseful55 days
- Property typeSingle family
- Neighbourhood
- Median school Score
- Mortgage payment
Fantastic Opportunity In The Exceptional Lakeview Community. Well Maintained Family Home On A Beautiful Mature Family-Friendly Neighborhood. This Rare Find Backsplit Features Hardwood Floors Throughout Main Floor, 3 Large Bedrooms, Large Living Room, Dining Room & New Upgraded Kitchen With Built-In Dishwasher. The Basement Offers a Separate Entrance , It Features A Huge Rec Room, 2nd Kitchen, A Full Bathroom & A Laundry Room. If You're Looking For A Home With A Basement With In-Law Suite Potential, This Home Offers Just That! Big backyard for gardening Or... If You Prefer A Pool, The Yard Is Large Enough. Fabulous Location On Border Of Mississauga & Etobicoke With Easy Access To The QEW Or Public Transit. Minutes To Shopping, Sherway Gardens, Restaurants and More. Enjoy Your Walks To Laughton Heights Park Or The Etobicoke Creek & Trails. Play Golf? Lakeview & Toronto Golf Courses Are Minutes Away Mins. (id:63267)
Home overview
- Cooling Central air conditioning
- Heat source Natural gas
- Heat type Forced air
- Sewer/ septic Sanitary sewer
- Fencing Fenced yard
- # parking spaces 6
- Has garage (y/n) Yes
- # full baths 3
- # total bathrooms 3.0
- # of above grade bedrooms 5
- Flooring Ceramic, hardwood, concrete
- Subdivision Lakeview
- Lot size (acres) 0.0
- Listing # W12364387
- Property sub type Single family residence
- Status Active
- 2nd bedroom 3.68m X 2.93m
Level: 2nd - Primary bedroom 4.37m X 2.97m
Level: 2nd - 3rd bedroom 3.3m X 2.92m
Level: 2nd - Recreational room / games room 7.51m X 6.77m
Level: Basement - 4th bedroom 3.25m X 3.2m
Level: In Between - Solarium 7.7m X 3.9m
Level: In Between - Kitchen 8.27m X 3.58m
Level: In Between - Living room 5.1m X 3.9m
Level: Main - Dining room 3m X 5.9m
Level: Main - Office 2.9m X 2.3m
Level: Main
- Listing source url Https://www.realtor.ca/real-estate/28777049/1413-safeway-crescent-mississauga-lakeview-lakeview
- Listing type identifier Idx

$-3,453
/ Month



