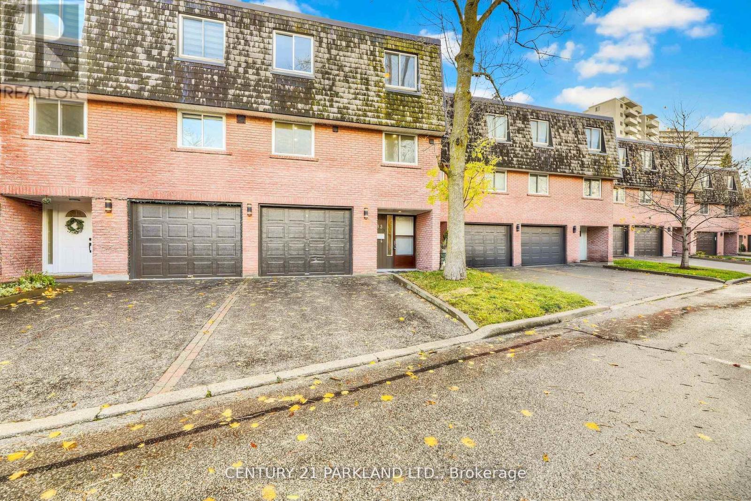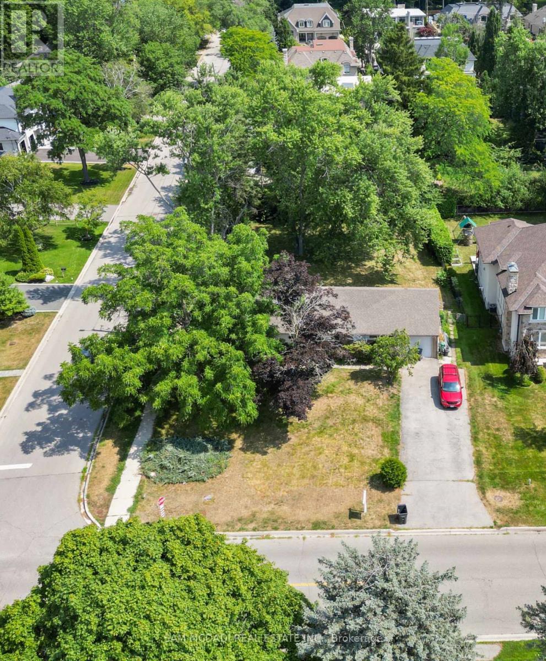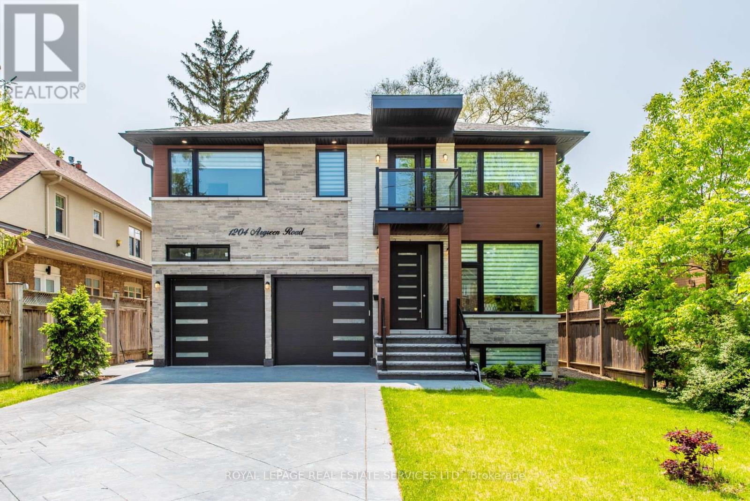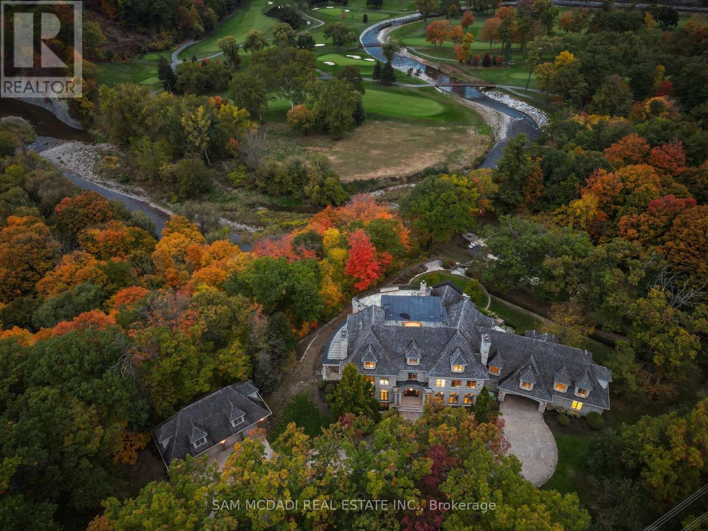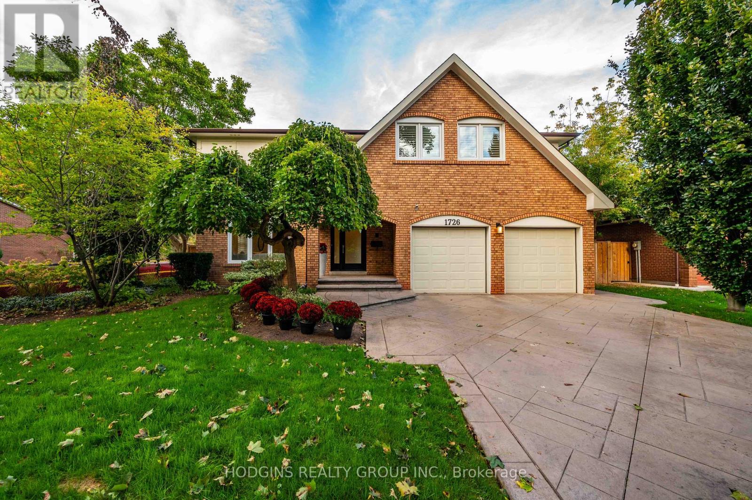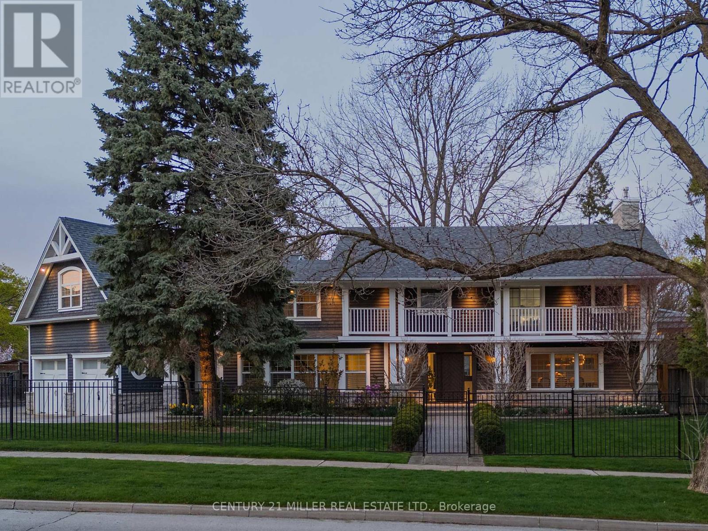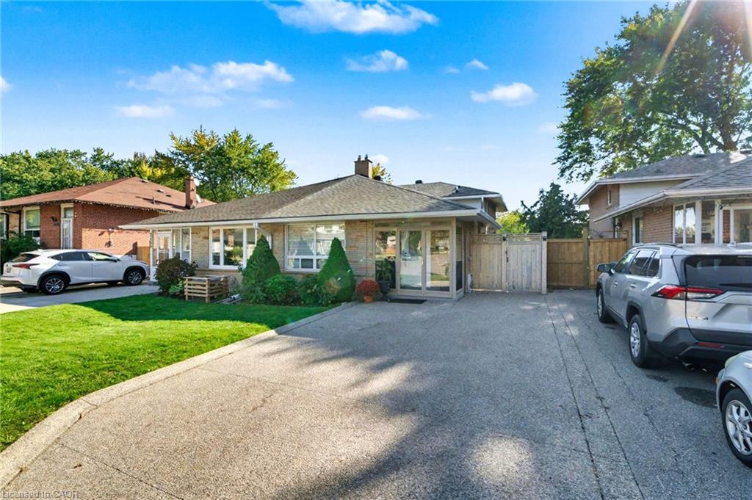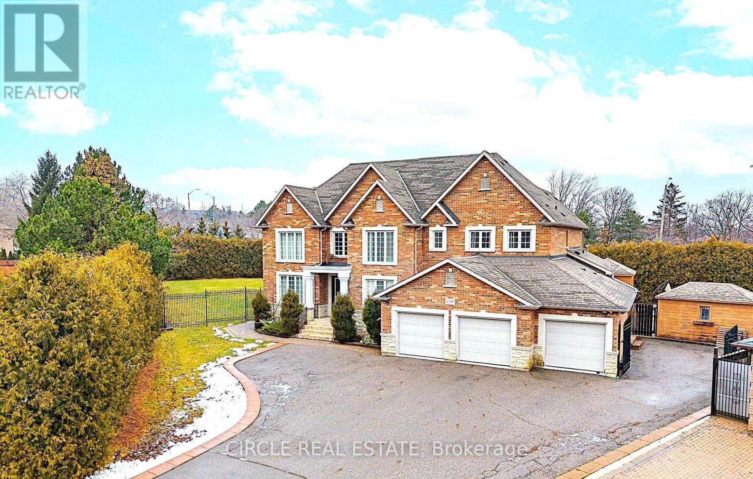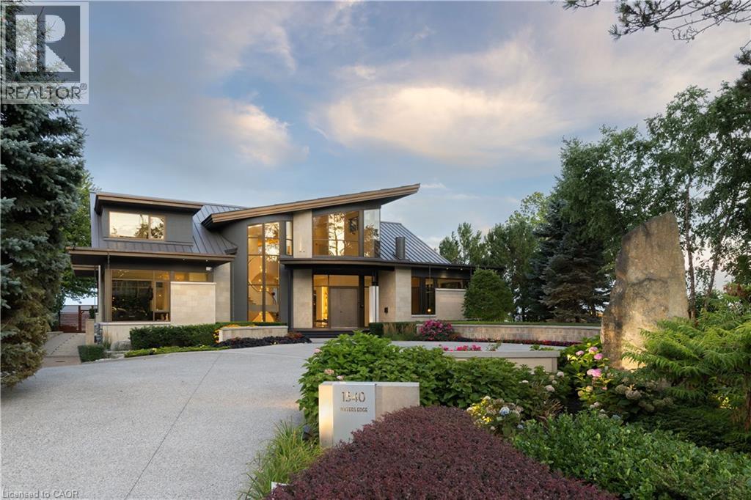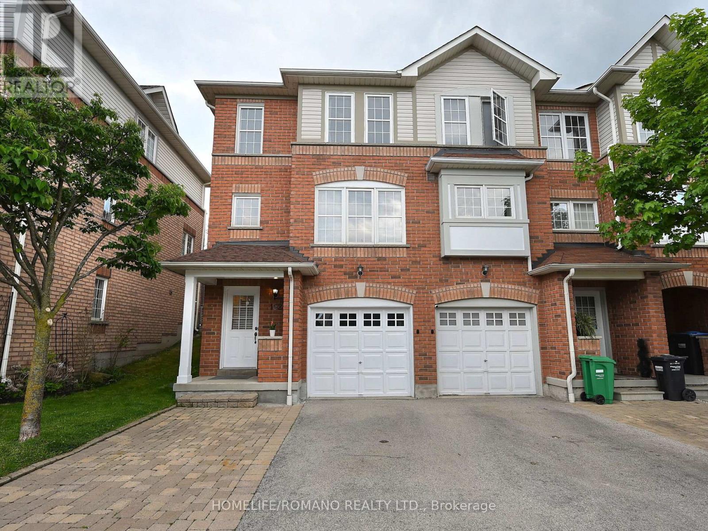- Houseful
- ON
- Mississauga
- Clarkson
- 1443 Zante Ct N
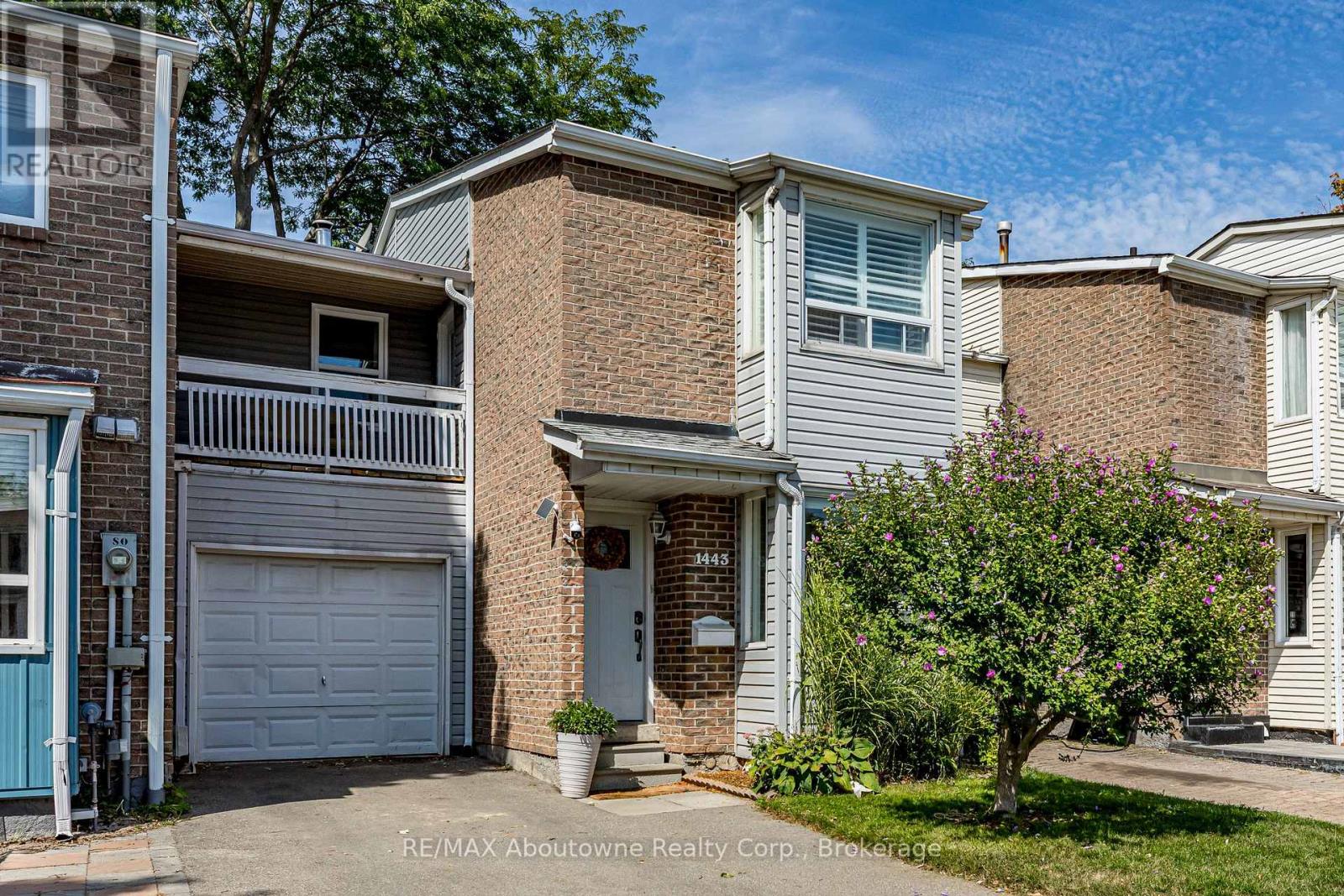
Highlights
Description
- Time on Houseful17 days
- Property typeSingle family
- Neighbourhood
- Median school Score
- Mortgage payment
Welcome to your dream home in coveted Clarkson, Mississauga! This beautifully updated freehold (No Condo Fees!) 3-bedroom, 4-bathroom townhome, is nestled on a quiet court in a highly desirable, family-friendly neighbourhood - the perfect blend of comfort, convenience, and modern style.Step inside to an open-concept living and dining area ideal for entertaining or relaxing by the cozy fireplace. The bright kitchen features newer stainless steel appliances, ample counter space, and breakfast nook. Upstairs, youll find spacious, master sized sun-filled bedrooms offering flexibility for a growing family or home office needs. Every bathroom has been tastefully renovated and stylish laminate hardwood floors flow throughout.Enjoy your private, fenced-in backyard perfect for BBQs, family playtime, or quiet weekends outdoors. With a new roll-up garage door, newer windows and patio door and other updates throughout, this home is truly move-in ready.Located just minutes from Clarkson GO Station, Battaglias Marketplace, and Lorne Park Secondary School, this home offers exceptional value in one of Mississaugas top neighbourhoods. Explore nearby Rattray Marsh, Jack Darling Park, and local favourites like Michaels Back Door, Clarkson Pump, and French Corner Patisserie. Dont miss your chance to own a turnkey Mississauga freehold townhome in the prestigious Lorne Park school district homes like this rarely last! (id:63267)
Home overview
- Cooling Central air conditioning
- Heat source Natural gas
- Heat type Forced air
- Sewer/ septic Sanitary sewer
- # total stories 2
- # parking spaces 3
- Has garage (y/n) Yes
- # full baths 2
- # half baths 2
- # total bathrooms 4.0
- # of above grade bedrooms 3
- Flooring Tile, laminate, vinyl
- Has fireplace (y/n) Yes
- Subdivision Clarkson
- Lot desc Landscaped
- Lot size (acres) 0.0
- Listing # W12460644
- Property sub type Single family residence
- Status Active
- Primary bedroom 3.96m X 3.68m
Level: 2nd - 2nd bedroom 4.45m X 3.9m
Level: 2nd - Bathroom Measurements not available
Level: 2nd - 3rd bedroom 3.85m X 2.77m
Level: 2nd - Bathroom Measurements not available
Level: 2nd - Laundry Measurements not available
Level: Basement - Recreational room / games room 6.94m X 3.68m
Level: Basement - Bathroom Measurements not available
Level: Basement - Kitchen 4.08m X 2.71m
Level: Ground - Dining room 3.74m X 2.46m
Level: Ground - Living room 4.32m X 3.87m
Level: Ground - Bathroom Measurements not available
Level: Ground
- Listing source url Https://www.realtor.ca/real-estate/28985520/1443-zante-court-mississauga-clarkson-clarkson
- Listing type identifier Idx

$-2,264
/ Month

